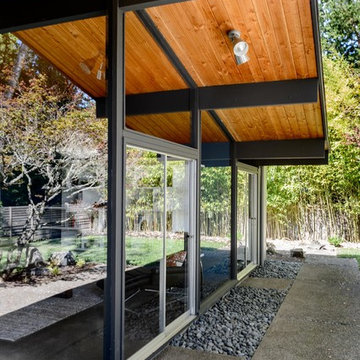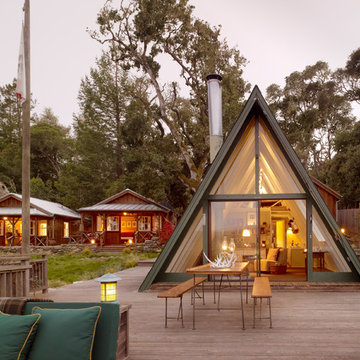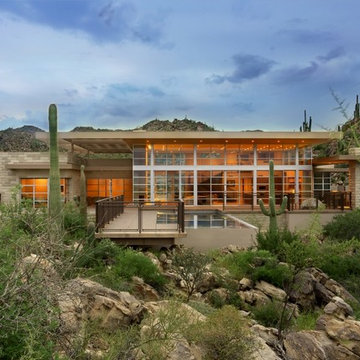One-storey Glass Exterior Design Ideas
Refine by:
Budget
Sort by:Popular Today
1 - 20 of 614 photos
Item 1 of 3
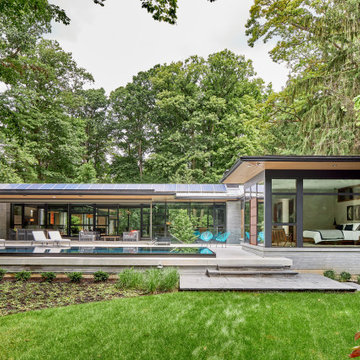
Photo of a large contemporary one-storey glass multi-coloured house exterior in Toronto with a gable roof and a metal roof.
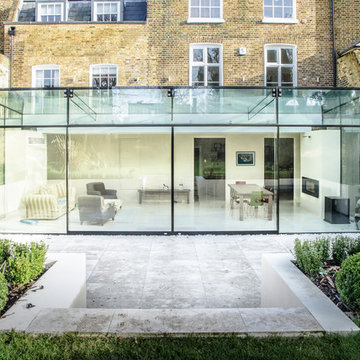
Beautiful Maxlight Glass Extension, With Glass beams, allowing in the maximum light and letting out the whole view of the garden. Bespoke, so the scale and size are up to you!
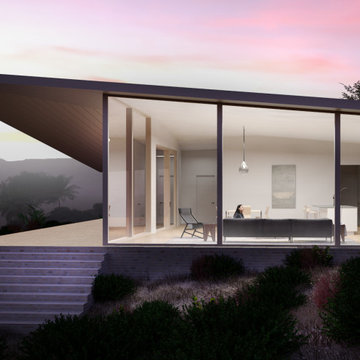
Inspiration for a small modern one-storey glass beige house exterior in Los Angeles with a shed roof.
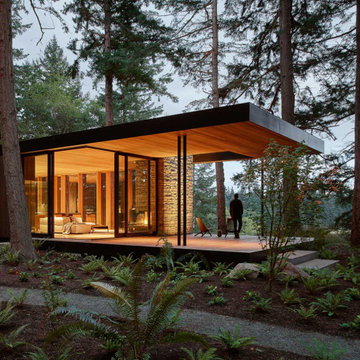
View of from the bunk house looking back toward the main house.
Photo of a one-storey glass black house exterior in Seattle with a flat roof.
Photo of a one-storey glass black house exterior in Seattle with a flat roof.
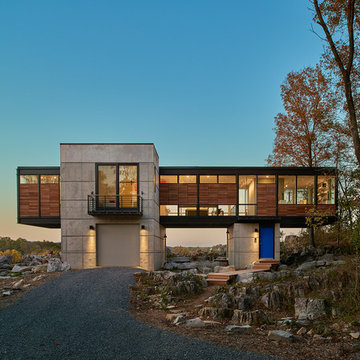
Front entrance to home. Main residential enterance is the walkway to the blue door. The ground floor is the owner's metal works studio.
Anice Hochlander, Hoachlander Davis Photography LLC
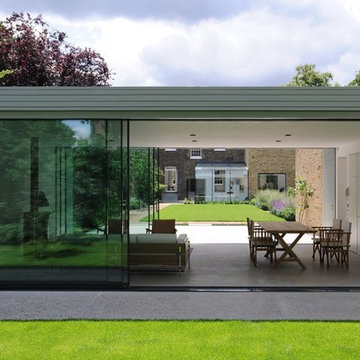
View through Guest Lodge back towards main house
David Grandorge
Photo of a contemporary one-storey glass exterior in London with a flat roof.
Photo of a contemporary one-storey glass exterior in London with a flat roof.
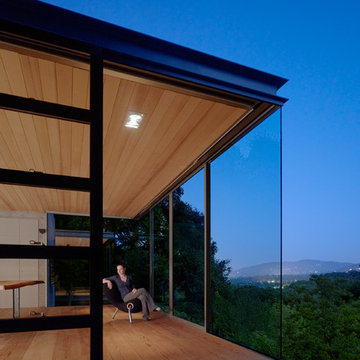
Tim Griffth
Inspiration for a small modern one-storey glass exterior in San Francisco with a flat roof.
Inspiration for a small modern one-storey glass exterior in San Francisco with a flat roof.
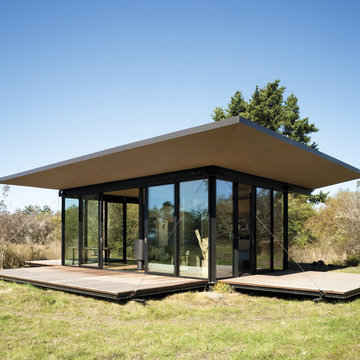
False Bay Writer's Cabin in San Juan Island, Washington by Olson Kundig Architects.
Photograph by Tim Bies.
This is an example of a small contemporary one-storey glass exterior in Seattle.
This is an example of a small contemporary one-storey glass exterior in Seattle.
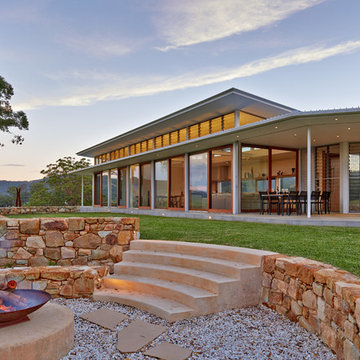
Marian Riabic
Inspiration for a large contemporary one-storey glass house exterior in Sydney with a flat roof and a metal roof.
Inspiration for a large contemporary one-storey glass house exterior in Sydney with a flat roof and a metal roof.
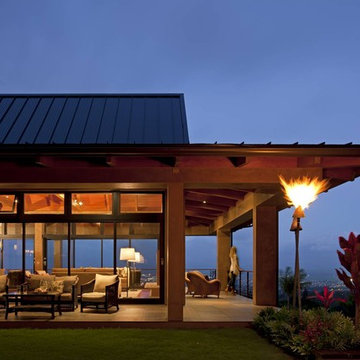
Andrea Brizzi
Photo of a large tropical one-storey glass beige house exterior in Hawaii with a hip roof and a metal roof.
Photo of a large tropical one-storey glass beige house exterior in Hawaii with a hip roof and a metal roof.
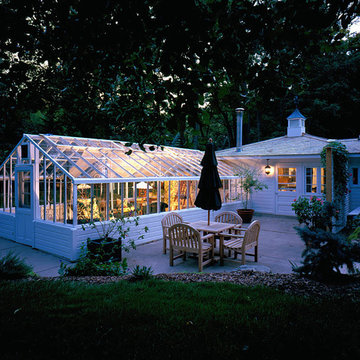
CB Wilson Interior Design
Bruce Thompson Photography
Inspiration for a large traditional one-storey glass white house exterior in Milwaukee with a gable roof and a mixed roof.
Inspiration for a large traditional one-storey glass white house exterior in Milwaukee with a gable roof and a mixed roof.
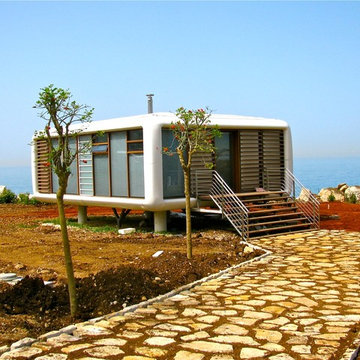
Beirut 2012
Die großen, bislang ungenutzten Flachdächer mitten in den Städten zu erschließen, ist der
Grundgedanke, auf dem die Idee des
Loftcube basiert. Der Berliner Designer Werner Aisslinger will mit leichten, mobilen
Wohneinheiten diesen neuen, sonnigen
Lebensraum im großen Stil eröffnen und
vermarkten. Nach zweijährigen Vorarbeiten
präsentierten die Planer im Jahr 2003 den
Prototypen ihrer modularen Wohneinheiten
auf dem Flachdach des Universal Music
Gebäudes in Berlin.
Der Loftcube besteht aus einem Tragwerk mit aufgesteckten Fassadenelementen und einem variablen inneren Ausbausystem. Schneller als ein ein Fertighaus ist er innerhalb von 2-3 Tagen inklusive Innenausbau komplett aufgestellt. Zudem lässt sich der Loftcube in der gleichen Zeit auch wieder abbauen und an einen anderen Ort transportieren. Der Loftcube bietet bei Innenabmessungen von 6,25 x 6,25 m etwa 39 m2 Wohnfläche. Die nächst größere Einheit bietet bei rechteckigem Grundriss eine Raumgröße von 55 m2. Ausgehend von diesen Grundmodulen können - durch Brücken miteinander verbundener Einzelelemente - ganze Wohnlandschaften errichtet werden. Je nach Anforderung kann so die Wohnfläche im Laufe der Zeit den Bedürfnissen der Nutzer immer wieder angepasst werden. Die gewünschte Mobilität gewährleistet die auf
Containermaße begrenzte Größe aller
Bauteile. design: studio aisslinger Foto: Aisslinger

Set amongst a splendid display of forty-one oaks, the design for this family residence demanded an intimate knowledge and respectful acceptance of the trees as the indigenous inhabitants of the space. Crafted from this symbiotic relationship, the architecture found natural placement in the beautiful spaces between the forty-one, acknowledging their presence and pedagogy. Conceived as a series of interconnected pavilions, the home hovers slightly above the native grasslands as it settles down amongst the oaks. Broad overhanging flat plate roofs cantilever out, connecting indoor living space to the nature beyond. Large windows are strategically placed to capture views of particularly well-sculptured trees, and enhance the connection of the grove and the home to the valley surround.
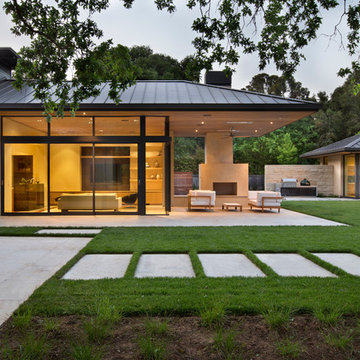
Photo Credit: Bernard Andre
Contemporary one-storey glass exterior in San Francisco with a hip roof and a metal roof.
Contemporary one-storey glass exterior in San Francisco with a hip roof and a metal roof.
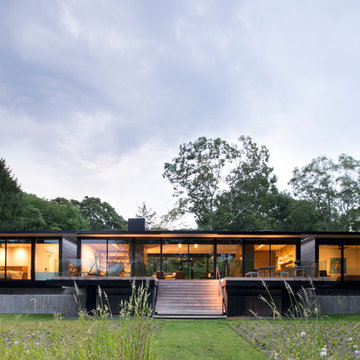
© Bates Masi + Architects
This is an example of a mid-sized modern one-storey glass house exterior in New York with a flat roof.
This is an example of a mid-sized modern one-storey glass house exterior in New York with a flat roof.
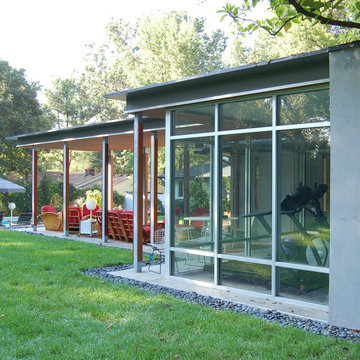
new addition + exterior details
Photo of a midcentury one-storey glass exterior in Kansas City.
Photo of a midcentury one-storey glass exterior in Kansas City.

Beautifully balanced and serene desert landscaped modern build with standing seam metal roofing and seamless solar panel array. The simplistic and stylish property boasts huge energy savings with the high production solar array.
One-storey Glass Exterior Design Ideas
1
