Open Concept and Loft-style Family Room Design Photos
Refine by:
Budget
Sort by:Popular Today
101 - 120 of 111,972 photos
Item 1 of 3
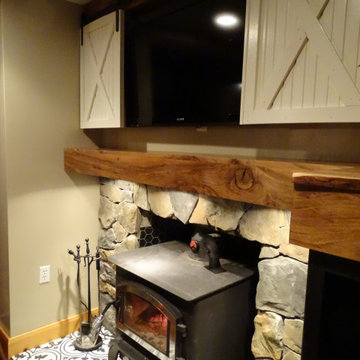
Design ideas for a mid-sized country open concept family room in Other with beige walls, ceramic floors, a wood stove, a stone fireplace surround, a wall-mounted tv and black floor.
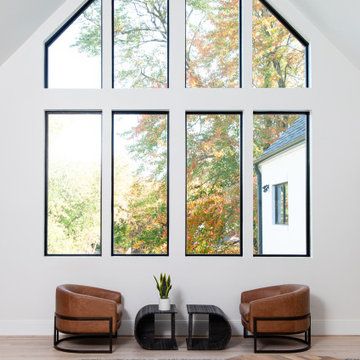
Inspiration for a large transitional open concept family room in DC Metro with white walls, light hardwood floors and beige floor.
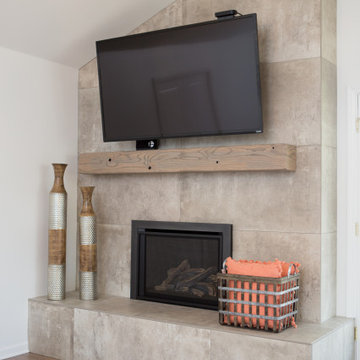
Custom fireplace and mantle in family room remodel located in Deerfield, IL.
Inspiration for a large transitional open concept family room in Chicago with white walls, medium hardwood floors, a standard fireplace, a tile fireplace surround, a wall-mounted tv and brown floor.
Inspiration for a large transitional open concept family room in Chicago with white walls, medium hardwood floors, a standard fireplace, a tile fireplace surround, a wall-mounted tv and brown floor.
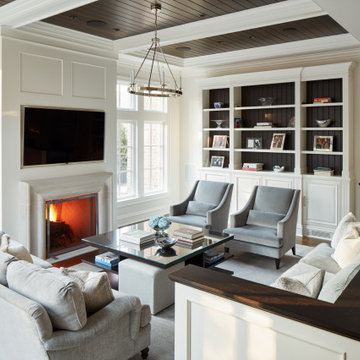
Inspiration for a traditional open concept family room in Chicago with grey walls, dark hardwood floors, a standard fireplace, a stone fireplace surround, a wall-mounted tv and brown floor.
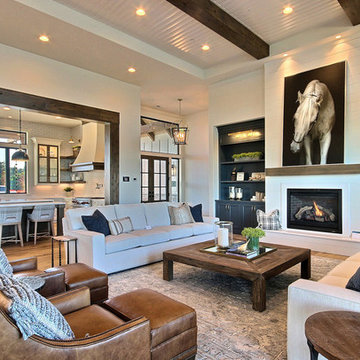
Inspired by the majesty of the Northern Lights and this family's everlasting love for Disney, this home plays host to enlighteningly open vistas and playful activity. Like its namesake, the beloved Sleeping Beauty, this home embodies family, fantasy and adventure in their truest form. Visions are seldom what they seem, but this home did begin 'Once Upon a Dream'. Welcome, to The Aurora.
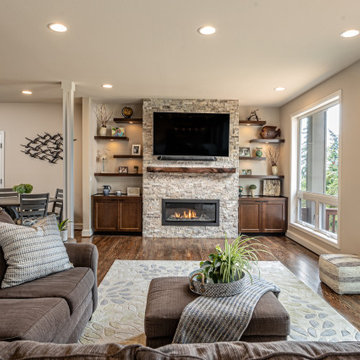
We removed the wall between the dining room and family room, creating a larger more expansive space. We replaced the fireplace with a more efficient linear fireplace, installed stacked stone tile, a live edge wood mantel, and cabinets with floating shelves on either side of the fireplace.
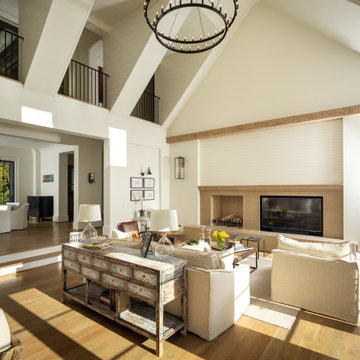
MOSAIC Design + Build recently completed the construction of a custom designed new home. The completed project is a magnificent home that uses the entire site wisely and meets every need of the clients and their family. We believe in a high level of service and pay close attention to even the smallest of details. Consider MOSAIC Design + Build for your new home project.
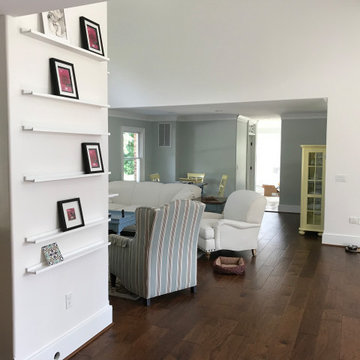
Photo of a large contemporary open concept family room in Other with white walls, dark hardwood floors, a standard fireplace, a wall-mounted tv and brown floor.
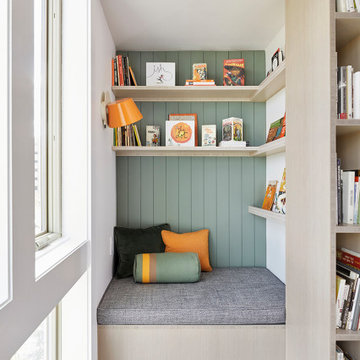
Cozy Reading Nook
Photo of a mid-sized contemporary open concept family room in Portland with white walls, light hardwood floors and grey floor.
Photo of a mid-sized contemporary open concept family room in Portland with white walls, light hardwood floors and grey floor.
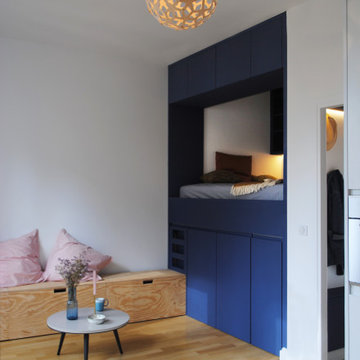
Inspiration for a small contemporary open concept family room in Paris with white walls, light hardwood floors and beige floor.
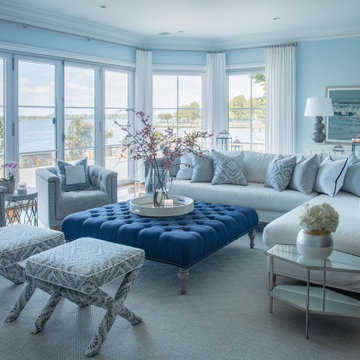
Transitional/Coastal designed family room space. With custom white linen slipcover sofa in the L-Shape. How gorgeous are these custom Thibaut pattern X-benches along with the navy linen oversize custom tufted ottoman. Lets not forget these custom pillows all to bring in the Coastal vibes our client wished for. Designed by DLT Interiors-Debbie Travin
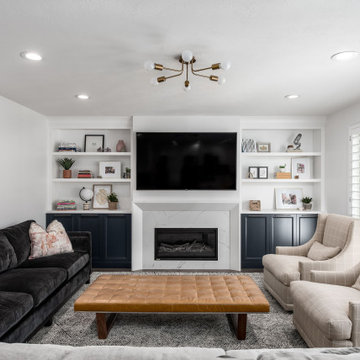
This family room media center and mantel turned out so nice with a Benjamin Moore - Hale Navy and Sherwin Williams - Bright White color compilation. We were able to show our clients many different colors options with our 3D designs, to help them pick their favorite!
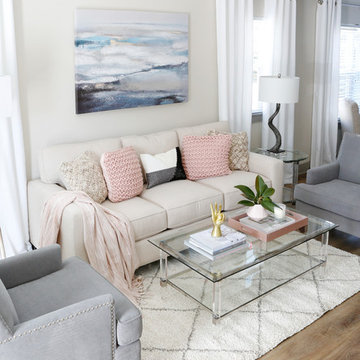
Mid-sized transitional open concept family room in Nashville with grey walls, laminate floors and grey floor.
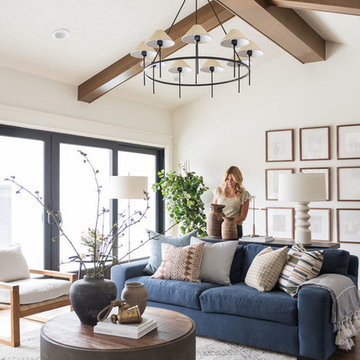
Photo of a large transitional open concept family room in Salt Lake City with white walls, medium hardwood floors, a two-sided fireplace, a wall-mounted tv and brown floor.
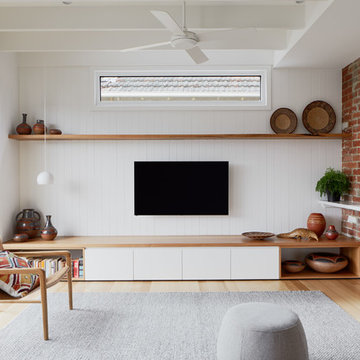
Contemporary open concept family room in Melbourne with white walls, light hardwood floors, no fireplace and a wall-mounted tv.
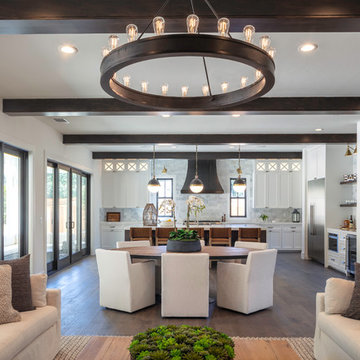
Great room with nook in the center leading to massive 10 ft island. Stained beams and glass cabinets doors complete the space.
Mid-sized country open concept family room in San Francisco with white walls, medium hardwood floors, no fireplace and beige floor.
Mid-sized country open concept family room in San Francisco with white walls, medium hardwood floors, no fireplace and beige floor.
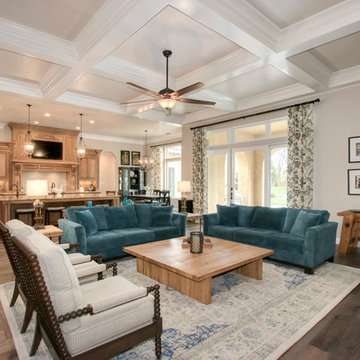
Photo by TopNotch360 of the family room remodel featuring the box beam ceiling, wood flooring, and patio doors
Design ideas for a large mediterranean open concept family room in Sacramento with brown floor, grey walls and dark hardwood floors.
Design ideas for a large mediterranean open concept family room in Sacramento with brown floor, grey walls and dark hardwood floors.
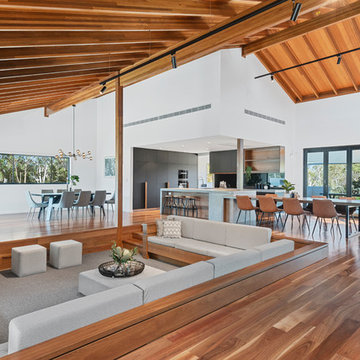
This is an example of a large contemporary open concept family room in Brisbane with medium hardwood floors, white walls and a wood fireplace surround.
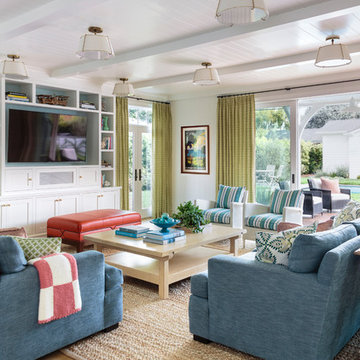
Mark Lohman
This is an example of a large beach style open concept family room in Los Angeles with white walls, no fireplace, brown floor, medium hardwood floors and a wall-mounted tv.
This is an example of a large beach style open concept family room in Los Angeles with white walls, no fireplace, brown floor, medium hardwood floors and a wall-mounted tv.
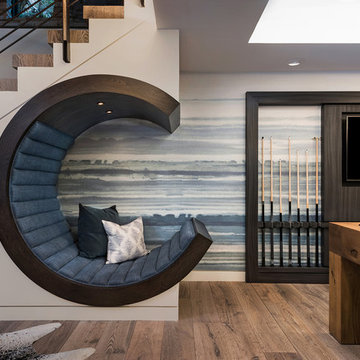
This is an example of a mid-sized contemporary open concept family room in San Diego with brown floor, multi-coloured walls and dark hardwood floors.
Open Concept and Loft-style Family Room Design Photos
6