All Fireplace Surrounds Open Concept Family Room Design Photos
Refine by:
Budget
Sort by:Popular Today
161 - 180 of 48,094 photos
Item 1 of 3
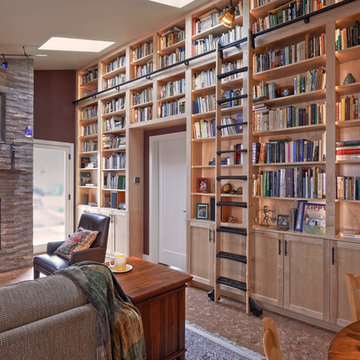
NW Architectural Photography
Inspiration for a mid-sized arts and crafts open concept family room in Seattle with a library, red walls, cork floors, a standard fireplace, a stone fireplace surround, no tv and brown floor.
Inspiration for a mid-sized arts and crafts open concept family room in Seattle with a library, red walls, cork floors, a standard fireplace, a stone fireplace surround, no tv and brown floor.
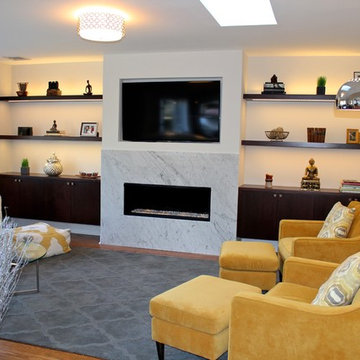
Amanda Haytaian
Inspiration for a mid-sized modern open concept family room in New York with grey walls, medium hardwood floors, a ribbon fireplace, a stone fireplace surround and a wall-mounted tv.
Inspiration for a mid-sized modern open concept family room in New York with grey walls, medium hardwood floors, a ribbon fireplace, a stone fireplace surround and a wall-mounted tv.
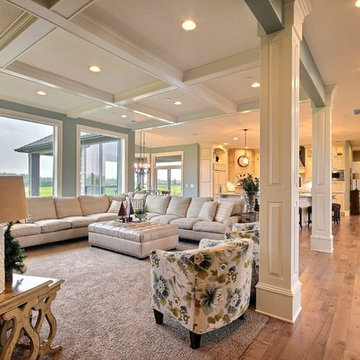
Party Palace - Custom Ranch on Acreage in Ridgefield Washington by Cascade West Development Inc.
This family is very involved with their church and hosts community events weekly; so the need to access the kitchen, seating areas, dining and entryways with 100+ guests present was imperative. This prompted us and the homeowner to create extra square footage around these amenities. The kitchen also received the double island treatment. Allowing guests to be hosted at one of the larger islands (capable of seating 5-6) while hors d'oeuvres and refreshments can be prepared on the smaller more centrally located island, helped these happy hosts to staff and plan events accordingly. Placement of these rooms relative to each other in the floor plan was also key to keeping all of the excitement happening in one place, making regular events easy to monitor, easy to maintain and relatively easy to clean-up. Some other important features that made this house a party-palace were a hidden butler's pantry, multiple wetbars and prep spaces, sectional seating inside and out, and double dining nooks (formal and informal).
Cascade West Facebook: https://goo.gl/MCD2U1
Cascade West Website: https://goo.gl/XHm7Un
These photos, like many of ours, were taken by the good people of ExposioHDR - Portland, Or
Exposio Facebook: https://goo.gl/SpSvyo
Exposio Website: https://goo.gl/Cbm8Ya
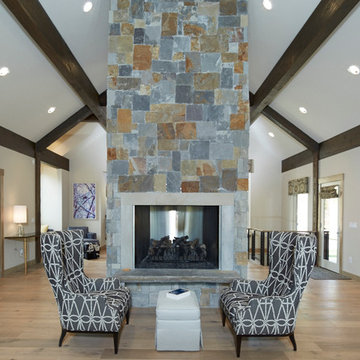
This is an example of a large country open concept family room in Denver with beige walls, light hardwood floors, a two-sided fireplace, a tile fireplace surround, no tv and brown floor.
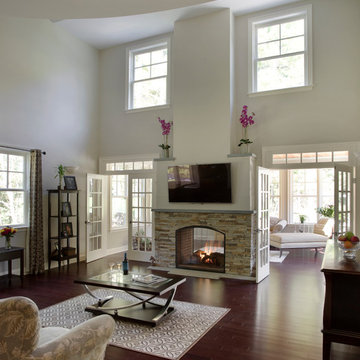
An open house lot is like a blank canvas. When Mathew first visited the wooded lot where this home would ultimately be built, the landscape spoke to him clearly. Standing with the homeowner, it took Mathew only twenty minutes to produce an initial color sketch that captured his vision - a long, circular driveway and a home with many gables set at a picturesque angle that complemented the contours of the lot perfectly.
The interior was designed using a modern mix of architectural styles – a dash of craftsman combined with some colonial elements – to create a sophisticated yet truly comfortable home that would never look or feel ostentatious.
Features include a bright, open study off the entry. This office space is flanked on two sides by walls of expansive windows and provides a view out to the driveway and the woods beyond. There is also a contemporary, two-story great room with a see-through fireplace. This space is the heart of the home and provides a gracious transition, through two sets of double French doors, to a four-season porch located in the landscape of the rear yard.
This home offers the best in modern amenities and design sensibilities while still maintaining an approachable sense of warmth and ease.
Photo by Eric Roth
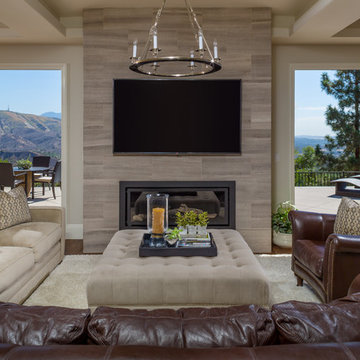
Martin King Photography
Photo of an expansive transitional open concept family room in Orange County with grey walls, medium hardwood floors, a two-sided fireplace, a stone fireplace surround, a wall-mounted tv and brown floor.
Photo of an expansive transitional open concept family room in Orange County with grey walls, medium hardwood floors, a two-sided fireplace, a stone fireplace surround, a wall-mounted tv and brown floor.
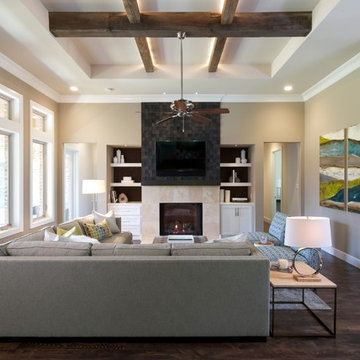
The natural elements in this room are endless from the cork wall covering in the shelves to the wood blocks above the fireplace to the wood beams taken from old barns in northern part of the United States. All of this gives the room a much needed layer of texture and interest. The gray sectional serves as a nice backdrop to the color throw pillows. Two teal patterned slipper chairs flank the other side of the room to add more seating. An upholstered ottoman with acrylic legs serves as even more seating instead of the traditional cocktail table. Because of the dark color of the wood blocks, the television almost disappears. A hand knotted rug adorns the floor as a neutral, yet beautiful foundation for the furniture arrangement. Original artwork plays up the hues in the throw pillows and chairs.
Michael Hunter Photography
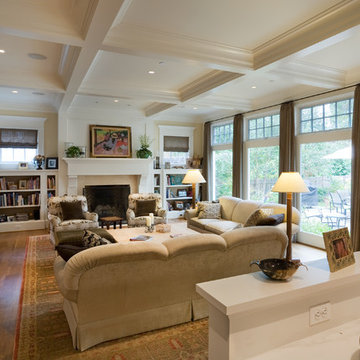
Photo of a traditional open concept family room in DC Metro with beige walls, medium hardwood floors, a standard fireplace and a wood fireplace surround.
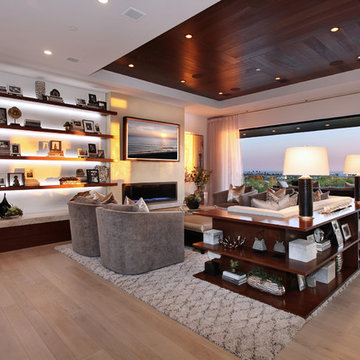
Jeri Koegel Photography
Photo of a large contemporary open concept family room in Orange County with white walls, light hardwood floors, a ribbon fireplace, a wall-mounted tv, beige floor and a metal fireplace surround.
Photo of a large contemporary open concept family room in Orange County with white walls, light hardwood floors, a ribbon fireplace, a wall-mounted tv, beige floor and a metal fireplace surround.
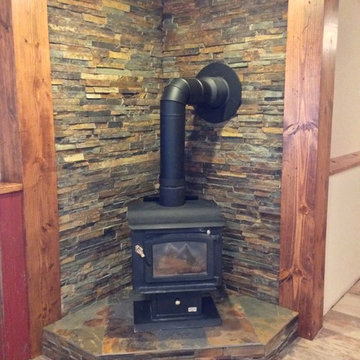
Slate Stacked Stone Behind Wood Stove
This is an example of a mid-sized country open concept family room in Wichita with white walls, medium hardwood floors, a wood stove, a stone fireplace surround, no tv and beige floor.
This is an example of a mid-sized country open concept family room in Wichita with white walls, medium hardwood floors, a wood stove, a stone fireplace surround, no tv and beige floor.
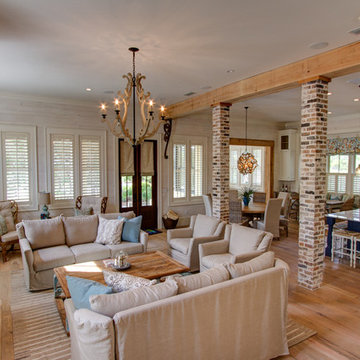
Softly washed brick with shades of white along with white wash tongue and groove or as others call it, shiplap. Chandelier is by Currey Lighting! Reclaimed wood furnishings make this home warm and inviting. Linen Slip covered sofas and chairs can be removed and washed! Photography by Fletcher Isaacs.
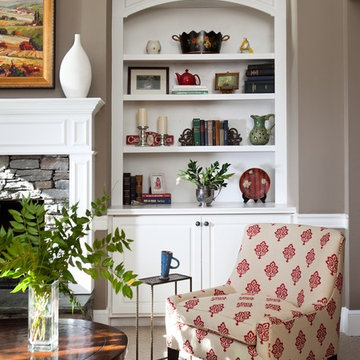
A lively, patterned chair gives these cabinets some snap! Keeping shelves well-balanced and not too crowded makes for a great look. Graphic-patterned fabric make the statement in this Atlanta home.
Chair by C.R. Laine. Coffee table by Bernhardt.
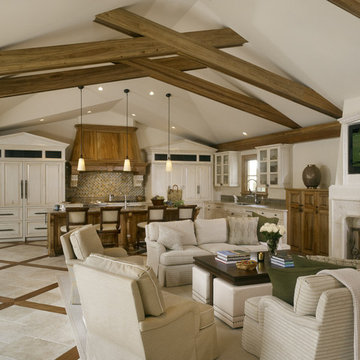
Traditional Kitchen and Family Room, Benvenuti and Stein, Design Build Chicago North Shore
Inspiration for a traditional open concept family room in Chicago with beige walls, a standard fireplace, a stone fireplace surround and a wall-mounted tv.
Inspiration for a traditional open concept family room in Chicago with beige walls, a standard fireplace, a stone fireplace surround and a wall-mounted tv.

Design ideas for a large contemporary open concept family room in Melbourne with a home bar, brown walls, medium hardwood floors, a hanging fireplace, a stone fireplace surround, a built-in media wall and wood walls.
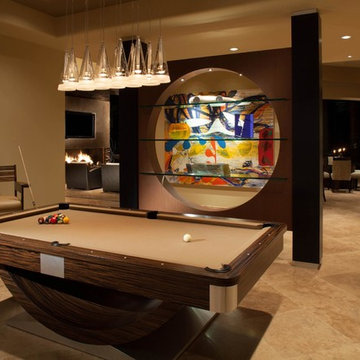
Inspiration for a mid-sized contemporary open concept family room in Los Angeles with a game room, beige walls, ceramic floors, a ribbon fireplace, a concrete fireplace surround, a wall-mounted tv and beige floor.
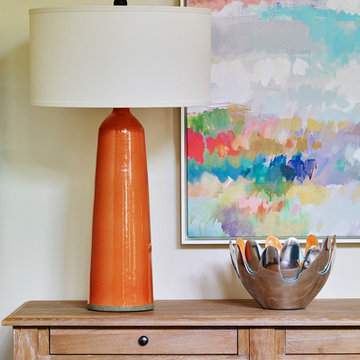
Emily Followill
Photo of a large modern open concept family room in Atlanta with grey walls, medium hardwood floors, a standard fireplace, a brick fireplace surround and a freestanding tv.
Photo of a large modern open concept family room in Atlanta with grey walls, medium hardwood floors, a standard fireplace, a brick fireplace surround and a freestanding tv.
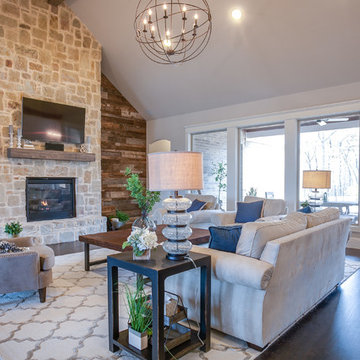
Ariana Miller with ANM Photography. www.anmphoto.com
Design ideas for a large country open concept family room in Dallas with a game room, grey walls, dark hardwood floors, a standard fireplace, a stone fireplace surround and a wall-mounted tv.
Design ideas for a large country open concept family room in Dallas with a game room, grey walls, dark hardwood floors, a standard fireplace, a stone fireplace surround and a wall-mounted tv.

Alternative view of custom wall built-in cabinets in a styled family room complete with stone fireplace and wood mantel, beige sofa, fabric accent chair, dark wood coffee table, custom pillows and exposed beams in Charlotte, NC.

Vista del salotto
This is an example of a large modern open concept family room in Other with medium hardwood floors, a ribbon fireplace, a wood fireplace surround, brown floor, wood and wood walls.
This is an example of a large modern open concept family room in Other with medium hardwood floors, a ribbon fireplace, a wood fireplace surround, brown floor, wood and wood walls.
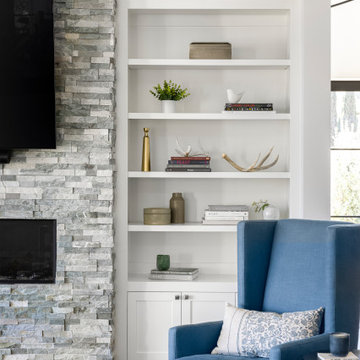
Photo of an expansive country open concept family room in San Francisco with white walls, medium hardwood floors, a standard fireplace, a stone fireplace surround, a wall-mounted tv, brown floor and vaulted.
All Fireplace Surrounds Open Concept Family Room Design Photos
9