Open Concept Family Room Design Photos with a Built-in Media Wall
Refine by:
Budget
Sort by:Popular Today
1 - 20 of 10,434 photos
Item 1 of 3

Design ideas for a large contemporary open concept family room in Melbourne with a home bar, brown walls, medium hardwood floors, a hanging fireplace, a stone fireplace surround, a built-in media wall and wood walls.
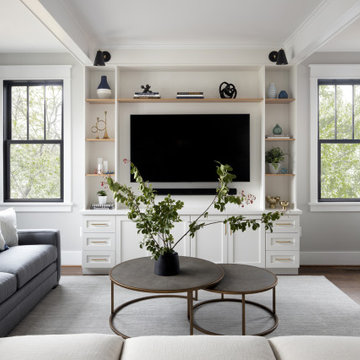
Photo of a transitional open concept family room in DC Metro with grey walls, dark hardwood floors, a built-in media wall and brown floor.
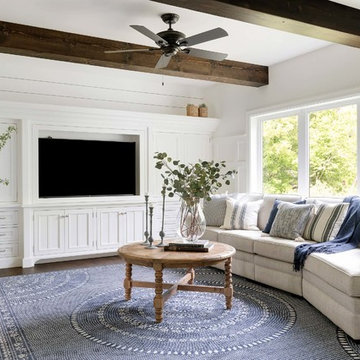
Design ideas for a large traditional open concept family room in Minneapolis with white walls, dark hardwood floors, brown floor and a built-in media wall.
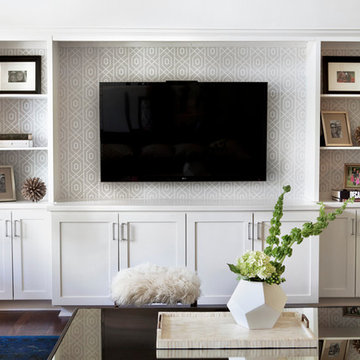
Mia Baxter
Photo of a contemporary open concept family room in Austin with white walls, dark hardwood floors and a built-in media wall.
Photo of a contemporary open concept family room in Austin with white walls, dark hardwood floors and a built-in media wall.
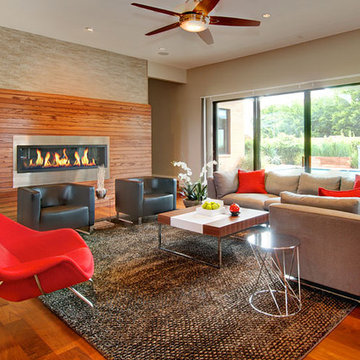
Design ideas for a large modern open concept family room in Dallas with medium hardwood floors, a ribbon fireplace, a wood fireplace surround, brown floor, white walls and a built-in media wall.

The Kristin Entertainment center has been everyone's favorite at Mallory Park, 15 feet long by 9 feet high, solid wood construction, plenty of storage, white oak shelves, and a shiplap backdrop.
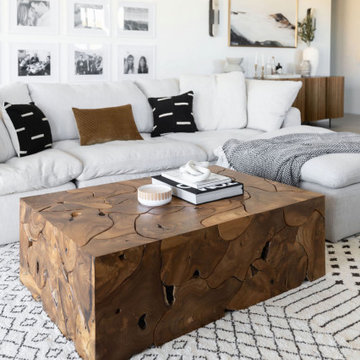
Family Room
Mid-sized modern open concept family room in Phoenix with white walls, porcelain floors, a built-in media wall and grey floor.
Mid-sized modern open concept family room in Phoenix with white walls, porcelain floors, a built-in media wall and grey floor.

Open concept family room, dining room
Inspiration for a mid-sized modern open concept family room in Las Vegas with grey walls, ceramic floors, a standard fireplace, a tile fireplace surround, a built-in media wall and grey floor.
Inspiration for a mid-sized modern open concept family room in Las Vegas with grey walls, ceramic floors, a standard fireplace, a tile fireplace surround, a built-in media wall and grey floor.
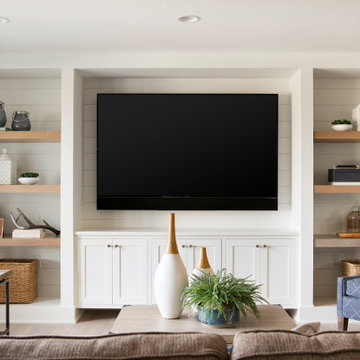
Inspiration for an expansive country open concept family room in Minneapolis with white walls, light hardwood floors, a built-in media wall, beige floor and planked wall panelling.
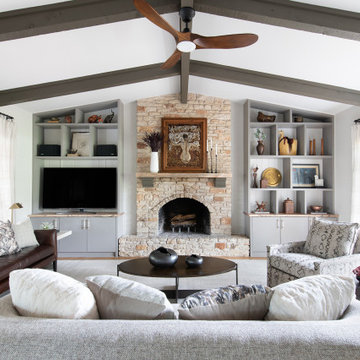
Photo of a transitional open concept family room in Austin with grey walls, medium hardwood floors, a standard fireplace, a stone fireplace surround, a built-in media wall, brown floor, exposed beam and vaulted.
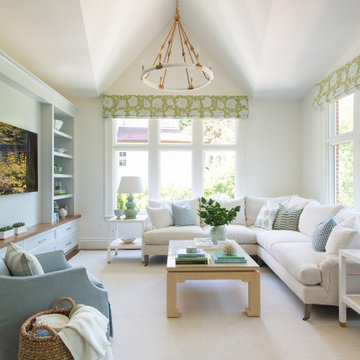
Inspiration for a traditional open concept family room in Boston with white walls, carpet, no fireplace, beige floor, vaulted and a built-in media wall.
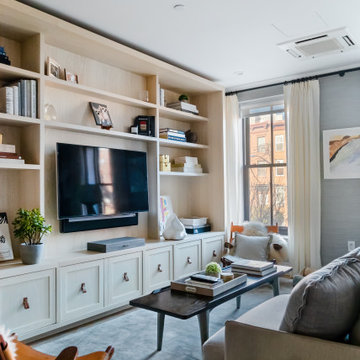
Bleached oak built-in with leather pulls.
This is an example of a small contemporary open concept family room in New York with grey walls, a built-in media wall and wallpaper.
This is an example of a small contemporary open concept family room in New York with grey walls, a built-in media wall and wallpaper.
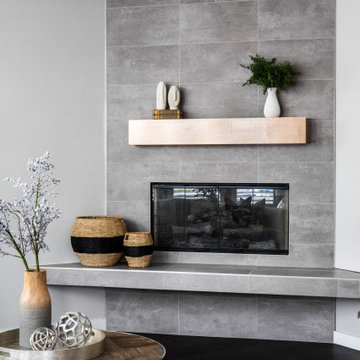
Mid-sized contemporary open concept family room in Orange County with grey walls, dark hardwood floors, a corner fireplace, a tile fireplace surround, a built-in media wall and brown floor.
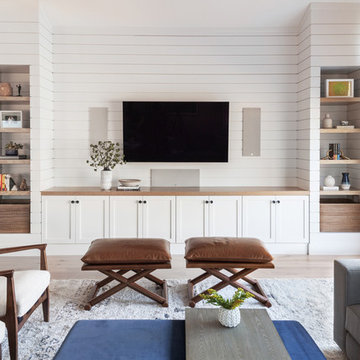
Photo of a beach style open concept family room in San Francisco with white walls, light hardwood floors, no fireplace, a built-in media wall and planked wall panelling.
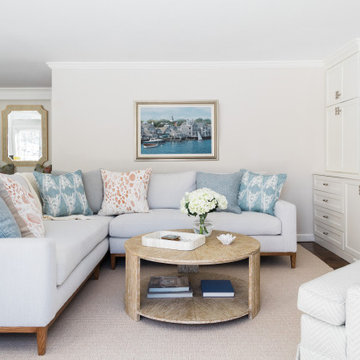
L-Shaped Sectional Sofa with cerused oak cocktail table, chevron swivel armchairs, built in media cabinet.
This is an example of a mid-sized transitional open concept family room in Boston with grey walls, dark hardwood floors, a built-in media wall and brown floor.
This is an example of a mid-sized transitional open concept family room in Boston with grey walls, dark hardwood floors, a built-in media wall and brown floor.
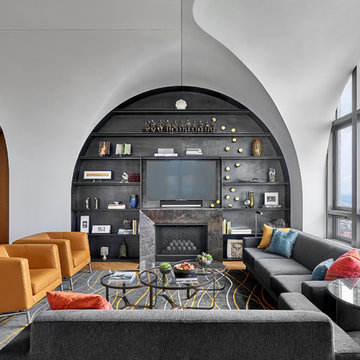
Photography - Toni Soluri Photography
Architecture - dSPACE Studio
Expansive contemporary open concept family room in Chicago with white walls, light hardwood floors, a standard fireplace, a stone fireplace surround and a built-in media wall.
Expansive contemporary open concept family room in Chicago with white walls, light hardwood floors, a standard fireplace, a stone fireplace surround and a built-in media wall.
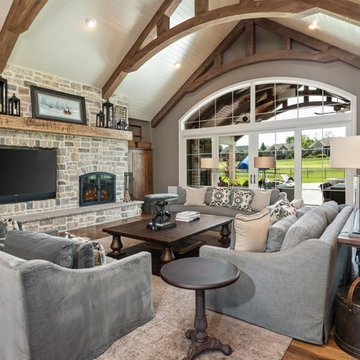
Photo of a large traditional open concept family room in Cincinnati with grey walls, a stone fireplace surround, a built-in media wall, medium hardwood floors and a wood stove.
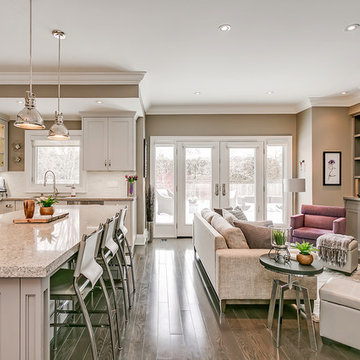
Design ideas for a mid-sized transitional open concept family room in Toronto with beige walls, dark hardwood floors, a standard fireplace, a stone fireplace surround, a built-in media wall and brown floor.
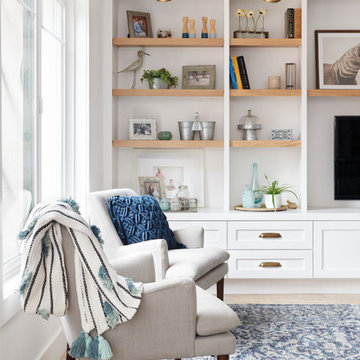
This is an example of a large beach style open concept family room in San Francisco with white walls, light hardwood floors, no fireplace, a built-in media wall and brown floor.
Open Concept Family Room Design Photos with a Built-in Media Wall
1
