Open Concept Family Room Design Photos with a Ribbon Fireplace
Refine by:
Budget
Sort by:Popular Today
1 - 20 of 4,280 photos
Item 1 of 3

Large beach style open concept family room in Sydney with white walls, medium hardwood floors, a wall-mounted tv, timber and a ribbon fireplace.
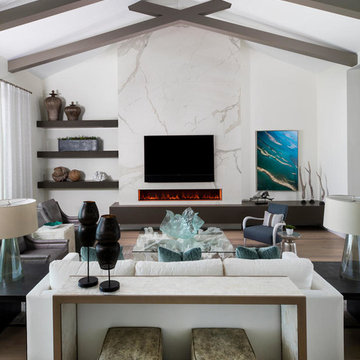
The fireplace wall was created from oversize porcelain slabs to achieve a back-to-back fluid pattern not corrupted by grout. This product was supplied by Modern Tile & Carpet and put together like an intricate jigsaw puzzle around a hearth.
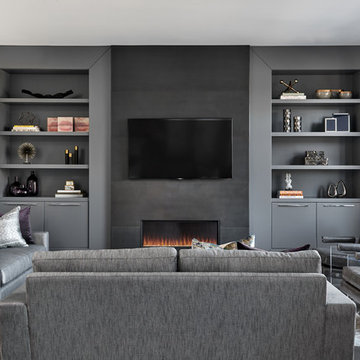
stephani buchman photo
Mid-sized contemporary open concept family room in Toronto with grey walls, dark hardwood floors, a ribbon fireplace, a metal fireplace surround, a wall-mounted tv and brown floor.
Mid-sized contemporary open concept family room in Toronto with grey walls, dark hardwood floors, a ribbon fireplace, a metal fireplace surround, a wall-mounted tv and brown floor.

Ric Stovall
Photo of an expansive country open concept family room in Denver with beige walls, light hardwood floors, a metal fireplace surround, a wall-mounted tv, a home bar and a ribbon fireplace.
Photo of an expansive country open concept family room in Denver with beige walls, light hardwood floors, a metal fireplace surround, a wall-mounted tv, a home bar and a ribbon fireplace.
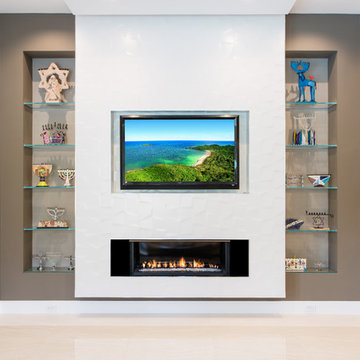
This contemporary beauty features a 3D porcelain tile wall with the TV and propane fireplace built in. The glass shelves are clear, starfire glass so they appear blue instead of green.
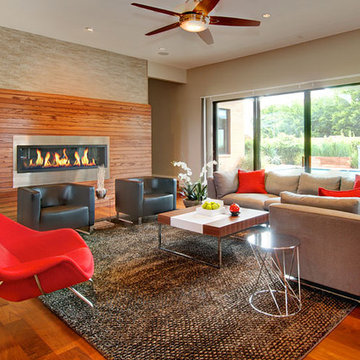
Design ideas for a large modern open concept family room in Dallas with medium hardwood floors, a ribbon fireplace, a wood fireplace surround, brown floor, white walls and a built-in media wall.

Different textures and colors with wallpaper and wood.
Photo of a large contemporary open concept family room in Minneapolis with grey walls, vinyl floors, a ribbon fireplace, a wall-mounted tv, brown floor and wood walls.
Photo of a large contemporary open concept family room in Minneapolis with grey walls, vinyl floors, a ribbon fireplace, a wall-mounted tv, brown floor and wood walls.
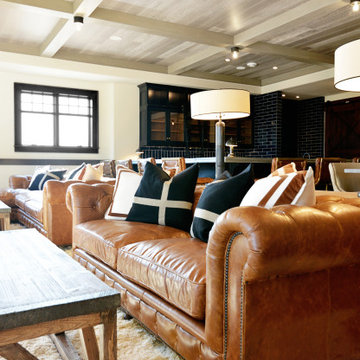
When planning this custom residence, the owners had a clear vision – to create an inviting home for their family, with plenty of opportunities to entertain, play, and relax and unwind. They asked for an interior that was approachable and rugged, with an aesthetic that would stand the test of time. Amy Carman Design was tasked with designing all of the millwork, custom cabinetry and interior architecture throughout, including a private theater, lower level bar, game room and a sport court. A materials palette of reclaimed barn wood, gray-washed oak, natural stone, black windows, handmade and vintage-inspired tile, and a mix of white and stained woodwork help set the stage for the furnishings. This down-to-earth vibe carries through to every piece of furniture, artwork, light fixture and textile in the home, creating an overall sense of warmth and authenticity.
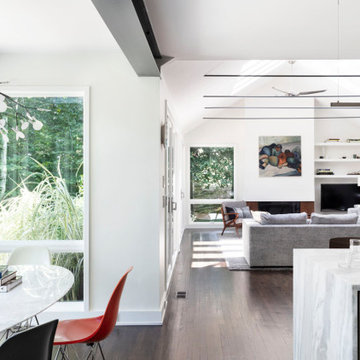
This is an example of a mid-sized contemporary open concept family room in New York with white walls, dark hardwood floors, a ribbon fireplace, a wood fireplace surround, brown floor and a corner tv.
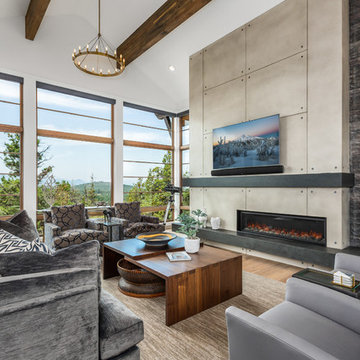
A view of the home's great room with wrapping windows to offer views toward the Cascade Mountain range. The gas ribbon of fire firebox provides drama to the polished concrete surround
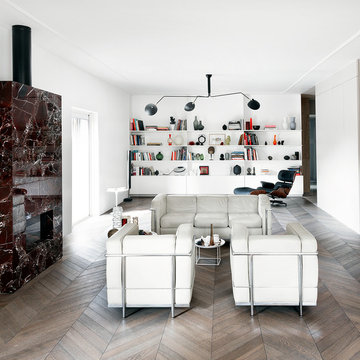
This is an example of a modern open concept family room in Other with white walls, dark hardwood floors, a ribbon fireplace, a stone fireplace surround and brown floor.
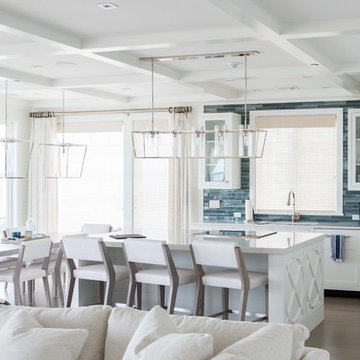
Photo of a mid-sized beach style open concept family room in New York with blue walls, medium hardwood floors, a ribbon fireplace, a metal fireplace surround, a wall-mounted tv and beige floor.
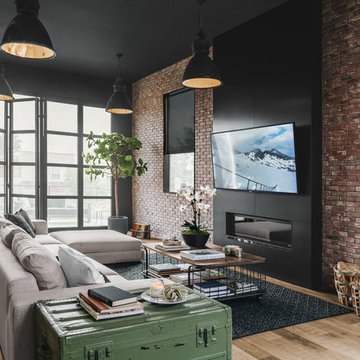
Photo of a large industrial open concept family room with black walls, a wall-mounted tv, a ribbon fireplace, a metal fireplace surround and laminate floors.
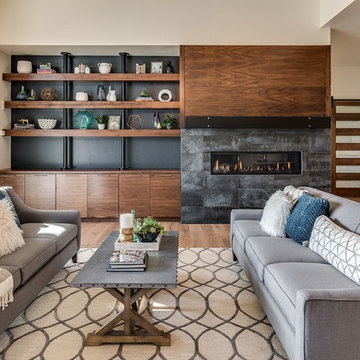
Contemporary open concept family room in Boise with beige walls, a ribbon fireplace and a tile fireplace surround.
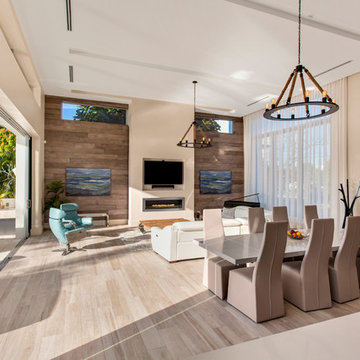
Contemporary open concept family room in Miami with beige walls, a ribbon fireplace, a metal fireplace surround, a wall-mounted tv and beige floor.
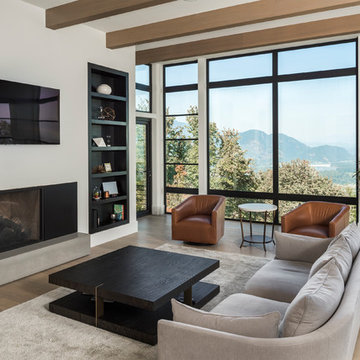
Custom built in cabinets flank a clean and modern fireplace for simple beauty. Floor to ceiling windows offer stunning views of the surrounding mountains and river valley.
PC Carsten Arnold
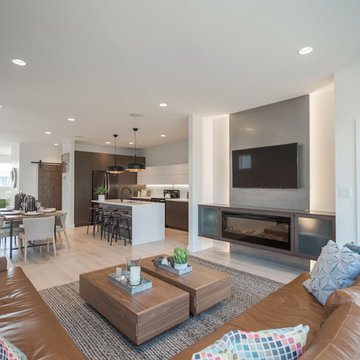
Photo of a large modern open concept family room in Other with white walls, light hardwood floors, a ribbon fireplace, a wall-mounted tv and beige floor.
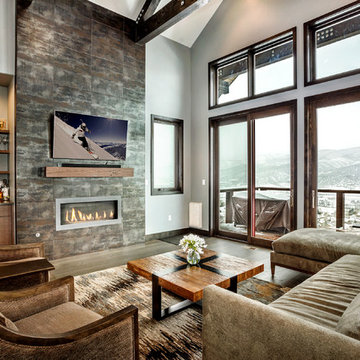
This is an example of a mid-sized country open concept family room in Denver with white walls, medium hardwood floors, a ribbon fireplace, a tile fireplace surround, a wall-mounted tv, grey floor and a home bar.
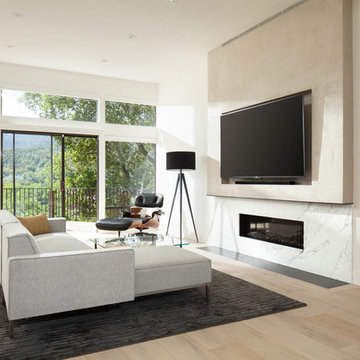
Kitchen & Interior Renovation
Build: EBCON Corporation
Design: D. Patrick Finnigan + EBCON Corporation
Architecture: D. Patrick Finnigan
Photography: Agnieszka Jakubowicz
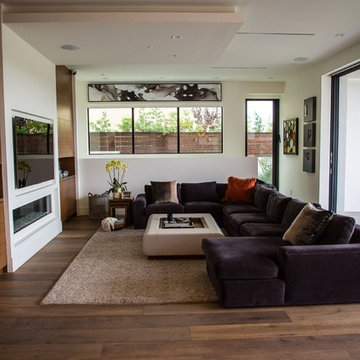
Nestled in the heart of Los Angeles, just south of Beverly Hills, this two story (with basement) contemporary gem boasts large ipe eaves and other wood details, warming the interior and exterior design. The rear indoor-outdoor flow is perfection. An exceptional entertaining oasis in the middle of the city. Photo by Lynn Abesera
Open Concept Family Room Design Photos with a Ribbon Fireplace
1