Open Concept Family Room Design Photos with Black Floor
Refine by:
Budget
Sort by:Popular Today
181 - 200 of 461 photos
Item 1 of 3
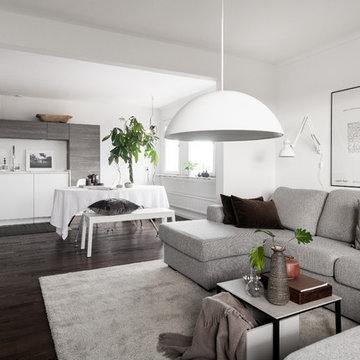
Fotograf: Storkholm Photography, www.marcusstork.se
Design ideas for a mid-sized scandinavian open concept family room in Stockholm with white walls, dark hardwood floors and black floor.
Design ideas for a mid-sized scandinavian open concept family room in Stockholm with white walls, dark hardwood floors and black floor.
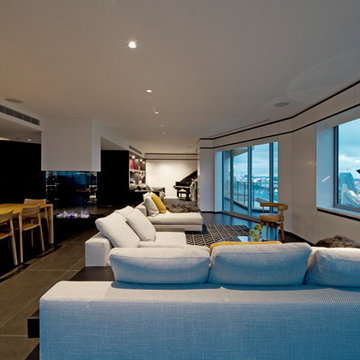
What a nice way to end the day in a calm luxurious penthouse.
Mid-sized contemporary open concept family room in New York with a music area, white walls, a tile fireplace surround, black floor, porcelain floors, no fireplace and no tv.
Mid-sized contemporary open concept family room in New York with a music area, white walls, a tile fireplace surround, black floor, porcelain floors, no fireplace and no tv.
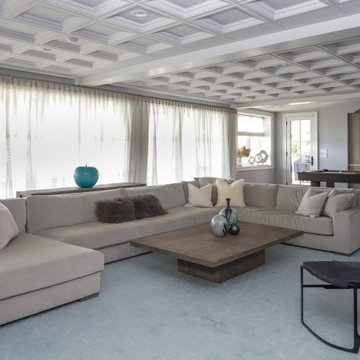
This beautiful lakefront New Jersey home is replete with exquisite design. The sprawling living area flaunts super comfortable seating that can accommodate large family gatherings while the stonework fireplace wall inspired the color palette. The game room is all about practical and functionality, while the master suite displays all things luxe. The fabrics and upholstery are from high-end showrooms like Christian Liaigre, Ralph Pucci, Holly Hunt, and Dennis Miller. Lastly, the gorgeous art around the house has been hand-selected for specific rooms and to suit specific moods.
Project completed by New York interior design firm Betty Wasserman Art & Interiors, which serves New York City, as well as across the tri-state area and in The Hamptons.
For more about Betty Wasserman, click here: https://www.bettywasserman.com/
To learn more about this project, click here:
https://www.bettywasserman.com/spaces/luxury-lakehouse-new-jersey/
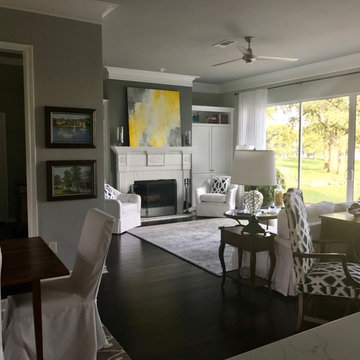
Mid-sized transitional open concept family room in Dallas with grey walls, dark hardwood floors, a standard fireplace, a brick fireplace surround and black floor.
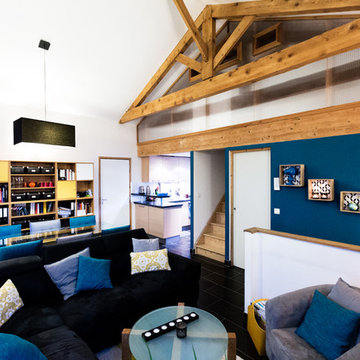
Mathieu BAŸ
Design ideas for a mid-sized contemporary open concept family room in Montpellier with blue walls, ceramic floors and black floor.
Design ideas for a mid-sized contemporary open concept family room in Montpellier with blue walls, ceramic floors and black floor.
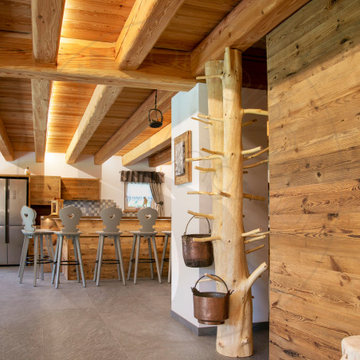
This is an example of a large country open concept family room in Other with white walls, slate floors, a wall-mounted tv and black floor.
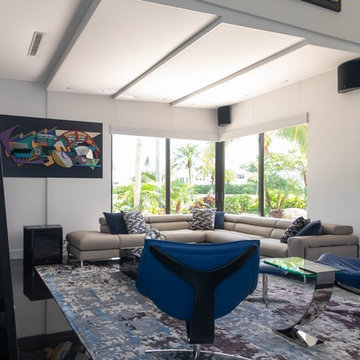
MEDIA UNIT FEATURED IN SNOW WHITE HIGH GLOSS LACQUER IS MUTED WITH MATTE BLACK LACQUER WALL PANELS AND POPPED WITH COBALT BLUE AGATE. UNIT SHOWCASES CLIENTS' ART SCULPTURES, HOUSES LIQUOR BOTTLES, AND PLENTY OF MEDIA STORAGE. ABOVE IS CUSTOM ACOUSTICAL LAYERED PANELS ...FURNITURE BY ROCHE BOBOIS. CUSTOM ELECTRIC WINDOW COVERINGS.
MEDIA UNIT IS DIRECTLY ACROSS FROM COORDINATING WHITE HIGH GLOSS KITCHEN.
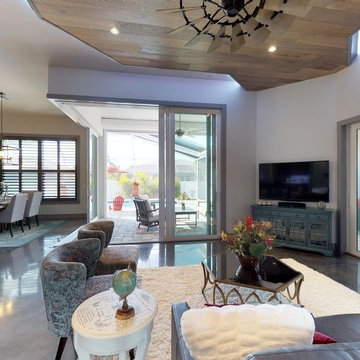
Inspiration for an expansive beach style open concept family room in Miami with grey walls, concrete floors, no fireplace, a wall-mounted tv and black floor.
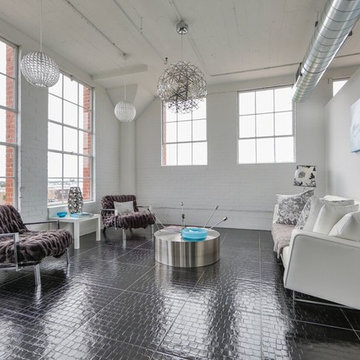
Photo of a mid-sized modern open concept family room in Austin with white walls, no tv, black floor and no fireplace.
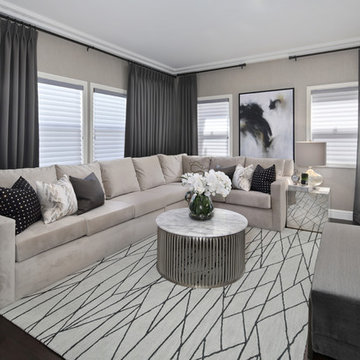
Design by 27 Diamonds Interior Design
www.27diamonds.com
Photo of a mid-sized contemporary open concept family room in Orange County with grey walls, dark hardwood floors, no fireplace, no tv and black floor.
Photo of a mid-sized contemporary open concept family room in Orange County with grey walls, dark hardwood floors, no fireplace, no tv and black floor.
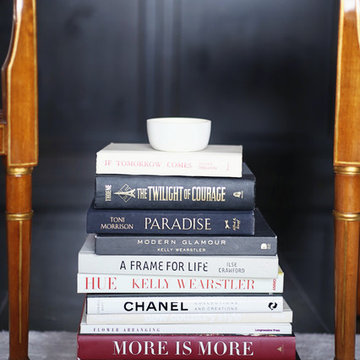
Full home remodel in Oklahoma City, Oklahoma.
Design ideas for a mid-sized transitional open concept family room in Oklahoma City with white walls, limestone floors, a two-sided fireplace, a tile fireplace surround, black floor and a wall-mounted tv.
Design ideas for a mid-sized transitional open concept family room in Oklahoma City with white walls, limestone floors, a two-sided fireplace, a tile fireplace surround, black floor and a wall-mounted tv.
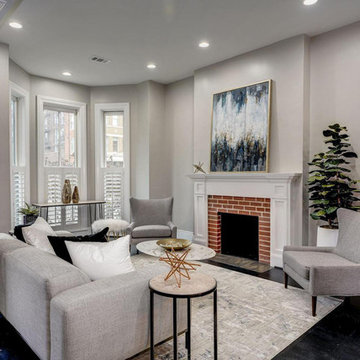
Enjoy this beautifully remodeled and fully furnished living room
Photo of a mid-sized transitional open concept family room in DC Metro with grey walls, dark hardwood floors, a standard fireplace, a brick fireplace surround, no tv and black floor.
Photo of a mid-sized transitional open concept family room in DC Metro with grey walls, dark hardwood floors, a standard fireplace, a brick fireplace surround, no tv and black floor.
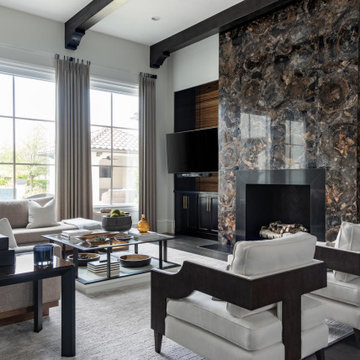
Balance a glam statement wall with natural materials and elements in your furnishings. Designed by RI Studio
Design ideas for a large mediterranean open concept family room in Dallas with multi-coloured walls, dark hardwood floors, a standard fireplace, a stone fireplace surround, a wall-mounted tv and black floor.
Design ideas for a large mediterranean open concept family room in Dallas with multi-coloured walls, dark hardwood floors, a standard fireplace, a stone fireplace surround, a wall-mounted tv and black floor.
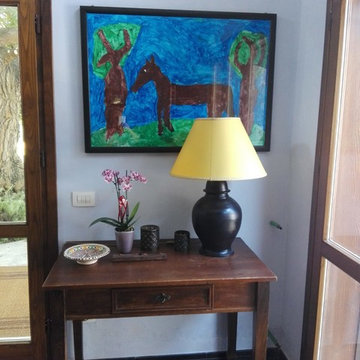
Design ideas for a large mediterranean open concept family room in Other with white walls, slate floors, a wall-mounted tv and black floor.
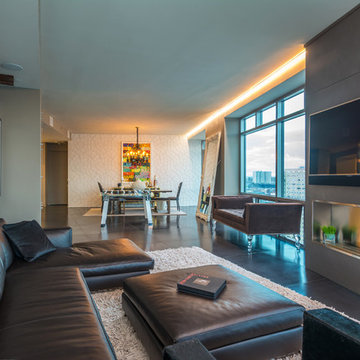
photo by Gerard Garcia
This is an example of a mid-sized industrial open concept family room in New York with a game room, ceramic floors, a ribbon fireplace, a concrete fireplace surround, a wall-mounted tv, multi-coloured walls and black floor.
This is an example of a mid-sized industrial open concept family room in New York with a game room, ceramic floors, a ribbon fireplace, a concrete fireplace surround, a wall-mounted tv, multi-coloured walls and black floor.
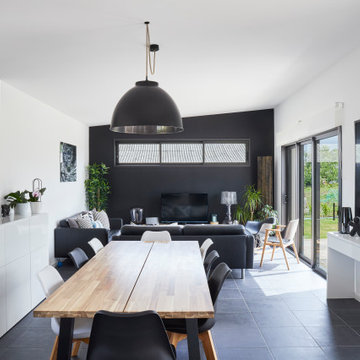
Photo of a mid-sized modern open concept family room in Nantes with white walls, no fireplace, a freestanding tv and black floor.
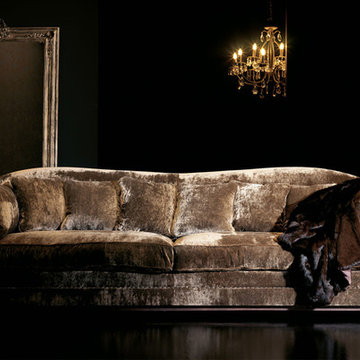
Mid-sized midcentury open concept family room in Other with a library, black walls, concrete floors, no fireplace, a brick fireplace surround, no tv and black floor.
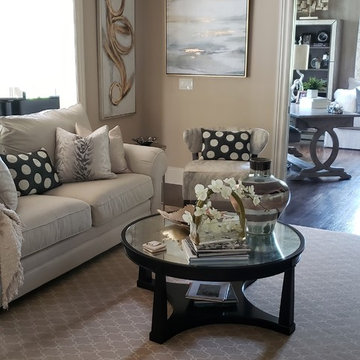
Updating colors with brighter colors and soft creams, grays, hair on hide chair, abstract art, new lighting
Design ideas for an expansive transitional open concept family room in Other with grey walls, medium hardwood floors, a standard fireplace, a stone fireplace surround, a wall-mounted tv and black floor.
Design ideas for an expansive transitional open concept family room in Other with grey walls, medium hardwood floors, a standard fireplace, a stone fireplace surround, a wall-mounted tv and black floor.
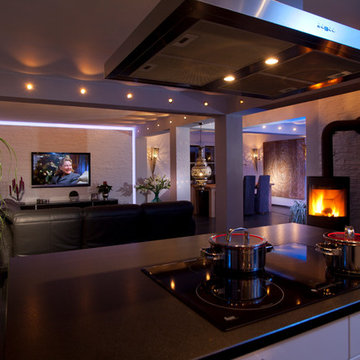
Interior Design Leben mit Flair Beratung, Konzeption, Entwurf, Planung und Realisation im Bereich der Innenarchitektur.
https://youtu.be/o5gpIKf1V_c
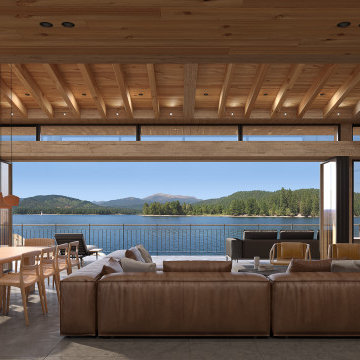
Sala Comedor | Casa Risco - Las Peñitas
Large country open concept family room in Mexico City with beige walls, marble floors, a wood stove, a metal fireplace surround, black floor and exposed beam.
Large country open concept family room in Mexico City with beige walls, marble floors, a wood stove, a metal fireplace surround, black floor and exposed beam.
Open Concept Family Room Design Photos with Black Floor
10