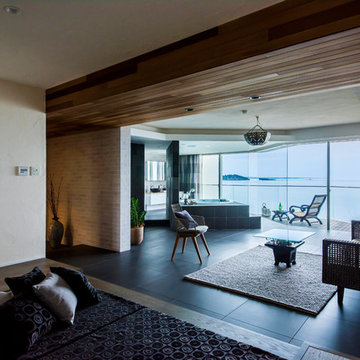Open Concept Family Room Design Photos with Black Floor
Refine by:
Budget
Sort by:Popular Today
101 - 120 of 458 photos
Item 1 of 3
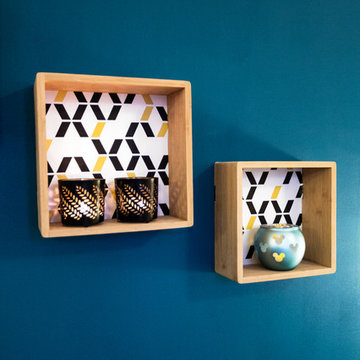
Mathieu BAŸ
Mid-sized contemporary open concept family room in Montpellier with blue walls, ceramic floors and black floor.
Mid-sized contemporary open concept family room in Montpellier with blue walls, ceramic floors and black floor.
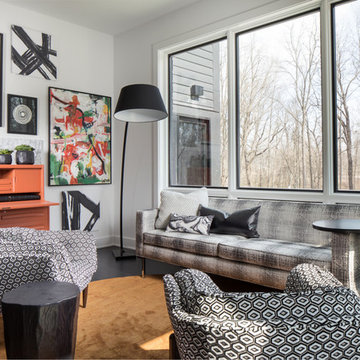
Photo of a mid-sized contemporary open concept family room in Indianapolis with grey walls, dark hardwood floors and black floor.
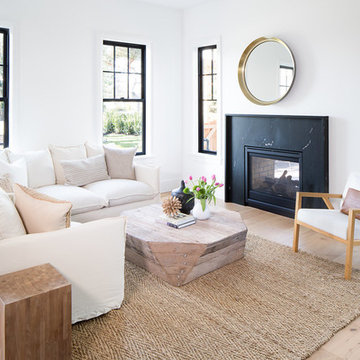
Inspiration for a transitional open concept family room in Seattle with white walls, light hardwood floors, a two-sided fireplace, a stone fireplace surround and black floor.
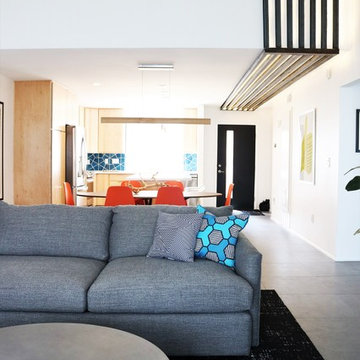
Monica Milewski
Design ideas for a large midcentury open concept family room in Phoenix with white walls, carpet, a freestanding tv and black floor.
Design ideas for a large midcentury open concept family room in Phoenix with white walls, carpet, a freestanding tv and black floor.
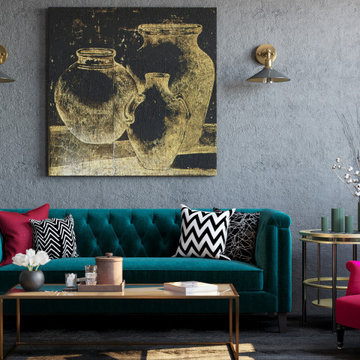
The living room has been filled with rhythm with bold combinations of different shapes, styles and colours of upholstered furniture.
However, we chose a rather lightweight glass and metal coffee table that doesn't clutter up the space, but is long enough.
For wall finishing was chosen grey decorative plaster. It doesn't draw too much attention to itself, but it helps to accentuate every painting that hangs on that wall.
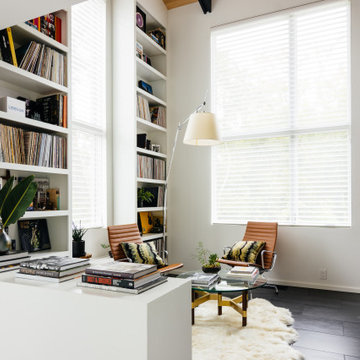
Photo of a large midcentury open concept family room in Nashville with a library, white walls, porcelain floors, a two-sided fireplace, a metal fireplace surround, no tv and black floor.
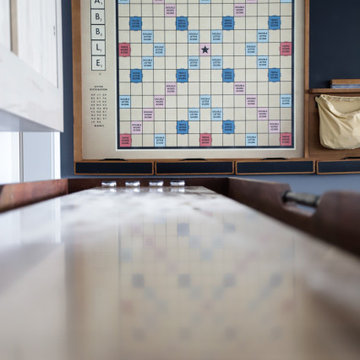
This beautiful lakefront New Jersey home is replete with exquisite design. The sprawling living area flaunts super comfortable seating that can accommodate large family gatherings while the stonework fireplace wall inspired the color palette. The game room is all about practical and functionality, while the master suite displays all things luxe. The fabrics and upholstery are from high-end showrooms like Christian Liaigre, Ralph Pucci, Holly Hunt, and Dennis Miller. Lastly, the gorgeous art around the house has been hand-selected for specific rooms and to suit specific moods.
Project completed by New York interior design firm Betty Wasserman Art & Interiors, which serves New York City, as well as across the tri-state area and in The Hamptons.
For more about Betty Wasserman, click here: https://www.bettywasserman.com/
To learn more about this project, click here:
https://www.bettywasserman.com/spaces/luxury-lakehouse-new-jersey/
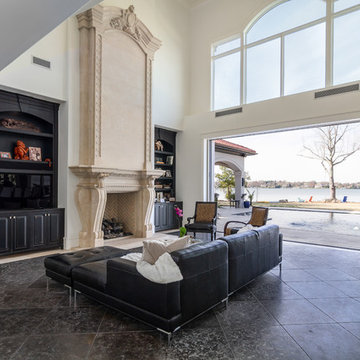
Nedoff Fotography
Inspiration for an expansive mediterranean open concept family room in Charlotte with white walls, a standard fireplace, a stone fireplace surround, a freestanding tv, black floor and travertine floors.
Inspiration for an expansive mediterranean open concept family room in Charlotte with white walls, a standard fireplace, a stone fireplace surround, a freestanding tv, black floor and travertine floors.

The clients had an unused swimming pool room which doubled up as a gym. They wanted a complete overhaul of the room to create a sports bar/games room. We wanted to create a space that felt like a London members club, dark and atmospheric. We opted for dark navy panelled walls and wallpapered ceiling. A beautiful black parquet floor was installed. Lighting was key in this space. We created a large neon sign as the focal point and added striking Buster and Punch pendant lights to create a visual room divider. The result was a room the clients are proud to say is "instagramable"
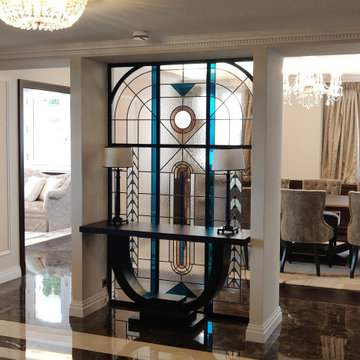
Large transitional open concept family room in Other with white walls, marble floors, no fireplace, no tv and black floor.
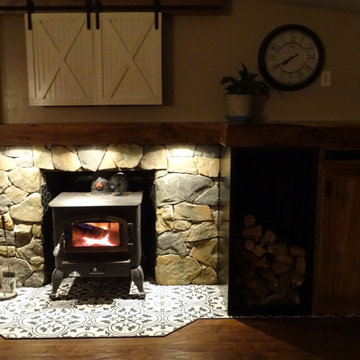
Photo of a mid-sized country open concept family room in Other with beige walls, ceramic floors, a wood stove, a stone fireplace surround, a wall-mounted tv and black floor.
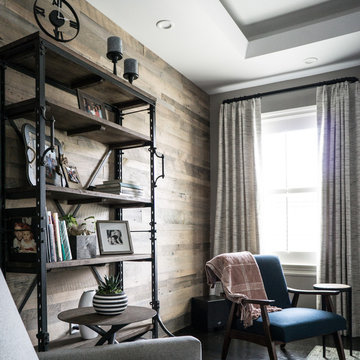
This is an example of a large country open concept family room in Bridgeport with grey walls, dark hardwood floors, a two-sided fireplace, a stone fireplace surround, a wall-mounted tv and black floor.
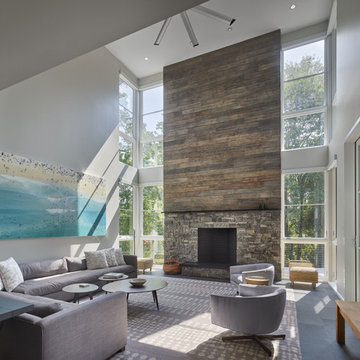
Todd Mason - Halkin Mason Photography
Mid-sized modern open concept family room in Other with grey walls, slate floors, a standard fireplace, a stone fireplace surround, a wall-mounted tv and black floor.
Mid-sized modern open concept family room in Other with grey walls, slate floors, a standard fireplace, a stone fireplace surround, a wall-mounted tv and black floor.
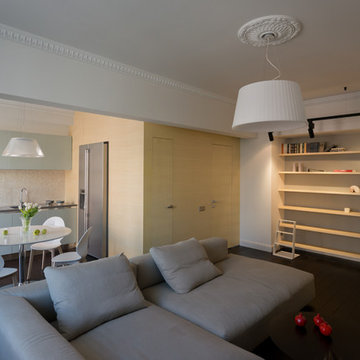
Пространство кухни-столовой и гостиной общее. Бережно сохранена сталинская лепнина и существующая железобетонная балка, которая обозначает зоны для просмотра телевизора и приёма пищи. За объемом в шпонированных панелях располагается санузел и кладовая, а также ниша для холодильника
Архитекторы:
Сергей Гикало, Александр Купцов, Антон Федулов
Фото: Илья Иванов
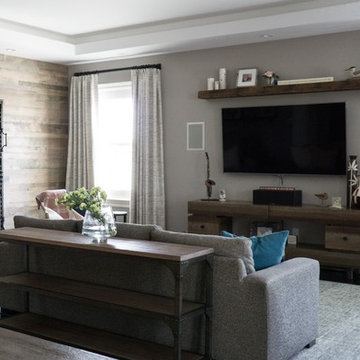
Design ideas for a large country open concept family room in Bridgeport with grey walls, dark hardwood floors, a two-sided fireplace, a stone fireplace surround, a wall-mounted tv and black floor.
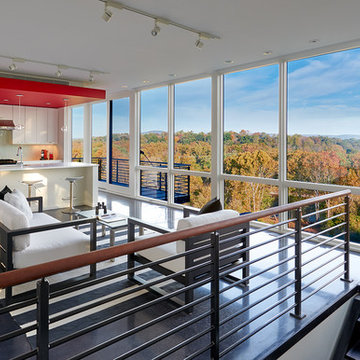
Living room and kitchen with sweeping views of both the river and parkland.
Anice Hoachlander, Hoachlander Davis Photography LLC
Inspiration for a small contemporary open concept family room in DC Metro with concrete floors, white walls, no tv, no fireplace and black floor.
Inspiration for a small contemporary open concept family room in DC Metro with concrete floors, white walls, no tv, no fireplace and black floor.
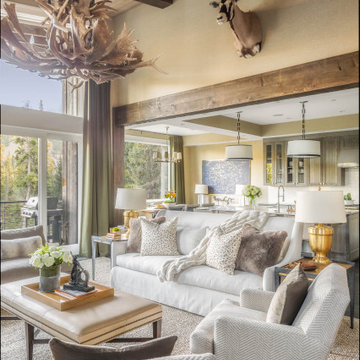
Design ideas for a large country open concept family room in Other with beige walls, dark hardwood floors, a standard fireplace, a stone fireplace surround, a freestanding tv and black floor.
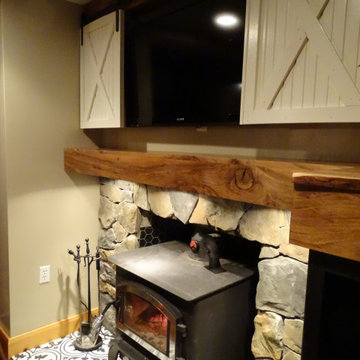
Design ideas for a mid-sized country open concept family room in Other with beige walls, ceramic floors, a wood stove, a stone fireplace surround, a wall-mounted tv and black floor.
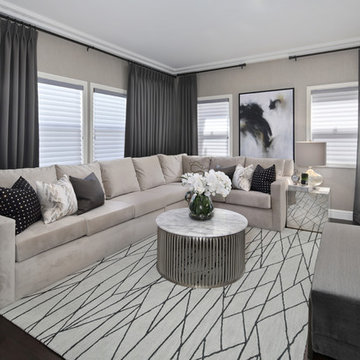
Design by 27 Diamonds Interior Design
www.27diamonds.com
Photo of a mid-sized contemporary open concept family room in Orange County with grey walls, dark hardwood floors, no fireplace, no tv and black floor.
Photo of a mid-sized contemporary open concept family room in Orange County with grey walls, dark hardwood floors, no fireplace, no tv and black floor.
Open Concept Family Room Design Photos with Black Floor
6
