Open Concept Family Room Design Photos with Blue Floor
Refine by:
Budget
Sort by:Popular Today
41 - 60 of 153 photos
Item 1 of 3
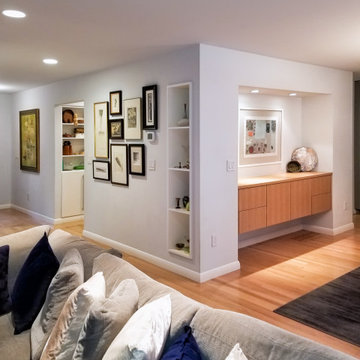
Comfortable family room and open dining space with floating oak credenza and table, sectional and large format tile feature wall with TV. This to the studs renovation made use of the original 1950s hardwood flooring, but everything else was updated and refreshed, including new windows and exterior doors.
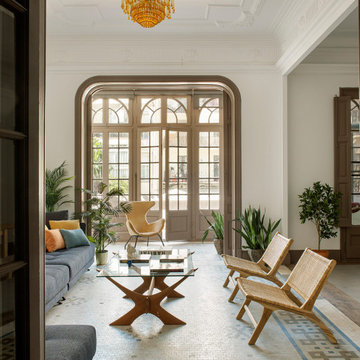
Inspiration for a large eclectic open concept family room in Barcelona with white walls, ceramic floors and blue floor.
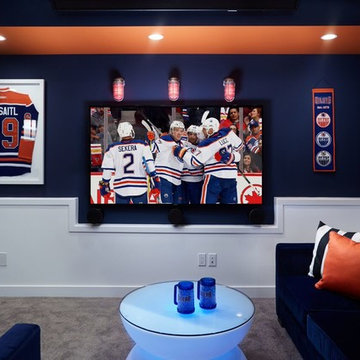
Large contemporary open concept family room in Toronto with a game room, blue walls, carpet, a wall-mounted tv and blue floor.
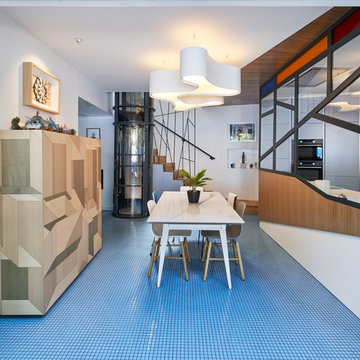
Salle à manger au design très moderne.
Le sol en mosaïque bleu reprend les codes de l'esthétique balnéaire. Des motifs géométriques se retrouvent à la fois sur le magnifique buffet en marqueterie, la grande verrière de cuisine en acier, et garde-corps d'escalier, tous réalisés sur-mesure.
Photographies © David GIANCATARINA
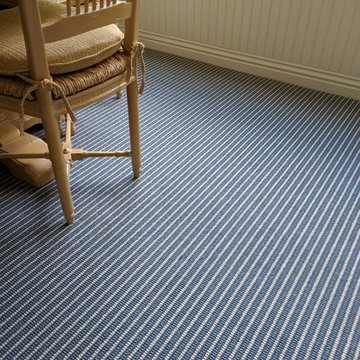
New wool stripe carpet manufactured in the Netherlands. Installed for a client in Newport Beach, CA
Mid-sized beach style open concept family room in Orange County with white walls, carpet, no fireplace and blue floor.
Mid-sized beach style open concept family room in Orange County with white walls, carpet, no fireplace and blue floor.
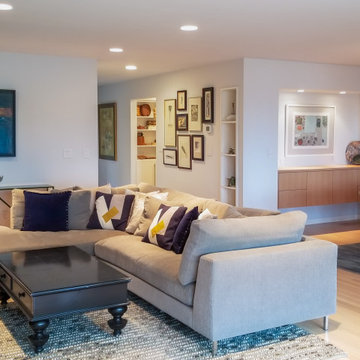
Comfortable family room and open dining space with floating oak credenza and table, sectional and large format tile feature wall with TV. This to the studs renovation made use of the original 1950s hardwood flooring, but everything else was updated and refreshed, including new windows and exterior doors.
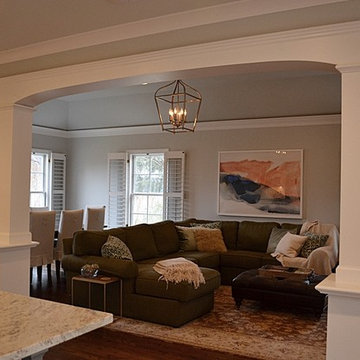
We transformed the existing formal dining room and hallway into a new kitchen. We opened the wall to connect the new kitchen and family room.
Chris Marshall
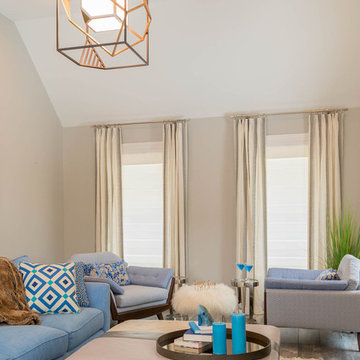
Pendant from Troy Lighting.
HM Collins Photography
Mid-sized modern open concept family room in Other with grey walls, porcelain floors, a standard fireplace, a stone fireplace surround, a wall-mounted tv and blue floor.
Mid-sized modern open concept family room in Other with grey walls, porcelain floors, a standard fireplace, a stone fireplace surround, a wall-mounted tv and blue floor.
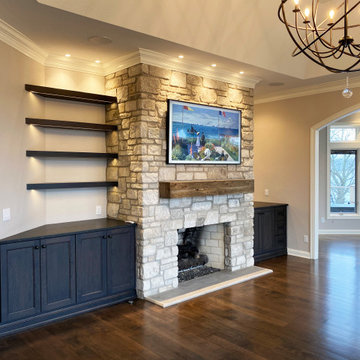
Inspiration for a large transitional open concept family room in Milwaukee with dark hardwood floors, a standard fireplace, a stone fireplace surround, a wall-mounted tv, blue floor and coffered.
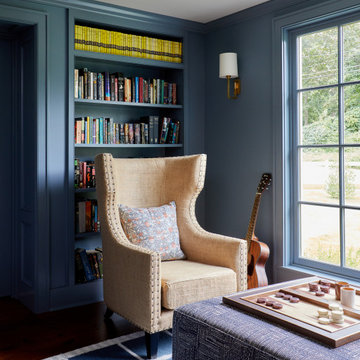
Design by Nina Carbone.
Photo of a mid-sized contemporary open concept family room in Bridgeport with a library, blue walls, carpet and blue floor.
Photo of a mid-sized contemporary open concept family room in Bridgeport with a library, blue walls, carpet and blue floor.
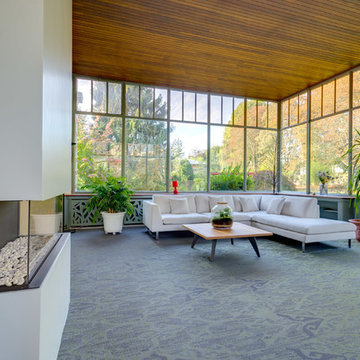
This is an example of a large contemporary open concept family room in Paris with carpet, blue floor and blue walls.
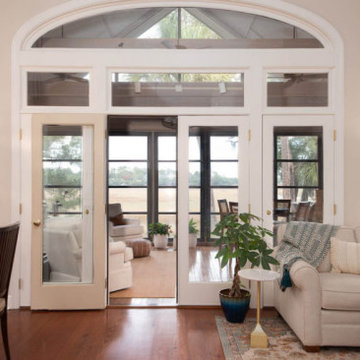
This is an example of a mid-sized beach style open concept family room in Atlanta with beige walls, dark hardwood floors, a standard fireplace, a brick fireplace surround, a freestanding tv and blue floor.
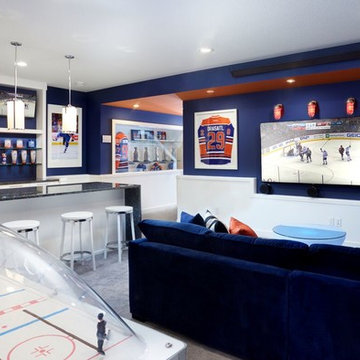
Large contemporary open concept family room in Toronto with a game room, blue walls, carpet, blue floor and a wall-mounted tv.
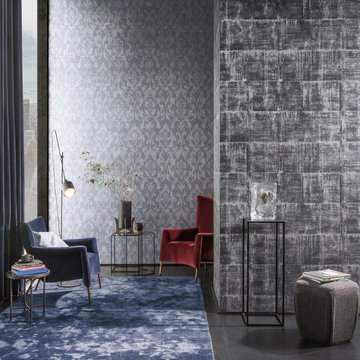
Liège imprimé | Printed cork
Photo of a mid-sized contemporary open concept family room in Other with grey walls, carpet, no fireplace, no tv and blue floor.
Photo of a mid-sized contemporary open concept family room in Other with grey walls, carpet, no fireplace, no tv and blue floor.
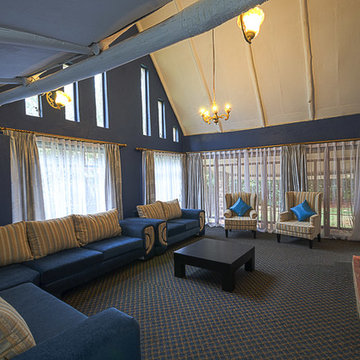
This is the area where group meetings happen. We chose the colour blue because it is a calm colour. We wanted people to come into a place where they can feel relaxed as well as significantly different viz the dining area. This is an area for introspection and meditation and sharing. A quiet place.
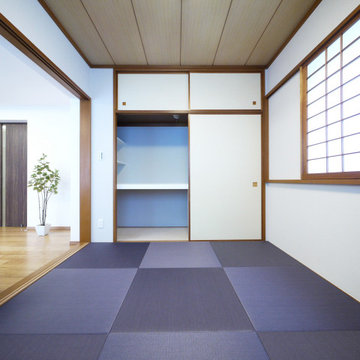
和室はモダンなブルー系の縁なしタイプに。
Photo of an asian open concept family room in Tokyo with white walls, tatami floors, blue floor, wood and wallpaper.
Photo of an asian open concept family room in Tokyo with white walls, tatami floors, blue floor, wood and wallpaper.
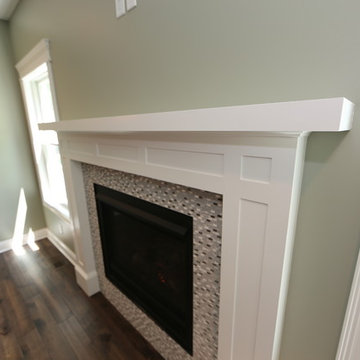
This is an example of a large arts and crafts open concept family room in Chicago with green walls, medium hardwood floors, a standard fireplace, a tile fireplace surround, a wall-mounted tv and blue floor.
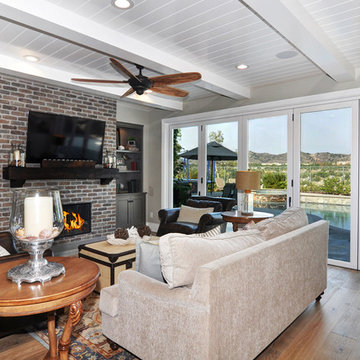
Inspiration for a large transitional open concept family room in Los Angeles with grey walls, medium hardwood floors, a standard fireplace, a brick fireplace surround, a wall-mounted tv and blue floor.
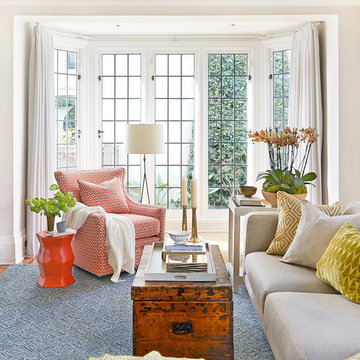
Inspiration for a transitional open concept family room in San Francisco with grey walls, a wall-mounted tv and blue floor.
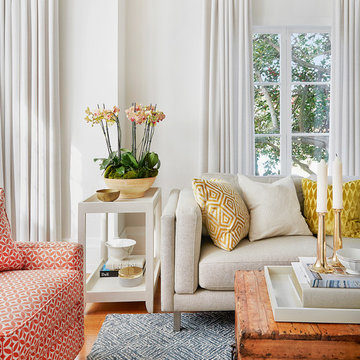
Transitional open concept family room in San Francisco with grey walls, a wall-mounted tv and blue floor.
Open Concept Family Room Design Photos with Blue Floor
3