Open Concept Family Room Design Photos with Brown Walls
Refine by:
Budget
Sort by:Popular Today
1 - 20 of 2,209 photos
Item 1 of 3

Design ideas for a large contemporary open concept family room in Melbourne with a home bar, brown walls, medium hardwood floors, a hanging fireplace, a stone fireplace surround, a built-in media wall and wood walls.
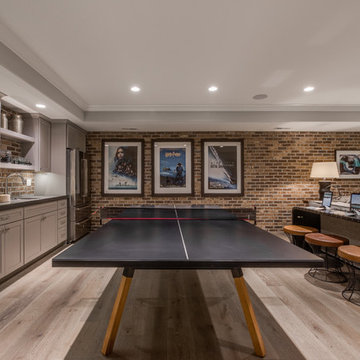
Inspiration for a large traditional open concept family room in Salt Lake City with brown walls, light hardwood floors, a wall-mounted tv and brown floor.
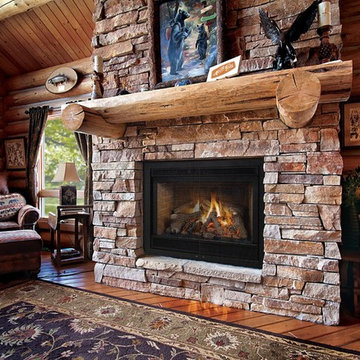
Design ideas for a mid-sized country open concept family room in New York with brown walls, medium hardwood floors, a standard fireplace, a stone fireplace surround, no tv and brown floor.
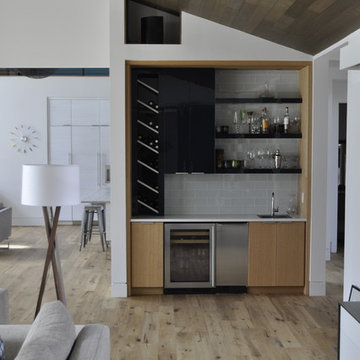
Alex White
Inspiration for a modern open concept family room in Indianapolis with brown walls, light hardwood floors, a standard fireplace, a stone fireplace surround and a wall-mounted tv.
Inspiration for a modern open concept family room in Indianapolis with brown walls, light hardwood floors, a standard fireplace, a stone fireplace surround and a wall-mounted tv.
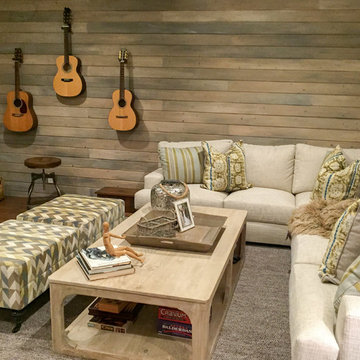
Mid-sized country open concept family room in San Diego with a music area, brown walls, medium hardwood floors, brown floor and a wall-mounted tv.
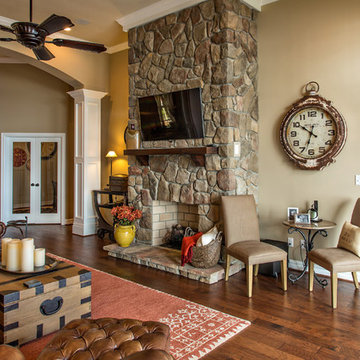
Large country open concept family room in Other with brown walls, medium hardwood floors, a standard fireplace, a stone fireplace surround and a wall-mounted tv.
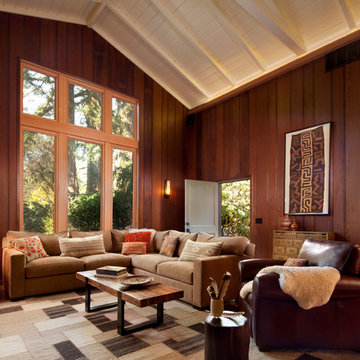
Gustave Carlson Design
Photo of a large contemporary open concept family room in San Francisco with brown walls, medium hardwood floors and no fireplace.
Photo of a large contemporary open concept family room in San Francisco with brown walls, medium hardwood floors and no fireplace.
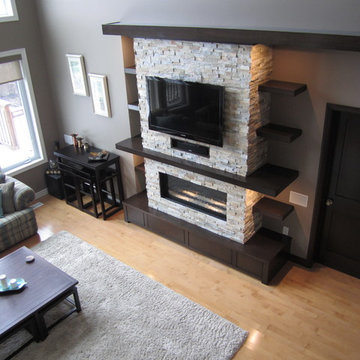
JWS Woodworking and Design - J.Swarbrick
This is an example of a large contemporary open concept family room in Toronto with brown walls, light hardwood floors, a ribbon fireplace, a stone fireplace surround and a wall-mounted tv.
This is an example of a large contemporary open concept family room in Toronto with brown walls, light hardwood floors, a ribbon fireplace, a stone fireplace surround and a wall-mounted tv.
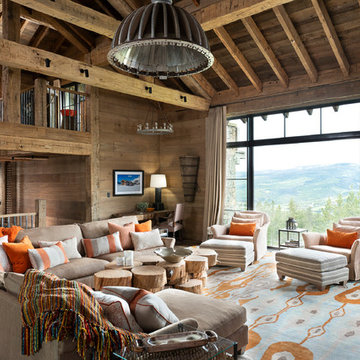
Photography - LongViews Studios
Design ideas for an expansive country open concept family room in Other with brown walls, medium hardwood floors and brown floor.
Design ideas for an expansive country open concept family room in Other with brown walls, medium hardwood floors and brown floor.
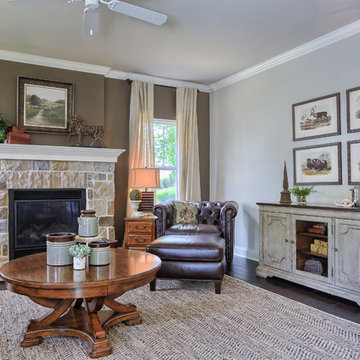
Our Avondale model at 1103 South Lincoln Avenue, Lebanon, PA in the Winslett neighborhood won the Lancaster-Lebanon Parade Of Homes Honorable Mention Best Interior Design award. We’ve mixed wood finishes and textures to keep the room visually interesting, but maintained neutral colors.
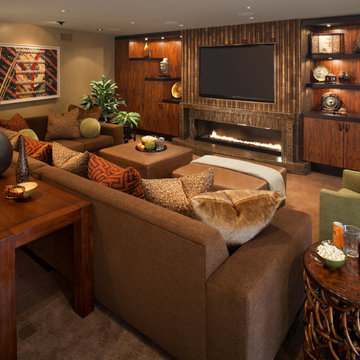
“There’s a custom, oversized sectional, a 6-foot Sparks linear fireplace, and a 70-inch TV; what better place for family movie night?”
- San Diego Home/Garden Lifestyles Magazine
August 2013
James Brady Photography
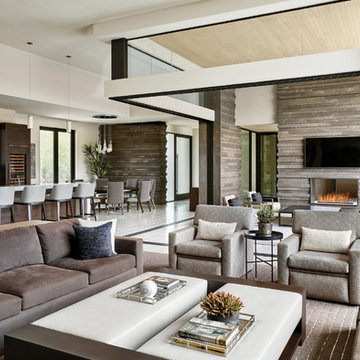
This photo: Interior designer Claire Ownby, who crafted furniture for the great room's living area, took her cues for the palette from the architecture. The sofa's Roma fabric mimics the Cantera Negra stone columns, chairs sport a Pindler granite hue, and the Innovations Rodeo faux leather on the coffee table resembles the floor tiles. Nearby, Shakuff's Tube chandelier hangs over a dining table surrounded by chairs in a charcoal Pindler fabric.
Positioned near the base of iconic Camelback Mountain, “Outside In” is a modernist home celebrating the love of outdoor living Arizonans crave. The design inspiration was honoring early territorial architecture while applying modernist design principles.
Dressed with undulating negra cantera stone, the massing elements of “Outside In” bring an artistic stature to the project’s design hierarchy. This home boasts a first (never seen before feature) — a re-entrant pocketing door which unveils virtually the entire home’s living space to the exterior pool and view terrace.
A timeless chocolate and white palette makes this home both elegant and refined. Oriented south, the spectacular interior natural light illuminates what promises to become another timeless piece of architecture for the Paradise Valley landscape.
Project Details | Outside In
Architect: CP Drewett, AIA, NCARB, Drewett Works
Builder: Bedbrock Developers
Interior Designer: Ownby Design
Photographer: Werner Segarra
Publications:
Luxe Interiors & Design, Jan/Feb 2018, "Outside In: Optimized for Entertaining, a Paradise Valley Home Connects with its Desert Surrounds"
Awards:
Gold Nugget Awards - 2018
Award of Merit – Best Indoor/Outdoor Lifestyle for a Home – Custom
The Nationals - 2017
Silver Award -- Best Architectural Design of a One of a Kind Home - Custom or Spec
http://www.drewettworks.com/outside-in/
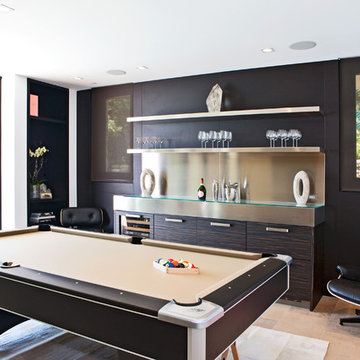
Builder/Designer/Owner – Masud Sarshar
Photos by – Simon Berlyn, BerlynPhotography
Our main focus in this beautiful beach-front Malibu home was the view. Keeping all interior furnishing at a low profile so that your eye stays focused on the crystal blue Pacific. Adding natural furs and playful colors to the homes neutral palate kept the space warm and cozy. Plants and trees helped complete the space and allowed “life” to flow inside and out. For the exterior furnishings we chose natural teak and neutral colors, but added pops of orange to contrast against the bright blue skyline.
This multipurpose room is a game room, a pool room, a family room, a built in bar, and a in door out door space. Please place to entertain and have a cocktail at the same time.
JL Interiors is a LA-based creative/diverse firm that specializes in residential interiors. JL Interiors empowers homeowners to design their dream home that they can be proud of! The design isn’t just about making things beautiful; it’s also about making things work beautifully. Contact us for a free consultation Hello@JLinteriors.design _ 310.390.6849_ www.JLinteriors.design

Zen Den (Family Room)
Photo of a modern open concept family room in Dallas with brown walls, medium hardwood floors, a two-sided fireplace, a brick fireplace surround, a wall-mounted tv, brown floor and wood.
Photo of a modern open concept family room in Dallas with brown walls, medium hardwood floors, a two-sided fireplace, a brick fireplace surround, a wall-mounted tv, brown floor and wood.

Inspiration for a large transitional open concept family room in Chicago with medium hardwood floors, a ribbon fireplace, a wall-mounted tv, grey floor, vaulted and brown walls.
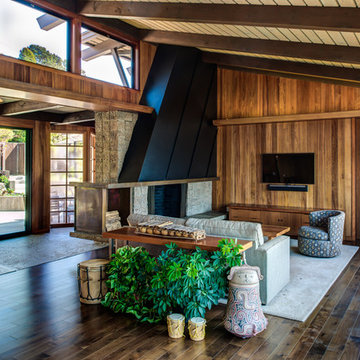
Treve Johnson
This is an example of a mid-sized midcentury open concept family room in San Francisco with brown walls, dark hardwood floors, a standard fireplace, a stone fireplace surround, a wall-mounted tv and brown floor.
This is an example of a mid-sized midcentury open concept family room in San Francisco with brown walls, dark hardwood floors, a standard fireplace, a stone fireplace surround, a wall-mounted tv and brown floor.
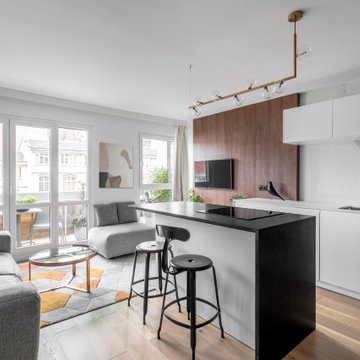
Mid-sized contemporary open concept family room in Paris with brown walls, light hardwood floors, no fireplace, a wall-mounted tv and beige floor.
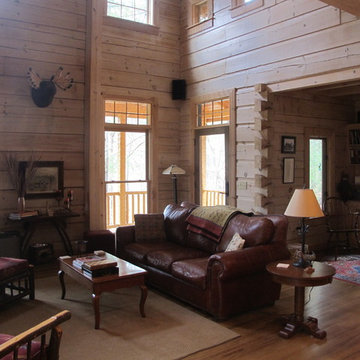
Jeanne Morcom
Large country open concept family room in Detroit with brown walls, light hardwood floors, no tv, a standard fireplace and a stone fireplace surround.
Large country open concept family room in Detroit with brown walls, light hardwood floors, no tv, a standard fireplace and a stone fireplace surround.
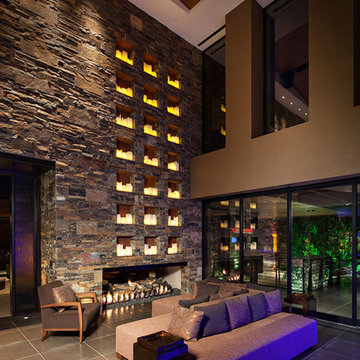
This is an example of a contemporary open concept family room in Las Vegas with brown walls, a ribbon fireplace and a stone fireplace surround.
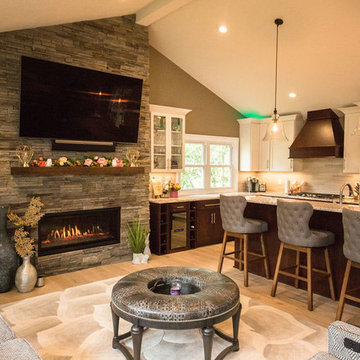
Design ideas for a large transitional open concept family room in Omaha with brown walls, light hardwood floors, a standard fireplace, a stone fireplace surround, a wall-mounted tv and brown floor.
Open Concept Family Room Design Photos with Brown Walls
1