Open Concept Family Room Design Photos with Green Floor
Refine by:
Budget
Sort by:Popular Today
1 - 20 of 103 photos
Item 1 of 3

右側の障子を開ければ縁側から濡縁、その先にあるお庭まで。
正面の障子を開けるとリビング・キッチンを見渡すことのできる室の配置に
ご主人様と一緒にこだわらさせて頂きました。
開放的な空間としての使用は勿論、自分だけの憩いの場としても
活用していただけます。
Photo of a large open concept family room in Other with beige walls, tatami floors, a wood stove, a concrete fireplace surround, no tv, green floor, wood and wallpaper.
Photo of a large open concept family room in Other with beige walls, tatami floors, a wood stove, a concrete fireplace surround, no tv, green floor, wood and wallpaper.
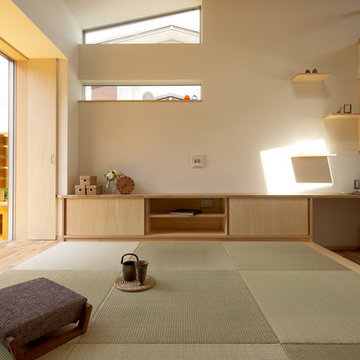
小上がりの和室はウッドデッキとつながりそよ風を存分に感じられる風の流れを計算した設計です。
Inspiration for an asian open concept family room in Other with white walls, tatami floors and green floor.
Inspiration for an asian open concept family room in Other with white walls, tatami floors and green floor.
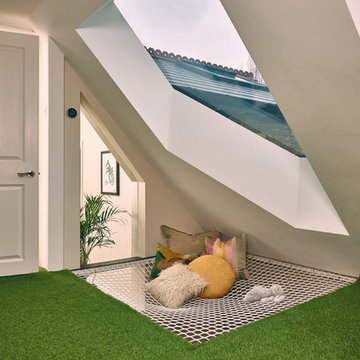
Marco J Fazio
This is an example of a large contemporary open concept family room in London with a game room, white walls, carpet, no fireplace, no tv and green floor.
This is an example of a large contemporary open concept family room in London with a game room, white walls, carpet, no fireplace, no tv and green floor.
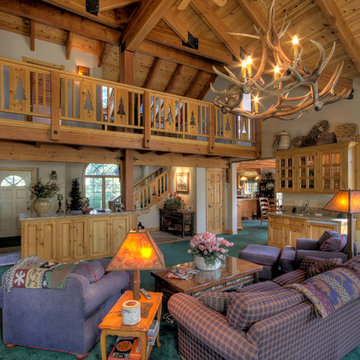
Photo of a large country open concept family room in Sacramento with beige walls, carpet, a standard fireplace, a stone fireplace surround and green floor.
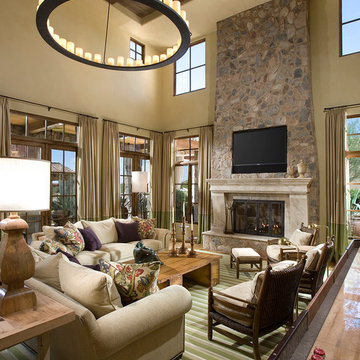
Dino Tonn, www.dinotonn.com
Large mediterranean open concept family room in Phoenix with beige walls, a stone fireplace surround, a game room, carpet, a standard fireplace, a built-in media wall and green floor.
Large mediterranean open concept family room in Phoenix with beige walls, a stone fireplace surround, a game room, carpet, a standard fireplace, a built-in media wall and green floor.
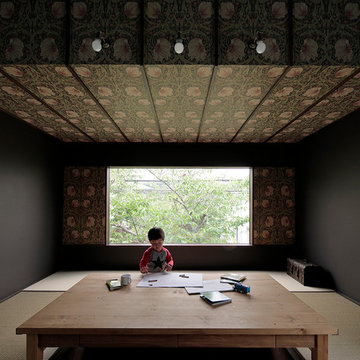
Photo of a mid-sized asian open concept family room in Other with white walls, tatami floors, no fireplace, a freestanding tv and green floor.
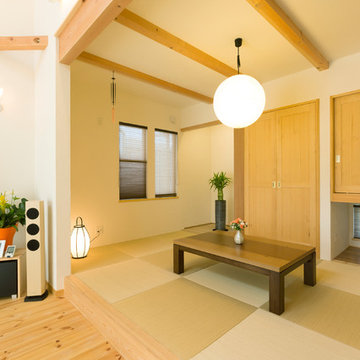
This is an example of an open concept family room in Other with white walls, tatami floors and green floor.
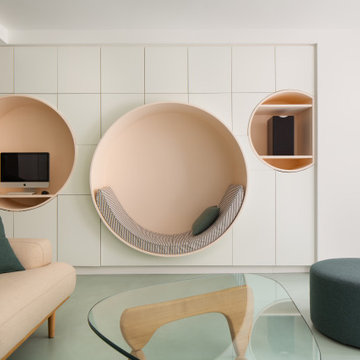
Inspiration for a mid-sized contemporary open concept family room in Paris with white walls and green floor.
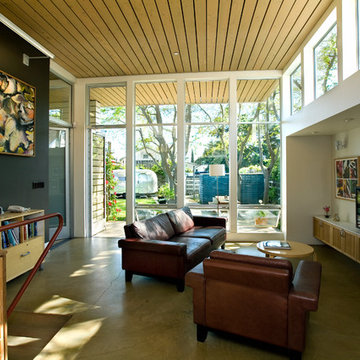
Michael O'Callahan
This is an example of a contemporary open concept family room in San Francisco with black walls, concrete floors, a freestanding tv and green floor.
This is an example of a contemporary open concept family room in San Francisco with black walls, concrete floors, a freestanding tv and green floor.
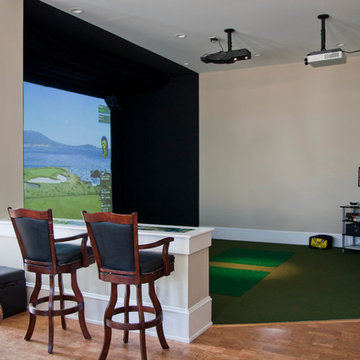
Luxury living done with energy-efficiency in mind. From the Insulated Concrete Form walls to the solar panels, this home has energy-efficient features at every turn. Luxury abounds with hardwood floors from a tobacco barn, custom cabinets, to vaulted ceilings. The indoor basketball court and golf simulator give family and friends plenty of fun options to explore. This home has it all.
Elise Trissel photograph
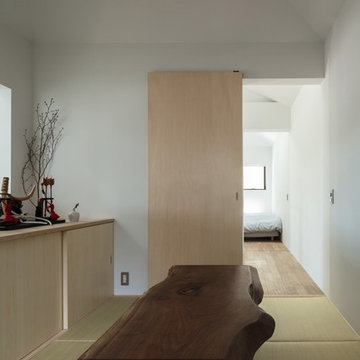
Photo by Yohei Sasakura
Photo of a mid-sized asian open concept family room in Osaka with white walls, tatami floors and green floor.
Photo of a mid-sized asian open concept family room in Osaka with white walls, tatami floors and green floor.
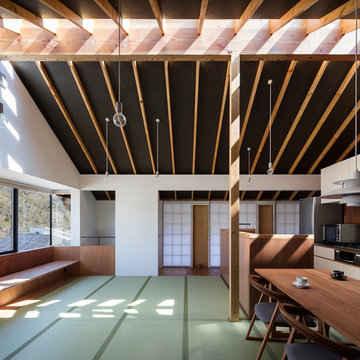
クライアントのご要望により畳のリビングダイニング。
窓際は縁側を現代的な解釈で。障子で視線を遮りつつ、板戸から通風を確保。
棟に設けたトップライトからダイナミックな光が入ります。
photo : Shigeo Ogawa
Design ideas for a mid-sized asian open concept family room in Osaka with white walls, tatami floors, no fireplace, a freestanding tv and green floor.
Design ideas for a mid-sized asian open concept family room in Osaka with white walls, tatami floors, no fireplace, a freestanding tv and green floor.
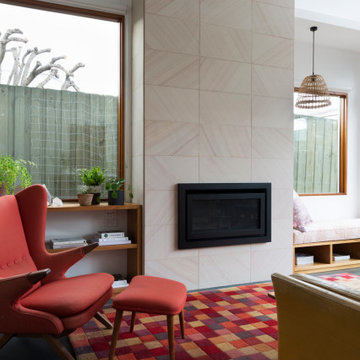
Fireplace, benchseat and joinery design for new house extension in inner city Melbourne. Designed to accommodate client's existing furnishings.
Mid-sized modern open concept family room in Melbourne with white walls, linoleum floors, a standard fireplace, a stone fireplace surround, no tv and green floor.
Mid-sized modern open concept family room in Melbourne with white walls, linoleum floors, a standard fireplace, a stone fireplace surround, no tv and green floor.
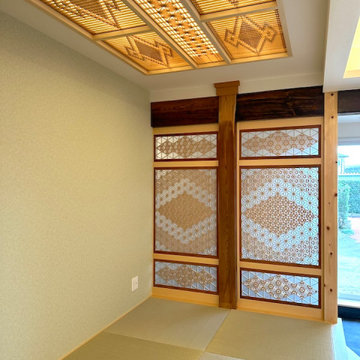
中央の柱と間仕切りと天井に使用している組子細工も建て替える前の家で使用されていたものを再利用しています。
間接照明の天井がとても綺麗です。
Design ideas for a mid-sized open concept family room in Other with white walls, tatami floors, green floor, coffered and wallpaper.
Design ideas for a mid-sized open concept family room in Other with white walls, tatami floors, green floor, coffered and wallpaper.
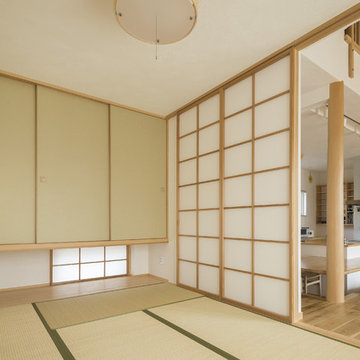
Small asian open concept family room in Other with white walls, tatami floors, no fireplace, no tv and green floor.
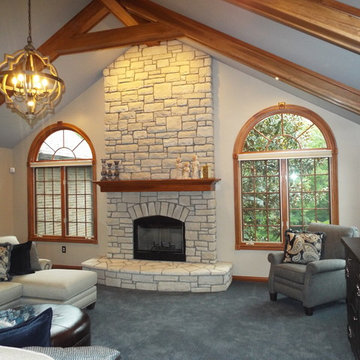
This is an example of a mid-sized traditional open concept family room in Cincinnati with grey walls, carpet, a standard fireplace, a stone fireplace surround, a wall-mounted tv and green floor.
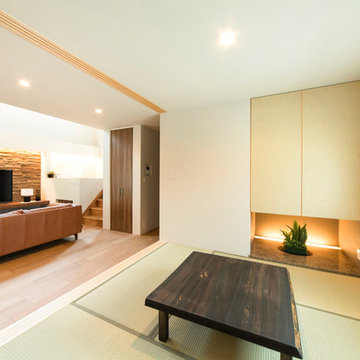
Inspiration for an asian open concept family room in Other with white walls, tatami floors, a freestanding tv and green floor.
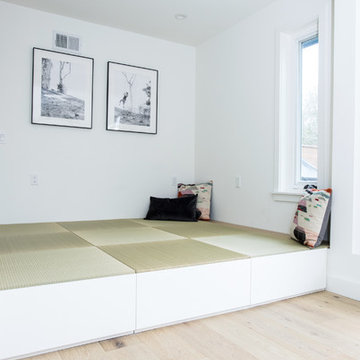
Angie S.
This is an example of a small contemporary open concept family room in San Francisco with white walls, tatami floors, no fireplace, no tv and green floor.
This is an example of a small contemporary open concept family room in San Francisco with white walls, tatami floors, no fireplace, no tv and green floor.
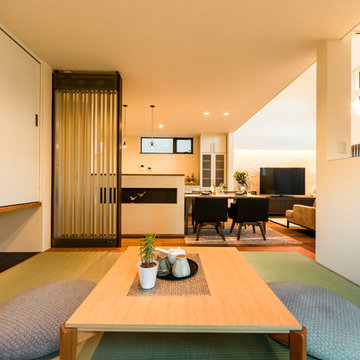
Asian open concept family room in Other with white walls, tatami floors and green floor.
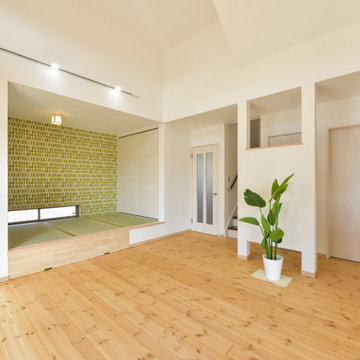
リビングの畳コーナーは子供たちがチョコンと座れる高さとして、そこにおもちゃ収納をつくりました。畳で横になって休んでいると地窓から涼しい風が頬をかすめていきます。気持ちの良い時間を過ごせますね。
Photo of a mid-sized beach style open concept family room in Other with beige walls, tatami floors, green floor and wallpaper.
Photo of a mid-sized beach style open concept family room in Other with beige walls, tatami floors, green floor and wallpaper.
Open Concept Family Room Design Photos with Green Floor
1