Open Concept Family Room Design Photos with Linoleum Floors
Refine by:
Budget
Sort by:Popular Today
101 - 120 of 138 photos
Item 1 of 3
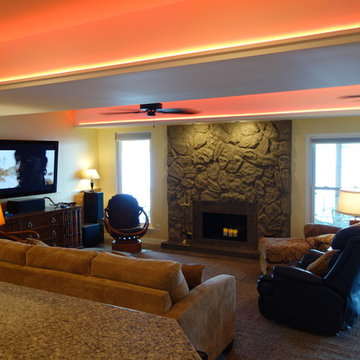
The raised ceilings allowed us to add ceiling fans for circulation. The extra window left over from the upstairs renovation was re-purposed next to the fireplace making a dramatic improvement to the light in the room. The color changing light strips change the mood of the room to whatever you're feeling.
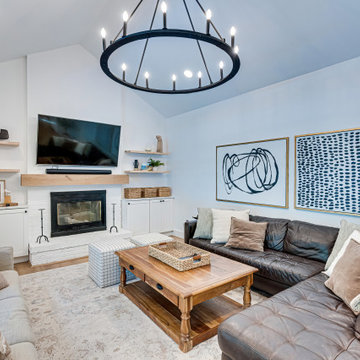
This living room boasts spacious white walls, a charming dark brown L-shaped leather sofa, and a cozy beige sofa. The wall-mounted TV rests above the timeless fireplace, while a beautiful wooden coffee table sits between the two sofas. The shelves in the room are made of wood, and the elegant black lamps provide the perfect finishing touch.
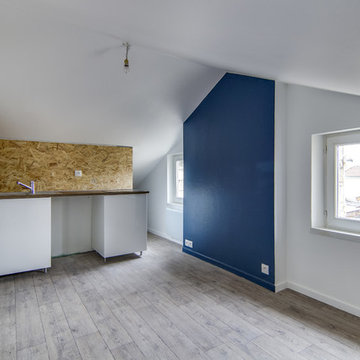
Meero
Inspiration for a small traditional open concept family room in Paris with blue walls, linoleum floors and brown floor.
Inspiration for a small traditional open concept family room in Paris with blue walls, linoleum floors and brown floor.
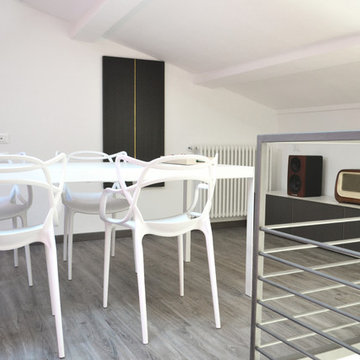
Photo of an expansive contemporary open concept family room in Other with white walls, linoleum floors and grey floor.
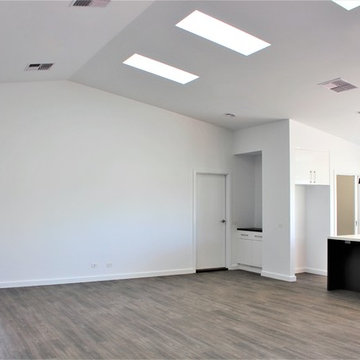
A custom designed home with high ceilings and 3 huge skylights to bring in natural light by Alatalo Bros
Design ideas for a large contemporary open concept family room in Other with white walls, linoleum floors and grey floor.
Design ideas for a large contemporary open concept family room in Other with white walls, linoleum floors and grey floor.
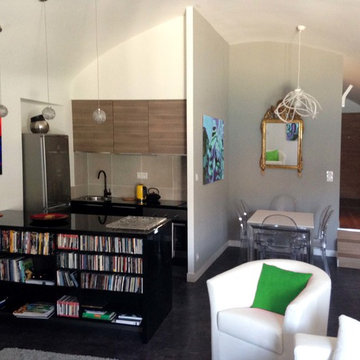
Espace de vie tout ouvert: depuis le couloir d'entrée, en demi-niveau, la salle à manger à côté de la cuisine ouverte. L'arrière de l’îlot central de la cuisine est aménagé en bibliothèque et CD-thèque, accessible depuis le séjour.
Crédit photo: Maria Teresa Parfait
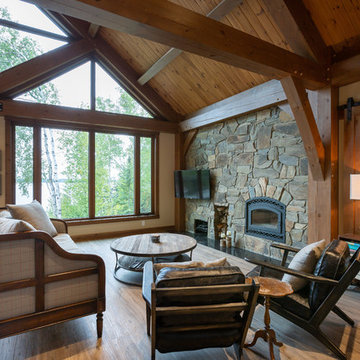
What is more rustic than a stone fireplace. Add a modern twist to an old classic by turning it into your entertainment center.
This is an example of a large country open concept family room in Other with beige walls, linoleum floors, a wood stove, a stone fireplace surround, a wall-mounted tv and brown floor.
This is an example of a large country open concept family room in Other with beige walls, linoleum floors, a wood stove, a stone fireplace surround, a wall-mounted tv and brown floor.
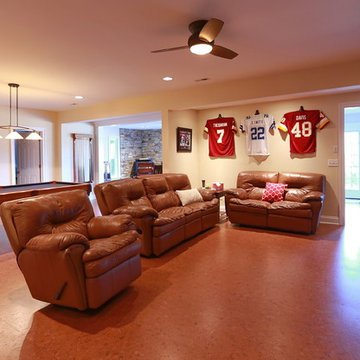
Large country open concept family room in San Diego with a game room, beige walls, linoleum floors, a corner fireplace and a stone fireplace surround.
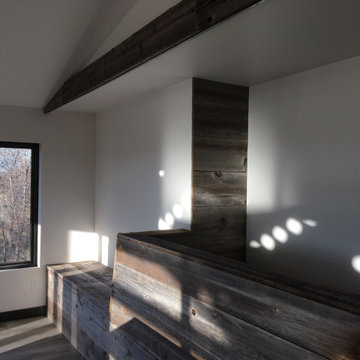
built-in seat and closet space over the top of staircase below
Design ideas for a small country open concept family room in Other with multi-coloured walls, linoleum floors, multi-coloured floor, vaulted and wood walls.
Design ideas for a small country open concept family room in Other with multi-coloured walls, linoleum floors, multi-coloured floor, vaulted and wood walls.
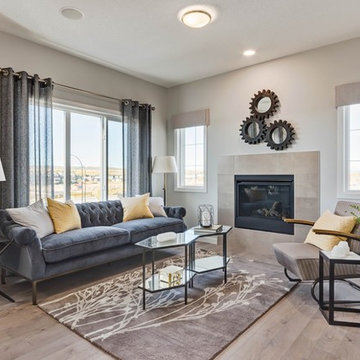
This great room has a center fireplace and warm colours to make the space extra cozy. The ample seating and lighting, plus beautiful modern furniture make this space a great one for both entertaining or spending time with family.
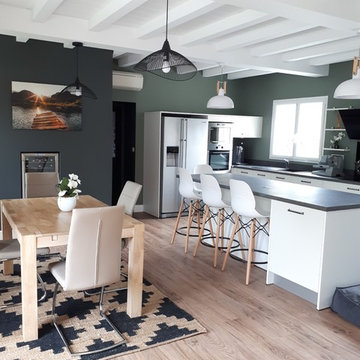
Rénovation totale d'une pièce de vie séjour cuisine : changement de sol, plafond bois repeint, nouvelle cuisine entièrement équipée, création d'un espace séjour. Nouvel aménagement intérieur et nouvelle décoration. les peintures murales ont entièrement été refaites. les ouvertures et menuiseries également.
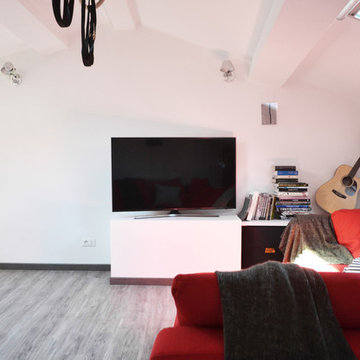
This is an example of an expansive contemporary open concept family room in Other with white walls, linoleum floors and grey floor.
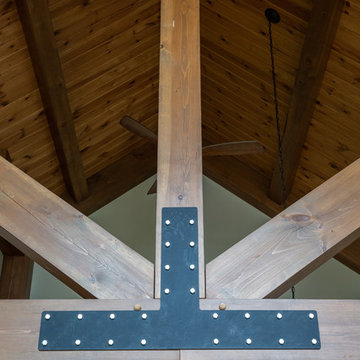
This industrial accent to a timber frame joint is jut one way to add special touches to your space. Design is all int he details.
This is an example of a large country open concept family room in Other with beige walls, linoleum floors and brown floor.
This is an example of a large country open concept family room in Other with beige walls, linoleum floors and brown floor.
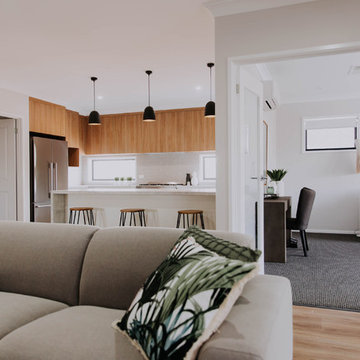
Alatalo Bros
Inspiration for a mid-sized contemporary open concept family room in Other with grey walls, linoleum floors and brown floor.
Inspiration for a mid-sized contemporary open concept family room in Other with grey walls, linoleum floors and brown floor.
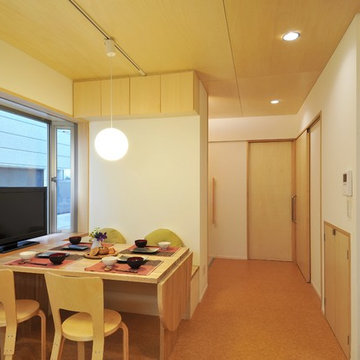
Photo of a small scandinavian open concept family room in Tokyo with a home bar, white walls, linoleum floors, a freestanding tv and brown floor.
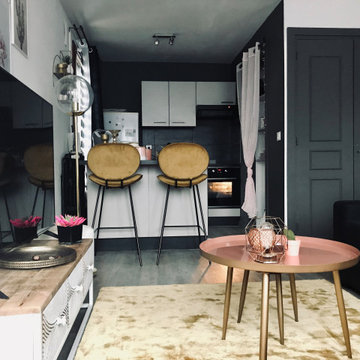
Cuisine ouverte sur la pièce de vie avec îlot repas/rangement.
Design ideas for a mid-sized contemporary open concept family room in Lyon with white walls, linoleum floors, no fireplace, a freestanding tv and grey floor.
Design ideas for a mid-sized contemporary open concept family room in Lyon with white walls, linoleum floors, no fireplace, a freestanding tv and grey floor.
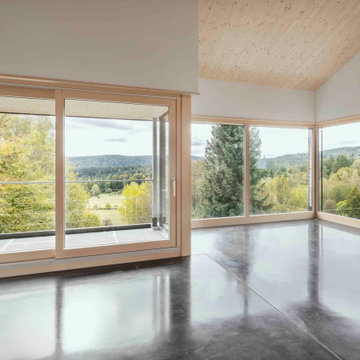
Das steile, schmale Hanggrundstück besticht durch sein Panorama und ergibt durch die gezielte Positionierung und reduziert gewählter ökologische Materialwahl ein stimmiges Konzept für Wohnen im Schwarzwald.
Das Wohnhaus bietet unterschiedliche Arten von Aufenthaltsräumen. Im Erdgeschoss gibt es den offene Wohn- Ess- & Kochbereich mit einem kleinen überdachten Balkon, welcher dem Garten zugewandt ist. Die Galerie im Obergeschoss ist als Leseplatz vorgesehen mit niedriger Brüstung zum Erdgeschoss und einer Fensteröffnung in Richtung Westen. Im Untergeschoss befindet sich neben dem Schlafzimmer noch ein weiterer Raum, der als Studio und Gästezimmer dient mit direktem Ausgang zur Terrasse. Als Nebenräume gibt es zu Technik- und Lagerräumen noch zwei Bäder.
Natürliche, echte und ökologische Materialien sind ein weiteres essentielles Merkmal, die den Entwurf stärken. Beginnend bei der verkohlten Holzfassade, die eine fast vergessene Technik der Holzkonservierung wiederaufleben lässt.
Die Außenwände der Erd- & Obergeschosse sind mit Lehmplatten und Lehmputz verkleidet und wirken sich zusammen mit den Massivholzwänden positiv auf das gute Innenraumklima aus.
Eine Photovoltaik Anlage auf dem Dach ergänzt das nachhaltige Konzept des Gebäudes und speist Energie für die Luft-Wasser- Wärmepumpe und später das Elektroauto in der Garage ein.
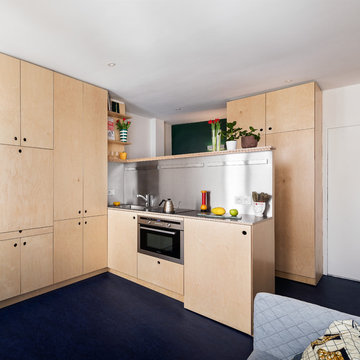
This is an example of a small contemporary open concept family room with green walls, linoleum floors, no fireplace, a concealed tv and blue floor.
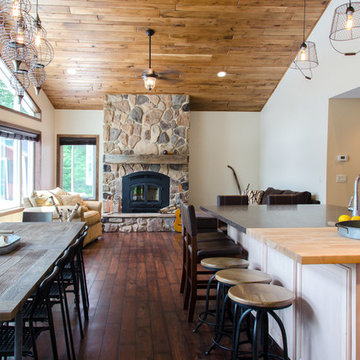
Julia Hamer
This is an example of a mid-sized country open concept family room in Boston with white walls, linoleum floors, a standard fireplace and a stone fireplace surround.
This is an example of a mid-sized country open concept family room in Boston with white walls, linoleum floors, a standard fireplace and a stone fireplace surround.
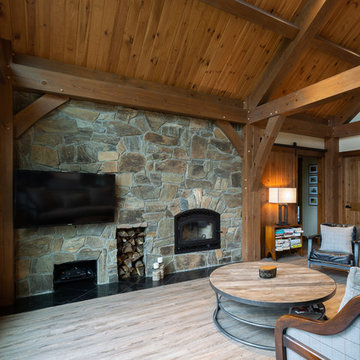
What is more rustic than a stone fireplace. Add a modern twist to an old classic by turning it into your entertainment center.
Large country open concept family room in Other with beige walls, linoleum floors, a wood stove, a stone fireplace surround, a wall-mounted tv and brown floor.
Large country open concept family room in Other with beige walls, linoleum floors, a wood stove, a stone fireplace surround, a wall-mounted tv and brown floor.
Open Concept Family Room Design Photos with Linoleum Floors
6