Open Concept Family Room Design Photos with Multi-coloured Walls
Refine by:
Budget
Sort by:Popular Today
1 - 20 of 1,389 photos
Item 1 of 3
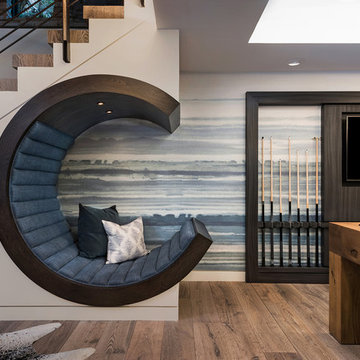
This is an example of a mid-sized contemporary open concept family room in San Diego with brown floor, multi-coloured walls and dark hardwood floors.
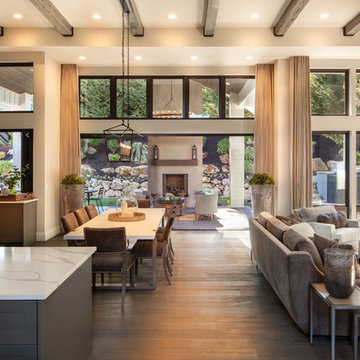
he open plan of the great room, dining and kitchen, leads to a completely covered outdoor living area for year-round entertaining in the Pacific Northwest. By combining tried and true farmhouse style with sophisticated, creamy colors and textures inspired by the home's surroundings, the result is a welcoming, cohesive and intriguing living experience.
For more photos of this project visit our website: https://wendyobrienid.com.
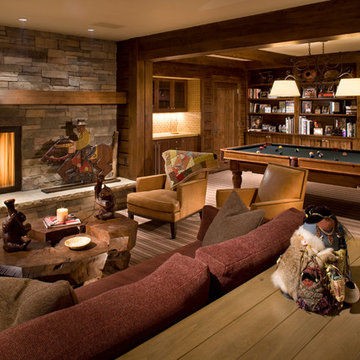
Brent Moss Photography
Mid-sized contemporary open concept family room in Denver with a game room, carpet, a standard fireplace, a stone fireplace surround, multi-coloured walls and no tv.
Mid-sized contemporary open concept family room in Denver with a game room, carpet, a standard fireplace, a stone fireplace surround, multi-coloured walls and no tv.
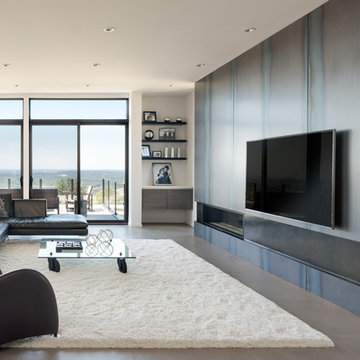
Andrew Pogue Photography
This is an example of a large contemporary open concept family room in Seattle with ceramic floors, a ribbon fireplace, a metal fireplace surround, a wall-mounted tv, multi-coloured walls and grey floor.
This is an example of a large contemporary open concept family room in Seattle with ceramic floors, a ribbon fireplace, a metal fireplace surround, a wall-mounted tv, multi-coloured walls and grey floor.
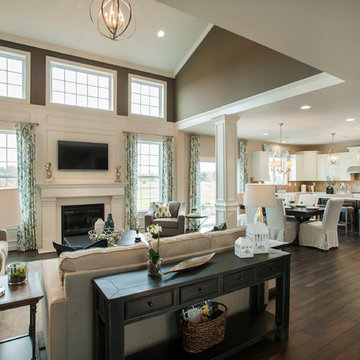
Photo of a large transitional open concept family room in Philadelphia with dark hardwood floors, multi-coloured walls, a standard fireplace, a plaster fireplace surround and a wall-mounted tv.
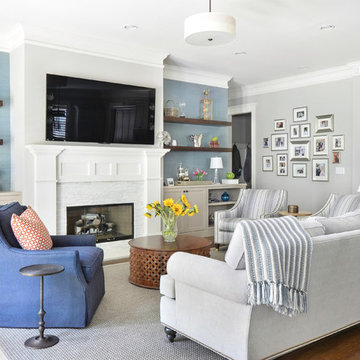
This family room was totally redesigned with new shelving and all new furniture. The blue grasscloth added texture and interest. The fabrics are all kid friendly and the rug is an indoor/outdoor rug by Stark. Photo by: Melodie Hayes
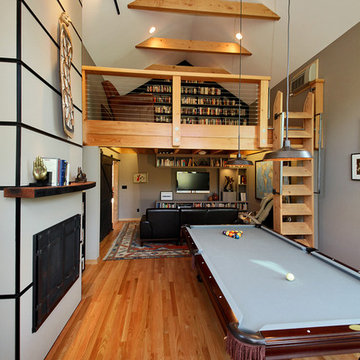
Michael Stadler - Stadler Studio
This is an example of a large industrial open concept family room in Seattle with a game room, medium hardwood floors, a wall-mounted tv and multi-coloured walls.
This is an example of a large industrial open concept family room in Seattle with a game room, medium hardwood floors, a wall-mounted tv and multi-coloured walls.
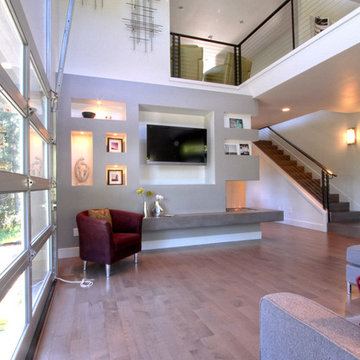
Photo of a mid-sized modern open concept family room in Portland with medium hardwood floors, a concrete fireplace surround, a wall-mounted tv, multi-coloured walls and a corner fireplace.
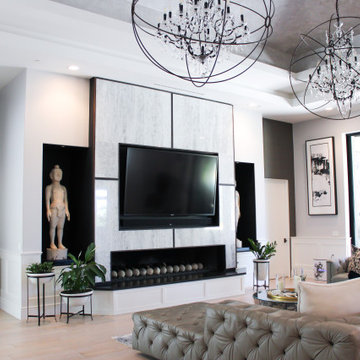
Breathtaking Great Room with controlled lighting and a 5.1 channel surround sound to complement the 90" TV. The system features in-ceiling surround speakers and a custom-width LCR soundbar mounted beneath the TV.
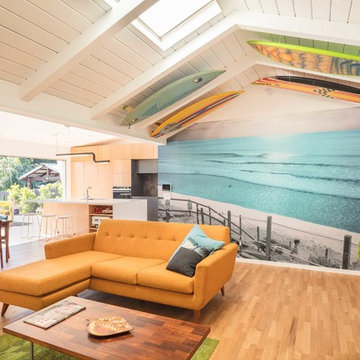
A giant four-panel multi-slide door opens up the living room/kitchen/dining room to the backyard.
Beach style open concept family room in Phoenix with multi-coloured walls and medium hardwood floors.
Beach style open concept family room in Phoenix with multi-coloured walls and medium hardwood floors.
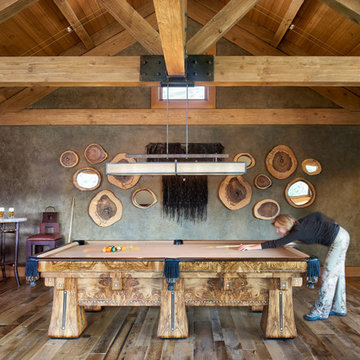
This is a quintessential Colorado home. Massive raw steel beams are juxtaposed with refined fumed larch cabinetry, heavy lashed timber is foiled by the lightness of window walls. Monolithic stone walls lay perpendicular to a curved ridge, organizing the home as they converge in the protected entry courtyard. From here, the walls radiate outwards, both dividing and capturing spacious interior volumes and distinct views to the forest, the meadow, and Rocky Mountain peaks. An exploration in craftmanship and artisanal masonry & timber work, the honesty of organic materials grounds and warms expansive interior spaces.
Collaboration:
Photography
Ron Ruscio
Denver, CO 80202
Interior Design, Furniture, & Artwork:
Fedderly and Associates
Palm Desert, CA 92211
Landscape Architect and Landscape Contractor
Lifescape Associates Inc.
Denver, CO 80205
Kitchen Design
Exquisite Kitchen Design
Denver, CO 80209
Custom Metal Fabrication
Raw Urth Designs
Fort Collins, CO 80524
Contractor
Ebcon, Inc.
Mead, CO 80542
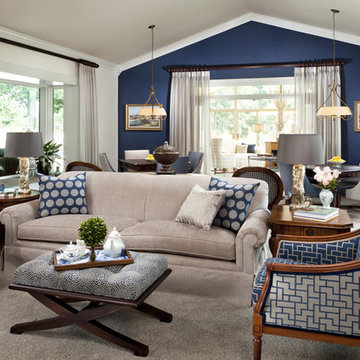
Photo of a mid-sized traditional open concept family room in Charlotte with carpet and multi-coloured walls.

Les propriétaires ont hérité de cette maison de campagne datant de l'époque de leurs grands parents et inhabitée depuis de nombreuses années. Outre la dimension affective du lieu, il était difficile pour eux de se projeter à y vivre puisqu'ils n'avaient aucune idée des modifications à réaliser pour améliorer les espaces et s'approprier cette maison. La conception s'est faite en douceur et à été très progressive sur de longs mois afin que chacun se projette dans son nouveau chez soi. Je me suis sentie très investie dans cette mission et j'ai beaucoup aimé réfléchir à l'harmonie globale entre les différentes pièces et fonctions puisqu'ils avaient à coeur que leur maison soit aussi idéale pour leurs deux enfants.
Caractéristiques de la décoration : inspirations slow life dans le salon et la salle de bain. Décor végétal et fresques personnalisées à l'aide de papier peint panoramiques les dominotiers et photowall. Tapisseries illustrées uniques.
A partir de matériaux sobres au sol (carrelage gris clair effet béton ciré et parquet massif en bois doré) l'enjeu à été d'apporter un univers à chaque pièce à l'aide de couleurs ou de revêtement muraux plus marqués : Vert / Verte / Tons pierre / Parement / Bois / Jaune / Terracotta / Bleu / Turquoise / Gris / Noir ... Il y a en a pour tout les gouts dans cette maison !
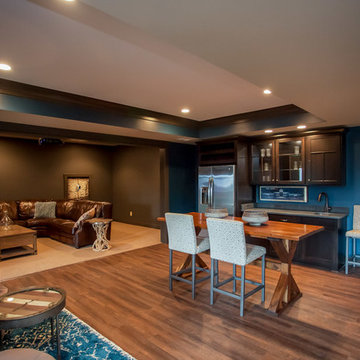
Photo of a large country open concept family room in Orange County with carpet, a standard fireplace, a tile fireplace surround, a wall-mounted tv and multi-coloured walls.
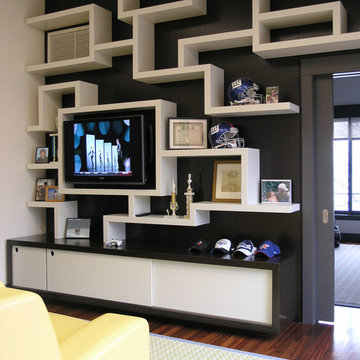
This is an example of a mid-sized modern open concept family room in New York with multi-coloured walls, dark hardwood floors, no fireplace, a built-in media wall and brown floor.
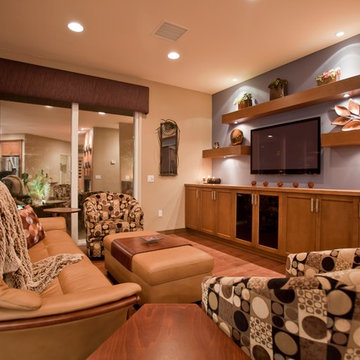
Yasin Chaudhry
Photo of a small contemporary open concept family room in Other with a wall-mounted tv, medium hardwood floors, multi-coloured walls, no fireplace and brown floor.
Photo of a small contemporary open concept family room in Other with a wall-mounted tv, medium hardwood floors, multi-coloured walls, no fireplace and brown floor.
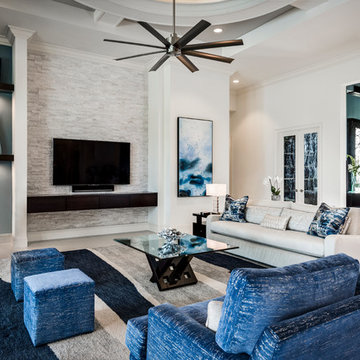
Jenifer Davison, Interior Designer
Amber Frederiksen, Photographer
This is an example of a mid-sized transitional open concept family room in Miami with multi-coloured walls, porcelain floors, a wall-mounted tv and no fireplace.
This is an example of a mid-sized transitional open concept family room in Miami with multi-coloured walls, porcelain floors, a wall-mounted tv and no fireplace.
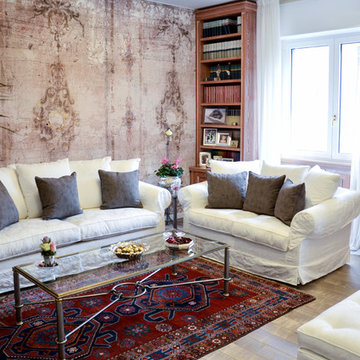
Foto di Annalisa Carli
Mid-sized traditional open concept family room in Milan with light hardwood floors, a wall-mounted tv, multi-coloured walls and beige floor.
Mid-sized traditional open concept family room in Milan with light hardwood floors, a wall-mounted tv, multi-coloured walls and beige floor.
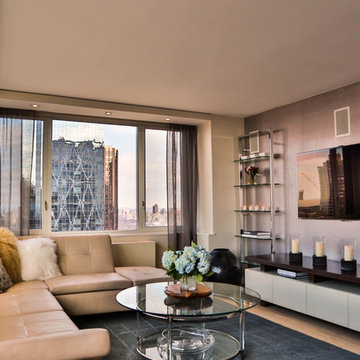
Mid-sized contemporary open concept family room in New York with a wall-mounted tv, light hardwood floors and multi-coloured walls.

Inspiration for a contemporary open concept family room in Detroit with multi-coloured walls, light hardwood floors, a standard fireplace, a wood fireplace surround, a wall-mounted tv, brown floor and brick walls.
Open Concept Family Room Design Photos with Multi-coloured Walls
1