Open Concept Family Room Design Photos with No Fireplace
Refine by:
Budget
Sort by:Popular Today
121 - 140 of 16,348 photos
Item 1 of 3
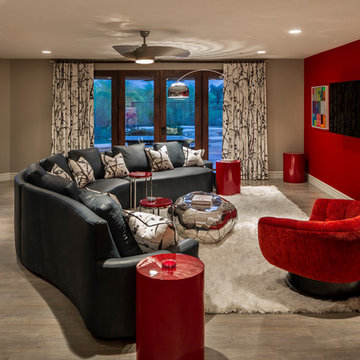
Fun Family Room designed by Chris Jovanelly. Michael Berman Harper Swivel Chair. Red side tables by Bernhardt. Pierre Frey "Leo" drapery and pillow fabric. Curved sofa is custom. Leather is custom by Spa City Leather to match Sherwin Williams "Dark Night." Phillips Collection Coffee Table. Zuo Modern Barstools and Floor lamp. Torto fan by Fanimation. Drapery Hardware by Houles.
Photography by Jason Roehner
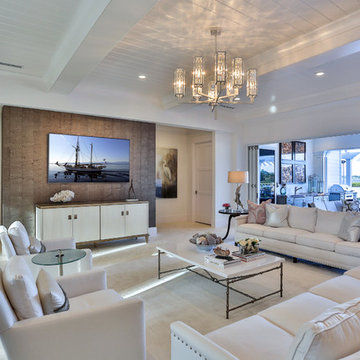
Overlooking the alluring St. Lucie River in sunny south Florida, this private getaway at the Floridian Golf and Yacht Club is pristine and radiant. The villa is ideal for entertaining. Its spacious, open floor plan and courtyard design dissolve the divisions between indoors and outdoors.
A Bonisolli Photography
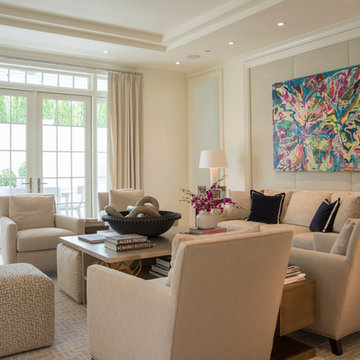
Photograph © Michael Wilkinson Photography
Design ideas for a large traditional open concept family room in DC Metro with white walls, no fireplace and carpet.
Design ideas for a large traditional open concept family room in DC Metro with white walls, no fireplace and carpet.
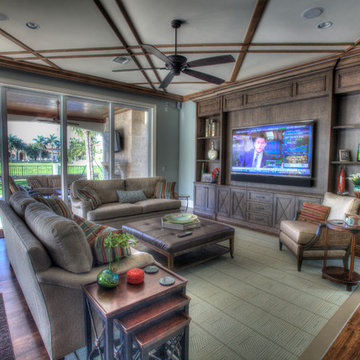
Custom Wall Unit houses 80" Sharp TV, custom Leon Soundbar speaker and in-ceiling surround..
Photo by Harry Cohen
This is an example of a large traditional open concept family room in Miami with medium hardwood floors, no fireplace, a wall-mounted tv and blue walls.
This is an example of a large traditional open concept family room in Miami with medium hardwood floors, no fireplace, a wall-mounted tv and blue walls.
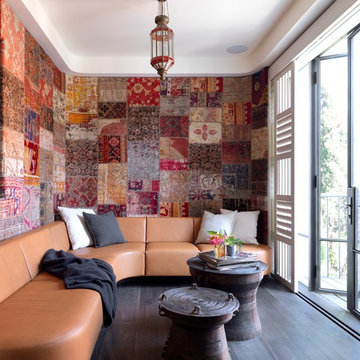
Justin Alexander
Design ideas for a mid-sized mediterranean open concept family room in Sydney with multi-coloured walls, dark hardwood floors, no fireplace and no tv.
Design ideas for a mid-sized mediterranean open concept family room in Sydney with multi-coloured walls, dark hardwood floors, no fireplace and no tv.
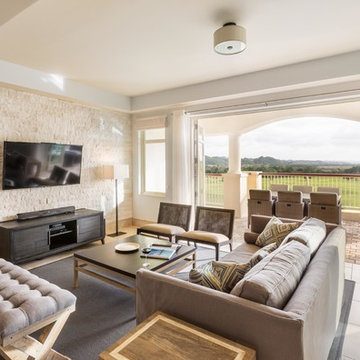
This rental property for Inspirato Residences at Plantation Village in Dorado Beach Resort, Puerto Rico was designed in a resort, contemporary tropical style.
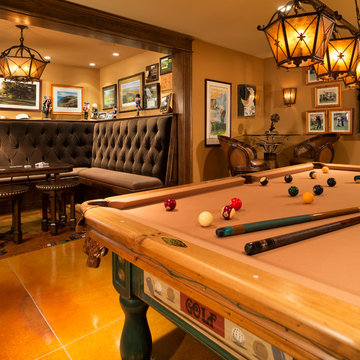
Architect: DeNovo Architects, Interior Design: Sandi Guilfoil of HomeStyle Interiors, Landscape Design: Yardscapes, Photography by James Kruger, LandMark Photography
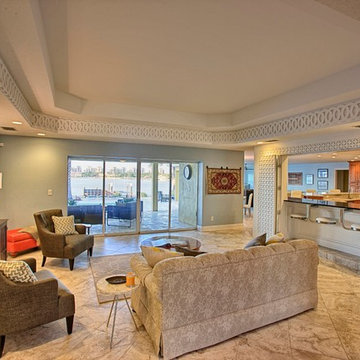
This was a whole house remodel, the owners are more transitional in style, and they had a lot of special requests including the suspended bar seats on the bar, as well as the geometric circles that were custom to their space. The doors, moulding, trim work and bar are all completely custom to their aesthetic interests.
We tore out a lot of walls to make the kitchen and living space a more open floor plan for easier communication,
The hidden bar is to the right of the kitchen, replacing the previous closet pantry that we tore down and replaced with a framed wall, that allowed us to create a hidden bar (hidden from the living room) complete with a tall wine cooler on the end of the island.
Photo Credid: Peter Obetz
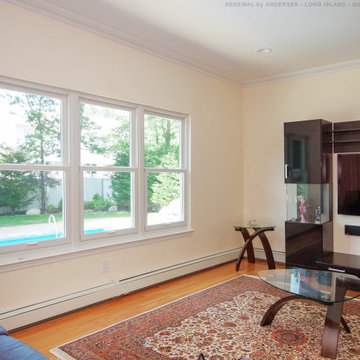
Bright contemporary family room with new triple window combination we installed. This stylish room with leather and glass furnishings looks amazing with these three new double hung windows installed side-by-side looking out onto a pool area. Get started replacing your home windows with Renewal by Andersen of Long Island, serving Suffolk, Nassau, Brooklyn and Queens.
Replacing your windows is just a phone call away -- Contact Us Today! 844-245-2799
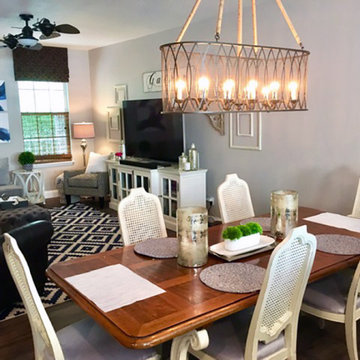
Design ideas for a mid-sized transitional open concept family room in Orlando with grey walls, vinyl floors, no fireplace, a freestanding tv and brown floor.
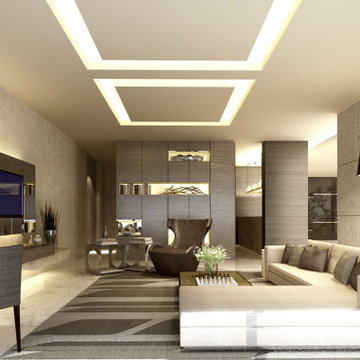
Photo of a large contemporary open concept family room in Denver with a library, beige walls, marble floors, no fireplace, a built-in media wall, beige floor and vaulted.
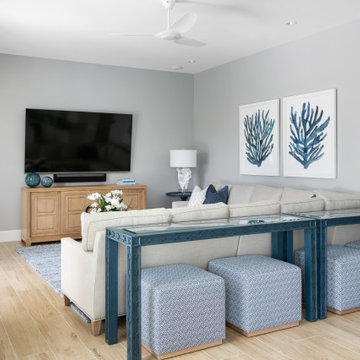
Photo of a mid-sized beach style open concept family room in Tampa with grey walls, porcelain floors, a wall-mounted tv, brown floor and no fireplace.
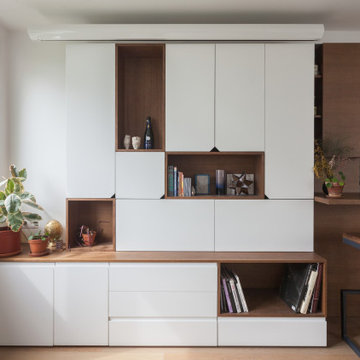
Le meuble de séjour en continuité du bar. Les angles coupés de ses portes font office des poignées. L'élégance de ce meuble se trouve dans le mélange des niches en bois foncé et des portes blanches.
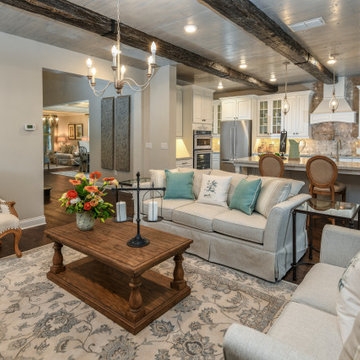
Mid-sized country open concept family room in Orlando with grey walls, no fireplace, brown floor and dark hardwood floors.
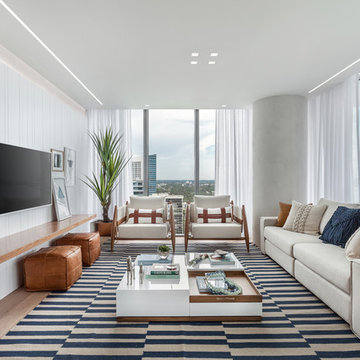
Large beach style open concept family room in Miami with white walls, a wall-mounted tv, light hardwood floors and no fireplace.
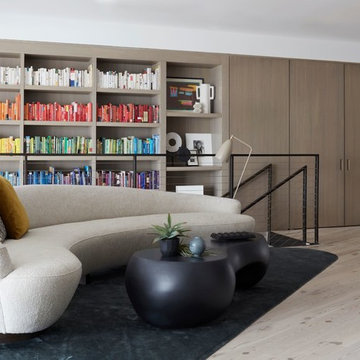
Inspiration for a contemporary open concept family room in New York with a library, white walls, light hardwood floors, no fireplace, no tv and beige floor.
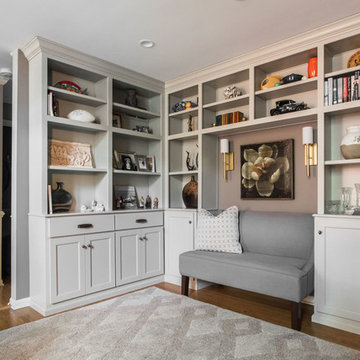
Mid-sized transitional open concept family room in Chicago with a library, grey walls, medium hardwood floors, no fireplace, no tv and beige floor.
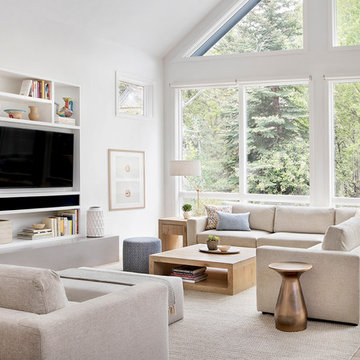
Photo of a scandinavian open concept family room with a library, white walls, light hardwood floors, no fireplace and a built-in media wall.
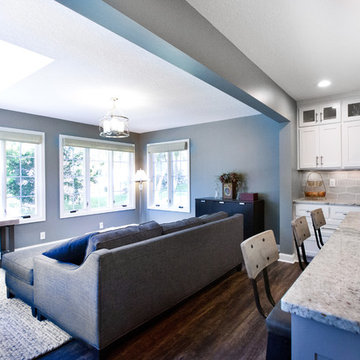
VIP Photography
Inspiration for a small transitional open concept family room in Minneapolis with grey walls, vinyl floors, no fireplace, no tv and brown floor.
Inspiration for a small transitional open concept family room in Minneapolis with grey walls, vinyl floors, no fireplace, no tv and brown floor.
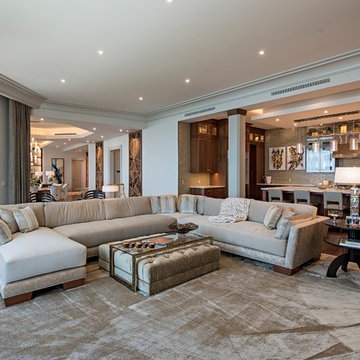
Photo of a large contemporary open concept family room in Other with beige walls, dark hardwood floors, brown floor, no fireplace and no tv.
Open Concept Family Room Design Photos with No Fireplace
7