Open Concept Family Room Design Photos with No TV
Refine by:
Budget
Sort by:Popular Today
1 - 20 of 11,691 photos
Item 1 of 3

A uniform and cohesive look adds simplicity to the overall aesthetic, supporting the minimalist design of this boathouse. The A5s is Glo’s slimmest profile, allowing for more glass, less frame, and wider sightlines. The concealed hinge creates a clean interior look while also providing a more energy-efficient air-tight window. The increased performance is also seen in the triple pane glazing used in both series. The windows and doors alike provide a larger continuous thermal break, multiple air seals, high-performance spacers, Low-E glass, and argon filled glazing, with U-values as low as 0.20. Energy efficiency and effortless minimalism create a breathtaking Scandinavian-style remodel.
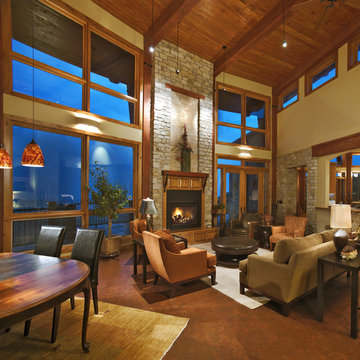
Inspiration for a traditional open concept family room in Denver with beige walls, a standard fireplace, a wood fireplace surround and no tv.

Our Long Island studio used a bright, neutral palette to create a cohesive ambiance in this beautiful lower level designed for play and entertainment. We used wallpapers, tiles, rugs, wooden accents, soft furnishings, and creative lighting to make it a fun, livable, sophisticated entertainment space for the whole family. The multifunctional space has a golf simulator and pool table, a wine room and home bar, and televisions at every site line, making it THE favorite hangout spot in this home.
---Project designed by Long Island interior design studio Annette Jaffe Interiors. They serve Long Island including the Hamptons, as well as NYC, the tri-state area, and Boca Raton, FL.
For more about Annette Jaffe Interiors, click here:
https://annettejaffeinteriors.com/
To learn more about this project, click here:
https://www.annettejaffeinteriors.com/residential-portfolio/manhasset-luxury-basement-interior-design/
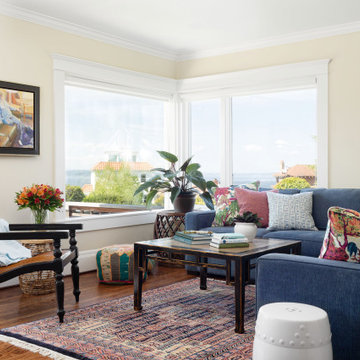
Cozy family room in Bohemian-style Craftsman
Inspiration for a small eclectic open concept family room in Seattle with yellow walls, medium hardwood floors, no fireplace, no tv and brown floor.
Inspiration for a small eclectic open concept family room in Seattle with yellow walls, medium hardwood floors, no fireplace, no tv and brown floor.
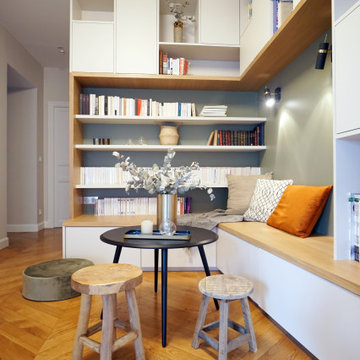
Peinture
Réalisation de mobilier sur mesure
Pose de papiers-peints
Modifications de plomberie et d'électricité
Mid-sized contemporary open concept family room in Paris with a library, grey walls, medium hardwood floors, no tv and beige floor.
Mid-sized contemporary open concept family room in Paris with a library, grey walls, medium hardwood floors, no tv and beige floor.
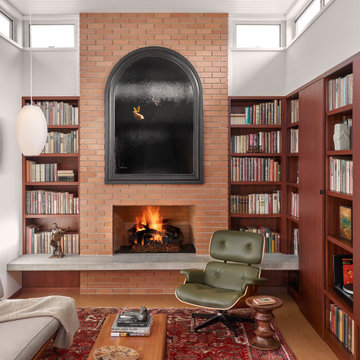
Inspiration for a mid-sized midcentury open concept family room in Austin with a library, white walls, cork floors, a standard fireplace, a brick fireplace surround, no tv, brown floor and timber.
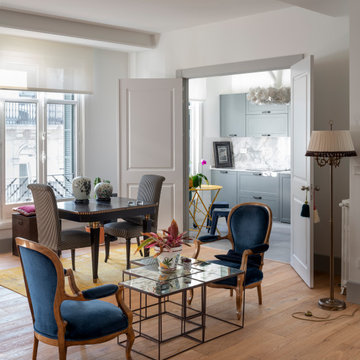
Design ideas for a mid-sized transitional open concept family room in Bilbao with white walls, medium hardwood floors, no tv and beige floor.
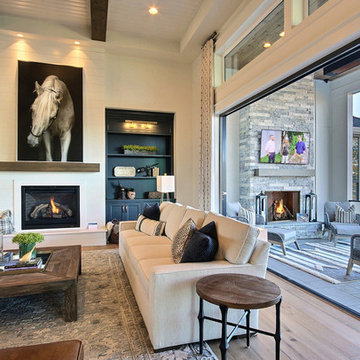
Inspired by the majesty of the Northern Lights and this family's everlasting love for Disney, this home plays host to enlighteningly open vistas and playful activity. Like its namesake, the beloved Sleeping Beauty, this home embodies family, fantasy and adventure in their truest form. Visions are seldom what they seem, but this home did begin 'Once Upon a Dream'. Welcome, to The Aurora.
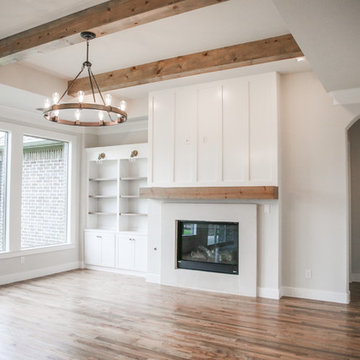
Photo of a large transitional open concept family room in Dallas with grey walls, medium hardwood floors, a standard fireplace, a plaster fireplace surround, no tv and brown floor.
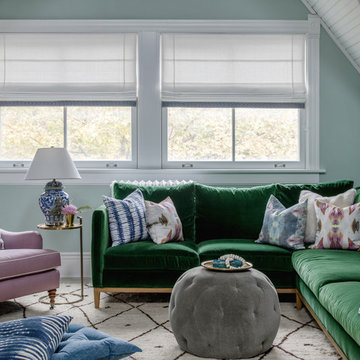
This is an example of a mid-sized transitional open concept family room in Chicago with green walls, no fireplace, no tv and grey floor.
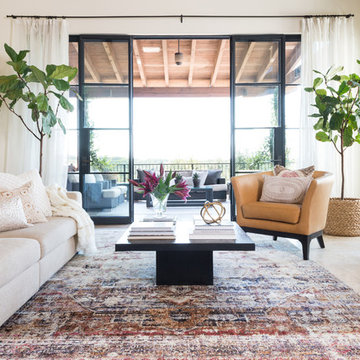
This is an example of a mid-sized scandinavian open concept family room in Dallas with white walls, porcelain floors, a standard fireplace, a concrete fireplace surround, no tv and beige floor.
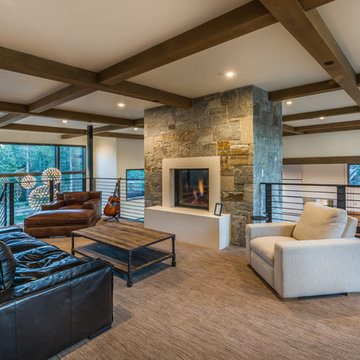
Open Kids' Loft for lounging, studying by the fire, playing guitar and more. Photo by Vance Fox
Large contemporary open concept family room in Sacramento with a music area, white walls, carpet, a standard fireplace, a concrete fireplace surround, no tv and beige floor.
Large contemporary open concept family room in Sacramento with a music area, white walls, carpet, a standard fireplace, a concrete fireplace surround, no tv and beige floor.
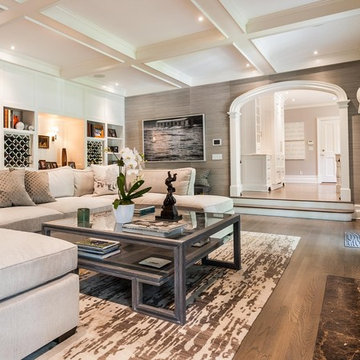
MLC Interiors
35 Old Farm Road
Basking Ridge, NJ 07920
Inspiration for a mid-sized transitional open concept family room in New York with a home bar, grey walls, medium hardwood floors, a standard fireplace, no tv and brown floor.
Inspiration for a mid-sized transitional open concept family room in New York with a home bar, grey walls, medium hardwood floors, a standard fireplace, no tv and brown floor.
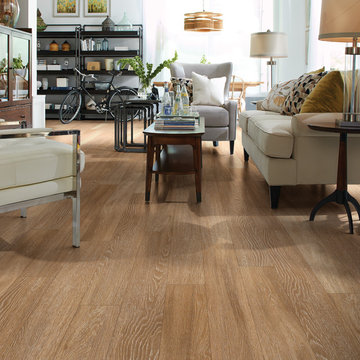
Photo of a large contemporary open concept family room in New York with white walls, medium hardwood floors, no fireplace, no tv and brown floor.
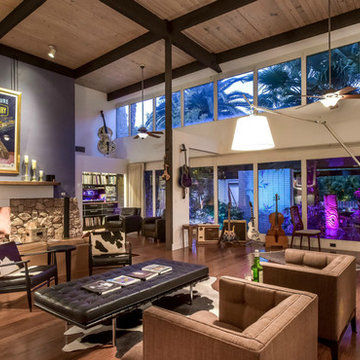
Design ideas for a contemporary open concept family room in Las Vegas with a music area, blue walls, medium hardwood floors, a stone fireplace surround, a standard fireplace and no tv.
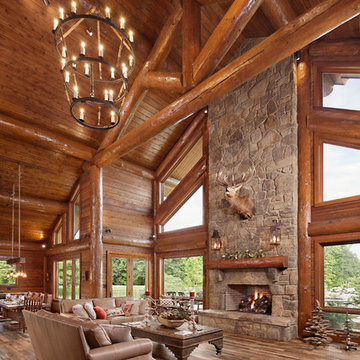
A large, handcrafted log truss spans the width of this grand great room. Produced By: PrecisionCraft Log & Timber Homes Photo Credit: Mountain Photographics, Inc.
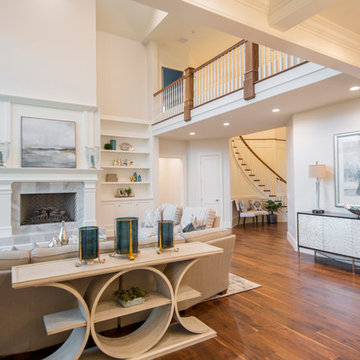
Custom Home Design by Joe Carrick Design. Built by Highland Custom Homes. Photography by Nick Bayless Photography
Design ideas for a large transitional open concept family room in Salt Lake City with a library, beige walls, dark hardwood floors, a standard fireplace, a stone fireplace surround and no tv.
Design ideas for a large transitional open concept family room in Salt Lake City with a library, beige walls, dark hardwood floors, a standard fireplace, a stone fireplace surround and no tv.
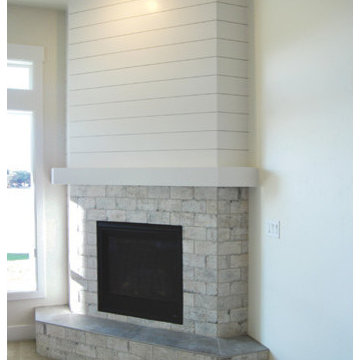
The San Savino by Gallery Homes by Varriale family room is a large great room attached to the kitchen. Large windows and patio door allow natural light. Featuring a beautiful stone framed corner fireplace, recessed lights and carpet floors.
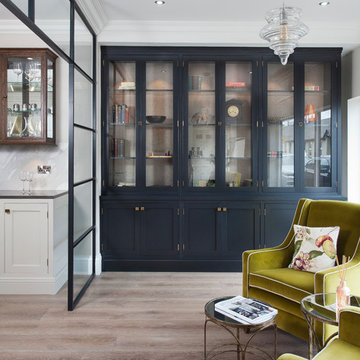
Off Black bookcase with aged brass hardware
Design ideas for a mid-sized transitional open concept family room in Dublin with light hardwood floors, no tv and beige floor.
Design ideas for a mid-sized transitional open concept family room in Dublin with light hardwood floors, no tv and beige floor.
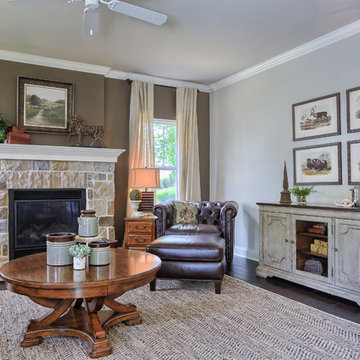
Our Avondale model at 1103 South Lincoln Avenue, Lebanon, PA in the Winslett neighborhood won the Lancaster-Lebanon Parade Of Homes Honorable Mention Best Interior Design award. We’ve mixed wood finishes and textures to keep the room visually interesting, but maintained neutral colors.
Open Concept Family Room Design Photos with No TV
1