Open Concept Family Room Design Photos with Panelled Walls
Refine by:
Budget
Sort by:Popular Today
41 - 60 of 494 photos
Item 1 of 3

Inspiration for a large contemporary open concept family room in London with a library, yellow walls, medium hardwood floors, no fireplace and panelled walls.
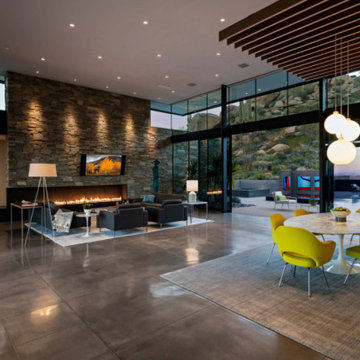
Great room, stack stone, 72” crave gas fireplace
Large contemporary open concept family room in Phoenix with brown walls, limestone floors, a hanging fireplace, a metal fireplace surround, a wall-mounted tv, brown floor, exposed beam and panelled walls.
Large contemporary open concept family room in Phoenix with brown walls, limestone floors, a hanging fireplace, a metal fireplace surround, a wall-mounted tv, brown floor, exposed beam and panelled walls.
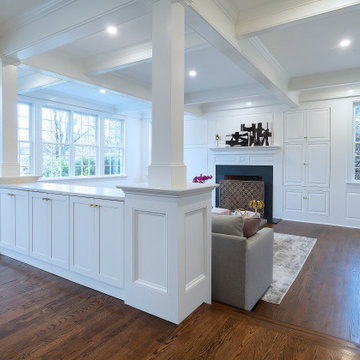
In the divide between the kitchen and family room, we built storage into the buffet. We applied moulding to the columns for an updated and clean look.
Sleek and contemporary, this beautiful home is located in Villanova, PA. Blue, white and gold are the palette of this transitional design. With custom touches and an emphasis on flow and an open floor plan, the renovation included the kitchen, family room, butler’s pantry, mudroom, two powder rooms and floors.
Rudloff Custom Builders has won Best of Houzz for Customer Service in 2014, 2015 2016, 2017 and 2019. We also were voted Best of Design in 2016, 2017, 2018, 2019 which only 2% of professionals receive. Rudloff Custom Builders has been featured on Houzz in their Kitchen of the Week, What to Know About Using Reclaimed Wood in the Kitchen as well as included in their Bathroom WorkBook article. We are a full service, certified remodeling company that covers all of the Philadelphia suburban area. This business, like most others, developed from a friendship of young entrepreneurs who wanted to make a difference in their clients’ lives, one household at a time. This relationship between partners is much more than a friendship. Edward and Stephen Rudloff are brothers who have renovated and built custom homes together paying close attention to detail. They are carpenters by trade and understand concept and execution. Rudloff Custom Builders will provide services for you with the highest level of professionalism, quality, detail, punctuality and craftsmanship, every step of the way along our journey together.
Specializing in residential construction allows us to connect with our clients early in the design phase to ensure that every detail is captured as you imagined. One stop shopping is essentially what you will receive with Rudloff Custom Builders from design of your project to the construction of your dreams, executed by on-site project managers and skilled craftsmen. Our concept: envision our client’s ideas and make them a reality. Our mission: CREATING LIFETIME RELATIONSHIPS BUILT ON TRUST AND INTEGRITY.
Photo Credit: Linda McManus Images

We love this formal living room featuring a coffered ceiling, floor-length windows, a custom fireplace surround, and a marble floor.
Inspiration for an expansive modern open concept family room in Phoenix with white walls, marble floors, a standard fireplace, a stone fireplace surround, a built-in media wall, white floor, vaulted and panelled walls.
Inspiration for an expansive modern open concept family room in Phoenix with white walls, marble floors, a standard fireplace, a stone fireplace surround, a built-in media wall, white floor, vaulted and panelled walls.
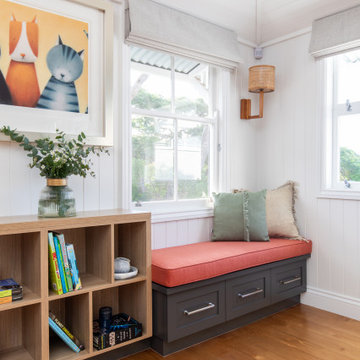
Inspiration for a transitional open concept family room in Brisbane with white walls, medium hardwood floors, no fireplace, a wall-mounted tv, brown floor, vaulted and panelled walls.
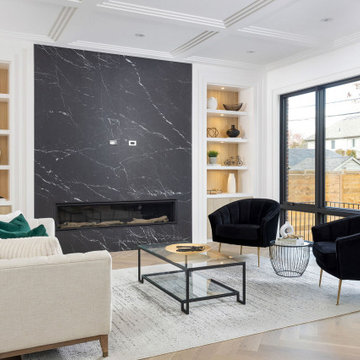
New Age Design
This is an example of a mid-sized transitional open concept family room in Toronto with white walls, light hardwood floors, a ribbon fireplace, a stone fireplace surround, a wall-mounted tv, coffered and panelled walls.
This is an example of a mid-sized transitional open concept family room in Toronto with white walls, light hardwood floors, a ribbon fireplace, a stone fireplace surround, a wall-mounted tv, coffered and panelled walls.
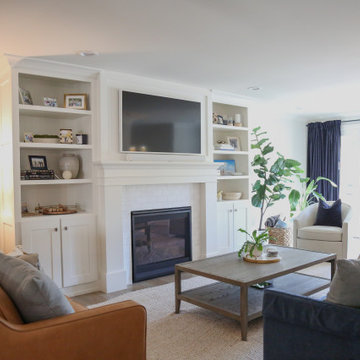
After. The family room and front office were After. The front office and family room spaces were combined, and new French doors face out to a new front patio to flood the room with light.

Design ideas for a mid-sized contemporary open concept family room in Other with grey walls, laminate floors, a wall-mounted tv, beige floor and panelled walls.
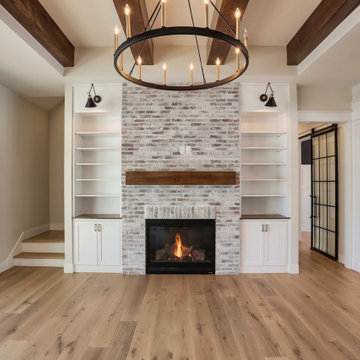
The great room of this custom home is flanked with glass on both sides, a brick fireplace focal point, and wood beams in the ceiling.
Mid-sized country open concept family room in Chicago with white walls, light hardwood floors, a standard fireplace, a brick fireplace surround, no tv, brown floor, exposed beam and panelled walls.
Mid-sized country open concept family room in Chicago with white walls, light hardwood floors, a standard fireplace, a brick fireplace surround, no tv, brown floor, exposed beam and panelled walls.
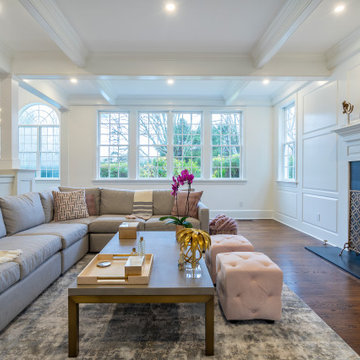
This step-down family room features a coffered ceiling and a fireplace with a black slate hearth. We made the fireplace’s surround and mantle to match the raised paneled doors on the built-in storage cabinets on the right. For a unified look and to create a subtle focal point, we added moulding to the rest of the wall and above the fireplace.
Sleek and contemporary, this beautiful home is located in Villanova, PA. Blue, white and gold are the palette of this transitional design. With custom touches and an emphasis on flow and an open floor plan, the renovation included the kitchen, family room, butler’s pantry, mudroom, two powder rooms and floors.
Rudloff Custom Builders has won Best of Houzz for Customer Service in 2014, 2015 2016, 2017 and 2019. We also were voted Best of Design in 2016, 2017, 2018, 2019 which only 2% of professionals receive. Rudloff Custom Builders has been featured on Houzz in their Kitchen of the Week, What to Know About Using Reclaimed Wood in the Kitchen as well as included in their Bathroom WorkBook article. We are a full service, certified remodeling company that covers all of the Philadelphia suburban area. This business, like most others, developed from a friendship of young entrepreneurs who wanted to make a difference in their clients’ lives, one household at a time. This relationship between partners is much more than a friendship. Edward and Stephen Rudloff are brothers who have renovated and built custom homes together paying close attention to detail. They are carpenters by trade and understand concept and execution. Rudloff Custom Builders will provide services for you with the highest level of professionalism, quality, detail, punctuality and craftsmanship, every step of the way along our journey together.
Specializing in residential construction allows us to connect with our clients early in the design phase to ensure that every detail is captured as you imagined. One stop shopping is essentially what you will receive with Rudloff Custom Builders from design of your project to the construction of your dreams, executed by on-site project managers and skilled craftsmen. Our concept: envision our client’s ideas and make them a reality. Our mission: CREATING LIFETIME RELATIONSHIPS BUILT ON TRUST AND INTEGRITY.
Photo Credit: Linda McManus Images
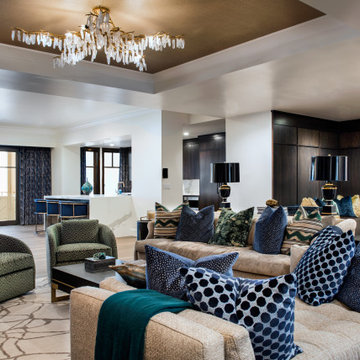
This family room features a mix of bold patterns and colors. The combination of its colors, materials, and finishes makes this space highly luxurious and elevated.
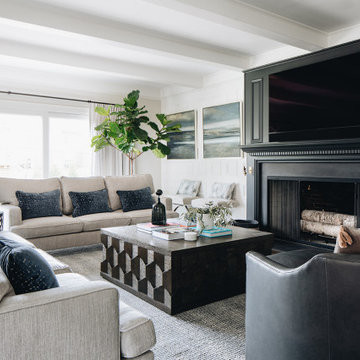
Design ideas for a mid-sized traditional open concept family room in Chicago with a home bar, grey walls, medium hardwood floors, a standard fireplace, a stone fireplace surround, a wall-mounted tv, brown floor and panelled walls.
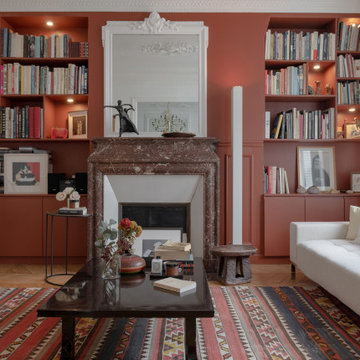
This is an example of a mid-sized eclectic open concept family room in Paris with a library, white walls, medium hardwood floors, a standard fireplace, a stone fireplace surround, a concealed tv, brown floor, recessed and panelled walls.

By using an area rug to define the seating, a cozy space for hanging out is created while still having room for the baby grand piano, a bar and storage.
Tiering the millwork at the fireplace, from coffered ceiling to floor, creates a graceful composition, giving focus and unifying the room by connecting the coffered ceiling to the wall paneling below. Light fabrics are used throughout to keep the room light, warm and peaceful- accenting with blues.
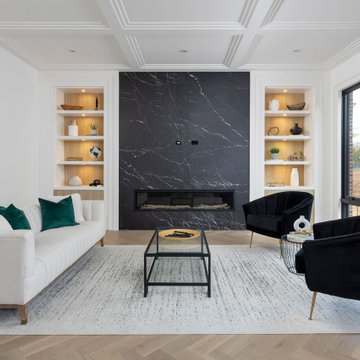
New Age Design
Mid-sized transitional open concept family room in Toronto with white walls, light hardwood floors, a ribbon fireplace, a stone fireplace surround, a wall-mounted tv, coffered and panelled walls.
Mid-sized transitional open concept family room in Toronto with white walls, light hardwood floors, a ribbon fireplace, a stone fireplace surround, a wall-mounted tv, coffered and panelled walls.
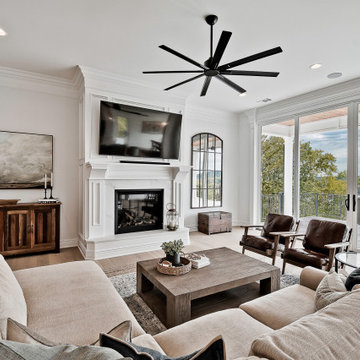
Expansive arts and crafts open concept family room in Other with white walls, light hardwood floors, a standard fireplace, a stone fireplace surround and panelled walls.

New Studio Apartment - beachside living, indoor outdoor flow. Simplicity of form and materials
Photo of a mid-sized beach style open concept family room in Wellington with brown walls, laminate floors, a wall-mounted tv, beige floor, exposed beam and panelled walls.
Photo of a mid-sized beach style open concept family room in Wellington with brown walls, laminate floors, a wall-mounted tv, beige floor, exposed beam and panelled walls.
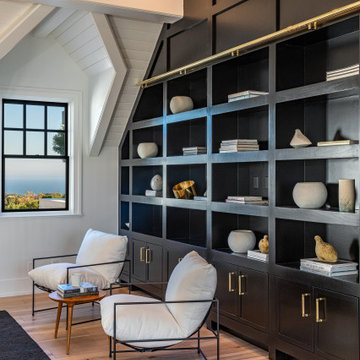
Malibu, California traditional coastal home.
Architecture by Burdge Architects.
Recently reimagined by Saffron Case Homes.
Inspiration for a large beach style open concept family room in Los Angeles with white walls, light hardwood floors, a standard fireplace, a concrete fireplace surround, a wall-mounted tv, brown floor, exposed beam and panelled walls.
Inspiration for a large beach style open concept family room in Los Angeles with white walls, light hardwood floors, a standard fireplace, a concrete fireplace surround, a wall-mounted tv, brown floor, exposed beam and panelled walls.
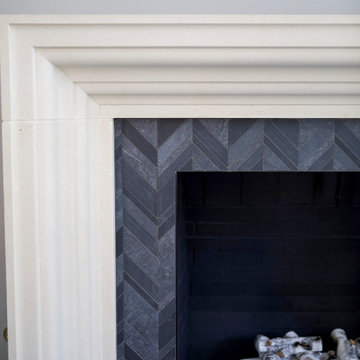
Large transitional open concept family room in Dallas with grey walls, medium hardwood floors, a standard fireplace, a tile fireplace surround, a wall-mounted tv, brown floor and panelled walls.

Family room with expansive ceiling, picture frame trim, exposed beams, gas fireplace, aluminum windows and chandelier.
Inspiration for an expansive transitional open concept family room in Indianapolis with a home bar, white walls, light hardwood floors, a standard fireplace, a wall-mounted tv, multi-coloured floor, exposed beam and panelled walls.
Inspiration for an expansive transitional open concept family room in Indianapolis with a home bar, white walls, light hardwood floors, a standard fireplace, a wall-mounted tv, multi-coloured floor, exposed beam and panelled walls.
Open Concept Family Room Design Photos with Panelled Walls
3