Open Concept Family Room Design Photos with Pink Walls
Refine by:
Budget
Sort by:Popular Today
1 - 20 of 206 photos
Item 1 of 3
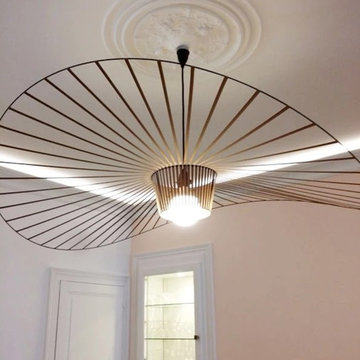
Une touche de style anglais pour se projet d'aménagement rénovation.
Un choix de luminaire et la pose d'une corniche avec bandeau LED pour mettre en valeur la rosace en lumière indirecte.
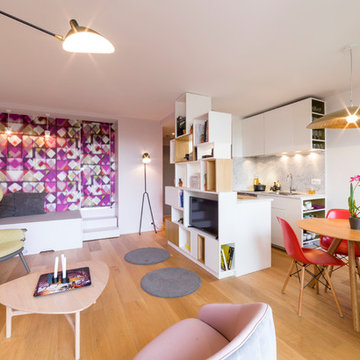
Léandre Chéron
Small contemporary open concept family room in Paris with a library, pink walls, light hardwood floors, no fireplace, a built-in media wall and brown floor.
Small contemporary open concept family room in Paris with a library, pink walls, light hardwood floors, no fireplace, a built-in media wall and brown floor.
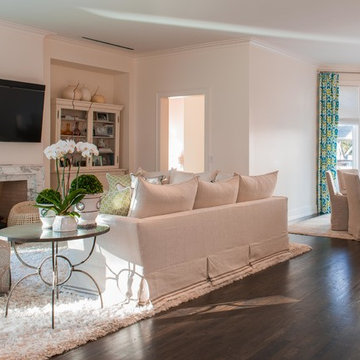
View of Keeping Room and Breakfast Nook.
Photography by Michael Hunter Photography.
Inspiration for a large transitional open concept family room in Dallas with pink walls, dark hardwood floors, a standard fireplace, a stone fireplace surround, a wall-mounted tv and brown floor.
Inspiration for a large transitional open concept family room in Dallas with pink walls, dark hardwood floors, a standard fireplace, a stone fireplace surround, a wall-mounted tv and brown floor.
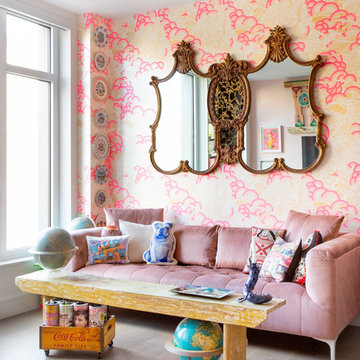
This is an example of a mid-sized eclectic open concept family room in New York with pink walls and a wall-mounted tv.

Cette grande pièce de réception est composée d'un salon et d'une salle à manger, avec tous les atouts de l'haussmannien: moulures, parquet chevron, cheminée. On y a réinventé les volumes et la circulation avec du mobilier et des éléments de décor mieux proportionnés dans ce très grand espace. On y a créé une ambiance très douce, feutrée mais lumineuse, poétique et romantique, avec un papier peint mystique de paysage endormi dans la brume, dont le dessin de la rivière semble se poursuivre sur le tapis, et des luminaires éthérés, aériens, comme de snuages suspendus au dessus des arbres et des oiseaux. Quelques touches de bois viennent réchauffer l'atmosphère et parfaire le style Wabi-sabi.
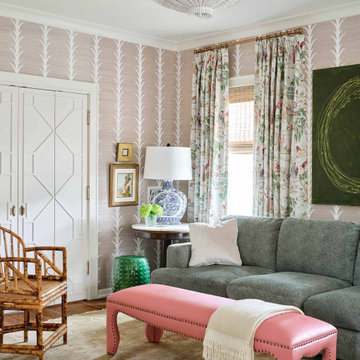
We love the subtle yet playful wallpaper we installed in this historic home's family room. Designer Maria E. Beck
Mid-sized traditional open concept family room in Austin with pink walls and wallpaper.
Mid-sized traditional open concept family room in Austin with pink walls and wallpaper.
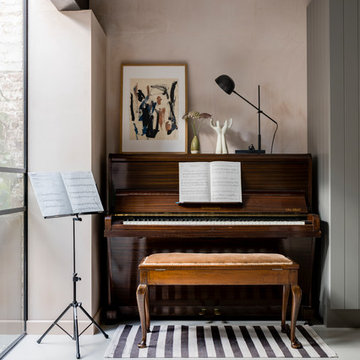
Chris Snook
Inspiration for an industrial open concept family room in London with a music area, pink walls, concrete floors and grey floor.
Inspiration for an industrial open concept family room in London with a music area, pink walls, concrete floors and grey floor.
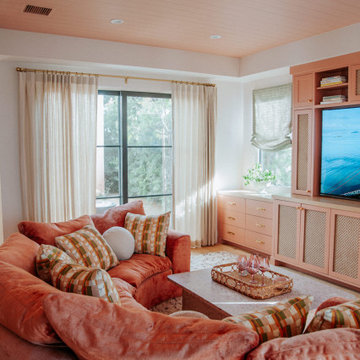
Photo of a large midcentury open concept family room in Los Angeles with pink walls, a wall-mounted tv and timber.
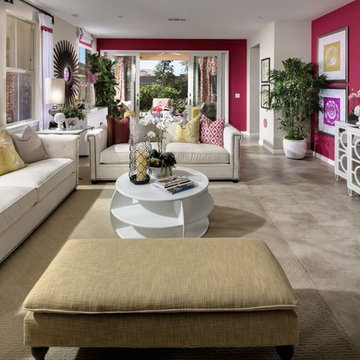
Inspiration for a large contemporary open concept family room in San Diego with pink walls, porcelain floors, no fireplace and a wall-mounted tv.
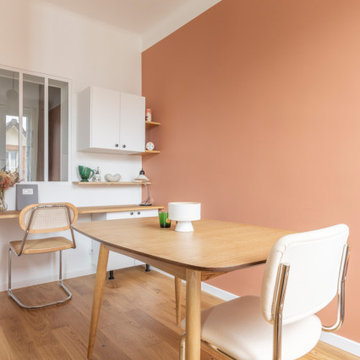
Salon avec coin repas et un espace bureau avec verrière blanche sur-mesure.
Mid-sized scandinavian open concept family room in Other with pink walls and light hardwood floors.
Mid-sized scandinavian open concept family room in Other with pink walls and light hardwood floors.
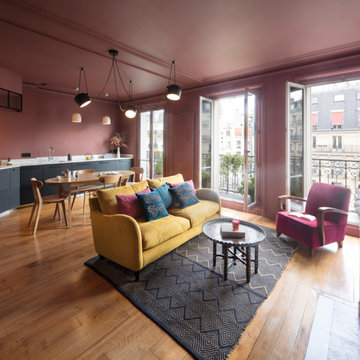
This is an example of a large modern open concept family room in Paris with pink walls, medium hardwood floors, a standard fireplace and beige floor.
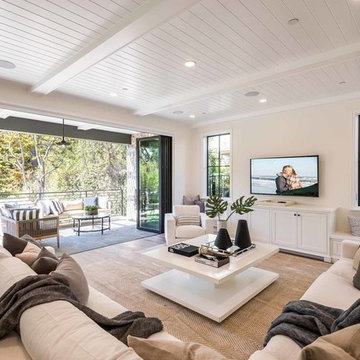
Joana Morrison
This is an example of a large transitional open concept family room in Los Angeles with a music area, pink walls, light hardwood floors, a wall-mounted tv and brown floor.
This is an example of a large transitional open concept family room in Los Angeles with a music area, pink walls, light hardwood floors, a wall-mounted tv and brown floor.
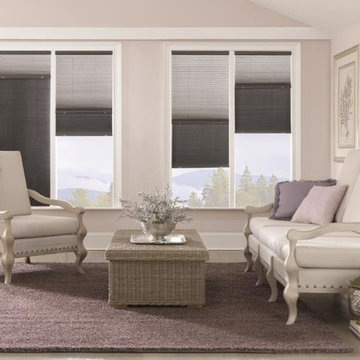
Inspiration for a mid-sized transitional open concept family room in Salt Lake City with pink walls, porcelain floors, no fireplace, no tv and grey floor.
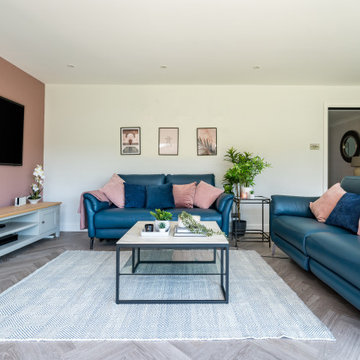
Living area
Design ideas for a mid-sized contemporary open concept family room in Oxfordshire with pink walls, light hardwood floors, no fireplace, a wall-mounted tv and grey floor.
Design ideas for a mid-sized contemporary open concept family room in Oxfordshire with pink walls, light hardwood floors, no fireplace, a wall-mounted tv and grey floor.
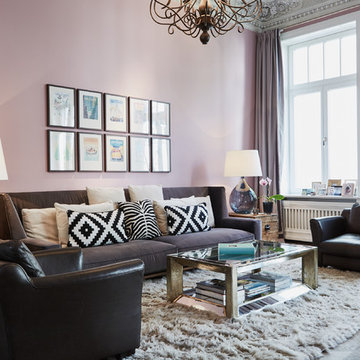
Lässig gemütliches Familienwohnzimmer.
Nina Struwe Photography
Photo of a mid-sized contemporary open concept family room in Hamburg with pink walls, painted wood floors, brown floor, no fireplace and no tv.
Photo of a mid-sized contemporary open concept family room in Hamburg with pink walls, painted wood floors, brown floor, no fireplace and no tv.
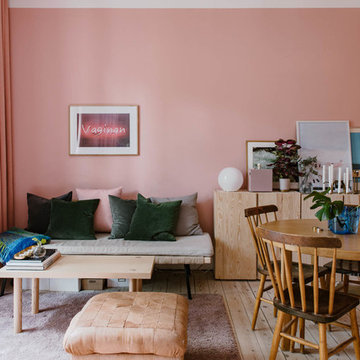
Nadja Endler
Inspiration for a small scandinavian open concept family room in Stockholm with pink walls, light hardwood floors, no fireplace and beige floor.
Inspiration for a small scandinavian open concept family room in Stockholm with pink walls, light hardwood floors, no fireplace and beige floor.
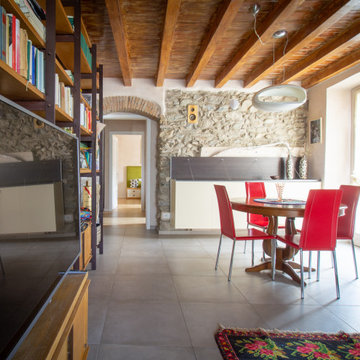
Questo immobile d'epoca trasuda storia da ogni parete. Gli attuali proprietari hanno avuto l'abilità di riuscire a rinnovare l'intera casa (la cui costruzione risale alla fine del 1.800) mantenendone inalterata la natura e l'anima.
Parliamo di un architetto che (per passione ha fondato un'impresa edile in cui lavora con grande dedizione) e di una brillante artista che, con la sua inseparabile partner, realizza opere d'arti a quattro mani miscelando la pittura su tela a collage tratti da immagini di volti d'epoca. L'introduzione promette bene...
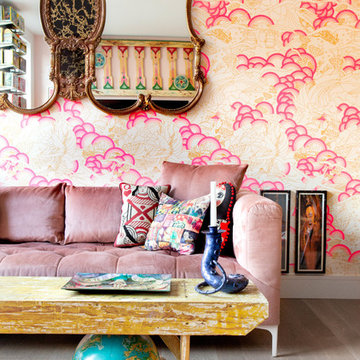
Inspiration for a mid-sized eclectic open concept family room in New York with pink walls and a wall-mounted tv.
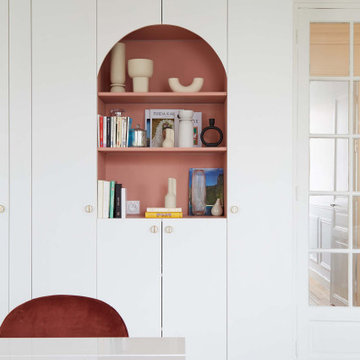
Design ideas for a mid-sized transitional open concept family room in Paris with pink walls.
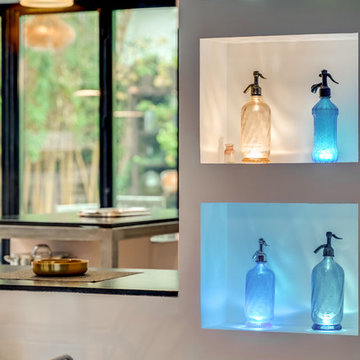
Vue sur la cuisine depuis le séjour.
Les niches décoratives permettent de dissimuler l'accès à la salle de bains et aux sanitaires.
Elles sont éclairées grâce à un mini-spot led encastré disposé sous chaque siphon.
Open Concept Family Room Design Photos with Pink Walls
1