Open Concept Family Room Design Photos with Red Walls
Refine by:
Budget
Sort by:Popular Today
1 - 20 of 378 photos
Item 1 of 3
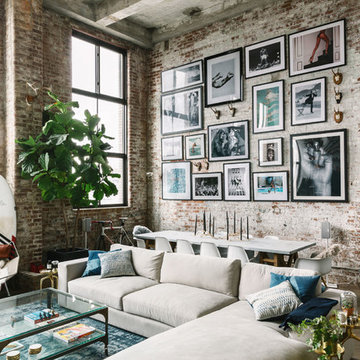
Photos by Julia Robbs for Homepolish
This is an example of an industrial open concept family room in Other with red walls, concrete floors, grey floor and a wall-mounted tv.
This is an example of an industrial open concept family room in Other with red walls, concrete floors, grey floor and a wall-mounted tv.
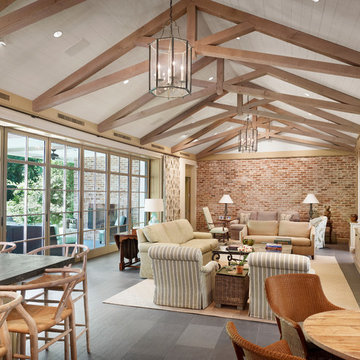
Design ideas for a large country open concept family room in Houston with red walls, slate floors, no fireplace, a built-in media wall and grey floor.
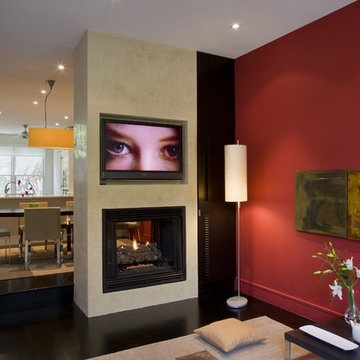
This is an example of a contemporary open concept family room in DC Metro with red walls, a two-sided fireplace and a wall-mounted tv.
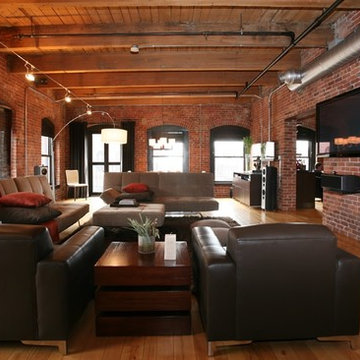
Living Room
This is an example of an industrial open concept family room in Boston with red walls, medium hardwood floors and a wall-mounted tv.
This is an example of an industrial open concept family room in Boston with red walls, medium hardwood floors and a wall-mounted tv.
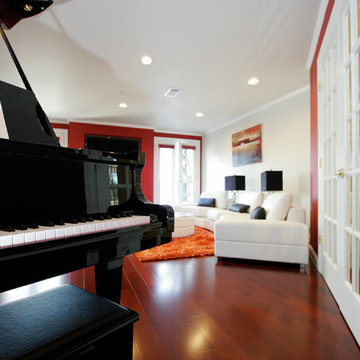
Incredible Renovations attic conversion party room after photos.
Inspiration for a large contemporary open concept family room in Houston with a music area, red walls and a wall-mounted tv.
Inspiration for a large contemporary open concept family room in Houston with a music area, red walls and a wall-mounted tv.
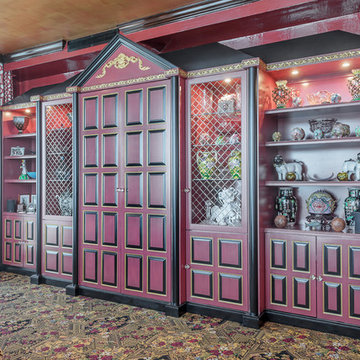
Interior Designer: Interiors by Shilah
Photographer: David Sibbitt of Sibbitt Wernert
This is an example of a large asian open concept family room in Tampa with red walls, no fireplace, a concealed tv and multi-coloured floor.
This is an example of a large asian open concept family room in Tampa with red walls, no fireplace, a concealed tv and multi-coloured floor.
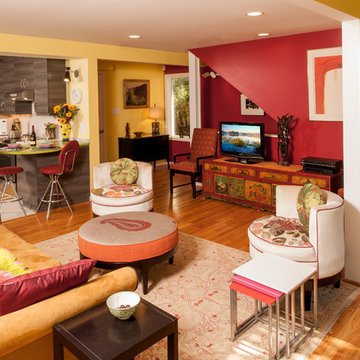
©StevenPaulWhitsitt_Photography
Design & Construction by Cederberg Kitchens and Additions http://www.cederbergkitchens.com/
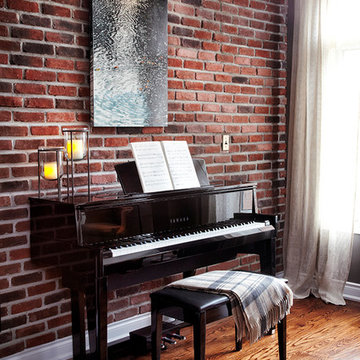
Lisa Petrole
Inspiration for a small transitional open concept family room in Paris with a music area, red walls and medium hardwood floors.
Inspiration for a small transitional open concept family room in Paris with a music area, red walls and medium hardwood floors.
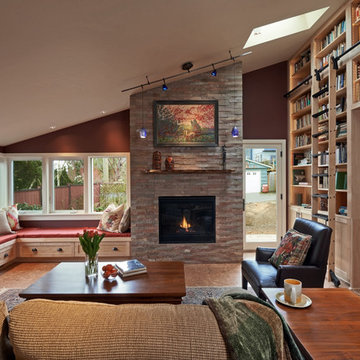
Dale Lang NW architectural photography
Canyon Creek Cabinet Company
Photo of a mid-sized arts and crafts open concept family room in Seattle with red walls, cork floors, a library, a stone fireplace surround, a standard fireplace, no tv and brown floor.
Photo of a mid-sized arts and crafts open concept family room in Seattle with red walls, cork floors, a library, a stone fireplace surround, a standard fireplace, no tv and brown floor.
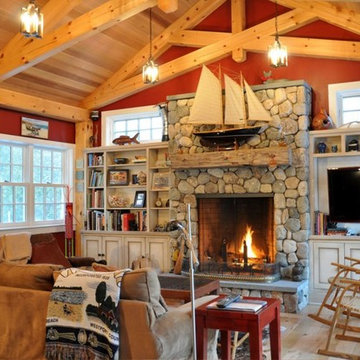
Mid-sized arts and crafts open concept family room in New York with red walls, light hardwood floors, a standard fireplace, a stone fireplace surround and a freestanding tv.
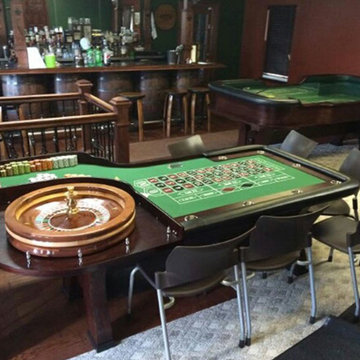
Photo of a large contemporary open concept family room in Los Angeles with a game room, a wall-mounted tv, red walls, dark hardwood floors, no fireplace and beige floor.
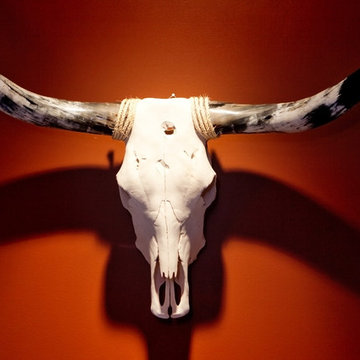
An entertainment space for discerning client who loves Texas, vintage, reclaimed materials, stone, distressed wood, beer tapper, wine, and sports memorabilia. Photo by Jeremy Fenelon
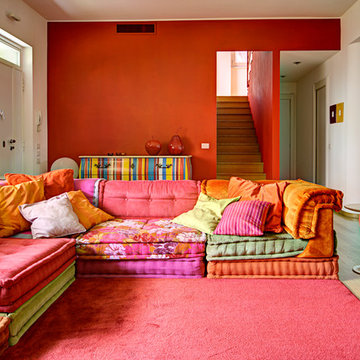
Mid-sized eclectic open concept family room in Milan with red walls and no fireplace.
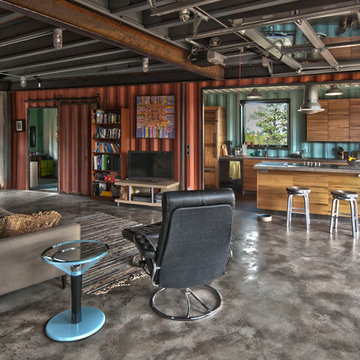
Photography by Braden Gunem
Project by Studio H:T principal in charge Brad Tomecek (now with Tomecek Studio Architecture). This project questions the need for excessive space and challenges occupants to be efficient. Two shipping containers saddlebag a taller common space that connects local rock outcroppings to the expansive mountain ridge views. The containers house sleeping and work functions while the center space provides entry, dining, living and a loft above. The loft deck invites easy camping as the platform bed rolls between interior and exterior. The project is planned to be off-the-grid using solar orientation, passive cooling, green roofs, pellet stove heating and photovoltaics to create electricity.
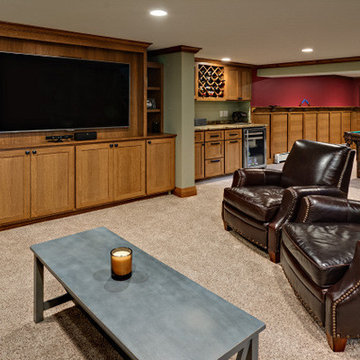
Large traditional open concept family room in Minneapolis with a game room, red walls, carpet, no fireplace, a built-in media wall and beige floor.
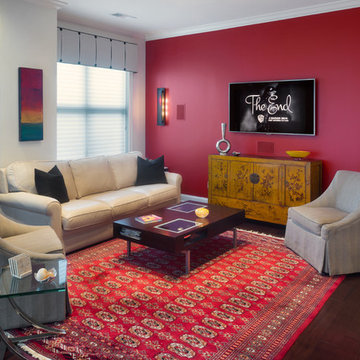
The family room is their place to relax, so we chose a warm red for the walls and comfortable furniture. Several of their collection pieces serve as functional and decorative accents in the room.
Photo credit: Ryan Archer
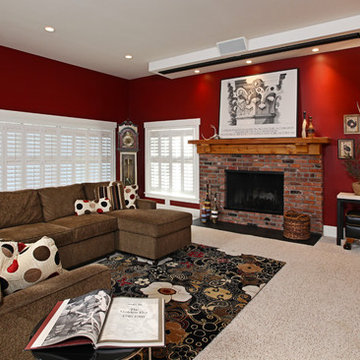
Jeff Garland
Design ideas for a large traditional open concept family room in Detroit with red walls, carpet, a standard fireplace, a brick fireplace surround and a built-in media wall.
Design ideas for a large traditional open concept family room in Detroit with red walls, carpet, a standard fireplace, a brick fireplace surround and a built-in media wall.
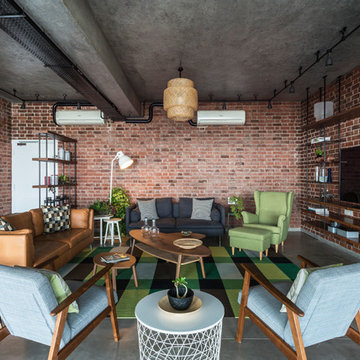
Sebastian Zachariah & Ira Gosalia ( Photographix)
Industrial open concept family room in Ahmedabad with red walls, concrete floors, no fireplace, a wall-mounted tv and grey floor.
Industrial open concept family room in Ahmedabad with red walls, concrete floors, no fireplace, a wall-mounted tv and grey floor.
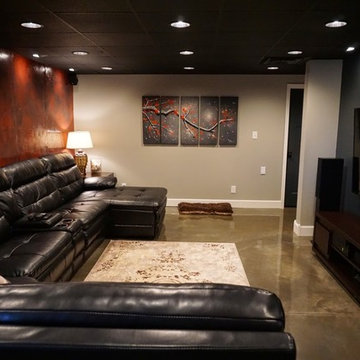
Self
This is an example of a mid-sized modern open concept family room in Louisville with a game room, red walls, concrete floors, no fireplace and a wall-mounted tv.
This is an example of a mid-sized modern open concept family room in Louisville with a game room, red walls, concrete floors, no fireplace and a wall-mounted tv.
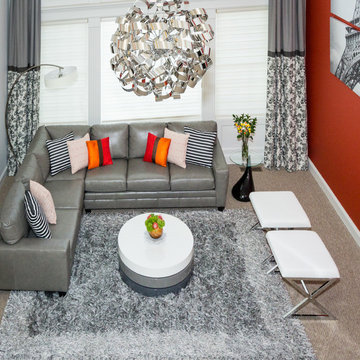
This modern family wanted a home to match. They purchased a beautiful home in Ashburn and wanted the interiors to clean lined, sleek but also colorful. The builder-grade fireplace was given a very modern look with new tile from Porcelanosa and custom made wood mantle. The awkward niches was also given a new look and new purpose with a custom built-in. Both the mantle and built-in were made by Ark Woodworking. We warmed the space with a pop of warm color on the left side of the fireplace wall and balanced with with modern art to the right. A very unique modern chandelier centers the entire design. A large custom leather sectional and coordinating stools provides plenty of seating.
Liz Ernest Photography
Open Concept Family Room Design Photos with Red Walls
1