Open Concept Family Room Design Photos with Tatami Floors
Refine by:
Budget
Sort by:Popular Today
1 - 20 of 131 photos
Item 1 of 3
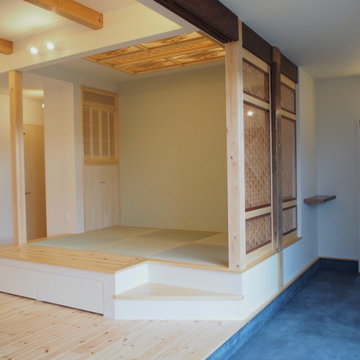
間仕切りと天井に使用している組子細工も建て替える前の家で使用されていたものを再利用しています。
This is an example of a mid-sized open concept family room in Other with white walls, wallpaper, tatami floors, green floor and coffered.
This is an example of a mid-sized open concept family room in Other with white walls, wallpaper, tatami floors, green floor and coffered.
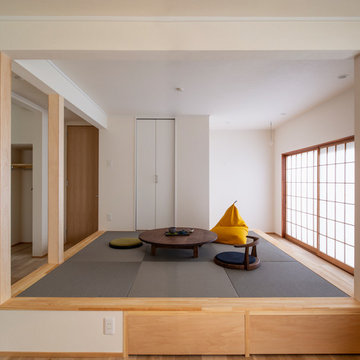
リビングの和室はご主人たっての希望であるゴロ寝のできるリラックス空間に。
まるで縁側のような窓際のスペースからは自慢の庭をゆっくり眺めることが出来ます。
This is an example of a small asian open concept family room in Other with white walls, tatami floors and grey floor.
This is an example of a small asian open concept family room in Other with white walls, tatami floors and grey floor.
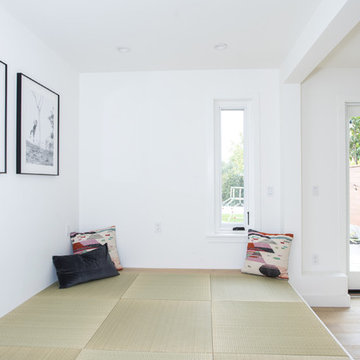
Angie S.
Small contemporary open concept family room in San Francisco with white walls, tatami floors, no fireplace and green floor.
Small contemporary open concept family room in San Francisco with white walls, tatami floors, no fireplace and green floor.
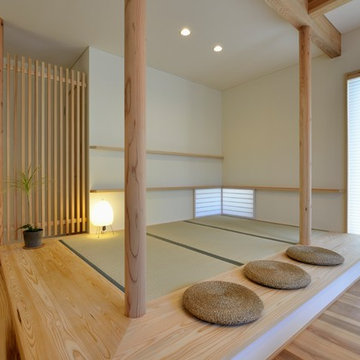
「ホームアンドデコール バイザシー」/株式会社ワイズ/Photo by Shinji Ito 伊藤 真司
Asian open concept family room in Other with white walls, tatami floors, no tv and beige floor.
Asian open concept family room in Other with white walls, tatami floors, no tv and beige floor.
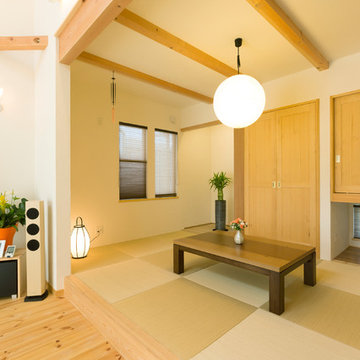
This is an example of an open concept family room in Other with white walls, tatami floors and green floor.
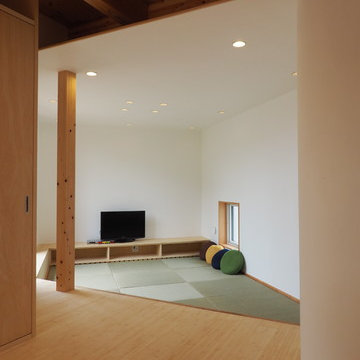
2016年度 グッドデザイン賞受賞
〜LDKから続く空間には、床を少しだけ下げた和室を。キッチンからも見通せるので、お子さんのお昼寝コーナーとしても、来客用の空間としても活用できます。
Mid-sized transitional open concept family room in Other with white walls, tatami floors, a freestanding tv, a game room, no fireplace and beige floor.
Mid-sized transitional open concept family room in Other with white walls, tatami floors, a freestanding tv, a game room, no fireplace and beige floor.
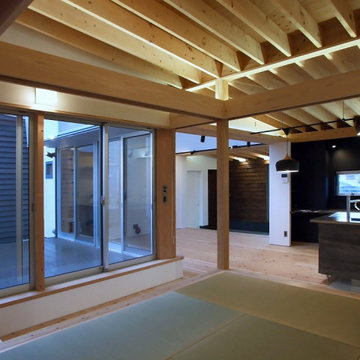
畳の間
Design ideas for a modern open concept family room in Other with white walls, tatami floors, no fireplace, exposed beam and wallpaper.
Design ideas for a modern open concept family room in Other with white walls, tatami floors, no fireplace, exposed beam and wallpaper.
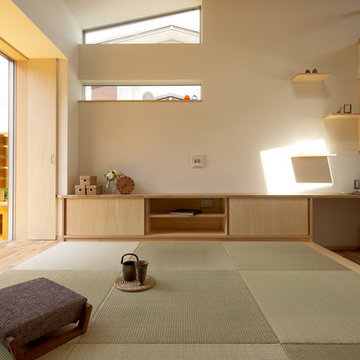
小上がりの和室はウッドデッキとつながりそよ風を存分に感じられる風の流れを計算した設計です。
Inspiration for an asian open concept family room in Other with white walls, tatami floors and green floor.
Inspiration for an asian open concept family room in Other with white walls, tatami floors and green floor.
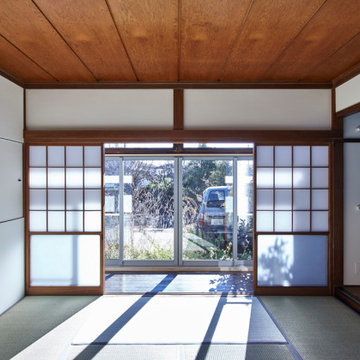
Photo of a mid-sized contemporary open concept family room in Other with blue walls, tatami floors, no fireplace, no tv, wood and planked wall panelling.
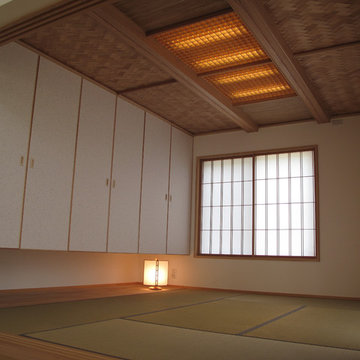
収納の押し入れを浮かす事で広がりが生まれます。
天井は網代、間接照明の格子は建具屋さんで製作。
This is an example of a mid-sized asian open concept family room in Other with white walls and tatami floors.
This is an example of a mid-sized asian open concept family room in Other with white walls and tatami floors.
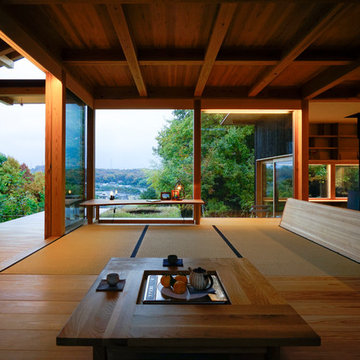
リビングから里山を望む
Design ideas for an asian open concept family room in Kobe with tatami floors, a wood stove and brown floor.
Design ideas for an asian open concept family room in Kobe with tatami floors, a wood stove and brown floor.
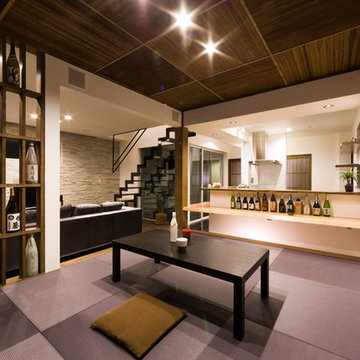
語り始めたらとまらない、エピソードのある大好きな芋焼酎たち。壁の上部にある四角いものは音響スピーカーです。障子のデザインもN様オリジナル。暮らしをとことん愉しもうと考えたら、こうなりました。
Inspiration for a modern open concept family room in Other with a home bar, white walls, tatami floors and purple floor.
Inspiration for a modern open concept family room in Other with a home bar, white walls, tatami floors and purple floor.
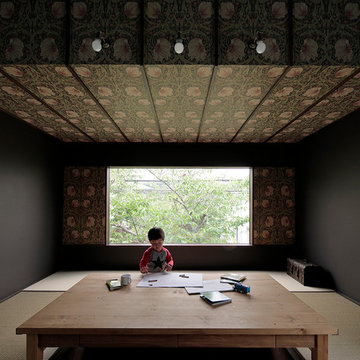
Photo of a mid-sized asian open concept family room in Other with white walls, tatami floors, no fireplace, a freestanding tv and green floor.
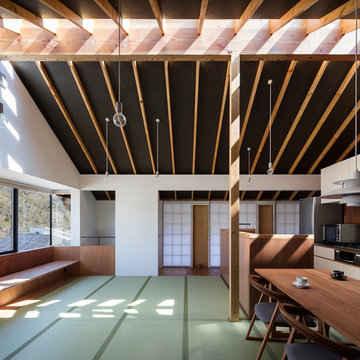
クライアントのご要望により畳のリビングダイニング。
窓際は縁側を現代的な解釈で。障子で視線を遮りつつ、板戸から通風を確保。
棟に設けたトップライトからダイナミックな光が入ります。
photo : Shigeo Ogawa
Design ideas for a mid-sized asian open concept family room in Osaka with white walls, tatami floors, no fireplace, a freestanding tv and green floor.
Design ideas for a mid-sized asian open concept family room in Osaka with white walls, tatami floors, no fireplace, a freestanding tv and green floor.
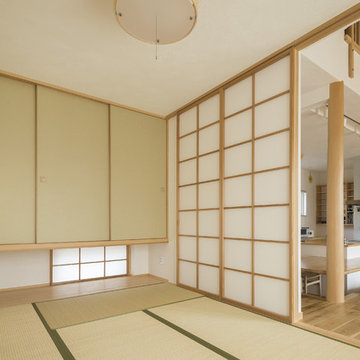
Small asian open concept family room in Other with white walls, tatami floors, no fireplace, no tv and green floor.
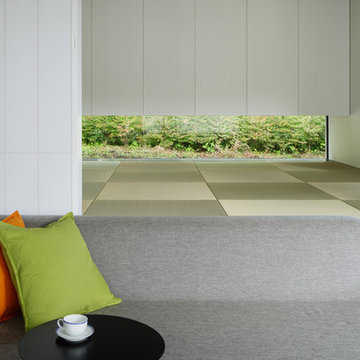
和室
Photo of an asian open concept family room in Other with white walls, tatami floors and green floor.
Photo of an asian open concept family room in Other with white walls, tatami floors and green floor.
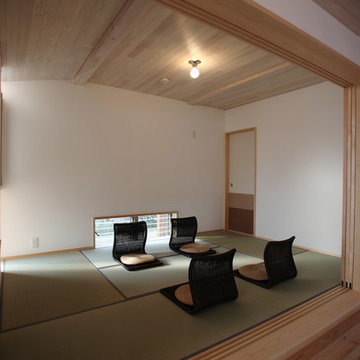
ダイニング横に併設の和室
戸襖を閉めると独立した部屋となります。
Inspiration for a small asian open concept family room in Other with white walls and tatami floors.
Inspiration for a small asian open concept family room in Other with white walls and tatami floors.
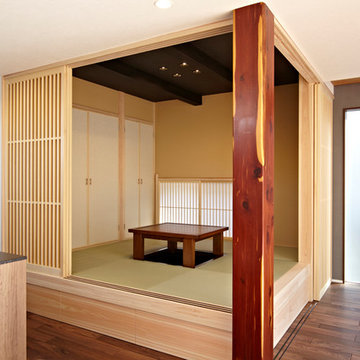
Photo: sin163 Photography , Architecture: 株式会社明翔建設
This is an example of a mid-sized contemporary open concept family room in Tokyo Suburbs with tatami floors.
This is an example of a mid-sized contemporary open concept family room in Tokyo Suburbs with tatami floors.
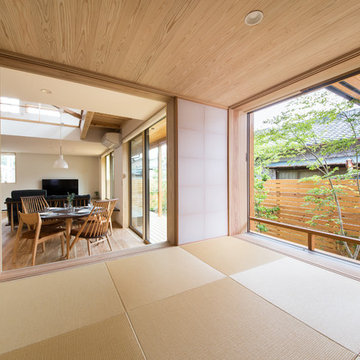
「馴染む家」
Inspiration for an asian open concept family room in Other with tatami floors and brown floor.
Inspiration for an asian open concept family room in Other with tatami floors and brown floor.
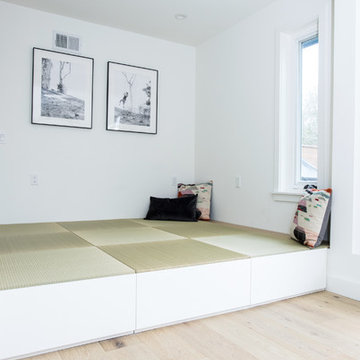
Angie S.
This is an example of a small contemporary open concept family room in San Francisco with white walls, tatami floors, no fireplace, no tv and green floor.
This is an example of a small contemporary open concept family room in San Francisco with white walls, tatami floors, no fireplace, no tv and green floor.
Open Concept Family Room Design Photos with Tatami Floors
1