Open Concept Family Room Design Photos with Terra-cotta Floors
Refine by:
Budget
Sort by:Popular Today
41 - 60 of 422 photos
Item 1 of 3
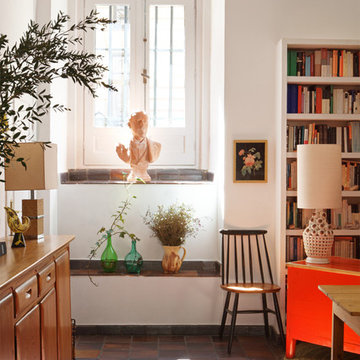
Asier Rua
Small mediterranean open concept family room in Madrid with a library, white walls, terra-cotta floors, no fireplace and no tv.
Small mediterranean open concept family room in Madrid with a library, white walls, terra-cotta floors, no fireplace and no tv.
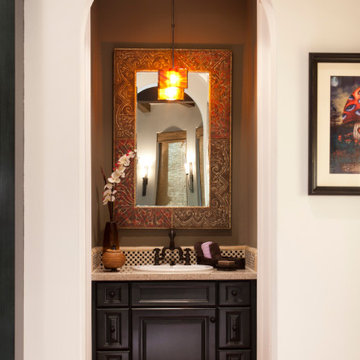
This lavatory in the Family Room, adjacent to the Pool, becomes a visual focal point. Jule Lucero, Interior Designer, created a visually impactful design appoach, appropriate for guests' use.
Jule selected a painted wood framed mirror from Pier One, added a pendent light from Hubberton Forge, had the builder's quality cabinet refinished in a dramatic deep blue/grey, a historic designed lavatory faucet, and a deep olive grey/green for a depth-increasing back wall.
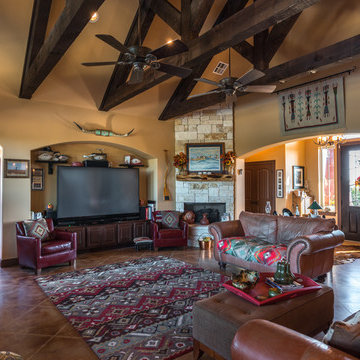
Inspiration for a mid-sized open concept family room in Austin with beige walls, a corner fireplace, a stone fireplace surround, a freestanding tv and terra-cotta floors.
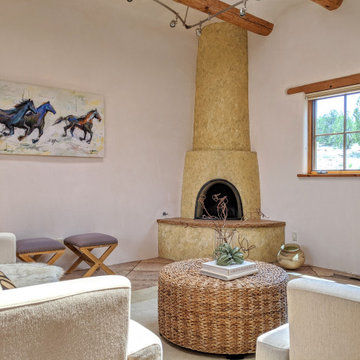
Mid-sized open concept family room in Albuquerque with beige walls, terra-cotta floors, a corner fireplace, a plaster fireplace surround, no tv, beige floor and exposed beam.
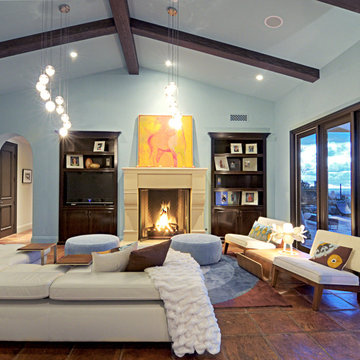
With three active kids running around the house, having ottomans instead of coffee table(s) was the most functional choice for comfort and lack of worry about hard edges. No more parents yelling 'get your feet off the coffee table'! Why fight that when we all want to do it!?
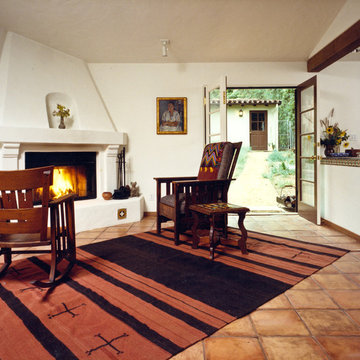
Studio has a huge corner fireplace. To the right is an open kitchenette, and outside a new courtyard. Path leads to replacement garage, built closer to the street.
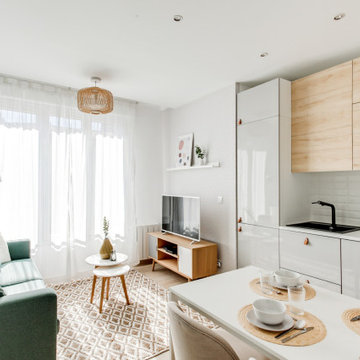
Cet appartement de 65m2, tout en longueur et desservi par un grand couloir n'avait pas été rénové depuis les années 60. Les espaces étaient mal agencés, il ne disposait que d'une seule chambre, d'une cuisine fermé, d'un double séjour et d'une salle d'eau avec WC non séparé.
L'enjeu était d'y créer un T4 et donc de rajouter 2 chambres supplémentaires ! La structure en béton dite "poteaux / poutres" nous a permis d'abattre de nombreuses cloisons.
L'ensemble des surfaces ont été rénovées, la cuisine à rejoint la pièce de vie, le WC à retrouvé son indépendance et de grandes chambres ont été crées.
J'ai apporté un soin particulier à la luminosité de cet appartement, et ce, dès l'entrée grâce à l'installation d'une verrière qui éclaircie et modernise l'ensemble des espaces communicants.
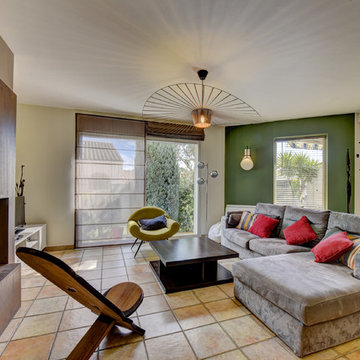
La pièce à vivre manquait de charme. Mes clients avaient du mal à se l'approprier. La couleur dominante de beige et de marron n'apportait pas de chaleur.
De nouvelles couleurs amènent l'effet de cocooning souhaité ainsi qu'un papier peint de Rebell Walls pour le décor.
Les appliques Design'heure sont posées ainsi qu'un nouveau point lumineux pour accueillir la suspension Petite Friture dans le salon. En harmonie, l'entrée et la cuisine sont repeintes.
En complément du mobilier actuel, une bibliothèque et un meuble TV ont été créés sur mesure.
Pour garder une transparence sur le panoramique du jardin et apporter une intimité chaleureuse, le choix des rideaux s'est posé sur des stores bateaux en voilage.
Des coussins et autres textiles finissent la décoration de cette pièce.
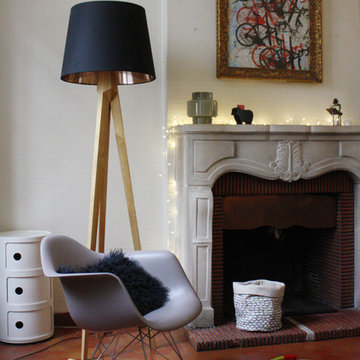
Design ideas for a mid-sized transitional open concept family room in Bordeaux with white walls, terra-cotta floors, a standard fireplace, a stone fireplace surround and no tv.
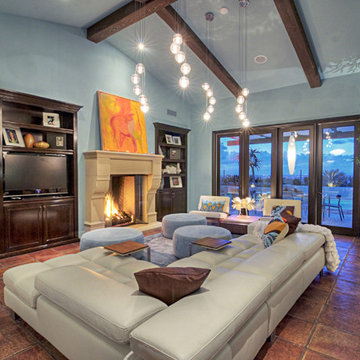
The adjustable back of this sofa opens it up to the kitchen/dining area located to the right of this photo when it's in the down position. The up position(s) offer options of TV viewing or chatting in just the right spot. The 'C' tables pull up to the sofa eliminating the annoying need to get out of the comfort zone to reach a drink or remote while also allowing the lounger to not have to commit to holding those items in their hand. Options are always good.
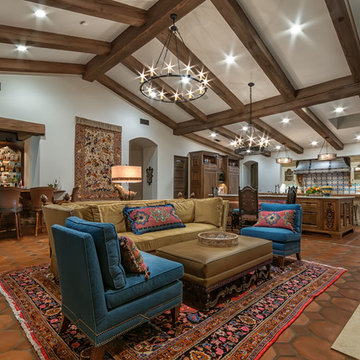
Design ideas for a large mediterranean open concept family room in San Diego with terra-cotta floors, a wood stove, a stone fireplace surround and a built-in media wall.
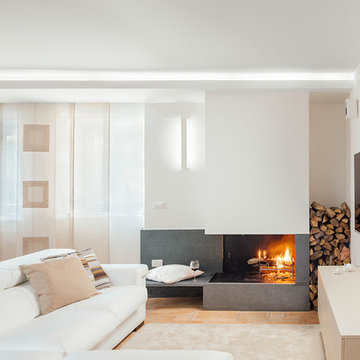
Foto di Gabriele Rivoli
Photo of a contemporary open concept family room in Naples with white walls, terra-cotta floors, a concrete fireplace surround and a corner fireplace.
Photo of a contemporary open concept family room in Naples with white walls, terra-cotta floors, a concrete fireplace surround and a corner fireplace.
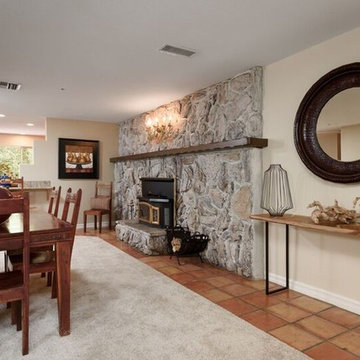
Photos by Wade Steelman of Estate View Photography and Flashit First
Design ideas for a large country open concept family room in Austin with terra-cotta floors, a standard fireplace and a stone fireplace surround.
Design ideas for a large country open concept family room in Austin with terra-cotta floors, a standard fireplace and a stone fireplace surround.
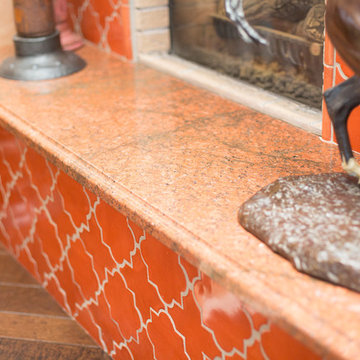
Plain Jane Photography
Large open concept family room in Phoenix with orange walls, terra-cotta floors, a corner fireplace, a tile fireplace surround, a built-in media wall and orange floor.
Large open concept family room in Phoenix with orange walls, terra-cotta floors, a corner fireplace, a tile fireplace surround, a built-in media wall and orange floor.
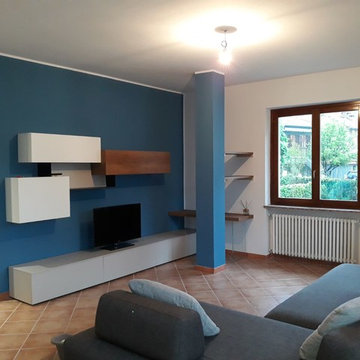
Mobile TV con angolo studio ricavato accanto al pilastro.
Design ideas for a mid-sized contemporary open concept family room in Turin with blue walls, terra-cotta floors, a built-in media wall and pink floor.
Design ideas for a mid-sized contemporary open concept family room in Turin with blue walls, terra-cotta floors, a built-in media wall and pink floor.
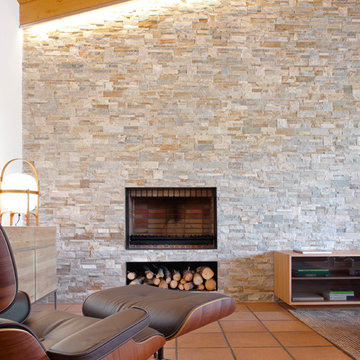
Proyecto realizado por Meritxell Ribé - The Room Studio
Construcción: The Room Work
Fotografías: Mauricio Fuertes
Photo of a mid-sized country open concept family room in Barcelona with beige walls, terra-cotta floors, a standard fireplace and no tv.
Photo of a mid-sized country open concept family room in Barcelona with beige walls, terra-cotta floors, a standard fireplace and no tv.
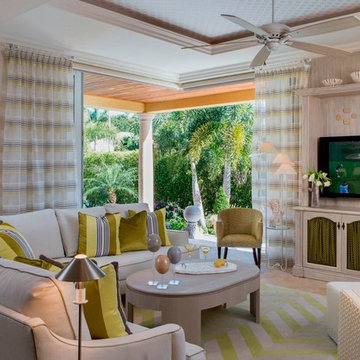
Layering of textures and colors to bring a deep breath of fresh air to this space. The Osborne and Little Designers Guild Fabrics really add the right touch of casual sophistication ~
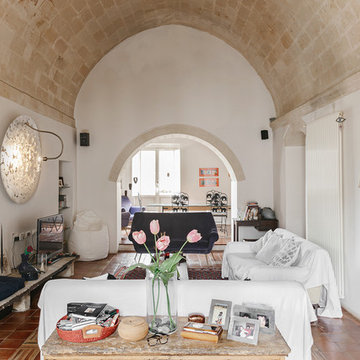
Pierangelo Laterza © 2017 Houzz
Inspiration for a mid-sized mediterranean open concept family room in Other with terra-cotta floors and white walls.
Inspiration for a mid-sized mediterranean open concept family room in Other with terra-cotta floors and white walls.
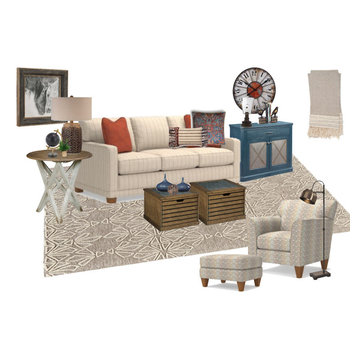
Concept Board
Scottsdale, Arizona - Ranch style family room. This space was brightened tremendously by the white paint and adding cream pinstriped sofas.

Inspiration for a large country open concept family room in Kansas City with white walls, terra-cotta floors, a two-sided fireplace, a built-in media wall, multi-coloured floor, exposed beam and decorative wall panelling.
Open Concept Family Room Design Photos with Terra-cotta Floors
3