Open Concept Family Room Design Photos with Travertine Floors
Refine by:
Budget
Sort by:Popular Today
21 - 40 of 1,141 photos
Item 1 of 3
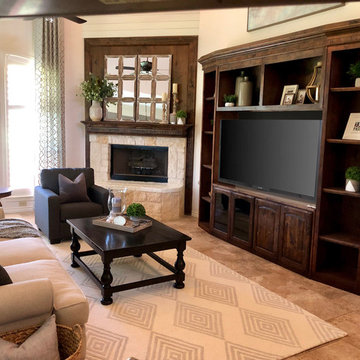
Beautiful modern farmhouse update to this home's lower level. Updated paint, custom curtains, shiplap, crown moulding and all new furniture and accessories. Ready for its new owners!
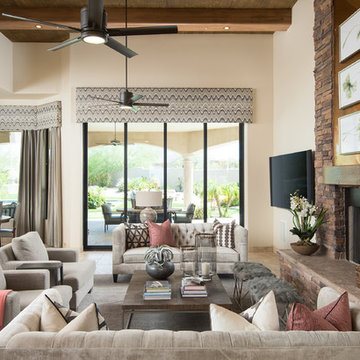
Wiggs Photo LLC
This is an example of a large transitional open concept family room in Phoenix with beige walls, travertine floors, a standard fireplace, a stone fireplace surround, a wall-mounted tv and beige floor.
This is an example of a large transitional open concept family room in Phoenix with beige walls, travertine floors, a standard fireplace, a stone fireplace surround, a wall-mounted tv and beige floor.
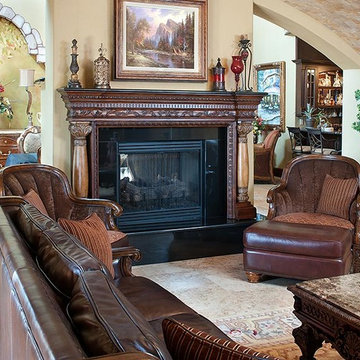
This is an example of a large mediterranean open concept family room in Austin with beige walls, travertine floors, a two-sided fireplace, a stone fireplace surround, no tv and beige floor.
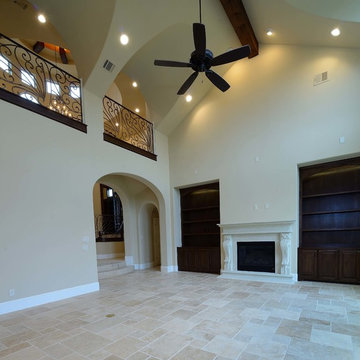
Photo of a large mediterranean open concept family room in Houston with beige walls, travertine floors, a standard fireplace, a stone fireplace surround and beige floor.
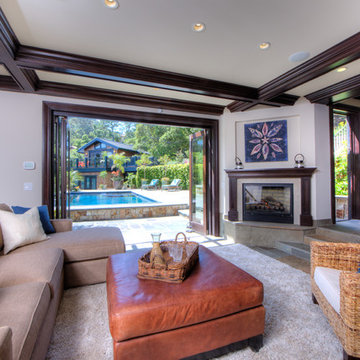
Box beam ceilings, full bar and wine cellar.
Design ideas for a large traditional open concept family room in San Francisco with a home bar, white walls, travertine floors, a standard fireplace, a wood fireplace surround and beige floor.
Design ideas for a large traditional open concept family room in San Francisco with a home bar, white walls, travertine floors, a standard fireplace, a wood fireplace surround and beige floor.
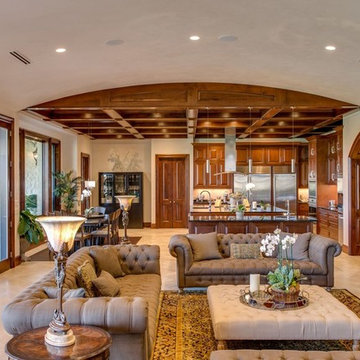
Fourwalls Photography.com, Lynne Sargent, President & CEO of Lynne Sargent Design Solution, LLC
Large traditional open concept family room with beige walls, no fireplace, no tv, beige floor and travertine floors.
Large traditional open concept family room with beige walls, no fireplace, no tv, beige floor and travertine floors.
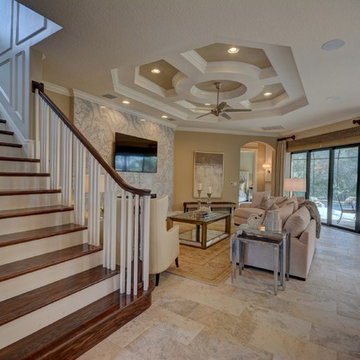
Large transitional open concept family room in Orlando with beige walls, a ribbon fireplace, a wall-mounted tv, travertine floors, a stone fireplace surround and beige floor.
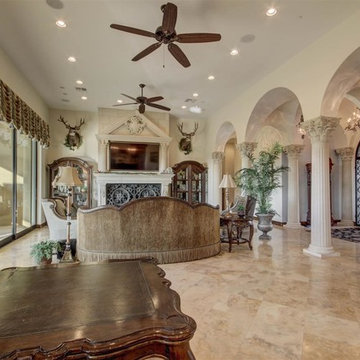
Rand Olsen
This is an example of a large mediterranean open concept family room in Phoenix with beige walls, travertine floors, a standard fireplace, a plaster fireplace surround, a wall-mounted tv and beige floor.
This is an example of a large mediterranean open concept family room in Phoenix with beige walls, travertine floors, a standard fireplace, a plaster fireplace surround, a wall-mounted tv and beige floor.
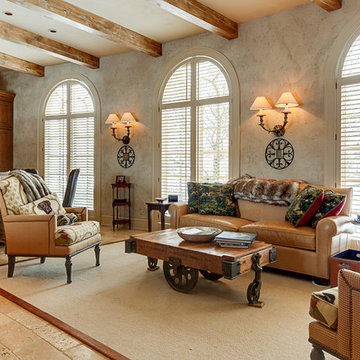
This is an example of a large transitional open concept family room in Columbus with a home bar, white walls, travertine floors, no fireplace, no tv and beige floor.
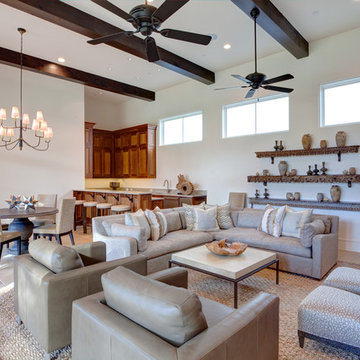
This is an example of a large mediterranean open concept family room in Dallas with a home bar, white walls, travertine floors, no fireplace and beige floor.
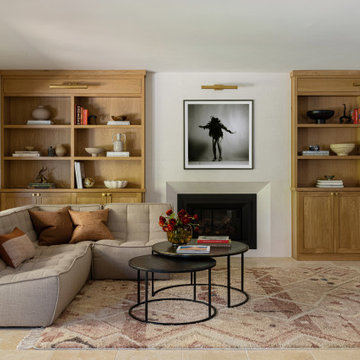
Design ideas for a mid-sized country open concept family room in San Francisco with a library, travertine floors, a standard fireplace and a plaster fireplace surround.
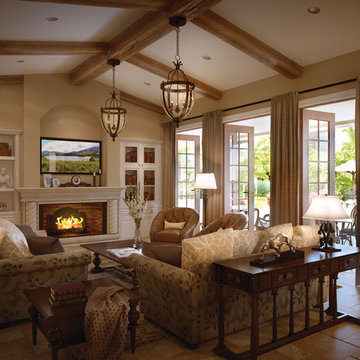
Great Room. The Sater Design Collection's luxury, Tuscan home plan "Casina Rossa" (Plan #8071). saterdesign.com
Inspiration for a large mediterranean open concept family room in Miami with beige walls, travertine floors, a standard fireplace, a stone fireplace surround and a wall-mounted tv.
Inspiration for a large mediterranean open concept family room in Miami with beige walls, travertine floors, a standard fireplace, a stone fireplace surround and a wall-mounted tv.
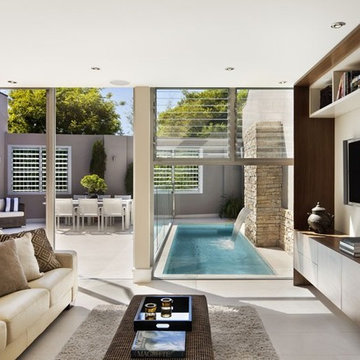
seamless indoor and outdoor space.
Mid-sized country open concept family room in Sydney with white walls, travertine floors and a wall-mounted tv.
Mid-sized country open concept family room in Sydney with white walls, travertine floors and a wall-mounted tv.
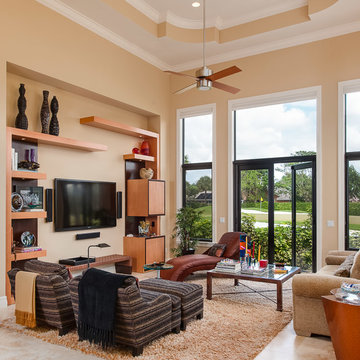
Photo of a large transitional open concept family room in Miami with beige walls, travertine floors, a wall-mounted tv and beige floor.
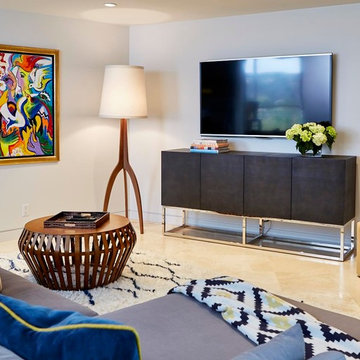
Cozy family room in this East Bay home.
Photos by Eric Zepeda Studio
Mid-sized midcentury open concept family room in San Francisco with white walls, travertine floors, a corner fireplace, a tile fireplace surround and a wall-mounted tv.
Mid-sized midcentury open concept family room in San Francisco with white walls, travertine floors, a corner fireplace, a tile fireplace surround and a wall-mounted tv.
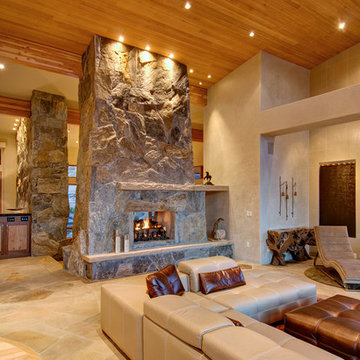
Jon Eady Photography
Photo of a large contemporary open concept family room in Denver with a stone fireplace surround, beige walls, travertine floors, a two-sided fireplace, no tv and beige floor.
Photo of a large contemporary open concept family room in Denver with a stone fireplace surround, beige walls, travertine floors, a two-sided fireplace, no tv and beige floor.
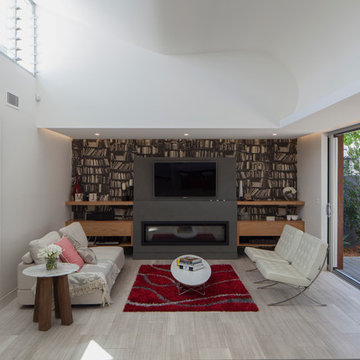
Open living room with beautiful curved roof and glass louvers to let in lots of light.
This is an example of a large modern open concept family room in Sydney with a standard fireplace, a wall-mounted tv, white walls, travertine floors and a concrete fireplace surround.
This is an example of a large modern open concept family room in Sydney with a standard fireplace, a wall-mounted tv, white walls, travertine floors and a concrete fireplace surround.
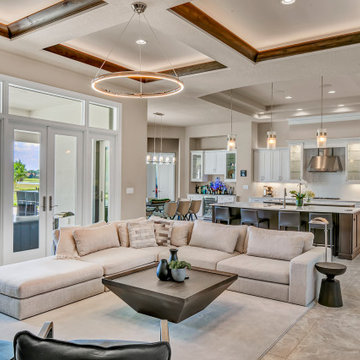
Open Plan Modern Family Room, Kitchen, and Dining area with Custom Feature Wall / Media Wall, Custom Tray Ceilings, Modern Furnishings, Custom Cabinetry, Statement Lighting, an Incredible View of the Fox Hollow Golf Course.

The open floor plan connects seamlessly with family room, dining room, and a parlor. The two-sided fireplace hosts the entry on its opposite side. In the distance is the guest wing with its 2 ensuite bedrooms.
Project Details // White Box No. 2
Architecture: Drewett Works
Builder: Argue Custom Homes
Interior Design: Ownby Design
Landscape Design (hardscape): Greey | Pickett
Landscape Design: Refined Gardens
Photographer: Jeff Zaruba
See more of this project here: https://www.drewettworks.com/white-box-no-2/
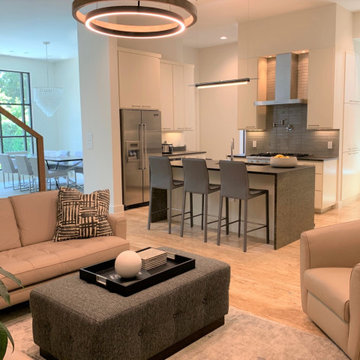
Clients who enlisted my services two years ago found a new home they loved, but wanted to make sure that the newly acquired furniture would fit the space. They called on K Two Designs to work in the existing furniture as well as add new pieces. The whole house was given a fresh coat of white paint, and draperies and rugs were added to warm and soften the spaces. The husband loved the comfort of the new leather sectional in the comfortable family TV room.
Open Concept Family Room Design Photos with Travertine Floors
2