Open Concept Family Room Design Photos with Vaulted
Refine by:
Budget
Sort by:Popular Today
1 - 20 of 1,810 photos
Item 1 of 3

Photo of a mid-sized tropical open concept family room in Geelong with white walls, concrete floors, a standard fireplace, a plaster fireplace surround, grey floor and vaulted.

We took advantage of the double volume ceiling height in the living room and added millwork to the stone fireplace, a reclaimed wood beam and a gorgeous, chandelier. The sliding doors lead out to the sundeck and the lake beyond. TV's mounted above fireplaces tend to be a little high for comfortable viewing from the sofa, so this tv is mounted on a pull down bracket for use when the fireplace is not turned on. Floating white oak shelves replaced upper cabinets above the bar area.

custom design media entertainment center
Photo of a large modern open concept family room in Phoenix with beige walls, carpet, a corner fireplace, a stone fireplace surround, a wall-mounted tv, beige floor and vaulted.
Photo of a large modern open concept family room in Phoenix with beige walls, carpet, a corner fireplace, a stone fireplace surround, a wall-mounted tv, beige floor and vaulted.

Design ideas for a country open concept family room in Other with white walls, laminate floors, a standard fireplace, a stone fireplace surround, a wall-mounted tv, grey floor and vaulted.
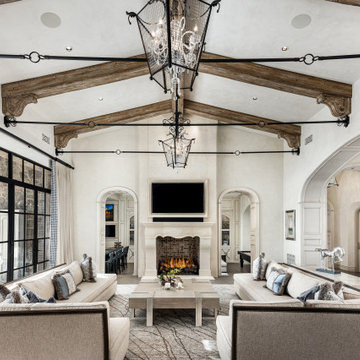
This is an example of an open concept family room in Phoenix with beige walls, dark hardwood floors, a standard fireplace, a wall-mounted tv, brown floor, exposed beam and vaulted.
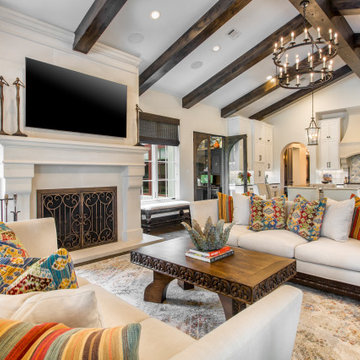
Photo of a mediterranean open concept family room in Dallas with white walls, dark hardwood floors, a standard fireplace, a wall-mounted tv, brown floor and vaulted.
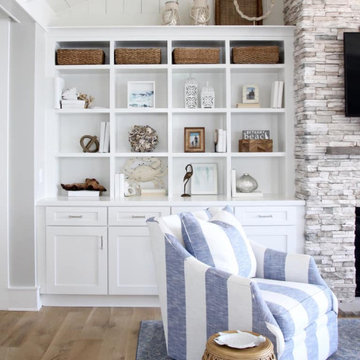
This is an example of a beach style open concept family room in DC Metro with grey walls, medium hardwood floors, a standard fireplace, a stone fireplace surround, a wall-mounted tv, brown floor and vaulted.
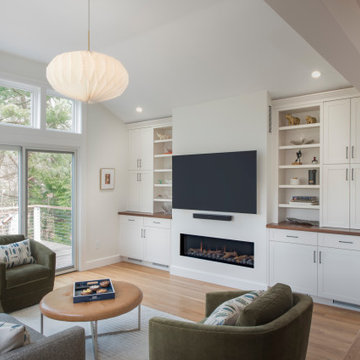
This is an example of a transitional open concept family room in Boston with white walls, medium hardwood floors, a wall-mounted tv, brown floor and vaulted.

While working with this couple on their master bathroom, they asked us to renovate their kitchen which was still in the 70’s and needed a complete demo and upgrade utilizing new modern design and innovative technology and elements. We transformed an indoor grill area with curved design on top to a buffet/serving station with an angled top to mimic the angle of the ceiling. Skylights were incorporated for natural light and the red brick fireplace was changed to split face stacked travertine which continued over the buffet for a dramatic aesthetic. The dated island, cabinetry and appliances were replaced with bark-stained Hickory cabinets, a larger island and state of the art appliances. The sink and faucet were chosen from a source in Chicago and add a contemporary flare to the island. An additional buffet area was added for a tv, bookshelves and additional storage. The pendant light over the kitchen table took some time to find exactly what they were looking for, but we found a light that was minimalist and contemporary to ensure an unobstructed view of their beautiful backyard. The result is a stunning kitchen with improved function, storage, and the WOW they were going for.

he vaulted ceiling creates a grand feeling in the room while the warm hardwoods, beam, and stone veneer on the fireplace give off warm and cozy vibes. The large Marvin windows and two-sided fireplace add to the rustic overtone by bringing the outside in. Our client’s furnishings added an eclectic air to the rustic vibe creating a room with a style all its own.

Amazing three-panel patio door in this gorgeous great-room style living room. The large sliding glass door opens out onto a wonderful patio and swimming pool area.
Windows and Doors are from Renewal by Andersen Long Island, East End, New York.
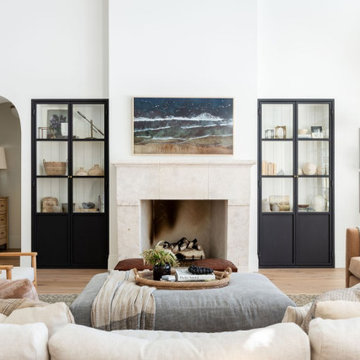
Warm family room with Fireplace focal point.
Inspiration for a large transitional open concept family room in Salt Lake City with white walls, light hardwood floors, a standard fireplace, a stone fireplace surround, a wall-mounted tv, brown floor and vaulted.
Inspiration for a large transitional open concept family room in Salt Lake City with white walls, light hardwood floors, a standard fireplace, a stone fireplace surround, a wall-mounted tv, brown floor and vaulted.
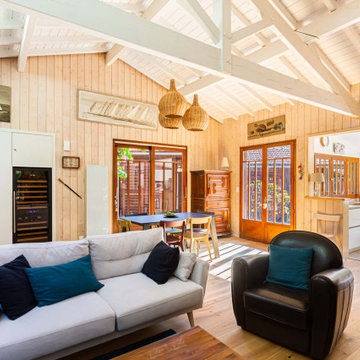
Design ideas for a beach style open concept family room in Bordeaux with beige walls, light hardwood floors, beige floor, exposed beam, timber, vaulted and wood walls.
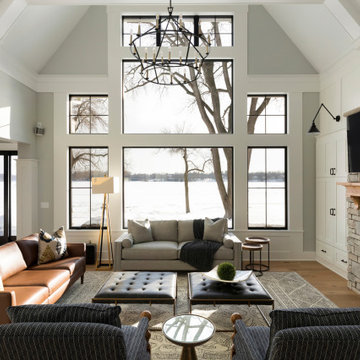
Family rooms designed for style and comfort.
Large country open concept family room in Minneapolis with grey walls, light hardwood floors, a standard fireplace, a stone fireplace surround, a wall-mounted tv and vaulted.
Large country open concept family room in Minneapolis with grey walls, light hardwood floors, a standard fireplace, a stone fireplace surround, a wall-mounted tv and vaulted.
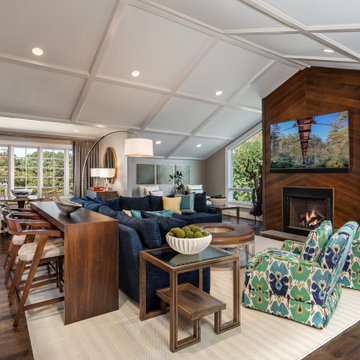
This is an example of a transitional open concept family room in Other with beige walls, medium hardwood floors, a standard fireplace, a wood fireplace surround, a wall-mounted tv, brown floor, coffered and vaulted.
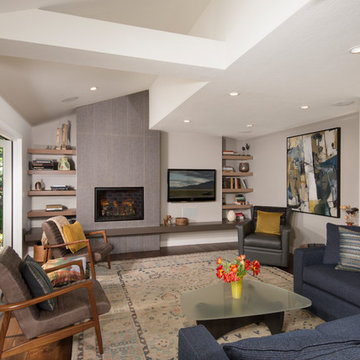
Family Room Addition and Remodel featuring patio door, bifold door, tiled fireplace and floating hearth, and floating shelves | Photo: Finger Photography

The spacious "great room" combines an open kitchen, living, and dining areas as well as a small work desk. The vaulted ceiling gives the room a spacious feel while the large windows connect the interior to the surrounding garden.

This is an example of a large beach style open concept family room in Other with brown walls, vinyl floors, no fireplace, a wall-mounted tv, brown floor, vaulted and panelled walls.

New construction family room/great room. Linear fireplace with built-in LED underneath that rotate colors
This is an example of a mid-sized contemporary open concept family room in New York with brown walls, medium hardwood floors, a ribbon fireplace, a tile fireplace surround, a wall-mounted tv, brown floor and vaulted.
This is an example of a mid-sized contemporary open concept family room in New York with brown walls, medium hardwood floors, a ribbon fireplace, a tile fireplace surround, a wall-mounted tv, brown floor and vaulted.
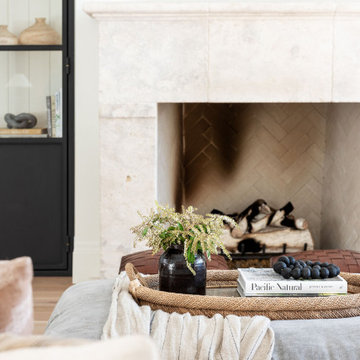
Warm family room with Fireplace focal point.
Inspiration for a large transitional open concept family room in Salt Lake City with white walls, light hardwood floors, a standard fireplace, a stone fireplace surround, a wall-mounted tv, brown floor and vaulted.
Inspiration for a large transitional open concept family room in Salt Lake City with white walls, light hardwood floors, a standard fireplace, a stone fireplace surround, a wall-mounted tv, brown floor and vaulted.
Open Concept Family Room Design Photos with Vaulted
1