Open Concept Home Theatre Design Photos with Light Hardwood Floors
Refine by:
Budget
Sort by:Popular Today
61 - 80 of 353 photos
Item 1 of 3
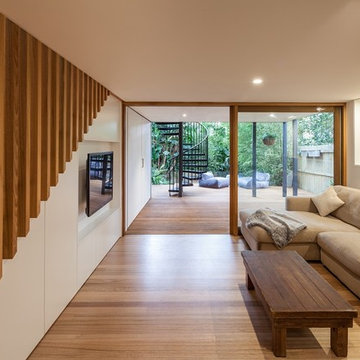
The lower ground floor rumpus/entertainment room is a cosy space flooded with texture and warmth from the existing 1850's sandstone wall, Tasmanian Oak floor, stair and balustrade, and natural light from the rear garden. The internal/external livings spaces are seamlessly joined by the continuous joinery unit/garden shed and hardwood flooring/decking. A black powdercoated spiral stair adorns the outdoor deck and connects the lower ground floor to the deck and pergola above. Photograph by David O'Sullivan Photography.
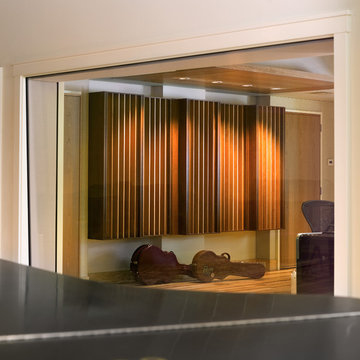
Inspiration for a large country open concept home theatre in Burlington with light hardwood floors.
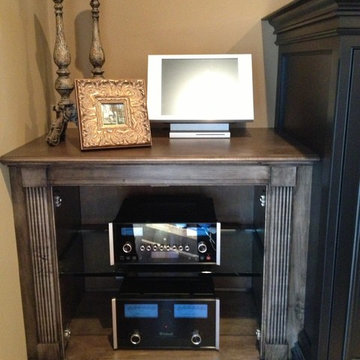
Custom design and cabinetry by Sarah Bernardy-Broman of Sarah Bernardy Design, LLC The custom doors are easily removed so that the client can showcase his hi-tech stereo equipment, and so she can hide them when desired. Images by Sarah Bernardy Design, LLC
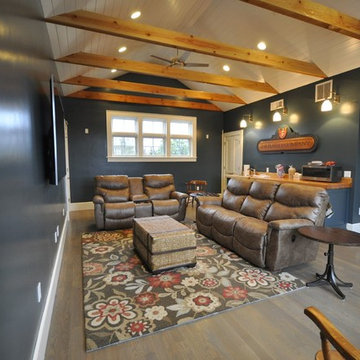
This is an example of a mid-sized transitional open concept home theatre in Other with blue walls, light hardwood floors, a wall-mounted tv and grey floor.
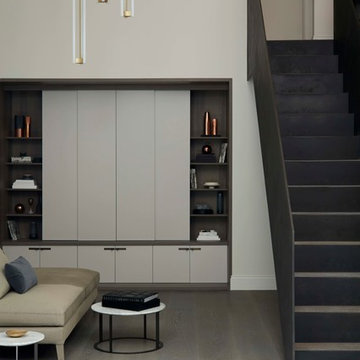
Graham Atkins-Hughes
Inspiration for an industrial open concept home theatre in London with white walls and light hardwood floors.
Inspiration for an industrial open concept home theatre in London with white walls and light hardwood floors.
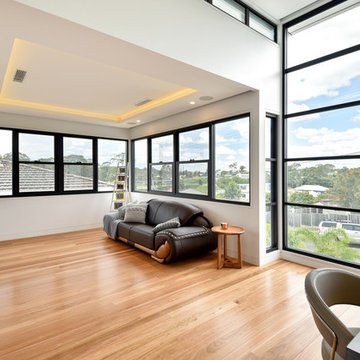
This home was built and designed to serve both the current and future generations of the family by being flexible to meet their ever changing needs. The home also needed to stand the test of time in terms of functionality and timelessness of style, be environmentally responsible, and conform and enhance the current streetscape and the suburb.
The home includes several sustainable features including an integrated control system to open and shut windows and monitor power resources. Because of these integrated technology features, this house won the CEDIA Best Integrated Home Worldwide 2016 Award.
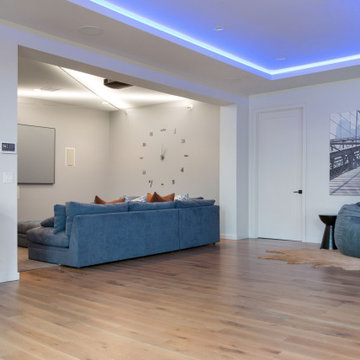
Design ideas for a contemporary open concept home theatre in Kansas City with white walls, light hardwood floors and a wall-mounted tv.
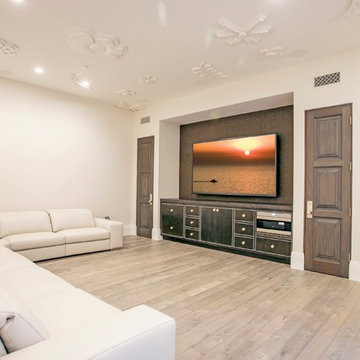
Entertainment Room with Built-In Storage Unit
General Contractor: McCaffery Home Builders
Mid-sized transitional open concept home theatre in Orange County with a wall-mounted tv, white walls and light hardwood floors.
Mid-sized transitional open concept home theatre in Orange County with a wall-mounted tv, white walls and light hardwood floors.
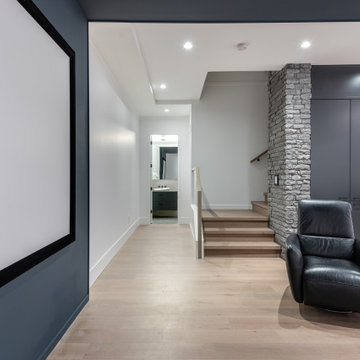
Inspiration for a large contemporary open concept home theatre in Vancouver with white walls, light hardwood floors, a projector screen and beige floor.
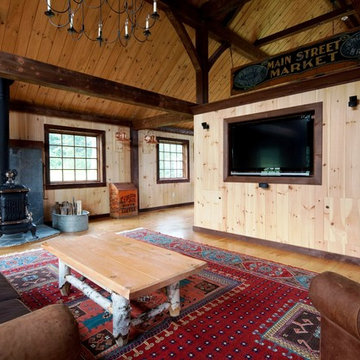
Yankee Barn Homes - The casual furniture style and warm tones of the pine combine to make one feel instantly at ease. This is a space for relaxation and down time!
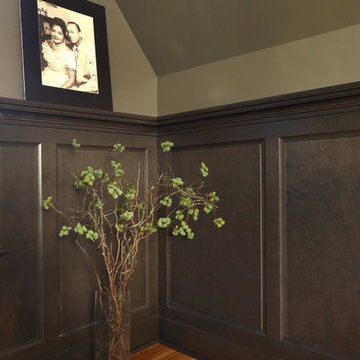
Inspiration for a large arts and crafts open concept home theatre in Portland with brown walls, light hardwood floors and a built-in media wall.
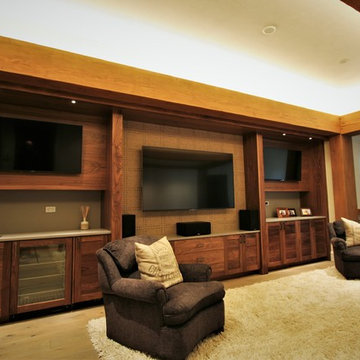
Design ideas for a large contemporary open concept home theatre in Other with light hardwood floors, a wall-mounted tv, brown floor and blue walls.
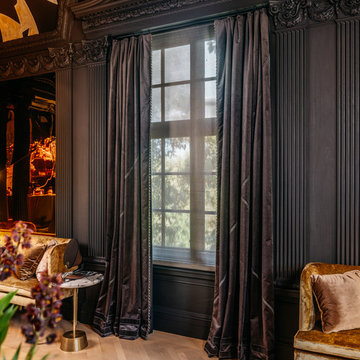
In Recital Room designed by Martin Kobus in the Decorator's Showcase 2019, we used Herringbone Oak Flooring installed with nail and glue installation.
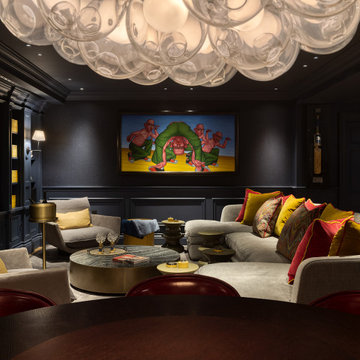
Photo of a large transitional open concept home theatre in London with blue walls, light hardwood floors and a wall-mounted tv.
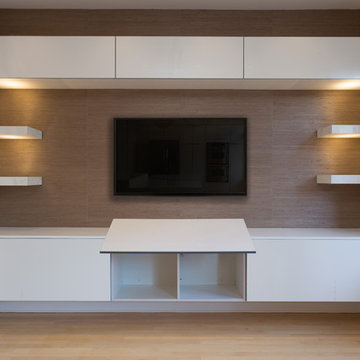
A clean and modern entertainment center showcasing floating cabinets and shelves made out of the same man-made porcelain used in the kitchen. The grass paper wall finishing and LED lighting add sophistication and a subtle illumination of decor placed on the shelves.
Home located in Chicago's North Side. Designed by Chi Renovations & Design who serve Chicago and it's surrounding suburbs, with an emphasis on the North Side and North Shore. You'll find their work from the Loop through Humboldt Park, Lincoln Park, Skokie, Evanston, Wilmette, and all of the way up to Lake Forest.
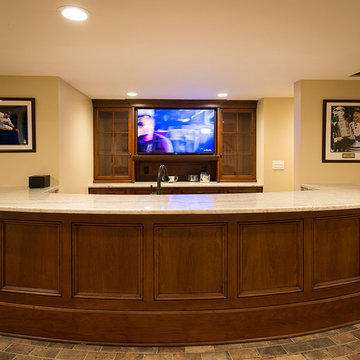
Design ideas for a large modern open concept home theatre in New York with light hardwood floors, beige walls and a built-in media wall.
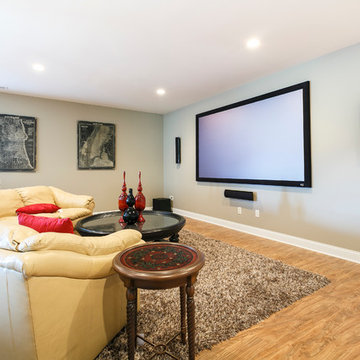
This is an example of a mid-sized traditional open concept home theatre in Louisville with beige walls, light hardwood floors and a projector screen.
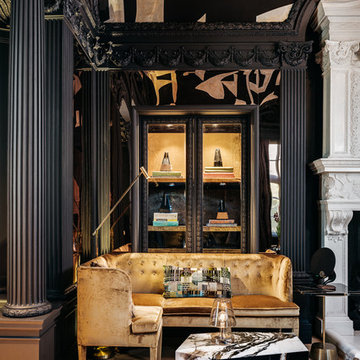
In Recital Room designed by Martin Kobus in the Decorator's Showcase 2019, we used Herringbone Oak Flooring installed with nail and glue installation.
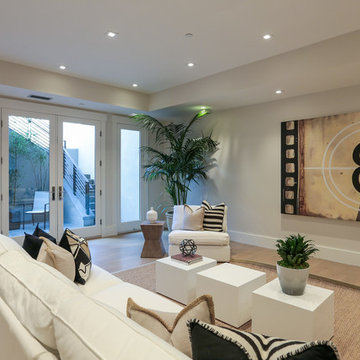
Artistic Contemporary Home designed by Arch Studio, Inc.
Built by Frank Mirkhani Construction
Design ideas for a large contemporary open concept home theatre in San Francisco with grey walls, light hardwood floors, a wall-mounted tv and grey floor.
Design ideas for a large contemporary open concept home theatre in San Francisco with grey walls, light hardwood floors, a wall-mounted tv and grey floor.
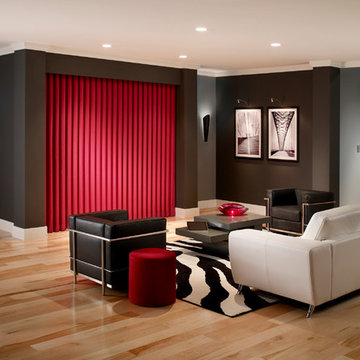
Lutron Electronics, Inc.
Design ideas for a mid-sized contemporary open concept home theatre in San Francisco with grey walls, light hardwood floors and a wall-mounted tv.
Design ideas for a mid-sized contemporary open concept home theatre in San Francisco with grey walls, light hardwood floors and a wall-mounted tv.
Open Concept Home Theatre Design Photos with Light Hardwood Floors
4