Open Concept Living Design Ideas
Refine by:
Budget
Sort by:Popular Today
101 - 120 of 108,738 photos
Item 1 of 3
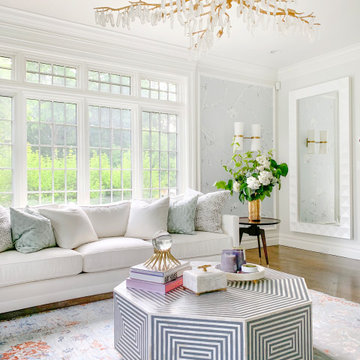
In order to create a symmetrical visual effect our designers used wall accents, like well-placed sconces and wallpaper set into custom picture frame molding, on both sides in order to make the space appear symmetrical and equal despite the size differences. This balancing effect, paired with the octagonal grey-and-white bone and resin inlay coffee table, capiz shell cabinet, and customized white velvet sofa, made the space feel fit for a movie star from the golden age of Hollywood!
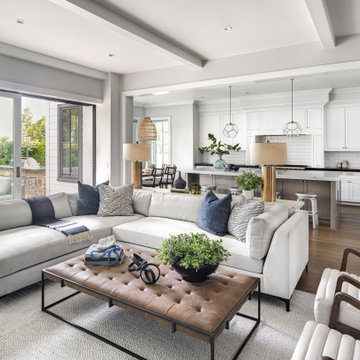
Large transitional open concept living room in Orange County with grey walls, light hardwood floors, brown floor, a standard fireplace, a wood fireplace surround, a wall-mounted tv and exposed beam.
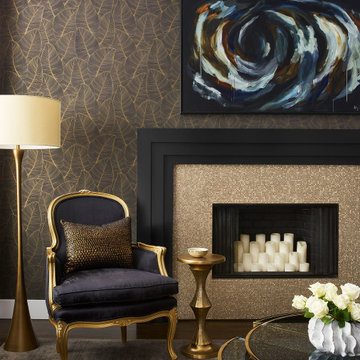
A moody living space filled with luxurious textures, right colors and accents of brass. An antique chair given a new life with modern upholstery and brass frame net to a floor lamp, created a perfect reading nook.
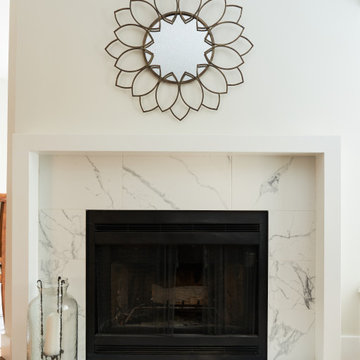
This fireplace was updated by simply changing the tile surround, and the mantle. The warmth of a fire is always a welcome sight in a cozy family room.
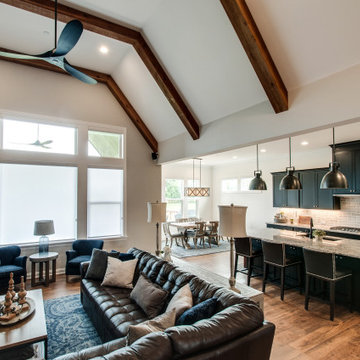
Another angle, showing the adjacent dining area and kitchen.
Design ideas for a mid-sized transitional open concept living room in Nashville with medium hardwood floors, a standard fireplace, a wall-mounted tv, brown floor, exposed beam and vaulted.
Design ideas for a mid-sized transitional open concept living room in Nashville with medium hardwood floors, a standard fireplace, a wall-mounted tv, brown floor, exposed beam and vaulted.
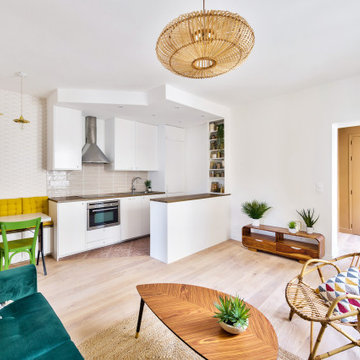
La pièce de vie avec ses différents espaces : cuisine semi-ouverte, coin dînatoire, et salon donnant sur l’entrée colorée, une belle harmonie de couleurs parmi tout ce blanc.
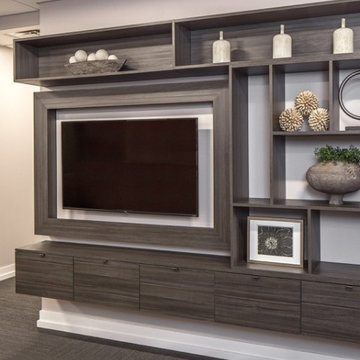
Photo of a mid-sized traditional open concept family room in Omaha with grey walls, carpet, a built-in media wall and grey floor.
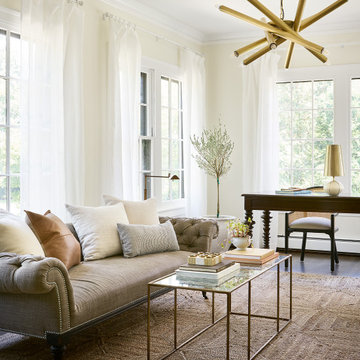
This is an example of a large transitional formal open concept living room in Chicago with beige walls, dark hardwood floors and brown floor.
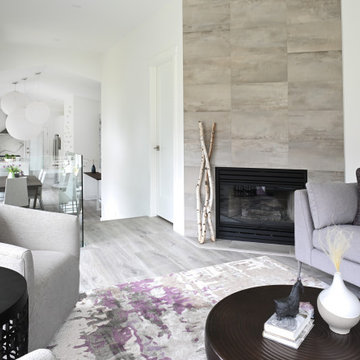
This 1990's home, located in North Vancouver's Lynn Valley neighbourhood, had high ceilings and a great open plan layout but the decor was straight out of the 90's complete with sponge painted walls in dark earth tones. The owners, a young professional couple, enlisted our help to take it from dated and dreary to modern and bright. We started by removing details like chair rails and crown mouldings, that did not suit the modern architectural lines of the home. We replaced the heavily worn wood floors with a new high end, light coloured, wood-look laminate that will withstand the wear and tear from their two energetic golden retrievers. Since the main living space is completely open plan it was important that we work with simple consistent finishes for a clean modern look. The all white kitchen features flat doors with minimal hardware and a solid surface marble-look countertop and backsplash. We modernized all of the lighting and updated the bathrooms and master bedroom as well. The only departure from our clean modern scheme is found in the dressing room where the client was looking for a more dressed up feminine feel but we kept a thread of grey consistent even in this more vivid colour scheme. This transformation, featuring the clients' gorgeous original artwork and new custom designed furnishings is admittedly one of our favourite projects to date!
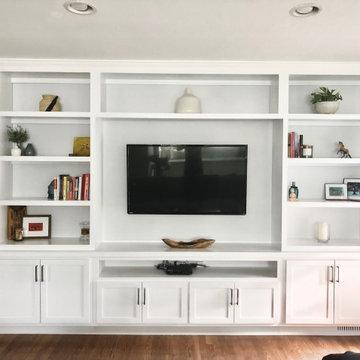
Custom built-in entertainment center consisting of three base cabinets with soft-close doors, adjustable shelves, and custom-made ducting to re-route the HVAC air flow from a floor vent out through the toe kick panel; side and overhead book/display cases, extendable TV wall bracket, and in-wall wiring for electrical and HDMI connections. The last photo shows the space before the installation.
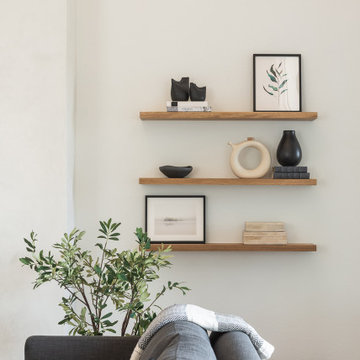
This is an example of a large modern open concept living room in Dallas with white walls, light hardwood floors, a standard fireplace, a plaster fireplace surround, a wall-mounted tv and beige floor.
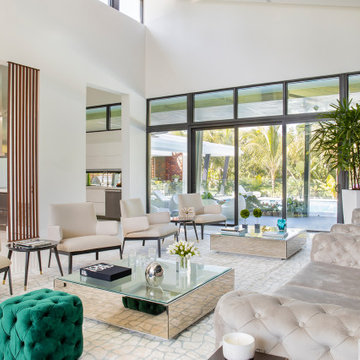
We assisted the client with the selection of all construction finishes and the interior design phase.
Photo of a large contemporary formal open concept living room in Miami with black walls, marble floors, a standard fireplace, a stone fireplace surround, no tv and black floor.
Photo of a large contemporary formal open concept living room in Miami with black walls, marble floors, a standard fireplace, a stone fireplace surround, no tv and black floor.
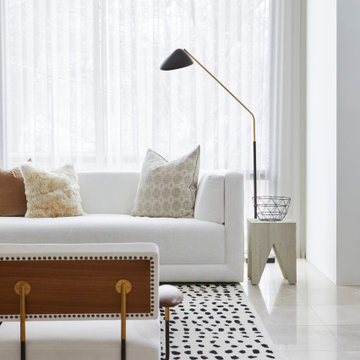
Photo of a large modern open concept living room in Toronto with white walls, marble floors, a wood stove, a stone fireplace surround and no tv.
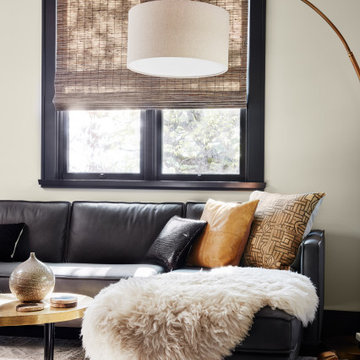
Living Room sectional with floor lamp and brass cocktail table
Photo of a mid-sized transitional open concept living room in San Francisco with grey walls, dark hardwood floors, a two-sided fireplace, a stone fireplace surround, no tv and black floor.
Photo of a mid-sized transitional open concept living room in San Francisco with grey walls, dark hardwood floors, a two-sided fireplace, a stone fireplace surround, no tv and black floor.
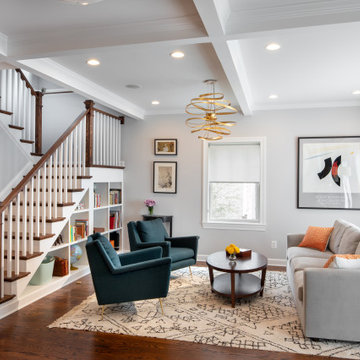
We increased the first floor ceiling height from 8 to 9 feet and added coffers to add architectural interest and carefully planned the location of the recessed lights within the grid. It was important for the family that the stairs to the bedrooms be located near the living areas, so instead of stacking stairs to the new second floor over the existing stairs to the basement, the designer placed them near the family room. The designer took the family’s comfort into consideration and created a landing for the stairway. A new window above the two-story stairwell brings in natural light. The under-stair area is fitted with open shelves for decorations and books.
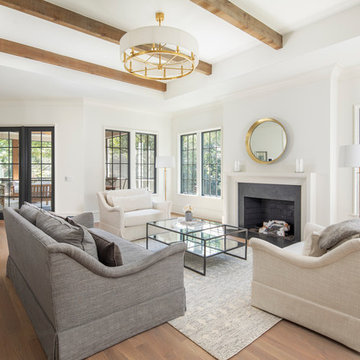
Windows and natural light abound. The 4 panel French door set leads outside to a screened terrace.
Design ideas for a large transitional open concept living room in Charlotte with beige walls, medium hardwood floors, a standard fireplace and a concrete fireplace surround.
Design ideas for a large transitional open concept living room in Charlotte with beige walls, medium hardwood floors, a standard fireplace and a concrete fireplace surround.
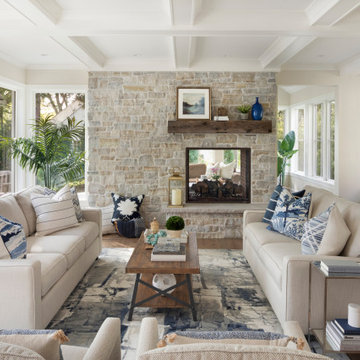
The centerpiece of this living room is the 2 sided fireplace, shared with the Sunroom. The coffered ceilings help define the space within the Great Room concept and the neutral furniture with pops of color help give the area texture and character. The stone on the fireplace is called Blue Mountain and was over-grouted in white. The concealed fireplace rises from inside the floor to fill in the space on the left of the fireplace while in use.
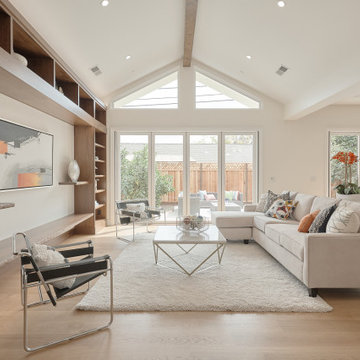
Large transitional open concept family room in San Francisco with beige walls, light hardwood floors, a wall-mounted tv and brown floor.
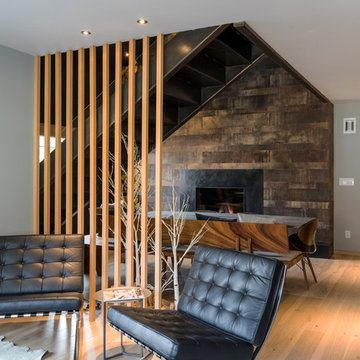
This space combines the elements of wood and sleek lines to give this mountain home modern look. The dark leather cushion seats stand out from the wood slat divider behind them. A long table sits in front of a beautiful fireplace with a dark hardwood accent wall. The stairway acts as an additional divider that breaks one space from the other seamlessly.
Built by ULFBUILT. Contact us today to learn more.
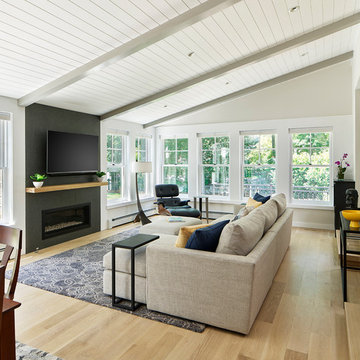
This addition came about from the client's desire to renovate and enlarge their kitchen. The open floor plan allows seamless movement between the kitchen and the back patio, and is a straight shot through to the mudroom and to the driveway.
Open Concept Living Design Ideas
6



