Open Concept Living Design Ideas
Refine by:
Budget
Sort by:Popular Today
161 - 180 of 108,707 photos
Item 1 of 3
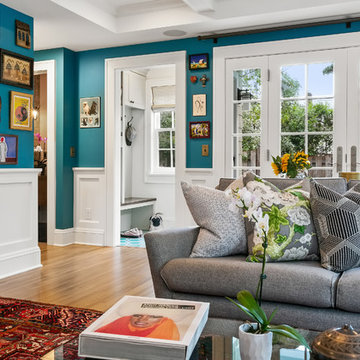
360-Vip Photography - Dean Riedel
Schrader & Co - Remodeler
Design ideas for a mid-sized eclectic open concept family room in Minneapolis with blue walls, light hardwood floors, a standard fireplace, a tile fireplace surround, a wall-mounted tv and yellow floor.
Design ideas for a mid-sized eclectic open concept family room in Minneapolis with blue walls, light hardwood floors, a standard fireplace, a tile fireplace surround, a wall-mounted tv and yellow floor.
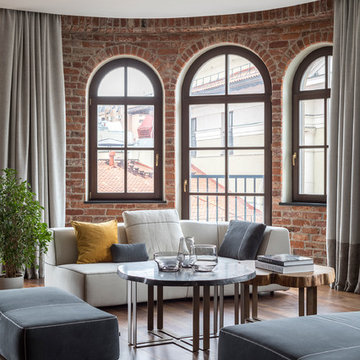
фото Евгений Кулибаба
Design ideas for a mid-sized contemporary open concept living room in Moscow with dark hardwood floors, brown floor and brown walls.
Design ideas for a mid-sized contemporary open concept living room in Moscow with dark hardwood floors, brown floor and brown walls.
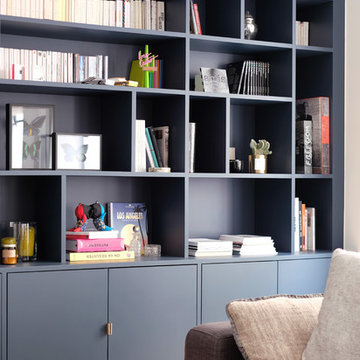
Le projet
Redonner du lustre et du style à un appartement ancien ayant perdu de son cachet au cours des dernières décennies.
Notre solution
Ouvrir les espaces et repenser la circulation des pièces.
Le séjour communique directement avec une chambre dissimulée derrière une porte camouflée par un grand papier peint panoramique en noir et blanc.
Les anciens plafonds avec moulures ont été découverts lors des travaux et restaurés dans l’entrée et la chambre.
Une véritable suite parentale inspirée de l’hôtellerie de luxe est créée avec une salle de douche ouverte sur la chambre.
De nombreux rangements sur mesure sont créés : bibliothèque, placards, dressings…
Le style
Mariage réussi du classique et du contemporain.
Un parquet clair à chevrons remplace les anciens revêtements.
Des caches-radiateurs menuisés longent toute la pièce à vivre jusque dans la chambre d’amis.
L’entrée est peinte dans un bleu profond y compris sur le plafond, tout comme la bibliothèque et les fenêtres.
Dans la chambre, rideaux et tête de lit en velours sont dans la même teinte.
La salle de douche ouverte joue avec les marbres avec un meuble vasque sur fond de marbre gris au sol et aux murs.
Un grand dressing avec plaquage matiéré finalise cet espace parentale haute couture.
Des luminaires design ponctuent les différents espaces tout comme des interrupteurs et prises design en acier brossé présents jusque dans le parquet.
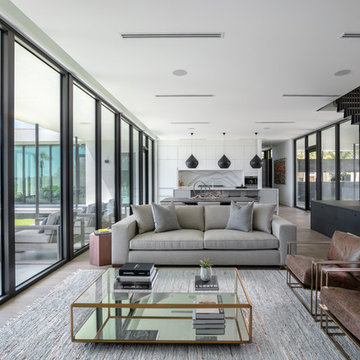
SeaThru is a new, waterfront, modern home. SeaThru was inspired by the mid-century modern homes from our area, known as the Sarasota School of Architecture.
This homes designed to offer more than the standard, ubiquitous rear-yard waterfront outdoor space. A central courtyard offer the residents a respite from the heat that accompanies west sun, and creates a gorgeous intermediate view fro guest staying in the semi-attached guest suite, who can actually SEE THROUGH the main living space and enjoy the bay views.
Noble materials such as stone cladding, oak floors, composite wood louver screens and generous amounts of glass lend to a relaxed, warm-contemporary feeling not typically common to these types of homes.
Photos by Ryan Gamma Photography
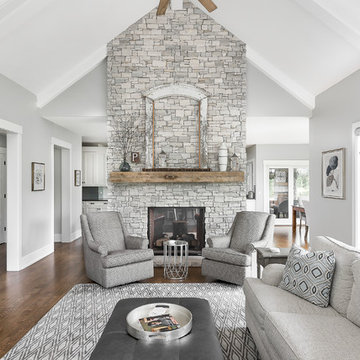
Large transitional open concept living room in Chicago with grey walls, a two-sided fireplace, a stone fireplace surround, brown floor, dark hardwood floors and a wall-mounted tv.
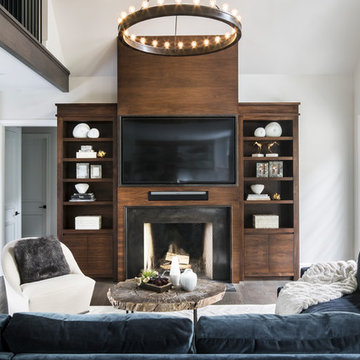
Large transitional formal open concept living room in Other with white walls, dark hardwood floors, a standard fireplace, a plaster fireplace surround, a built-in media wall and brown floor.
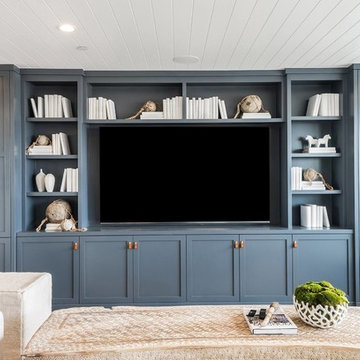
Beach room TV and bookshelf wall
Design ideas for a large beach style open concept family room in Los Angeles with white walls and a built-in media wall.
Design ideas for a large beach style open concept family room in Los Angeles with white walls and a built-in media wall.
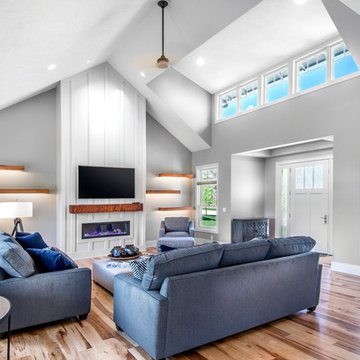
A fun Arts & Crafts design which is also very high tech with solar panels and low energy solutions. Their electricity car has a home in the garage!
Marvin Windows Thermatru Doors, Garage Door - Clopay Canyon Ridge, Electric Fireplace, Hickory Wood Floors, Sherwin Williams Anew Gray, SW7030, Aesthetic White SW7035
Jackson Studios
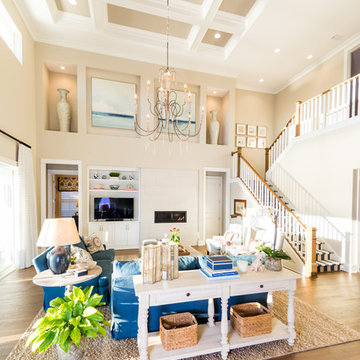
Starr Custom Homes is excited to share the photos of our lakefront contemporary farmhouse, DreamDesign 28, located in Pablo Creek Reserve, a gated community in Jacksonville, FL.
Full of beautiful luxury finishes, this two-story, five bedroom, 5 1/2 bath home has all the modern conveniences today’s families are looking for: open concept floor plan, first-floor master suite and a large kitchen with a walk-in pantry and a butler’s pantry leading to the formal dining room. The two-story family room has coffered ceilings with multiple windows and sliding glass doors, offering views of the pool and sunsets on the lake.
The contemporary farmhouse is a popular style, and DreamDesign 28 doesn’t disappoint. Stylish features include wide plank hardwood flooring, board and batten wainscoting in the dining room and study and a tiled fireplace wall. A luxurious master bath with freestanding tub and large walk-in shower features Kallista plumbing fixtures. Emtek door hardware and statement lighting fixtures are the jewelry that finishes off the home.
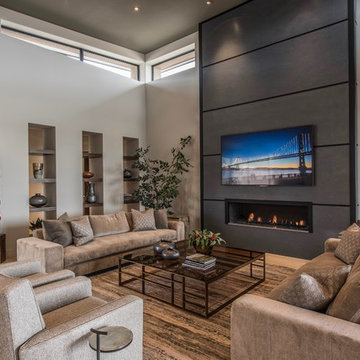
Photo of a large contemporary open concept family room in Phoenix with beige walls, porcelain floors, a ribbon fireplace, a concrete fireplace surround, a wall-mounted tv and beige floor.
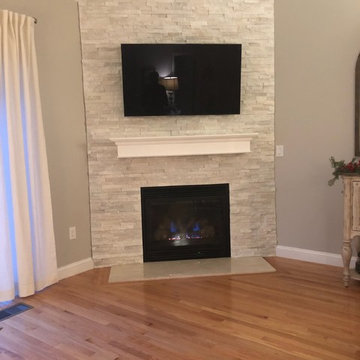
Inspiration for a mid-sized traditional formal open concept living room in Boston with grey walls, light hardwood floors, a corner fireplace, a stone fireplace surround, a wall-mounted tv and brown floor.
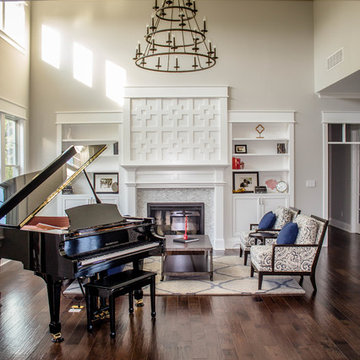
Photo: LCN Interiors
This is an example of an expansive transitional open concept living room in Indianapolis with a music area, grey walls, medium hardwood floors, a standard fireplace, a tile fireplace surround, no tv and brown floor.
This is an example of an expansive transitional open concept living room in Indianapolis with a music area, grey walls, medium hardwood floors, a standard fireplace, a tile fireplace surround, no tv and brown floor.
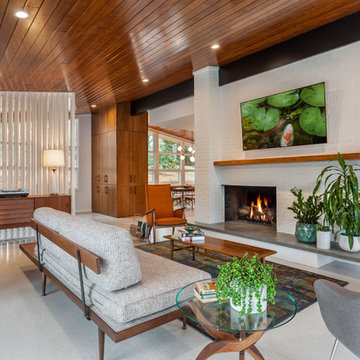
This mid-century modern was a full restoration back to this home's former glory. The vertical grain fir ceilings were reclaimed, refinished, and reinstalled. The floors were a special epoxy blend to imitate terrazzo floors that were so popular during this period. Reclaimed light fixtures, hardware, and appliances put the finishing touches on this remodel.
Photo credit - Inspiro 8 Studios
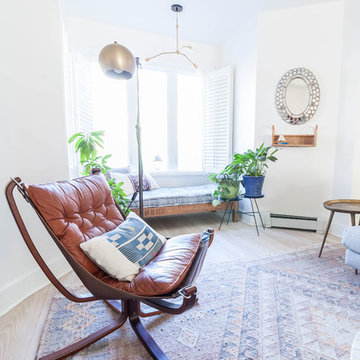
Luna Grey
Photo of a mid-sized scandinavian open concept living room in New York with white walls, light hardwood floors and a wall-mounted tv.
Photo of a mid-sized scandinavian open concept living room in New York with white walls, light hardwood floors and a wall-mounted tv.
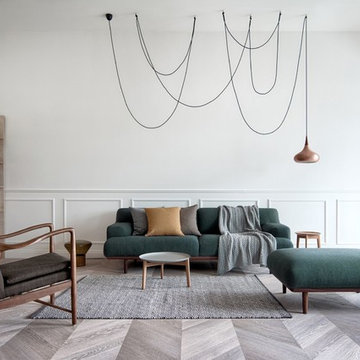
INT2 architecture
Photo of a large scandinavian open concept living room in Saint Petersburg with a library, white walls, light hardwood floors and grey floor.
Photo of a large scandinavian open concept living room in Saint Petersburg with a library, white walls, light hardwood floors and grey floor.
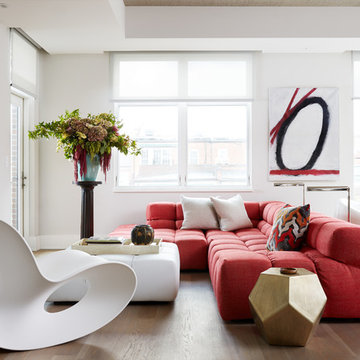
Governed by a white and red theme, we used sophisticated modern furnishings to divide the room into separate areas. For the TV area, we used a big square tufted cushion sectional in red with throw pillows and complemented it with a similar patterned coffee table and a futuristic rocking chair in white. The other area, which is more suitable for conversations, features four round sofa chairs in white and a circular center table in wood. We made the room more interesting through abstract wall art and a poodle dog sculpture in silver.
Stacy Zarin Goldberg Photography
Project designed by Boston interior design studio Dane Austin Design. They serve Boston, Cambridge, Hingham, Cohasset, Newton, Weston, Lexington, Concord, Dover, Andover, Gloucester, as well as surrounding areas.
For more about Dane Austin Design, click here: https://daneaustindesign.com/
To learn more about this project, click here: https://daneaustindesign.com/kalorama-penthouse
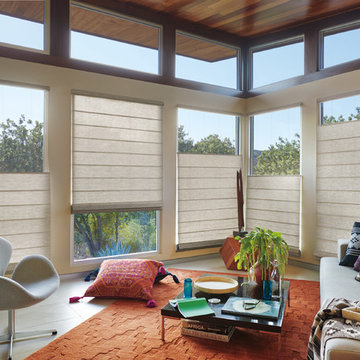
Inspiration for a large contemporary formal open concept living room in New York with beige walls, porcelain floors, no fireplace, no tv and beige floor.
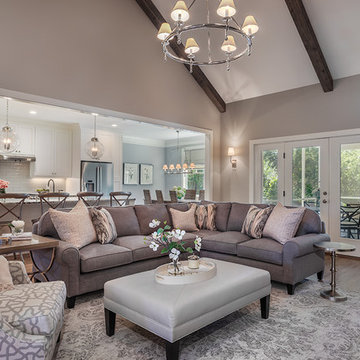
Photography by Inspiro 8 Studios
Large transitional open concept family room in Other with grey walls, light hardwood floors, a standard fireplace, a stone fireplace surround and a wall-mounted tv.
Large transitional open concept family room in Other with grey walls, light hardwood floors, a standard fireplace, a stone fireplace surround and a wall-mounted tv.
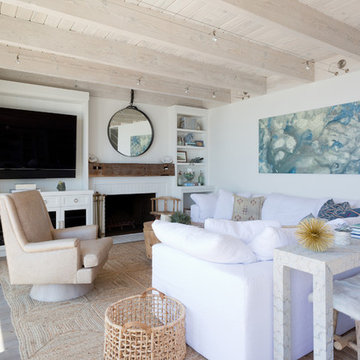
This is an example of a small beach style open concept living room in Los Angeles with white walls, a standard fireplace, a brick fireplace surround, a wall-mounted tv, brown floor and medium hardwood floors.
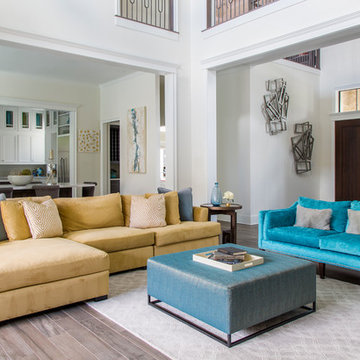
Crisp white walls act as the backdrop the vibrant upholstered furniture within this family room. A velvet, mustard sectional is paired with a teal love seat and blue leather ottoman to bring some warmth to the home. These unique colors draw in the eye to the heart to the home where the client's relax and spend time with family.
Open Concept Living Design Ideas
9



