Open Concept Living Design Ideas
Refine by:
Budget
Sort by:Popular Today
1 - 20 of 520 photos
Item 1 of 3
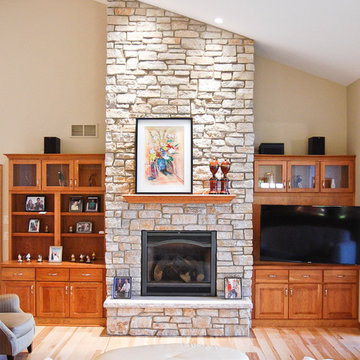
Great room remodel with stone fire place surround, cherry built ins and light hardwood flooring.
Photo credit: Karly Rauner
Inspiration for a traditional open concept living room in Other with a stone fireplace surround, beige walls, light hardwood floors, a standard fireplace and a built-in media wall.
Inspiration for a traditional open concept living room in Other with a stone fireplace surround, beige walls, light hardwood floors, a standard fireplace and a built-in media wall.
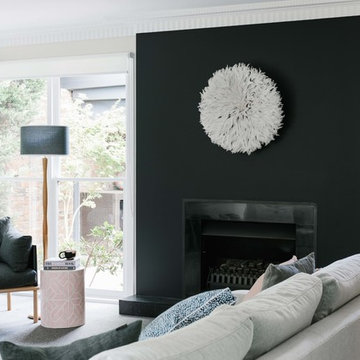
It’s all about the layering in this stunning light filled living room. Gorgeous textures, soft furnishings and the darker tone of the fireplace adding depth and sophistication.
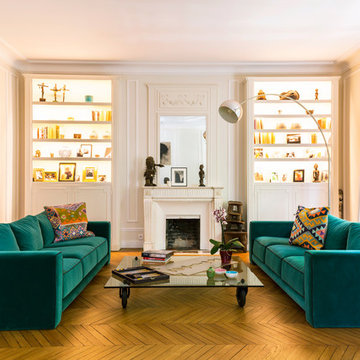
Alfredo Brandt
Large transitional open concept living room with beige walls, a standard fireplace, brown floor, a stone fireplace surround, no tv, a library and light hardwood floors.
Large transitional open concept living room with beige walls, a standard fireplace, brown floor, a stone fireplace surround, no tv, a library and light hardwood floors.
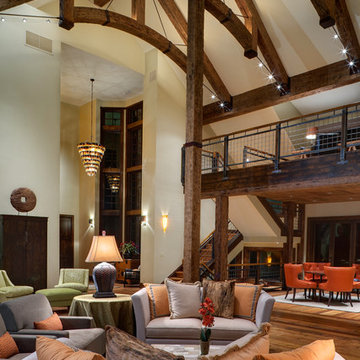
The Lighting in this great room is layered in many different ways. From the trimless square accent lights in the wood above the dining table, to the uplights and cable lights integrated into the trusses the architectural lighting becomes one with the architecture. Decorative fixtures by the interior designer bring this over-scaled great room down to a human scale.
Architect: Julie Spinnato, Studio Spinnato http://juliespinnato.com/
Builder: Jeff Cohen, Cohen Construction
Interior Designer: Lyon Design Group http://www.interiordesigncolorado.net/
Photographer: http://www.jaygoodrich.com/
Key Words: Great Room Lighting, Modern Kitchen Lighting, Contemporary great room lighting, lighting, lighting designer, lighting design, modern kitchen, contemporary great room, modern great room, contemporary living room, modern living room, contemporary living room lighting, great room lighting, great room lighting design, living room lighting design, great room, great rooms, great room lighting, modern great room, modern great room lighting, lighting for great rooms, lighting for living rooms, cable lighting, decorative lighting, decorative pendants, pendant lighting
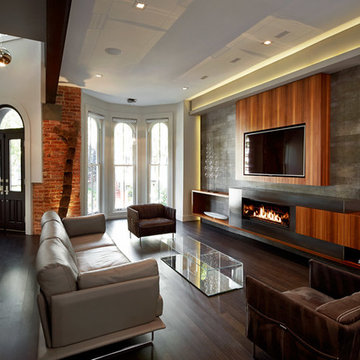
Paul Burk
This is an example of a contemporary open concept living room in DC Metro with white walls, dark hardwood floors, a ribbon fireplace, a metal fireplace surround and a wall-mounted tv.
This is an example of a contemporary open concept living room in DC Metro with white walls, dark hardwood floors, a ribbon fireplace, a metal fireplace surround and a wall-mounted tv.
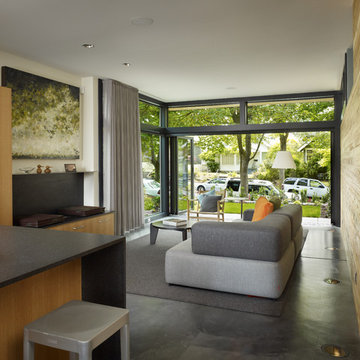
When open, the slide/fold doors expand the living space and provide a strong connection to the tree-lined street.
photo: Ben Benschneider
This is an example of a modern open concept living room in Seattle with concrete floors and grey floor.
This is an example of a modern open concept living room in Seattle with concrete floors and grey floor.
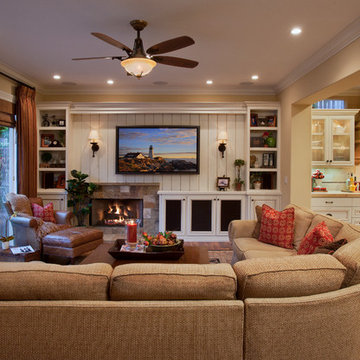
Martin King
Design ideas for a large traditional open concept family room in Orange County with beige walls, medium hardwood floors, a standard fireplace, a stone fireplace surround, a wall-mounted tv and brown floor.
Design ideas for a large traditional open concept family room in Orange County with beige walls, medium hardwood floors, a standard fireplace, a stone fireplace surround, a wall-mounted tv and brown floor.
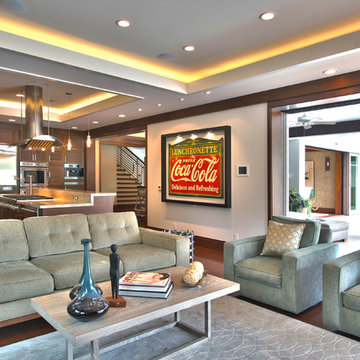
James Butchart
Photo of a contemporary open concept living room in Los Angeles with white walls.
Photo of a contemporary open concept living room in Los Angeles with white walls.
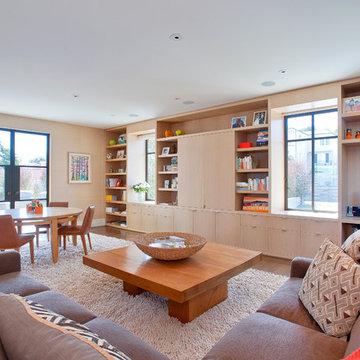
This is an example of a contemporary open concept family room in San Francisco with beige walls and medium hardwood floors.

Inspiration for a contemporary open concept living room in San Francisco with grey walls, dark hardwood floors, a standard fireplace, a stone fireplace surround, no tv and brown floor.
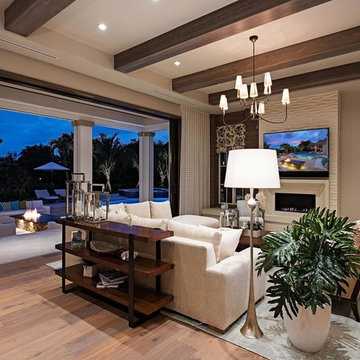
The gorgeous "Charleston" home is 6,689 square feet of living with four bedrooms, four full and two half baths, and four-car garage. Interiors were crafted by Troy Beasley of Beasley and Henley Interior Design. Builder- Lutgert
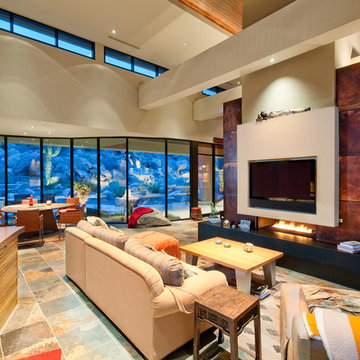
Large open concept living room in Phoenix with a two-sided fireplace, a wall-mounted tv and porcelain floors.
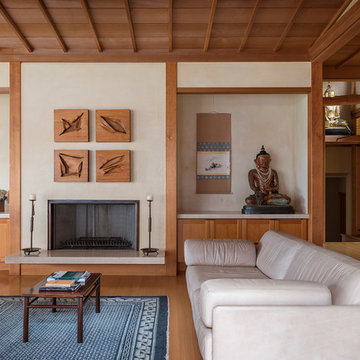
Aaron Leitz
Design ideas for a large asian open concept living room in Hawaii with beige walls, light hardwood floors, a standard fireplace, a metal fireplace surround, no tv and brown floor.
Design ideas for a large asian open concept living room in Hawaii with beige walls, light hardwood floors, a standard fireplace, a metal fireplace surround, no tv and brown floor.
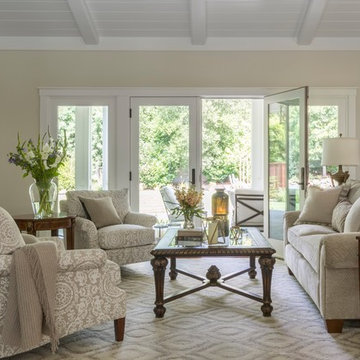
Photography: davidduncanlivingston.com
This is an example of a mid-sized traditional open concept living room in San Francisco with beige walls, medium hardwood floors, no fireplace, no tv and brown floor.
This is an example of a mid-sized traditional open concept living room in San Francisco with beige walls, medium hardwood floors, no fireplace, no tv and brown floor.
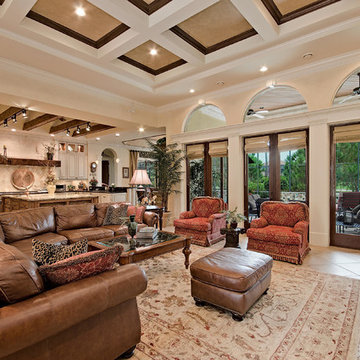
This is an example of a traditional open concept living room in Miami with beige walls and a built-in media wall.
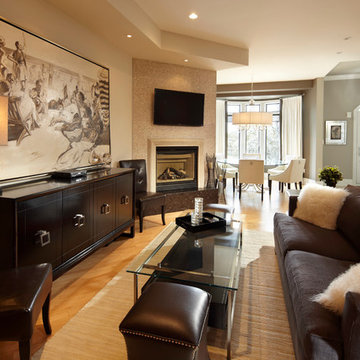
Transitional family room in dark brown leather and fabric furniture.
Inspiration for a large transitional open concept living room in Toronto with beige walls, a standard fireplace, a wall-mounted tv, light hardwood floors and a tile fireplace surround.
Inspiration for a large transitional open concept living room in Toronto with beige walls, a standard fireplace, a wall-mounted tv, light hardwood floors and a tile fireplace surround.
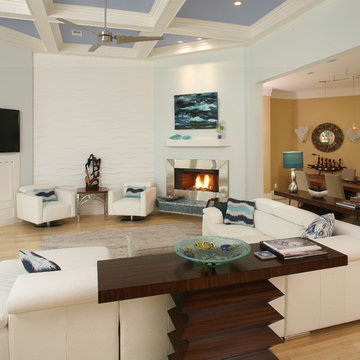
Photo of a transitional open concept living room in Charleston with white walls, medium hardwood floors and a wall-mounted tv.
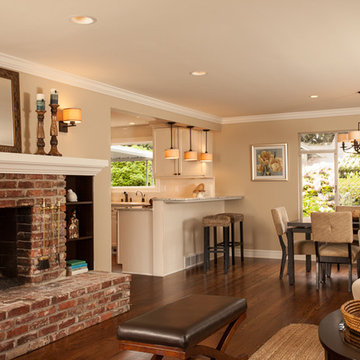
When my client purchased this house it had not been updated since the 1950's. We did a major remodel of the enitre main floor of the home and did a complete overhaul to the kitchen and the guest bathroom. My client wanted a simple, classic and timeless design for their home. We acheieved this through the use of clean lines, classic shaker style cabinets, beautiful creamy-gray granite countertops and oli-rubbed bronze hardware throughout. We kept the color pallet warm, yet neutral to give it an elegant and timeless look.
---
Project designed by interior design studio Kimberlee Marie Interiors. They serve the Seattle metro area including Seattle, Bellevue, Kirkland, Medina, Clyde Hill, and Hunts Point.
For more about Kimberlee Marie Interiors, see here: https://www.kimberleemarie.com/
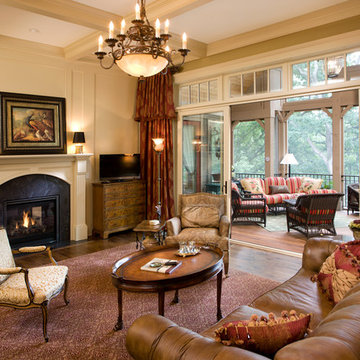
Photography: Landmark Photography
Inspiration for a large traditional open concept living room in Minneapolis with beige walls, medium hardwood floors, a freestanding tv and a two-sided fireplace.
Inspiration for a large traditional open concept living room in Minneapolis with beige walls, medium hardwood floors, a freestanding tv and a two-sided fireplace.
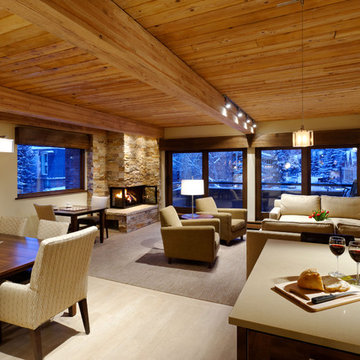
Design ideas for a mid-sized contemporary open concept living room in Denver with beige walls, carpet, a two-sided fireplace, a stone fireplace surround and a built-in media wall.
Open Concept Living Design Ideas
1



