Open Concept Living Room Design Photos with a Library
Refine by:
Budget
Sort by:Popular Today
141 - 160 of 15,625 photos
Item 1 of 3
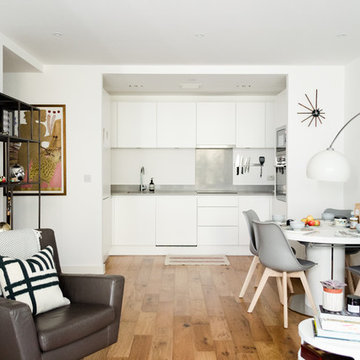
Homewings designer Francesco created a beautiful scandi living space for Hsiu. The room is an open plan kitchen/living area so it was important to create segments within the space. The cost effective ikea rug frames the seating area perfectly and the Marks and Spencer knitted pouffe is multi functional as a foot rest and spare seat. The room is calm and stylish with that air of scandi charm.
Designer credit: Francesco Savini
Photo credit: Douglas Pulman
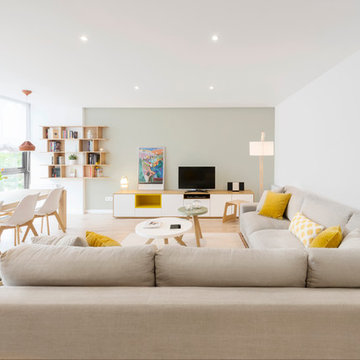
Fotos: Bea Schulze
This is an example of a mid-sized scandinavian open concept living room in Barcelona with white walls, light hardwood floors, no fireplace, a built-in media wall and a library.
This is an example of a mid-sized scandinavian open concept living room in Barcelona with white walls, light hardwood floors, no fireplace, a built-in media wall and a library.
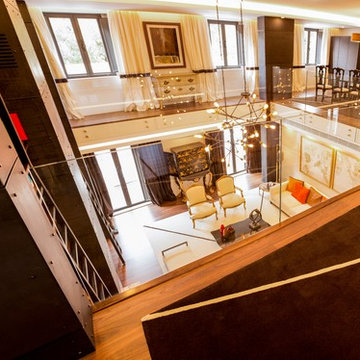
Miguel Simas (Arquitect), Pedro Freitas (Photographer), Sa Aranha & Vasconcellos (Interior Decor)
Photo of a large contemporary open concept living room in Other with a library, white walls, dark hardwood floors, a standard fireplace, a metal fireplace surround and no tv.
Photo of a large contemporary open concept living room in Other with a library, white walls, dark hardwood floors, a standard fireplace, a metal fireplace surround and no tv.
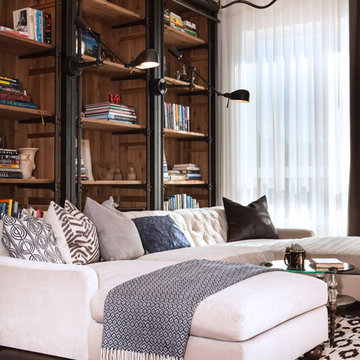
Erika Bierman
Inspiration for a mid-sized industrial open concept living room in Los Angeles with a library, white walls, medium hardwood floors, no fireplace and no tv.
Inspiration for a mid-sized industrial open concept living room in Los Angeles with a library, white walls, medium hardwood floors, no fireplace and no tv.
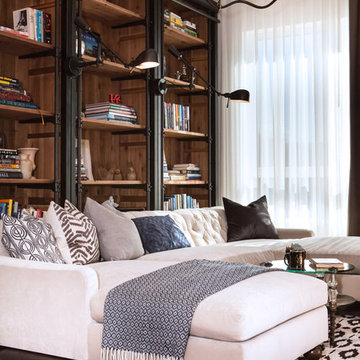
Erika Bierman
Photo of a mid-sized country open concept living room in Los Angeles with a library, beige walls, medium hardwood floors, a standard fireplace, a brick fireplace surround and no tv.
Photo of a mid-sized country open concept living room in Los Angeles with a library, beige walls, medium hardwood floors, a standard fireplace, a brick fireplace surround and no tv.
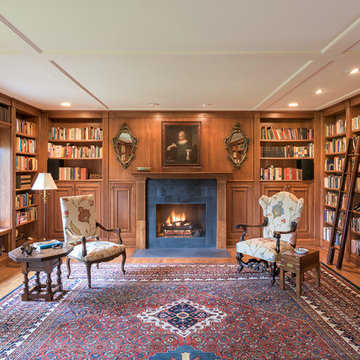
Photography Morgan Sheff
This is an example of a large traditional open concept living room in Minneapolis with a library, medium hardwood floors, a standard fireplace, no tv and a stone fireplace surround.
This is an example of a large traditional open concept living room in Minneapolis with a library, medium hardwood floors, a standard fireplace, no tv and a stone fireplace surround.
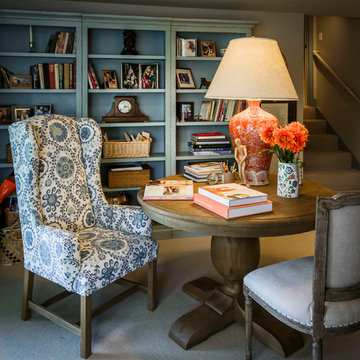
Photo of a mid-sized country open concept living room in San Francisco with a library, beige walls, carpet, no fireplace and no tv.
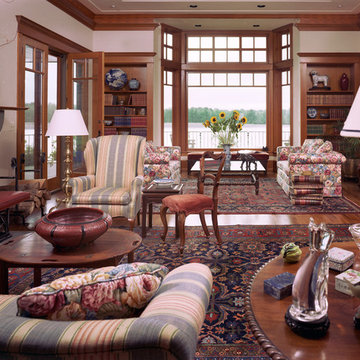
Built on 7 acres of riverfront property this house reflects our clients’ desire for a residence with traditional proportions, quality materials and fine details. Collaborating with landscape architect Barbara Feeley, we positioned the house to maximize views of the Columbia River and to provide access to the existing pond and landscape terraces. Primary living spaces face to the south or east and have handcrafted windows that provide generous light and views. Exterior materials; rough-cast stucco, brick, copper, bluestone paving and wood shingles were selected for their longevity and compatibly with English residential style construction.
Michael Mathers Photography
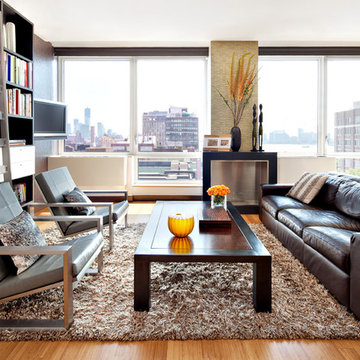
Donna Dotan Photography
This is an example of a mid-sized modern open concept living room in New York with a library, grey walls, medium hardwood floors, a standard fireplace, a metal fireplace surround and a wall-mounted tv.
This is an example of a mid-sized modern open concept living room in New York with a library, grey walls, medium hardwood floors, a standard fireplace, a metal fireplace surround and a wall-mounted tv.
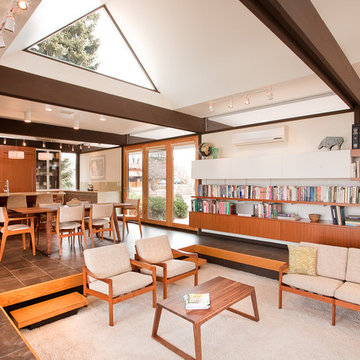
Copyright © Dana Miller www.millerhallphoto.com
This is an example of a modern open concept living room in Denver with a library.
This is an example of a modern open concept living room in Denver with a library.
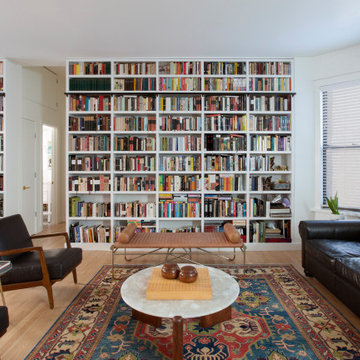
The living room is lined with custom book shelves, filled to capacity with books of every conceivable genre.
Design ideas for a mid-sized contemporary open concept living room in New York with a library, white walls, light hardwood floors, no tv and brown floor.
Design ideas for a mid-sized contemporary open concept living room in New York with a library, white walls, light hardwood floors, no tv and brown floor.

On the corner of Franklin and Mulholland, within Mulholland Scenic View Corridor, we created a rustic, modern barn home for some of our favorite repeat clients. This home was envisioned as a second family home on the property, with a recording studio and unbeatable views of the canyon. We designed a 2-story wall of glass to orient views as the home opens up to take advantage of the privacy created by mature trees and proper site placement. Large sliding glass doors allow for an indoor outdoor experience and flow to the rear patio and yard. The interior finishes include wood-clad walls, natural stone, and intricate herringbone floors, as well as wood beams, and glass railings. It is the perfect combination of rustic and modern. The living room and dining room feature a double height space with access to the secondary bedroom from a catwalk walkway, as well as an in-home office space. High ceilings and extensive amounts of glass allow for natural light to flood the home.

This well-appointed lounge area is situated just adjacent to the study, in a grand, open-concept room. Intricate detailing on the fireplace, vintage books and floral prints all pull from traditional design style, and are nicely harmonized with the modern shapes of the accent chairs and sofa, and the small bust on the mantle.
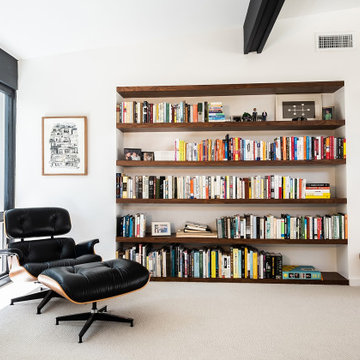
Living Room features Walnut floating shelves, Herman Miller Lounge chair.
Contemporary open concept living room in Los Angeles with a library, white walls, carpet, beige floor, exposed beam and vaulted.
Contemporary open concept living room in Los Angeles with a library, white walls, carpet, beige floor, exposed beam and vaulted.
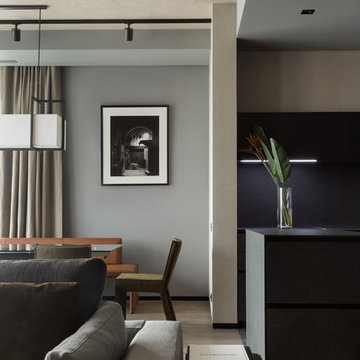
Architects Krauze Alexander, Krauze Anna
Mid-sized contemporary open concept living room in Moscow with a library, grey walls, medium hardwood floors and a concealed tv.
Mid-sized contemporary open concept living room in Moscow with a library, grey walls, medium hardwood floors and a concealed tv.
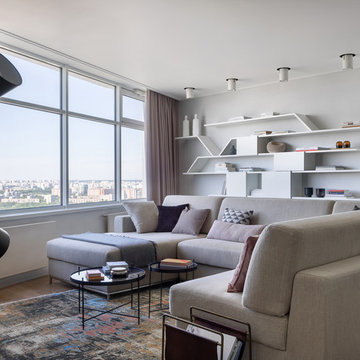
“Глава семьи принимал очень много решений, но иногда просил нас с его женой не отступать от изначальной визуализации, которую считал идеальной. Для него минимализм — это подтверждение качества, как BMW в мире авто”. Фото Сергей Красюк.
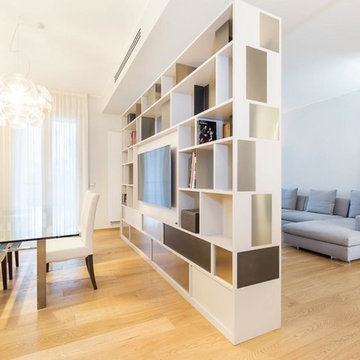
Stefano Pedroni
Photo of a large modern open concept living room in Milan with a library and light hardwood floors.
Photo of a large modern open concept living room in Milan with a library and light hardwood floors.
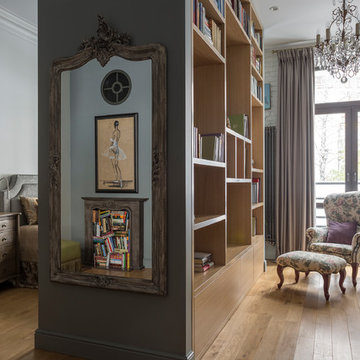
Лина Калаева, Инна Файнштейн
фото Евгений Кулибаба
Design ideas for a small transitional open concept living room in Moscow with a library, grey walls, light hardwood floors and beige floor.
Design ideas for a small transitional open concept living room in Moscow with a library, grey walls, light hardwood floors and beige floor.
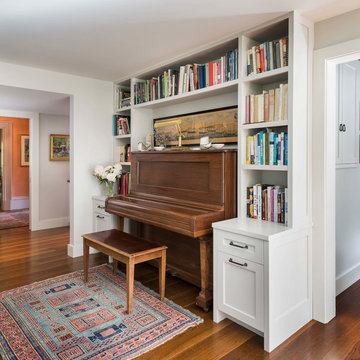
Nat Rea
Inspiration for a mid-sized country open concept living room in Boston with a library, white walls, medium hardwood floors, no fireplace, no tv and brown floor.
Inspiration for a mid-sized country open concept living room in Boston with a library, white walls, medium hardwood floors, no fireplace, no tv and brown floor.
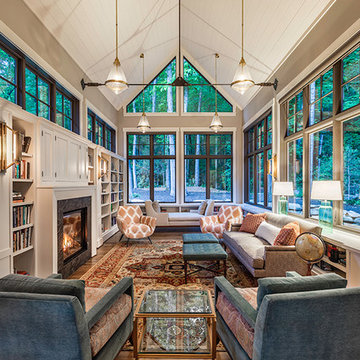
This is an example of an expansive midcentury open concept living room in Other with a library, grey walls, dark hardwood floors, brown floor, a standard fireplace, a wood fireplace surround and a concealed tv.
Open Concept Living Room Design Photos with a Library
8