Open Concept Living Room Design Photos with a Tile Fireplace Surround
Refine by:
Budget
Sort by:Popular Today
121 - 140 of 23,224 photos
Item 1 of 3
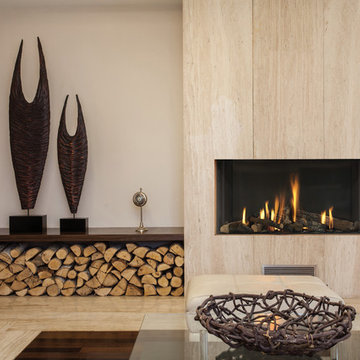
The Modore 95 MKII by Element4 is a frameless direct vent fireplace ideal for smaller spaces. It takes a twist on a classic one-sided firebox with exceptionally clean lines.
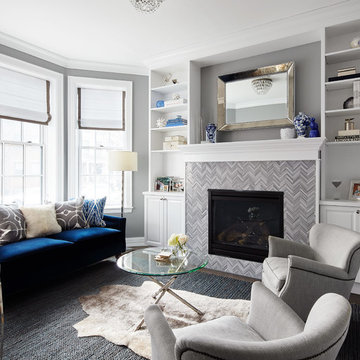
This is an example of a mid-sized transitional open concept living room in Chicago with grey walls, a standard fireplace, a tile fireplace surround, dark hardwood floors, no tv and brown floor.
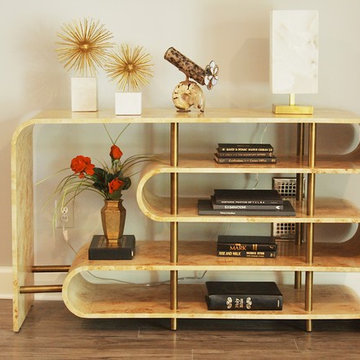
This is an example of a mid-sized eclectic formal open concept living room in Other with grey walls, dark hardwood floors, a standard fireplace, a tile fireplace surround and brown floor.
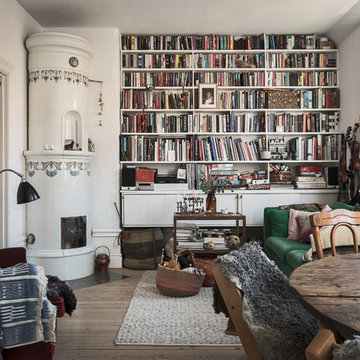
Foto: Kronfoto © Houzz 2017
Design ideas for a small eclectic open concept living room in Stockholm with a library, white walls, light hardwood floors, a wood stove and a tile fireplace surround.
Design ideas for a small eclectic open concept living room in Stockholm with a library, white walls, light hardwood floors, a wood stove and a tile fireplace surround.
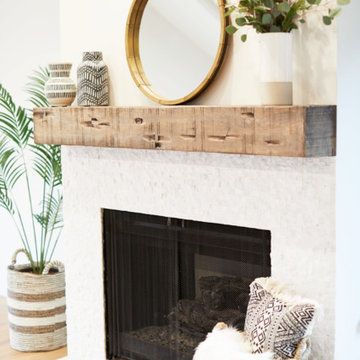
Fully renovated ranch style house. Layout has been opened to provide open concept living. Custom stained beams
This is an example of a large country formal open concept living room in San Diego with white walls, light hardwood floors, a standard fireplace, a tile fireplace surround and beige floor.
This is an example of a large country formal open concept living room in San Diego with white walls, light hardwood floors, a standard fireplace, a tile fireplace surround and beige floor.
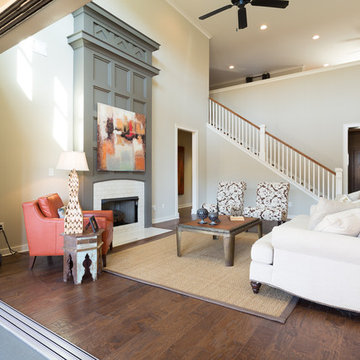
Design ideas for a large traditional formal open concept living room in Birmingham with white walls, dark hardwood floors, a standard fireplace, a tile fireplace surround and no tv.
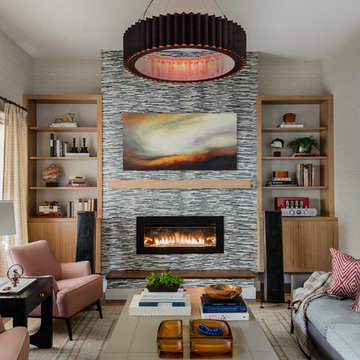
Michael J Lee
Design ideas for a contemporary open concept living room in Boston with beige walls, a ribbon fireplace, a tile fireplace surround and no tv.
Design ideas for a contemporary open concept living room in Boston with beige walls, a ribbon fireplace, a tile fireplace surround and no tv.
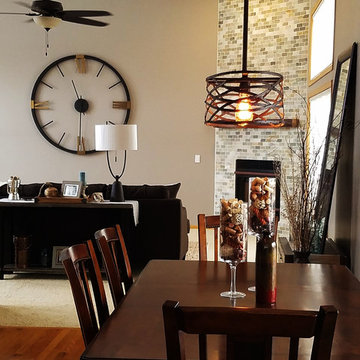
Mid-sized country open concept living room in Minneapolis with grey walls, carpet, a standard fireplace, a tile fireplace surround and beige floor.
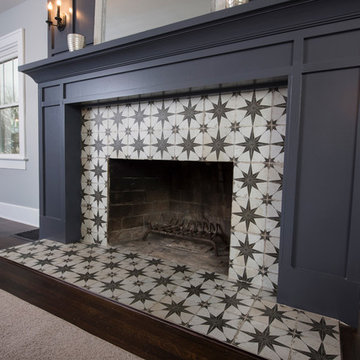
Whonsetler Photography
Inspiration for a formal open concept living room in Indianapolis with grey walls, dark hardwood floors, a standard fireplace and a tile fireplace surround.
Inspiration for a formal open concept living room in Indianapolis with grey walls, dark hardwood floors, a standard fireplace and a tile fireplace surround.
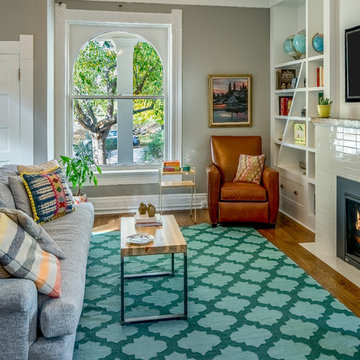
This is an example of a mid-sized contemporary open concept living room in Denver with grey walls, dark hardwood floors, a standard fireplace, a tile fireplace surround, a wall-mounted tv and brown floor.
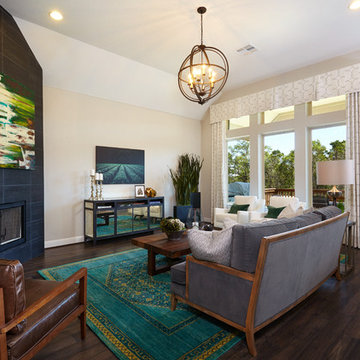
Large open concept living room in Austin with beige walls, dark hardwood floors, a corner fireplace and a tile fireplace surround.
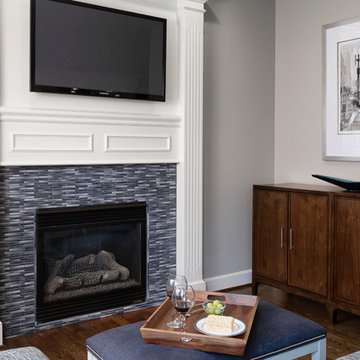
Our clients had thought very hard about remodeling or moving. Their family was at a point where they needed to move or remodel. They loved their neighborhood. In researching their options they found Design Connection, Inc, on Houzz website.
After much thought they decided to remodel their entire first floor of their home to make the space more family friendly.
Our design team at Design Connection, Inc. came up with a plan to remodel the kitchen space and update all the fixtures, flooring, fireplaces. Space plans allowed the client to see where all the new furnishing were going to be placed, as well as choices for carpet, countertops, plumbing, a new island, lighting, tile furniture and accessories. An approval was given and everything was ordered. The client stated “The process was simple and went smoothly.”
The construction process from start to finish took a mere two months and finished on time and on budget. The furniture was delivered at one time and the pictures hung by our professional installer. The accessories were the final element to complete this beautiful project. The client’s left for a few hours with an empty house and came back to their dream home. They were thrilled!
Design Connection, Inc. provided space plans, cabinets, countertops, tile, painting, furniture, area rugs accessories, hard wood floors and installation of all materials and project management.
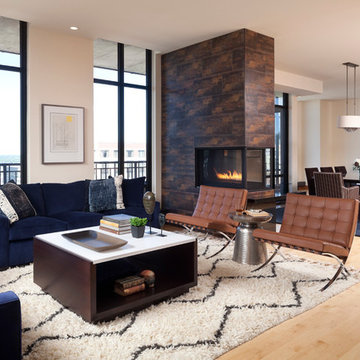
Steven Henke Studio
Inspiration for a large contemporary formal open concept living room in Minneapolis with light hardwood floors, a two-sided fireplace, white walls and a tile fireplace surround.
Inspiration for a large contemporary formal open concept living room in Minneapolis with light hardwood floors, a two-sided fireplace, white walls and a tile fireplace surround.
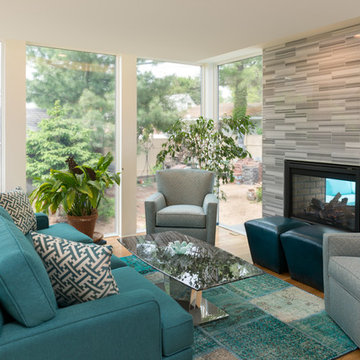
This intimate space is cozy and inviting with a pop of color. Floor to ceiling windows bring the outdoors in and creates a connection to the changing seasons. The build in fire place creates a focal point, and the coziest seat in the house.
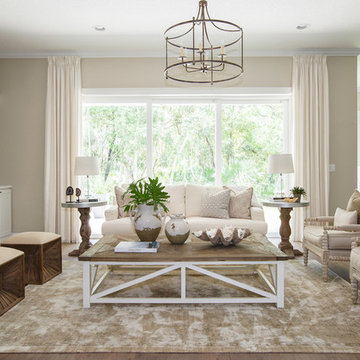
This is an example of a mid-sized traditional formal open concept living room in Jacksonville with beige walls, dark hardwood floors, a standard fireplace, a tile fireplace surround and brown floor.
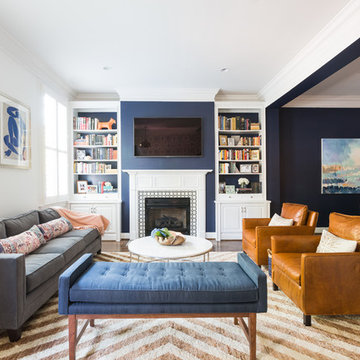
Bonnie Sen
Design ideas for a transitional formal open concept living room in DC Metro with blue walls, dark hardwood floors, a standard fireplace, a tile fireplace surround and a wall-mounted tv.
Design ideas for a transitional formal open concept living room in DC Metro with blue walls, dark hardwood floors, a standard fireplace, a tile fireplace surround and a wall-mounted tv.
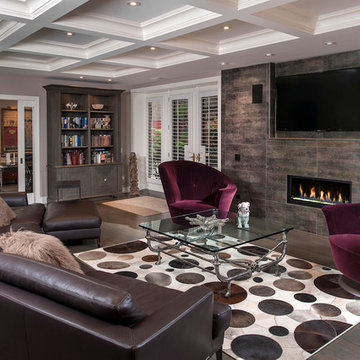
Design ideas for a large contemporary open concept living room in Chicago with multi-coloured walls, a standard fireplace, a tile fireplace surround and a built-in media wall.
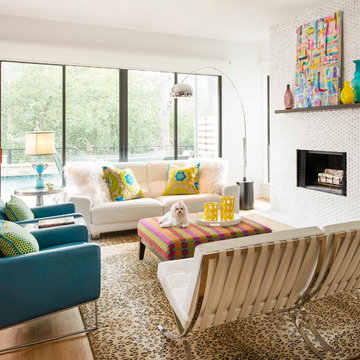
Danny Piassick
Photo of a mid-sized contemporary open concept living room in Dallas with white walls, light hardwood floors, a standard fireplace and a tile fireplace surround.
Photo of a mid-sized contemporary open concept living room in Dallas with white walls, light hardwood floors, a standard fireplace and a tile fireplace surround.
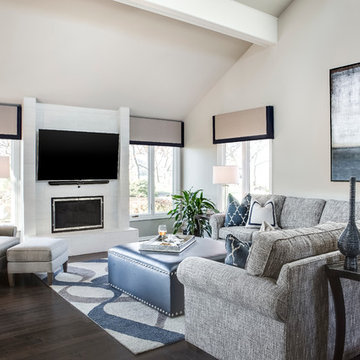
Prior to remodeling, this spacious great room was reminiscent of the 1907’s in both its furnishings and window treatments. While the view from the room is spectacular with windows that showcase a beautiful pond and a large expanse of land with a horse barn, the interior was dated.
Our client loved his space, but knew it needed an update. Before the remodel began, there was a wall that separated the kitchen from the great room. The client desired a more open and fluid floor plan. Arlene Ladegaard, principle designer of Design Connection, Inc., was contacted to help achieve his dreams of creating an open and updated space.
Arlene designed a space that is transitional in style. She used an updated color palette of gray tons to compliment the adjoining kitchen. By opening the space up and unifying design styles throughout, the blending of the two rooms becomes seamless.
Comfort was the primary consideration in selecting the sectional as the client wanted to be able to sit at length for leisure and TV viewing. The side tables are a dark wood that blends beautifully with the newly installed dark wood floors, the windows are dressed in simple treatments of gray linen with navy accents, for the perfect final touch.
With regard to artwork and accessories, Arlene spent many hours at outside markets finding just the perfect accessories to compliment all the furnishings. With comfort and function in mind, each welcoming seat is flanked by a surface for setting a drink – again, making it ideal for entertaining.
Design Connection, Inc. of Overland Park provided the following for this project: space plans, furniture, window treatments, paint colors, wood floor selection, tile selection and design, lighting, artwork and accessories, and as the project manager, Arlene Ladegaard oversaw installation of all the furnishings and materials.
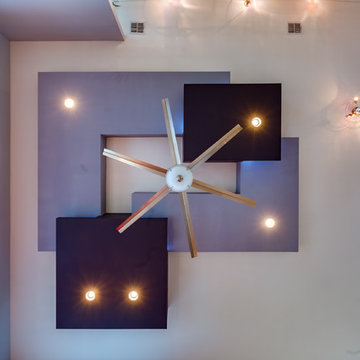
jason page
Mid-sized contemporary open concept living room in Austin with grey walls, marble floors, a ribbon fireplace, a tile fireplace surround and a built-in media wall.
Mid-sized contemporary open concept living room in Austin with grey walls, marble floors, a ribbon fireplace, a tile fireplace surround and a built-in media wall.
Open Concept Living Room Design Photos with a Tile Fireplace Surround
7