Open Concept Living Room Design Photos with a Wood Fireplace Surround
Refine by:
Budget
Sort by:Popular Today
41 - 60 of 10,923 photos
Item 1 of 3
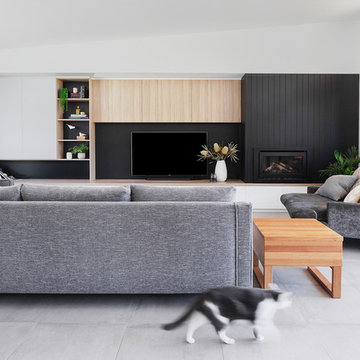
Builder: Clark Homes
Photographer: Chrissie Francis
Stylist: Mel Wilson
Photo of a large contemporary formal open concept living room in Geelong with white walls, ceramic floors, a wood fireplace surround, a wall-mounted tv, grey floor and a standard fireplace.
Photo of a large contemporary formal open concept living room in Geelong with white walls, ceramic floors, a wood fireplace surround, a wall-mounted tv, grey floor and a standard fireplace.
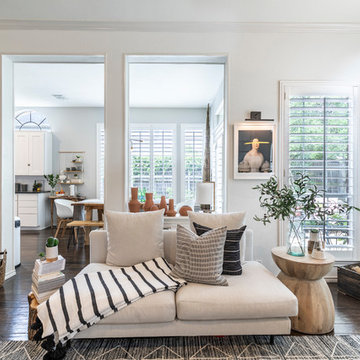
Photo of a large beach style open concept living room in Dallas with white walls, dark hardwood floors, a standard fireplace, a wood fireplace surround, a concealed tv and brown floor.
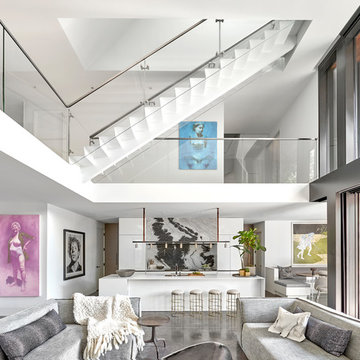
Tony Soluri
Large contemporary open concept living room in Chicago with white walls, concrete floors, a hanging fireplace, a wood fireplace surround, a concealed tv and grey floor.
Large contemporary open concept living room in Chicago with white walls, concrete floors, a hanging fireplace, a wood fireplace surround, a concealed tv and grey floor.
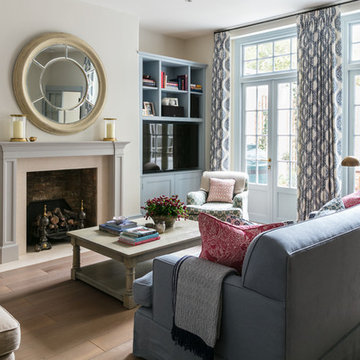
We were taking cues from french country style for the colours and feel of this house. Soft provincial blues with washed reds, and grey or worn wood tones. I love the big new mantelpiece we fitted, and the new french doors with the mullioned windows, keeping it classic but with a fresh twist by painting the woodwork blue. Photographer: Nick George
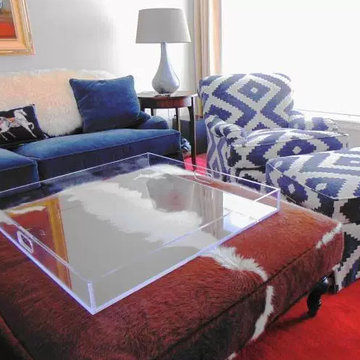
This is an example of a mid-sized modern open concept living room in Phoenix with white walls, carpet, a standard fireplace and a wood fireplace surround.
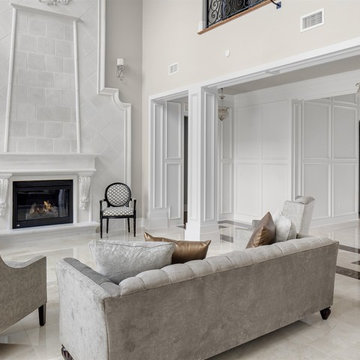
Design ideas for a large transitional formal open concept living room in Orlando with beige walls, marble floors, a standard fireplace, a wood fireplace surround and no tv.
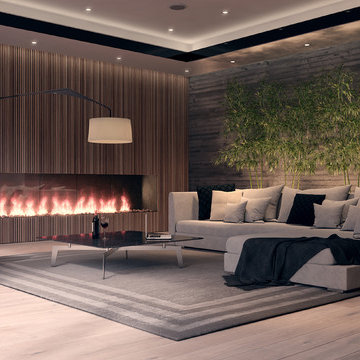
Le Bijou
Inspiration for a mid-sized modern open concept living room in Other with grey walls, light hardwood floors, a standard fireplace and a wood fireplace surround.
Inspiration for a mid-sized modern open concept living room in Other with grey walls, light hardwood floors, a standard fireplace and a wood fireplace surround.
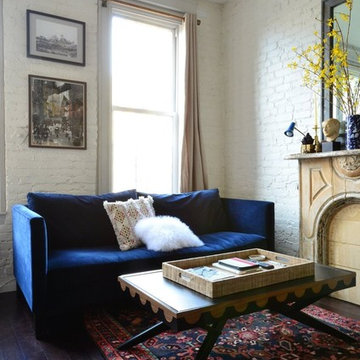
White washed brick walls in living room of small 350 sq ft apartment in the East Village, New York City. Vintage fireplace. BlueCobble Hill Prescott Apartment Sofa. Vintage textiles. This coffee table folds out into a dining table that seats four.
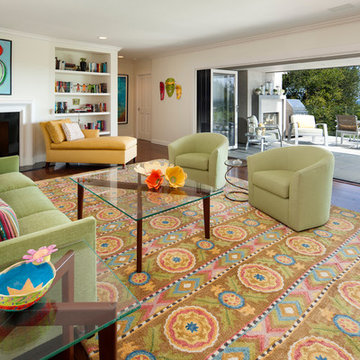
Jim Bartsch
Design ideas for a mid-sized traditional formal open concept living room in Santa Barbara with white walls, dark hardwood floors, a standard fireplace and a wood fireplace surround.
Design ideas for a mid-sized traditional formal open concept living room in Santa Barbara with white walls, dark hardwood floors, a standard fireplace and a wood fireplace surround.
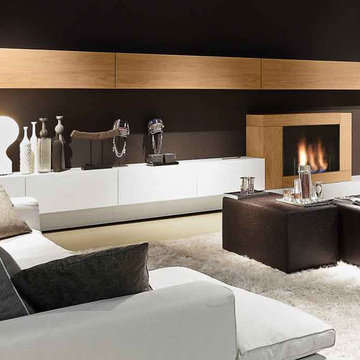
TV unit by Presotto, Italy. Shown with wall mounted cabinets in "aged" natural oak and matching bioethanol fire place. Sideboard coordinates with base unit in Matt Bianco Candido lacquer.
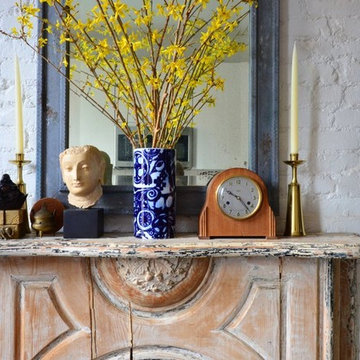
White washed brick walls in living room of small 350 sq ft apartment in the East Village, New York City. Vintage rustic wood fireplace.
Photo of a small modern open concept living room in New York with a library, white walls, dark hardwood floors, a wood fireplace surround and no tv.
Photo of a small modern open concept living room in New York with a library, white walls, dark hardwood floors, a wood fireplace surround and no tv.
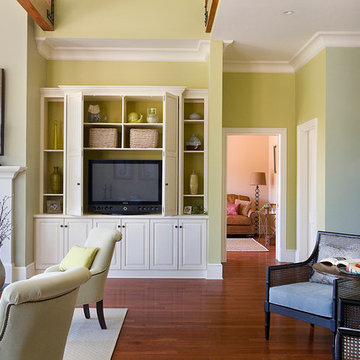
This New England farmhouse style+5,000 square foot new custom home is located at The Pinehills in Plymouth MA.
The design of Talcott Pines recalls the simple architecture of the American farmhouse. The massing of the home was designed to appear as though it was built over time. The center section – the “Big House” - is flanked on one side by a three-car garage (“The Barn”) and on the other side by the master suite (”The Tower”).
The building masses are clad with a series of complementary sidings. The body of the main house is clad in horizontal cedar clapboards. The garage – following in the barn theme - is clad in vertical cedar board-and-batten siding. The master suite “tower” is composed of whitewashed clapboards with mitered corners, for a more contemporary look. Lastly, the lower level of the home is sheathed in a unique pattern of alternating white cedar shingles, reinforcing the horizontal nature of the building.
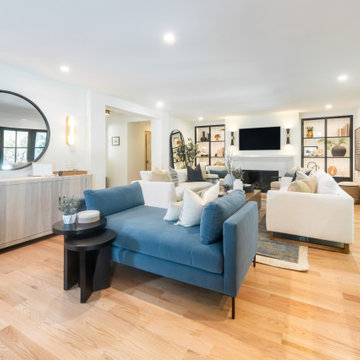
Design ideas for a mid-sized contemporary open concept living room in Denver with white walls, medium hardwood floors, a standard fireplace, a wood fireplace surround, a wall-mounted tv, beige floor and planked wall panelling.
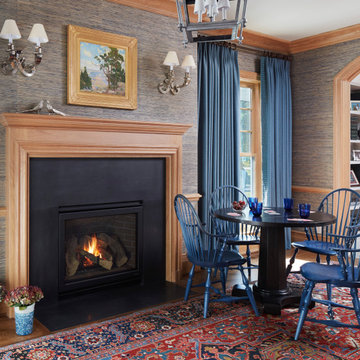
Photo of a traditional open concept living room in Other with a library, blue walls, dark hardwood floors, a standard fireplace, a wood fireplace surround, no tv, multi-coloured floor and wallpaper.
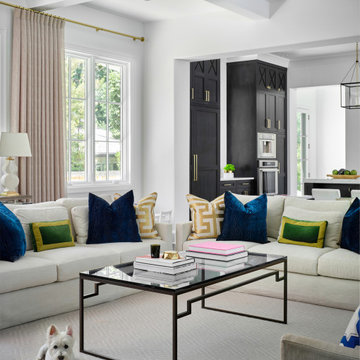
This elegant living room is painted in Sherwin Williams "Pure White", with the fireplace (not seen here) in "Tricorn Black".
Inspiration for a large transitional open concept living room with white walls, a standard fireplace, a wood fireplace surround and a wall-mounted tv.
Inspiration for a large transitional open concept living room with white walls, a standard fireplace, a wood fireplace surround and a wall-mounted tv.
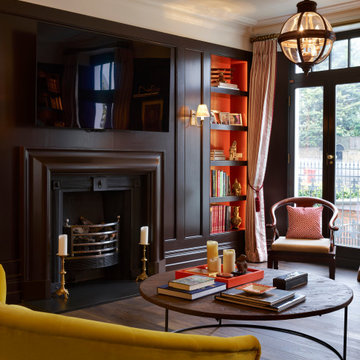
A full refurbishment of a beautiful four-storey Victorian town house in Holland Park. We had the pleasure of collaborating with the client and architects, Crawford and Gray, to create this classic full interior fit-out.
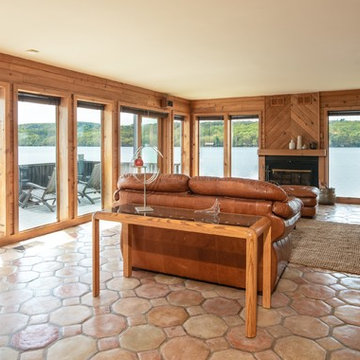
I gave this stunning home on the Hudson River the TLC it needed to shine. Those views!
Photo of a large contemporary open concept living room in New York with terra-cotta floors, a standard fireplace and a wood fireplace surround.
Photo of a large contemporary open concept living room in New York with terra-cotta floors, a standard fireplace and a wood fireplace surround.
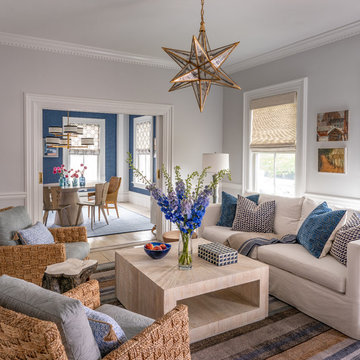
Photography by Eric Roth
Design ideas for a mid-sized beach style open concept living room in Boston with grey walls, light hardwood floors, a standard fireplace, a wood fireplace surround and white floor.
Design ideas for a mid-sized beach style open concept living room in Boston with grey walls, light hardwood floors, a standard fireplace, a wood fireplace surround and white floor.
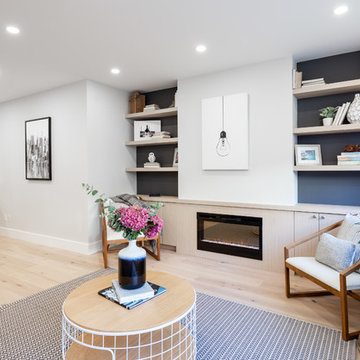
Built-in closed storage below and floating shelves above. The wood integrated around the fireplace and the wood paneled cabinets create a seamless look. Black painted wall behind the floating shelves create a cozy a warm feeling in the overall room.
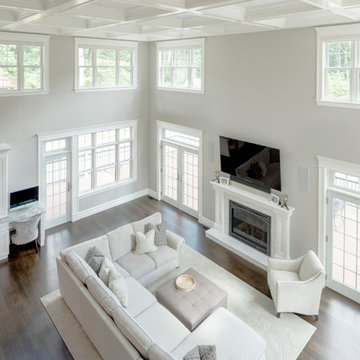
Inspiration for a large modern open concept living room in Boston with beige walls, medium hardwood floors, a standard fireplace, a wood fireplace surround, a wall-mounted tv and brown floor.
Open Concept Living Room Design Photos with a Wood Fireplace Surround
3