Open Concept Living Room Design Photos with a Wood Fireplace Surround
Refine by:
Budget
Sort by:Popular Today
121 - 140 of 10,923 photos
Item 1 of 3
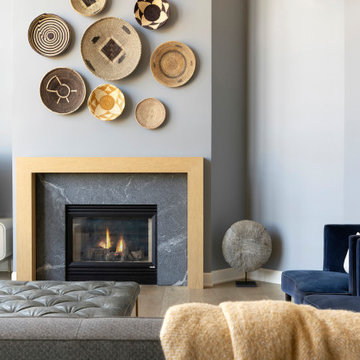
Photo of an expansive transitional formal open concept living room in Minneapolis with grey walls, medium hardwood floors, a standard fireplace, a wood fireplace surround, a freestanding tv and brown floor.
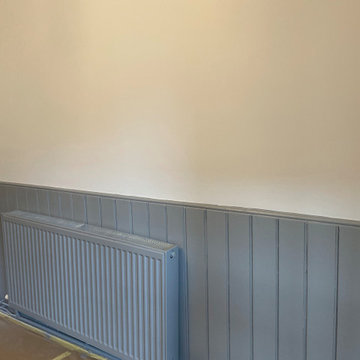
To preserve all original features we used ecological and environmentally friendly water based paints and finishing techniques to refresh and accent those lovely original wall panels and fireplace itself

Design ideas for a large modern open concept living room in Montreal with white walls, ceramic floors, a two-sided fireplace, a wood fireplace surround, a wall-mounted tv, grey floor and wood walls.
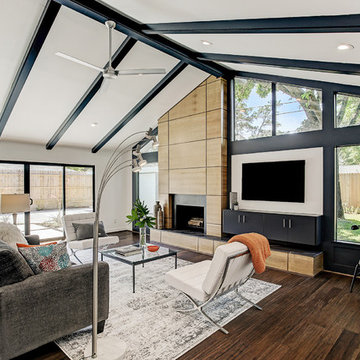
View of yard and Patio from the Family Room. Ample wall space provided for large wall mounted TV with space in cabinet below for electronics.
TK Images
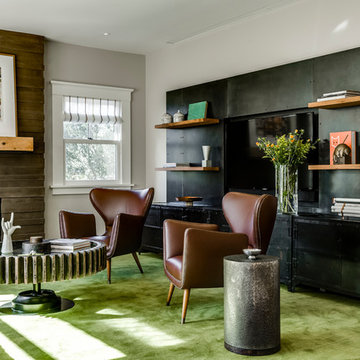
Mid-sized contemporary formal open concept living room in San Francisco with grey walls, light hardwood floors, a standard fireplace, a wood fireplace surround, beige floor and a built-in media wall.
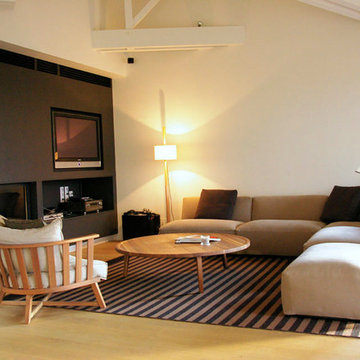
Rénovation complète d'une maison à Lyon.
Salon scandinave par DME batiment
Inspiration for a large scandinavian formal open concept living room in Lyon with white walls, light hardwood floors, a standard fireplace, a wood fireplace surround, a built-in media wall and beige floor.
Inspiration for a large scandinavian formal open concept living room in Lyon with white walls, light hardwood floors, a standard fireplace, a wood fireplace surround, a built-in media wall and beige floor.
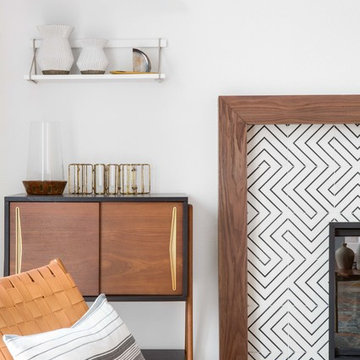
Chad Mellon Photographer
Inspiration for a mid-sized eclectic formal open concept living room in Orange County with white walls, light hardwood floors, a standard fireplace, a wood fireplace surround and no tv.
Inspiration for a mid-sized eclectic formal open concept living room in Orange County with white walls, light hardwood floors, a standard fireplace, a wood fireplace surround and no tv.
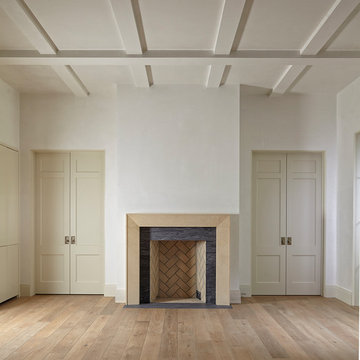
Inspiration for a large modern open concept living room in Miami with white walls, light hardwood floors, brown floor, a wood stove and a wood fireplace surround.
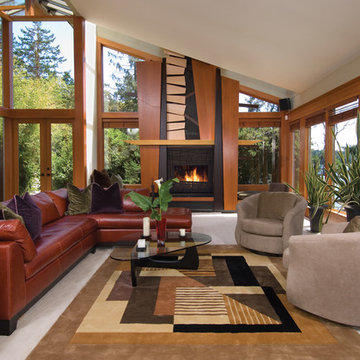
Inspiration for a mid-sized midcentury formal open concept living room in San Diego with a ribbon fireplace, beige walls, porcelain floors, a wood fireplace surround and no tv.
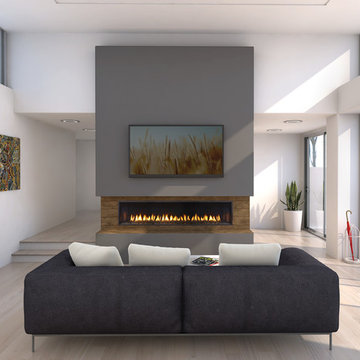
The Regency City Series New York View Linear gas fireplaces feature a seamless clear view of the fire with the ability to be integrated into any decor style.
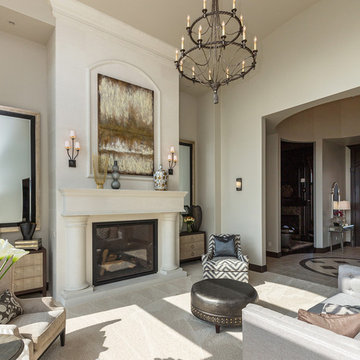
Photo of a mid-sized formal open concept living room in Cedar Rapids with beige walls, carpet, a standard fireplace, a wood fireplace surround and a freestanding tv.
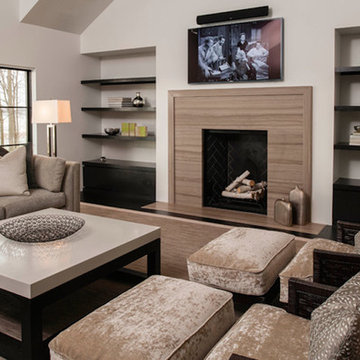
Mid-sized contemporary open concept living room in Other with white walls, dark hardwood floors, a standard fireplace, a wood fireplace surround, a wall-mounted tv and brown floor.
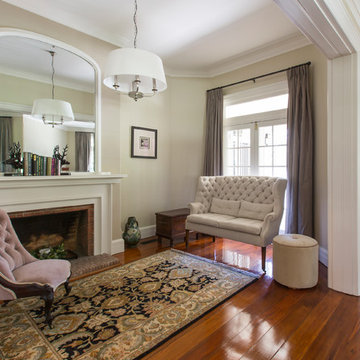
Design ideas for a mid-sized traditional formal open concept living room in Sydney with beige walls, medium hardwood floors, a standard fireplace and a wood fireplace surround.
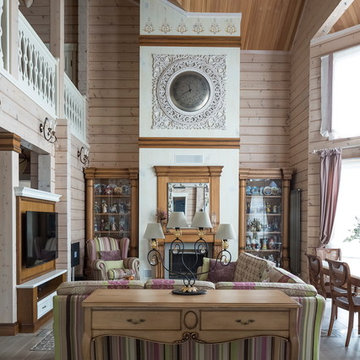
архитектор-дизайнер Ксения Бобрикова,
фото Евгений Кулибаба
Design ideas for a large eclectic open concept living room in Moscow with porcelain floors, a standard fireplace, a wood fireplace surround and a built-in media wall.
Design ideas for a large eclectic open concept living room in Moscow with porcelain floors, a standard fireplace, a wood fireplace surround and a built-in media wall.
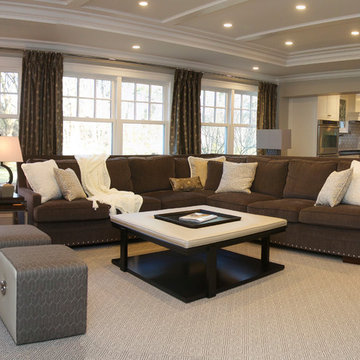
Photo: Richard Law
This is an example of a mid-sized contemporary formal open concept living room in New York with grey walls, dark hardwood floors, a standard fireplace, a wood fireplace surround, a wall-mounted tv and brown floor.
This is an example of a mid-sized contemporary formal open concept living room in New York with grey walls, dark hardwood floors, a standard fireplace, a wood fireplace surround, a wall-mounted tv and brown floor.
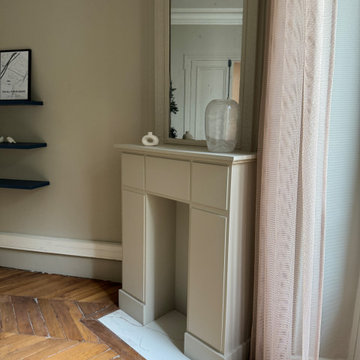
Fabrication & pose d'une fausse cheminée en médium de 19mm peinte.
plaque de marbre au sol
création de volume.
Design ideas for a mid-sized modern open concept living room in Paris with a library, beige walls, dark hardwood floors, a corner fireplace, a wood fireplace surround and no tv.
Design ideas for a mid-sized modern open concept living room in Paris with a library, beige walls, dark hardwood floors, a corner fireplace, a wood fireplace surround and no tv.

Living space is a convergence of color and eclectic modern furnishings - Architect: HAUS | Architecture For Modern Lifestyles - Builder: WERK | Building Modern - Photo: HAUS
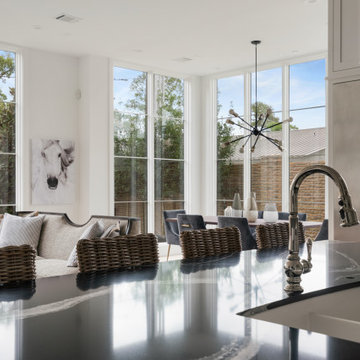
Expansive transitional open concept living room in Houston with white walls, medium hardwood floors, a standard fireplace, a wood fireplace surround and brown floor.
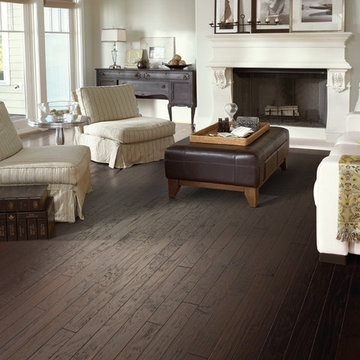
Large transitional formal open concept living room in Other with brown walls, vinyl floors, a standard fireplace, a wood fireplace surround, no tv and brown floor.
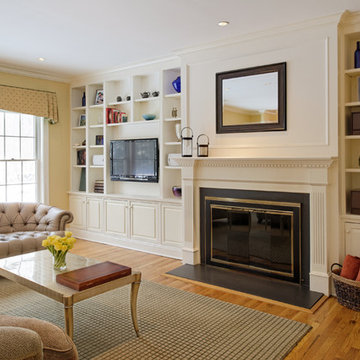
Inspiration for a mid-sized traditional formal open concept living room in New York with light hardwood floors, a standard fireplace, a wood fireplace surround, a built-in media wall, brown floor and yellow walls.
Open Concept Living Room Design Photos with a Wood Fireplace Surround
7