Open Concept Living Room Design Photos with a Wood Fireplace Surround
Refine by:
Budget
Sort by:Popular Today
101 - 120 of 10,923 photos
Item 1 of 3
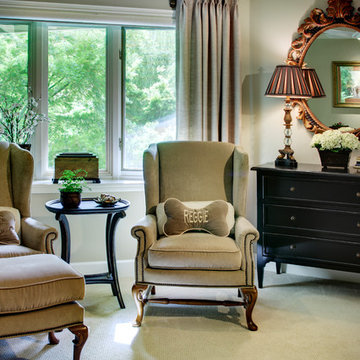
Beautiful Traditional Master Bedroom. Bernhardt Furnishings, Custom Draperies and Hardware. Chairs custom by Almaden Interiors, Inc.
Photo of a large traditional formal open concept living room in Portland with green walls, carpet, a corner fireplace, a wood fireplace surround and beige floor.
Photo of a large traditional formal open concept living room in Portland with green walls, carpet, a corner fireplace, a wood fireplace surround and beige floor.

Before the renovation, this 17th century farmhouse was a rabbit warren of small dark rooms with low ceilings. A new owner wanted to keep the character but modernize the house, so CTA obliged, transforming the house completely. The family room, a large but very low ceiling room, was radically transformed by removing the ceiling to expose the roof structure above and rebuilding a more open new stair; the exposed beams were salvaged from an historic barn elsewhere on the property. The kitchen was moved to the former Dining Room, and also opened up to show the vaulted roof. The mud room and laundry were rebuilt to connect the farmhouse to a Barn (See “Net Zero Barn” project), also using salvaged timbers. Original wide plank pine floors were carefully numbered, replaced, and matched where needed. Historic rooms in the front of the house were carefully restored and upgraded, and new bathrooms and other amenities inserted where possible. The project is also a net zero energy project, with solar panels, super insulated walls, and triple glazed windows. CTA also assisted the owner with selecting all interior finishes, furniture, and fixtures. This project won “Best in Massachusetts” at the 2019 International Interior Design Association and was the 2020 Recipient of a Design Citation by the Boston Society of Architects.
Photography by Nat Rea
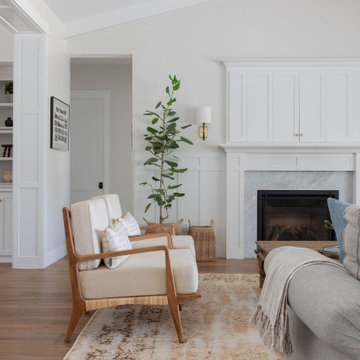
Living room and sitting room. This picture displays the wall casings and room divide between living and sitting room.
Photo of a large traditional open concept living room in Sacramento with white walls, medium hardwood floors, a standard fireplace, a wood fireplace surround, a built-in media wall, brown floor, vaulted and decorative wall panelling.
Photo of a large traditional open concept living room in Sacramento with white walls, medium hardwood floors, a standard fireplace, a wood fireplace surround, a built-in media wall, brown floor, vaulted and decorative wall panelling.
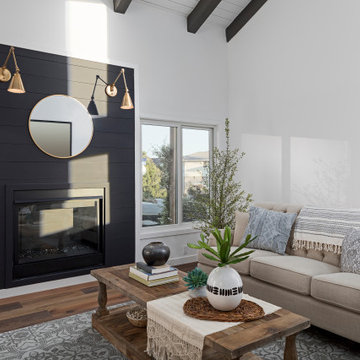
The living room is a simple yet sophisticated, with a fireplace surrounded by a black wall made from wood ship lap.
Design ideas for a large transitional formal open concept living room in Los Angeles with white walls, medium hardwood floors, a ribbon fireplace, a wood fireplace surround, no tv, brown floor and wood.
Design ideas for a large transitional formal open concept living room in Los Angeles with white walls, medium hardwood floors, a ribbon fireplace, a wood fireplace surround, no tv, brown floor and wood.
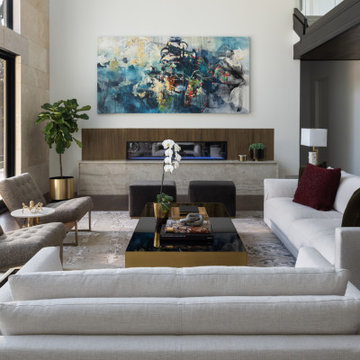
Design ideas for a contemporary formal open concept living room in Dallas with white walls, dark hardwood floors, a ribbon fireplace, a wood fireplace surround and no tv.
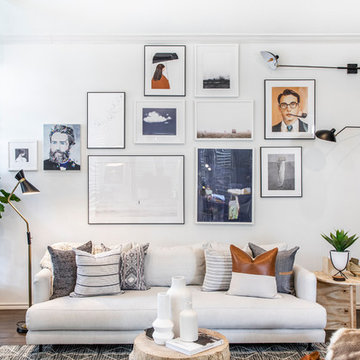
J.Turnbough Photography
Large beach style open concept living room in Dallas with white walls, dark hardwood floors, a standard fireplace, a concealed tv, a wood fireplace surround and brown floor.
Large beach style open concept living room in Dallas with white walls, dark hardwood floors, a standard fireplace, a concealed tv, a wood fireplace surround and brown floor.
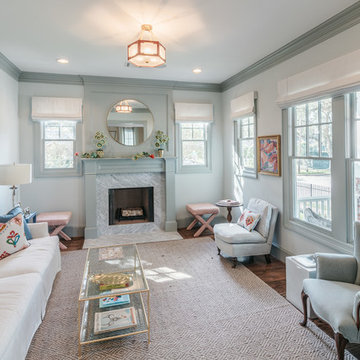
Inspiration for an expansive arts and crafts formal open concept living room in Houston with grey walls, medium hardwood floors, a standard fireplace, a wood fireplace surround and brown floor.
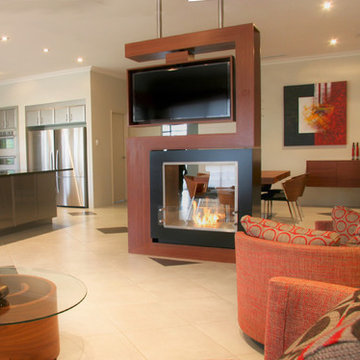
Whilst the TV is facing the lounge what is facing the dining is a mirror - as seen next >V
Designer Debbie Anastassiou - Despina Design.
Cabinetry by Touchwood Interiors
Photography by Pearlin Design & Photography
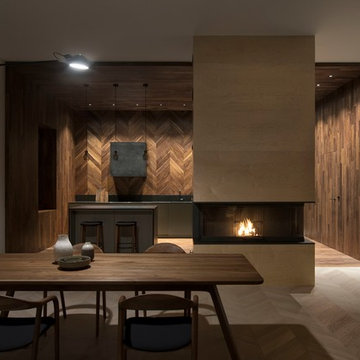
INT2 architecture
This is an example of a large contemporary open concept living room with white walls, light hardwood floors, a wood fireplace surround, white floor and a standard fireplace.
This is an example of a large contemporary open concept living room with white walls, light hardwood floors, a wood fireplace surround, white floor and a standard fireplace.
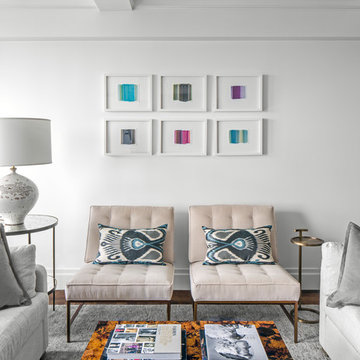
TEAM
Architect and Interior Design: LDa Architecture & Interiors
Builder: Debono Brothers Builders & Developers, Inc.
Photographer: Sean Litchfield Photography
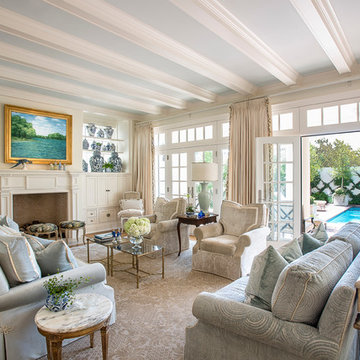
This is an example of a mid-sized traditional formal open concept living room in Dallas with beige walls, medium hardwood floors, a standard fireplace, a wood fireplace surround, no tv and blue floor.
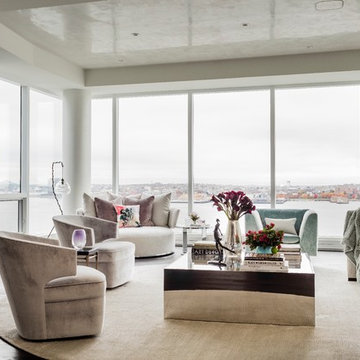
Photography by Michael J. Lee
This is an example of a large contemporary formal open concept living room in Boston with white walls, dark hardwood floors, a ribbon fireplace, a wood fireplace surround and a concealed tv.
This is an example of a large contemporary formal open concept living room in Boston with white walls, dark hardwood floors, a ribbon fireplace, a wood fireplace surround and a concealed tv.
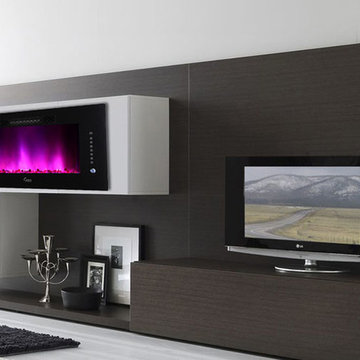
Inspiration for a mid-sized eclectic formal open concept living room in San Francisco with white walls, light hardwood floors, a ribbon fireplace, a wood fireplace surround, a freestanding tv and white floor.
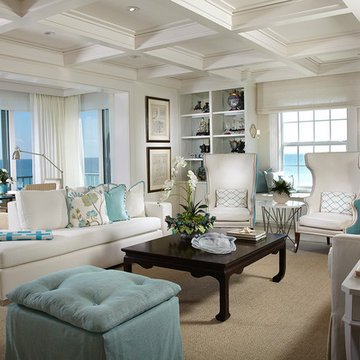
For this condo renovation, Pineapple House handled the decor and all the interior architecture. This included designing every wall and ceiling -- beams, coffers, drapery pockets -- and determining all floor and tile patterns. Pineapple House included energy efficient lighting, as well as integrated linear heating and air vents. This view shows the new single room that resulted after designers removed the sliding glass doors and wall to the home's shallow porch. This significantly improves the feel of the room.
@ Daniel Newcomb Photography
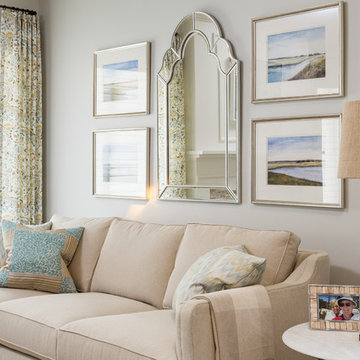
Mirror across from a window. Increase light and views by placing a big mirror directly across from a window. Reflecting a beautiful view is ideal, but placing a mirror across from any window that gets good light will make your room feel sunnier.
This is an example of a timeless classic living room wall arrangement in san Diego with grey walls. — Houzz
Sand Kasl Imaging
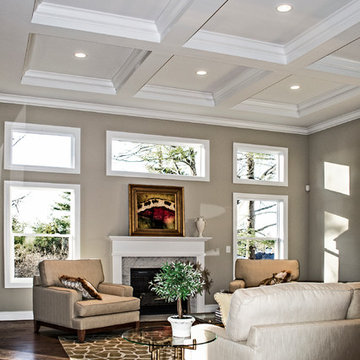
Inspiration for a mid-sized traditional formal open concept living room in St Louis with grey walls, medium hardwood floors, a standard fireplace, a wood fireplace surround, no tv and brown floor.
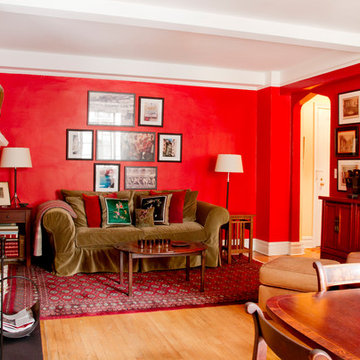
The living room is so light & bright once we swapped out the drapes and swapped the couch with the dining room table. Photo: Rikki Snyder
Design ideas for a mid-sized traditional open concept living room in New York with red walls, light hardwood floors, a standard fireplace and a wood fireplace surround.
Design ideas for a mid-sized traditional open concept living room in New York with red walls, light hardwood floors, a standard fireplace and a wood fireplace surround.
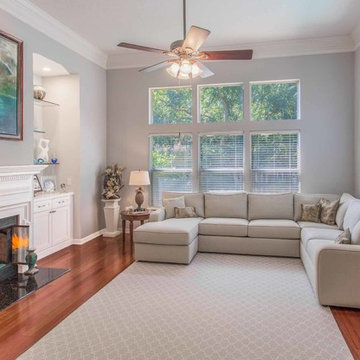
Inspiration for a mid-sized transitional open concept living room in Jacksonville with grey walls, medium hardwood floors, a standard fireplace, a wood fireplace surround and a freestanding tv.
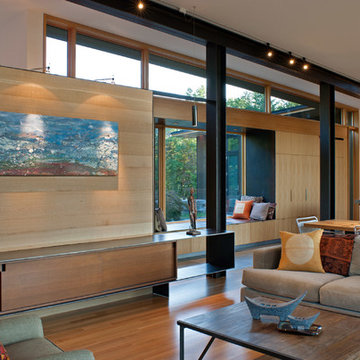
This modern lake house is located in the foothills of the Blue Ridge Mountains. The residence overlooks a mountain lake with expansive mountain views beyond. The design ties the home to its surroundings and enhances the ability to experience both home and nature together. The entry level serves as the primary living space and is situated into three groupings; the Great Room, the Guest Suite and the Master Suite. A glass connector links the Master Suite, providing privacy and the opportunity for terrace and garden areas.
Won a 2013 AIANC Design Award. Featured in the Austrian magazine, More Than Design. Featured in Carolina Home and Garden, Summer 2015.
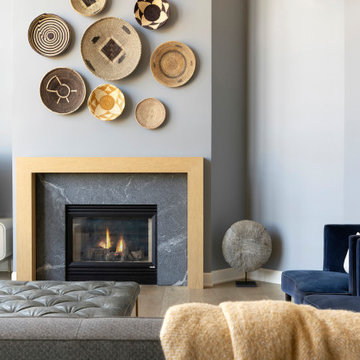
Photo of an expansive transitional formal open concept living room in Minneapolis with grey walls, medium hardwood floors, a standard fireplace, a wood fireplace surround, a freestanding tv and brown floor.
Open Concept Living Room Design Photos with a Wood Fireplace Surround
6