Open Concept Living Room Design Photos with Beige Floor
Refine by:
Budget
Sort by:Popular Today
161 - 180 of 34,472 photos
Item 1 of 3
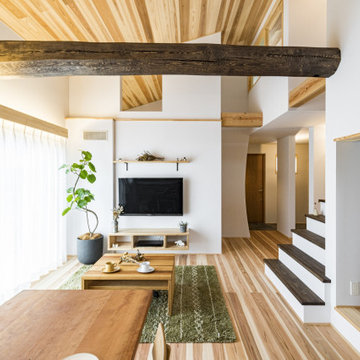
Inspiration for a mid-sized modern open concept living room in Other with a library, white walls, medium hardwood floors, no fireplace, a wall-mounted tv, beige floor, wood and wallpaper.
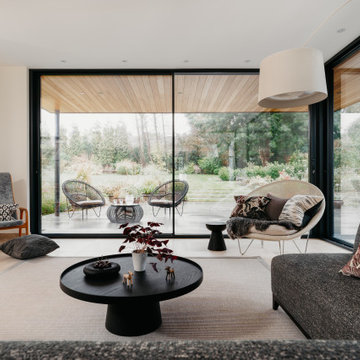
Inspiration for a contemporary open concept living room in Devon with white walls and beige floor.
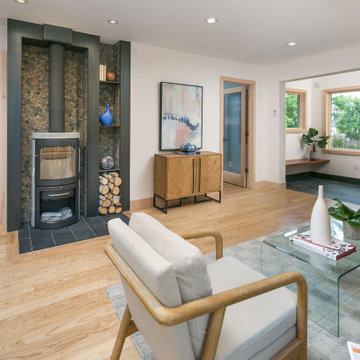
Living room with EPA rated wood burning stove, mudroom with Cherry bench, and ash hardwood and slate flooring.
Design ideas for a small contemporary open concept living room in Denver with beige walls, light hardwood floors, a wood stove, a tile fireplace surround and beige floor.
Design ideas for a small contemporary open concept living room in Denver with beige walls, light hardwood floors, a wood stove, a tile fireplace surround and beige floor.
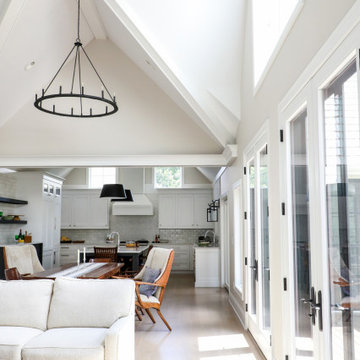
Open floor plan living room to dining area and open kitchen.
Large formal open concept living room in Milwaukee with white walls, light hardwood floors, a standard fireplace, a plaster fireplace surround, a wall-mounted tv, beige floor and vaulted.
Large formal open concept living room in Milwaukee with white walls, light hardwood floors, a standard fireplace, a plaster fireplace surround, a wall-mounted tv, beige floor and vaulted.
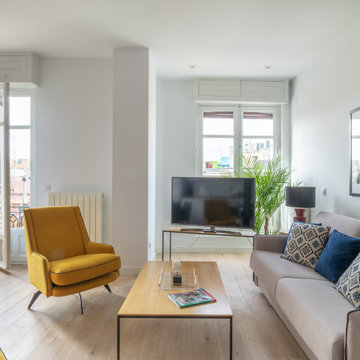
Salón
Photo of a small contemporary open concept living room in Madrid with white walls, light hardwood floors, beige floor and a corner tv.
Photo of a small contemporary open concept living room in Madrid with white walls, light hardwood floors, beige floor and a corner tv.
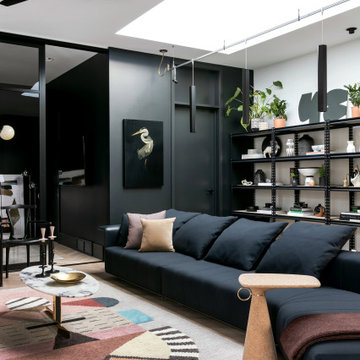
A custom skylight illuminates the space from above and provides an airy spacious feel in this tiny garage apartment.
Small contemporary open concept living room in Calgary with white walls, light hardwood floors, no tv and beige floor.
Small contemporary open concept living room in Calgary with white walls, light hardwood floors, no tv and beige floor.
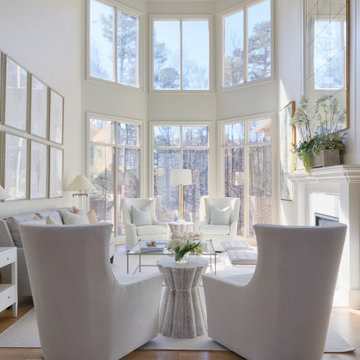
Inspiration for a large transitional formal open concept living room in Little Rock with white walls, medium hardwood floors, a standard fireplace, a metal fireplace surround, no tv and beige floor.
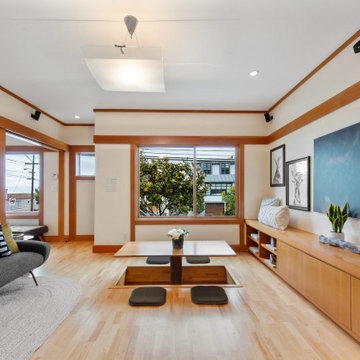
The design of this remodel of a small two-level residence in Noe Valley reflects the owner's passion for Japanese architecture. Having decided to completely gut the interior partitions, we devised a better-arranged floor plan with traditional Japanese features, including a sunken floor pit for dining and a vocabulary of natural wood trim and casework. Vertical grain Douglas Fir takes the place of Hinoki wood traditionally used in Japan. Natural wood flooring, soft green granite and green glass backsplashes in the kitchen further develop the desired Zen aesthetic. A wall to wall window above the sunken bath/shower creates a connection to the outdoors. Privacy is provided through the use of switchable glass, which goes from opaque to clear with a flick of a switch. We used in-floor heating to eliminate the noise associated with forced-air systems.
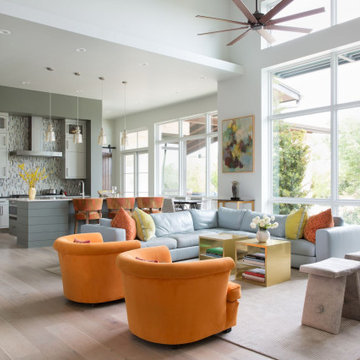
Photo of a large contemporary open concept living room in Austin with grey walls, light hardwood floors and beige floor.
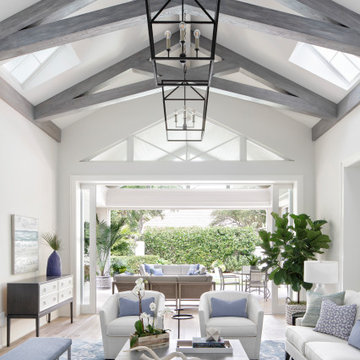
Large beach style open concept living room in Miami with grey walls, light hardwood floors, no fireplace, a wall-mounted tv and beige floor.
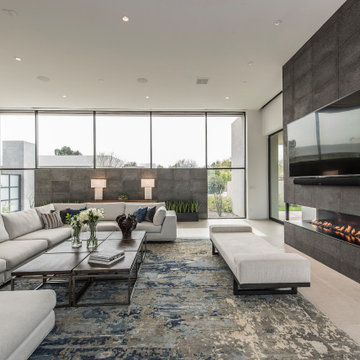
Above and Beyond is the third residence in a four-home collection in Paradise Valley, Arizona. Originally the site of the abandoned Kachina Elementary School, the infill community, appropriately named Kachina Estates, embraces the remarkable views of Camelback Mountain.
Nestled into an acre sized pie shaped cul-de-sac lot, the lot geometry and front facing view orientation created a remarkable privacy challenge and influenced the forward facing facade and massing. An iconic, stone-clad massing wall element rests within an oversized south-facing fenestration, creating separation and privacy while affording views “above and beyond.”
Above and Beyond has Mid-Century DNA married with a larger sense of mass and scale. The pool pavilion bridges from the main residence to a guest casita which visually completes the need for protection and privacy from street and solar exposure.
The pie-shaped lot which tapered to the south created a challenge to harvest south light. This was one of the largest spatial organization influencers for the design. The design undulates to embrace south sun and organically creates remarkable outdoor living spaces.
This modernist home has a palate of granite and limestone wall cladding, plaster, and a painted metal fascia. The wall cladding seamlessly enters and exits the architecture affording interior and exterior continuity.
Kachina Estates was named an Award of Merit winner at the 2019 Gold Nugget Awards in the category of Best Residential Detached Collection of the Year. The annual awards ceremony was held at the Pacific Coast Builders Conference in San Francisco, CA in May 2019.
Project Details: Above and Beyond
Architecture: Drewett Works
Developer/Builder: Bedbrock Developers
Interior Design: Est Est
Land Planner/Civil Engineer: CVL Consultants
Photography: Dino Tonn and Steven Thompson
Awards:
Gold Nugget Award of Merit - Kachina Estates - Residential Detached Collection of the Year
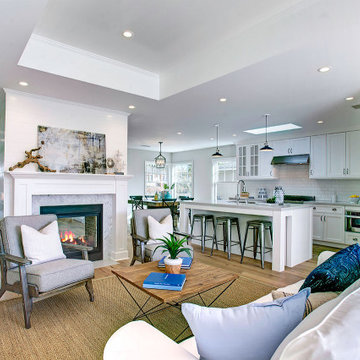
Mid-sized transitional open concept living room in Los Angeles with white walls, medium hardwood floors, a two-sided fireplace, a tile fireplace surround, no tv and beige floor.
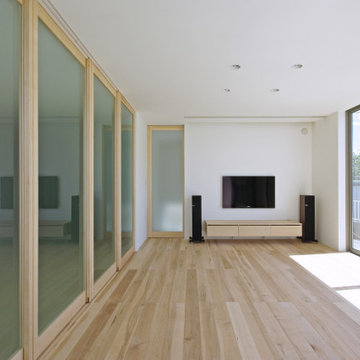
プロジェクターのあるリビング。
テレビ台は現場にて制作、テレビ上にはロールスクリーンが埋め込んであります。
框戸の奥は畳スペース、ゴロゴロしながら映画を楽しめます。
Modern open concept living room in Other with a music area, white walls, plywood floors, no fireplace, a wall-mounted tv and beige floor.
Modern open concept living room in Other with a music area, white walls, plywood floors, no fireplace, a wall-mounted tv and beige floor.
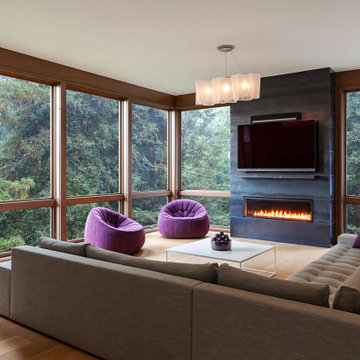
This is an example of a large midcentury open concept living room in San Francisco with light hardwood floors, a ribbon fireplace, a wall-mounted tv and beige floor.
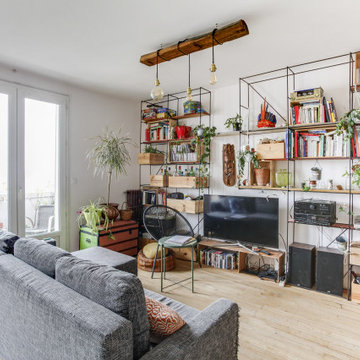
Eclectic open concept living room in Toulouse with white walls, light hardwood floors, a freestanding tv and beige floor.
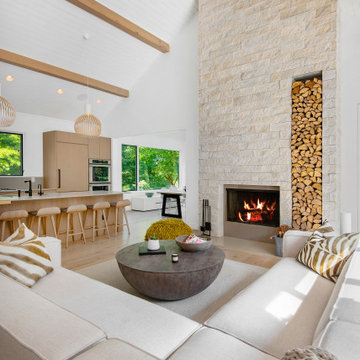
This couple purchased a second home as a respite from city living. Living primarily in downtown Chicago the couple desired a place to connect with nature. The home is located on 80 acres and is situated far back on a wooded lot with a pond, pool and a detached rec room. The home includes four bedrooms and one bunkroom along with five full baths.
The home was stripped down to the studs, a total gut. Linc modified the exterior and created a modern look by removing the balconies on the exterior, removing the roof overhang, adding vertical siding and painting the structure black. The garage was converted into a detached rec room and a new pool was added complete with outdoor shower, concrete pavers, ipe wood wall and a limestone surround.
Living Room Details:
Two-story space open to the kitchen features a cultured cut stone fireplace and wood niche. The niche exposes the existing stone prior to the renovation.
-Large picture windows
-Sofa, Interior Define
-Poof, Luminaire
-Artwork, Linc Thelen (Oil on Canvas)
-Sconces, Lighting NY
-Coffe table, Restoration Hardware
-Rug, Crate and Barrel
-Floor lamp, Restoration Hardware
-Storage beneath the painting, custom by Linc in his shop.
-Side table, Mater
-Lamp, Gantri
-White shiplap ceiling with white oak beams
-Flooring is rough wide plank white oak and distressed
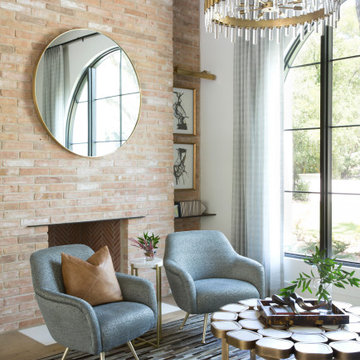
Photography by Buff Strickland
Photo of a large mediterranean formal open concept living room in Austin with white walls, light hardwood floors and beige floor.
Photo of a large mediterranean formal open concept living room in Austin with white walls, light hardwood floors and beige floor.
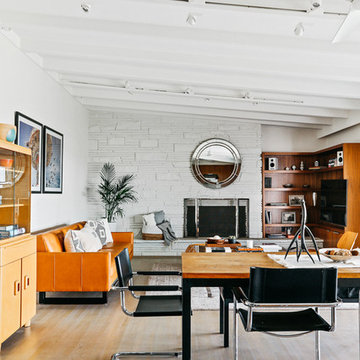
This is an example of a mid-sized midcentury open concept living room in Los Angeles with white walls, light hardwood floors, a standard fireplace, a brick fireplace surround, a built-in media wall and beige floor.
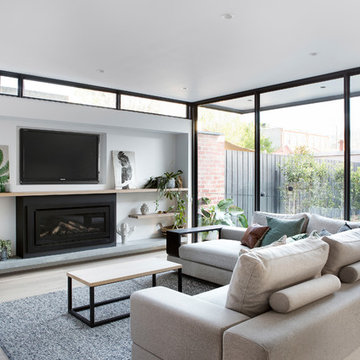
Photo of a modern open concept living room in Melbourne with white walls, light hardwood floors, a ribbon fireplace, a wall-mounted tv and beige floor.
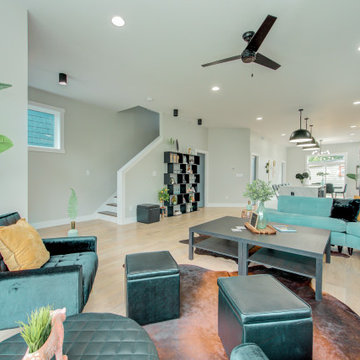
Design ideas for a mid-sized contemporary formal open concept living room in Indianapolis with grey walls, light hardwood floors, no fireplace, no tv and beige floor.
Open Concept Living Room Design Photos with Beige Floor
9