Open Concept Living Room Design Photos with Brick Floors
Refine by:
Budget
Sort by:Popular Today
81 - 100 of 225 photos
Item 1 of 3
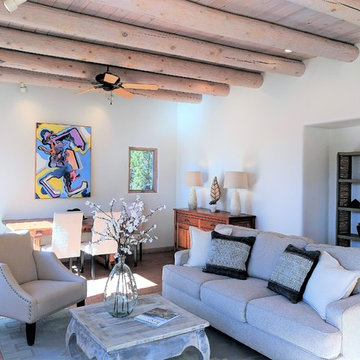
Elisa Macomber, Barker Realty
Inspiration for a mid-sized formal open concept living room in Albuquerque with white walls, brick floors, a standard fireplace, a plaster fireplace surround and no tv.
Inspiration for a mid-sized formal open concept living room in Albuquerque with white walls, brick floors, a standard fireplace, a plaster fireplace surround and no tv.
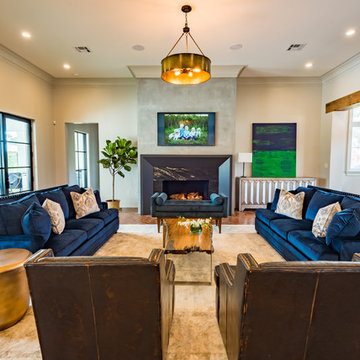
Jason Carroll
This is an example of a transitional open concept living room in New Orleans with white walls, brick floors, a wood fireplace surround and a wall-mounted tv.
This is an example of a transitional open concept living room in New Orleans with white walls, brick floors, a wood fireplace surround and a wall-mounted tv.
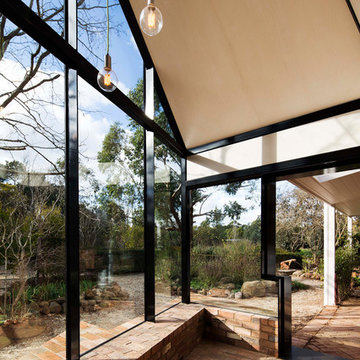
House extension and renovation for a Chef-come-Artist/Collector and his partner in Malmsbury, Victoria.
Built by Warren Hughes Builders & Renovators.
Ben Hosking Architectural Photography
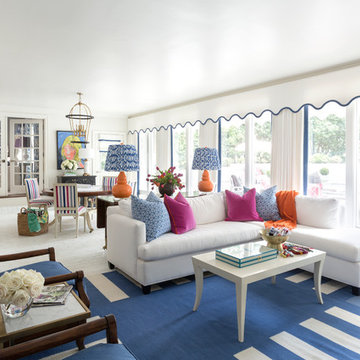
Transitional open concept living room in Little Rock with brick floors, white walls and white floor.
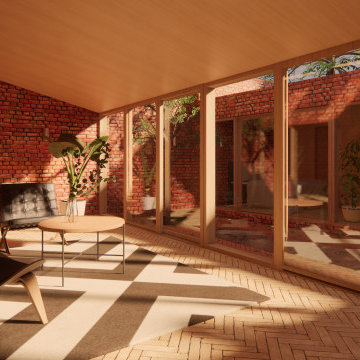
A courtyard home, made in the walled garden of a victorian terrace house off New Walk, Beverley. The home is made from reclaimed brick, cross-laminated timber and a planted lawn which makes up its biodiverse roof.
Occupying a compact urban site, surrounded by neighbours and walls on all sides, the home centres on a solar courtyard which brings natural light, air and views to the home, not unlike the peristyles of Roman Pompeii.
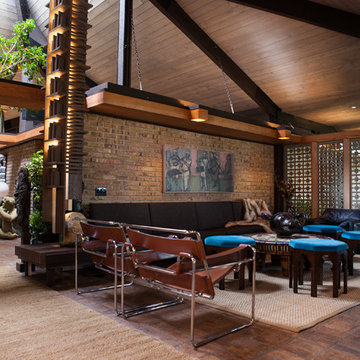
Studio West Photography
Large eclectic open concept living room in Chicago with beige walls and brick floors.
Large eclectic open concept living room in Chicago with beige walls and brick floors.
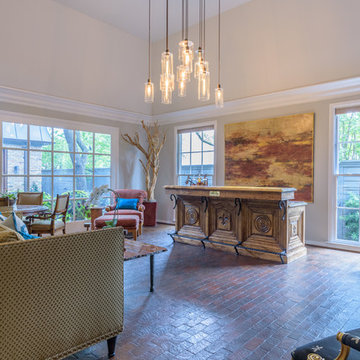
Design and build by RPCD, Inc. All images © 2017 Mike Healey Productions, Inc.
Inspiration for a large transitional open concept living room in Dallas with a home bar, grey walls, brick floors, a built-in media wall and brown floor.
Inspiration for a large transitional open concept living room in Dallas with a home bar, grey walls, brick floors, a built-in media wall and brown floor.
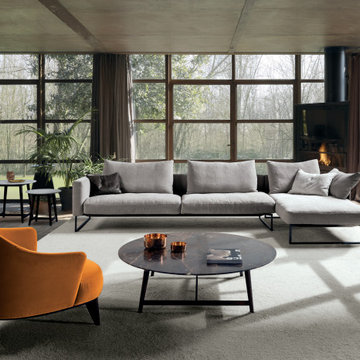
This is an example of a large contemporary open concept living room in New York with brick floors, a corner fireplace and a metal fireplace surround.
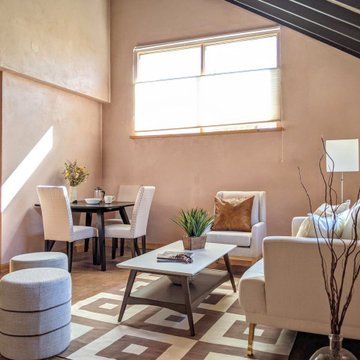
This is an example of a small open concept living room in Other with pink walls, brick floors, a wood stove, a plaster fireplace surround, no tv, brown floor and exposed beam.
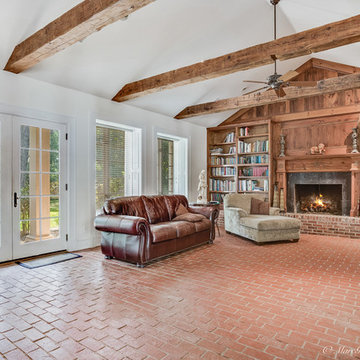
Marc Gibson Photography
This is an example of a mid-sized transitional open concept living room in New Orleans with a library, white walls, brick floors, a standard fireplace, a stone fireplace surround, a wall-mounted tv and red floor.
This is an example of a mid-sized transitional open concept living room in New Orleans with a library, white walls, brick floors, a standard fireplace, a stone fireplace surround, a wall-mounted tv and red floor.
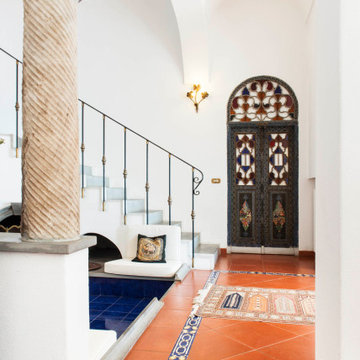
Soggiorno | Living room
Inspiration for a large mediterranean formal open concept living room in Other with white walls, brick floors, a standard fireplace, a stone fireplace surround and brown floor.
Inspiration for a large mediterranean formal open concept living room in Other with white walls, brick floors, a standard fireplace, a stone fireplace surround and brown floor.
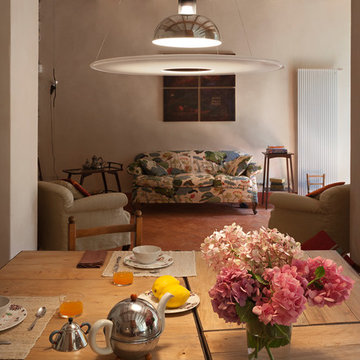
ph. Aurora di Girolamo
This is an example of a mid-sized country open concept living room in Other with brick floors, a standard fireplace, a stone fireplace surround and white walls.
This is an example of a mid-sized country open concept living room in Other with brick floors, a standard fireplace, a stone fireplace surround and white walls.
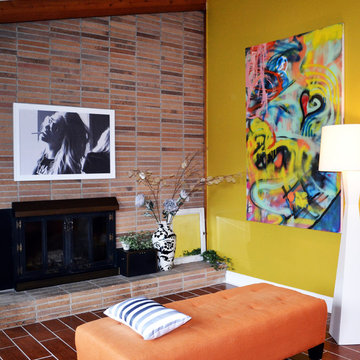
Design ideas for a mid-sized midcentury formal open concept living room in Kansas City with red walls, brick floors, a standard fireplace, a brick fireplace surround, no tv and red floor.
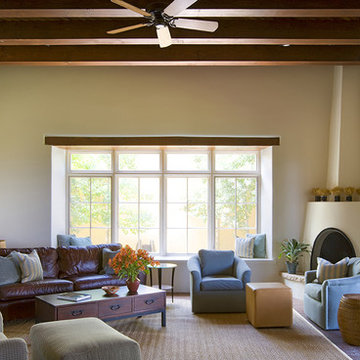
Living room with corner fireplace.
Spears Horn Architects
Photo by Robert Reck
Inspiration for a mid-sized open concept living room in Albuquerque with brick floors and a corner fireplace.
Inspiration for a mid-sized open concept living room in Albuquerque with brick floors and a corner fireplace.
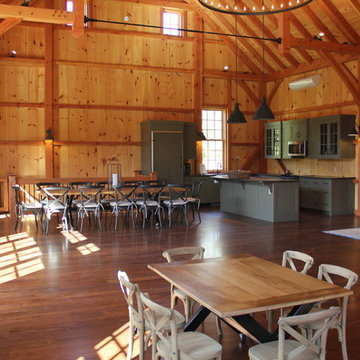
Open Floor Plan on Second Floor
Photo of a mid-sized modern open concept living room in Philadelphia with brick floors, a wall-mounted tv, a standard fireplace and a stone fireplace surround.
Photo of a mid-sized modern open concept living room in Philadelphia with brick floors, a wall-mounted tv, a standard fireplace and a stone fireplace surround.
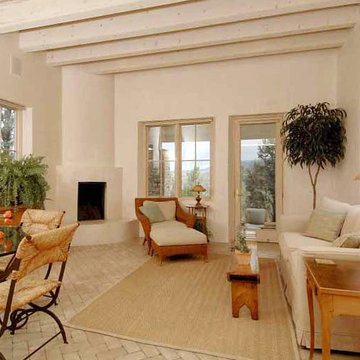
Photo of a mid-sized formal open concept living room in Albuquerque with beige walls, brick floors, a corner fireplace, a plaster fireplace surround, no tv and brown floor.
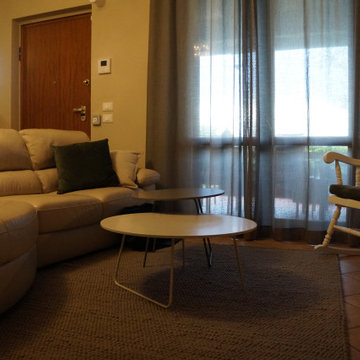
Un progetto di Restyling nel vero senso della parola; quando Polygona ha accettato di trasformare questi ambienti parlavamo di stanze cupe con vecchi kobili di legno stile anni '70. Oggi abbiamo ridato vita a questa casa utilizzando colori contemporanei ed arredi dallo stile un po' classico, per mantenere e rispettare la natura architettonica di queste stanze.
Alcuni elementi sono stati recuperati e laccati, tutta la tappezzeria è stata rifatta a misure con accurate scelte di materiali e colori.
Abbiamo reso questa casa un posto accogliente e rilassante in cui passare il proprio tempo in famiglia.
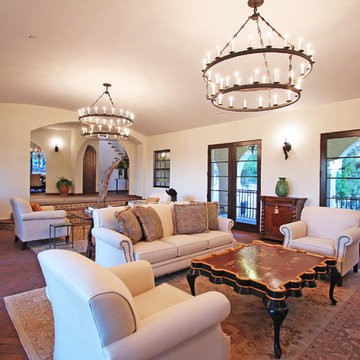
Photo of a large mediterranean open concept living room in Los Angeles with white walls, brick floors, a standard fireplace and a stone fireplace surround.
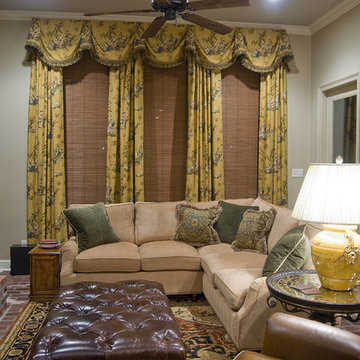
This is an example of a mid-sized transitional formal open concept living room in New Orleans with beige walls, brick floors, a standard fireplace, a brick fireplace surround and no tv.
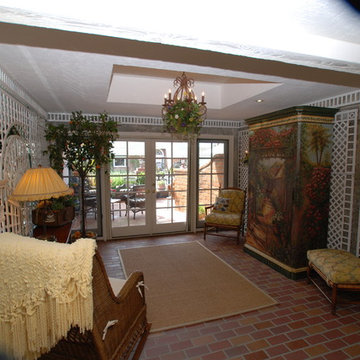
This beautiful sunroom design we created invites you right in to sit down and relax. We valuted the interior ceiling to allow for the chandalier to be recessed, added the trellis on the mirrors, installed 3/8 inch brick pavers, the Trompe-l'oeil painting make you feel like your still outside, we removed a 6 foot window and installed a 12 foot door with sidelights that crank out to allow for a cross breez, we sawcut the patio and installed a partioning wall in old Mexican bricks, we installed the fauntain with autofill for the water. On the other walls behind the interior trellis we faux painted the walls with a rubbed look. This absolutely gorgeous room is bringing the outside in and asking you to sit down and relax!
Open Concept Living Room Design Photos with Brick Floors
5