Open Concept Living Room Design Photos with Concrete Floors
Refine by:
Budget
Sort by:Popular Today
141 - 160 of 9,587 photos
Item 1 of 3
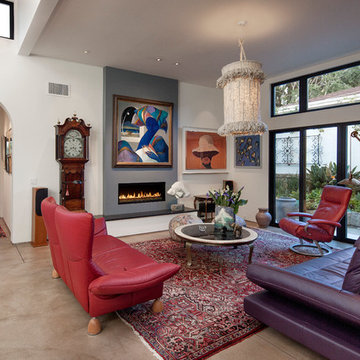
The goal for these clients was to build a new home with a transitional design that was large enough for their children and grandchildren to visit, but small enough to age in place comfortably with a budget they could afford on their retirement income. They wanted an open floor plan, with plenty of wall space for art and strong connections between indoor and outdoor spaces to maintain the original garden feeling of the lot. A unique combination of cultures is reflected in the home – the husband is from Haiti and the wife from Switzerland. The resulting traditional design aesthetic is an eclectic blend of Caribbean and Old World flair.
Jim Barsch Photography
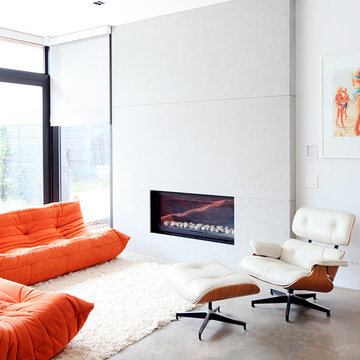
Janis Nicolay Photography
Photo of a mid-sized contemporary open concept living room in Vancouver with white walls, concrete floors and a ribbon fireplace.
Photo of a mid-sized contemporary open concept living room in Vancouver with white walls, concrete floors and a ribbon fireplace.
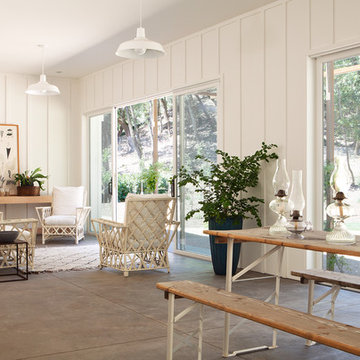
Michelle Wilson Photography
Small country formal open concept living room in San Francisco with concrete floors, no tv, white walls, no fireplace and grey floor.
Small country formal open concept living room in San Francisco with concrete floors, no tv, white walls, no fireplace and grey floor.
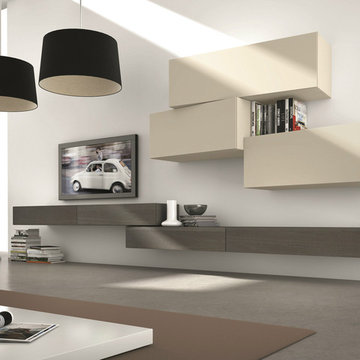
Composition #305 is part of I-modulART by Presotto, Italy. Calming neutral tone finishes give this tv unit a soft and sophisticated look. The wall mounted base unit is shown in basalto "aged" oak. Upper wall mounted cabinets are angled in unique ways while being finished in matt beige seta lacquer.
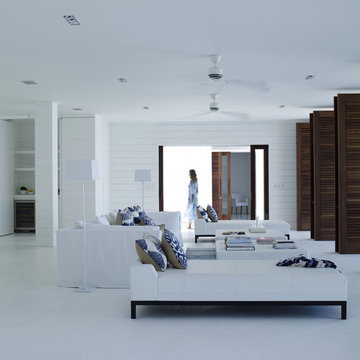
Photo of an expansive tropical formal open concept living room in Other with white walls, concrete floors and no tv.
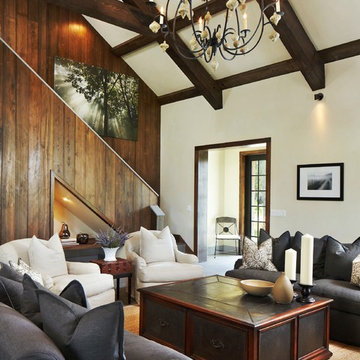
www.gianaallendesign.com
Giana Allen Design
Created a cabin and furnished the interiors to create a feeling of openness and intimacy for a cabin that was located in a warm climate. The airy space and light colors contrasting with the warmth of the wood creates a feeling of intimacy within the large room.
For more pics and furniture for sale=
www.gianaallendesign.com
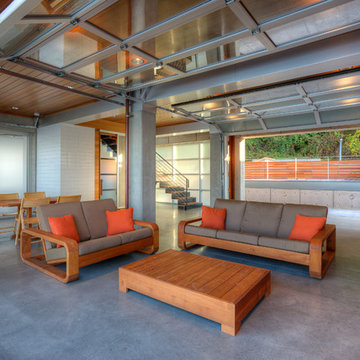
Lower level cabana. Photography by Lucas Henning.
Inspiration for a small contemporary open concept living room in Seattle with concrete floors, white walls, a built-in media wall and beige floor.
Inspiration for a small contemporary open concept living room in Seattle with concrete floors, white walls, a built-in media wall and beige floor.
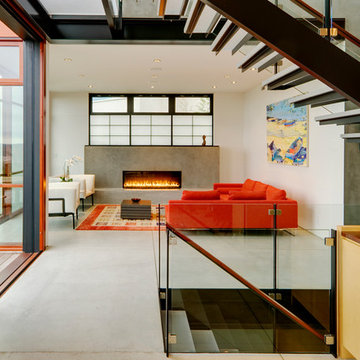
With a compact form and several integrated sustainable systems, the Capitol Hill Residence achieves the client’s goals to maximize the site’s views and resources while responding to its micro climate. Some of the sustainable systems are architectural in nature. For example, the roof rainwater collects into a steel entry water feature, day light from a typical overcast Seattle sky penetrates deep into the house through a central translucent slot, and exterior mounted mechanical shades prevent excessive heat gain without sacrificing the view. Hidden systems affect the energy consumption of the house such as the buried geothermal wells and heat pumps that aid in both heating and cooling, and a 30 panel photovoltaic system mounted on the roof feeds electricity back to the grid.
The minimal foundation sits within the footprint of the previous house, while the upper floors cantilever off the foundation as if to float above the front entry water feature and surrounding landscape. The house is divided by a sloped translucent ceiling that contains the main circulation space and stair allowing daylight deep into the core. Acrylic cantilevered treads with glazed guards and railings keep the visual appearance of the stair light and airy allowing the living and dining spaces to flow together.
While the footprint and overall form of the Capitol Hill Residence were shaped by the restrictions of the site, the architectural and mechanical systems at work define the aesthetic. Working closely with a team of engineers, landscape architects, and solar designers we were able to arrive at an elegant, environmentally sustainable home that achieves the needs of the clients, and fits within the context of the site and surrounding community.
(c) Steve Keating Photography
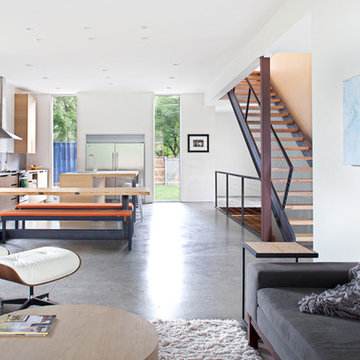
Architecture by: 360 Architects
Photos taken by:
ERIC LINEBARGER
lemonlime photography
website :: lemonlimephoto.com
twitter :: www.twitter.com/elinebarger/
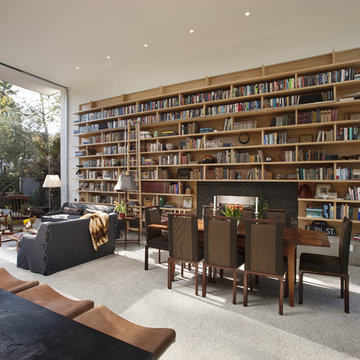
The homeowner possessed a brilliant collection of books, which are showcased in sprawling built-in book shelves in the living room.
Photo: Jim Bartsch

Inspiration for a mid-sized beach style open concept living room in Sydney with white walls, concrete floors, a corner fireplace, a plaster fireplace surround, grey floor and decorative wall panelling.

Large scandinavian open concept living room in San Diego with white walls, concrete floors, no fireplace, no tv, grey floor, exposed beam, vaulted and wood.
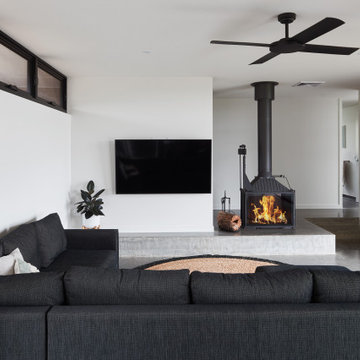
Inspiration for a mid-sized contemporary open concept living room in Other with white walls, concrete floors, a wood stove, a wall-mounted tv and grey floor.
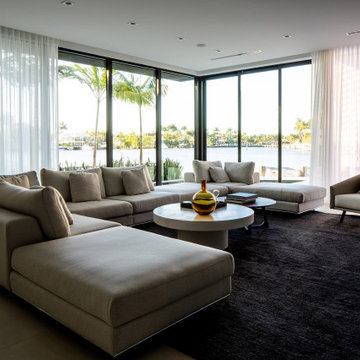
This is an example of an expansive contemporary open concept living room in Miami with brown walls, concrete floors, a built-in media wall and grey floor.
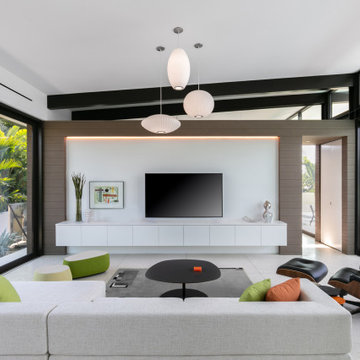
Living Room with cross ventilation
Inspiration for a mid-sized midcentury open concept living room in Tampa with white walls, concrete floors, no fireplace, a wall-mounted tv and white floor.
Inspiration for a mid-sized midcentury open concept living room in Tampa with white walls, concrete floors, no fireplace, a wall-mounted tv and white floor.
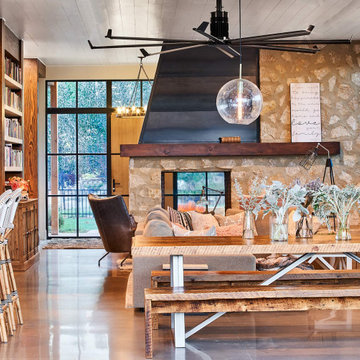
Design ideas for a large country open concept living room in Denver with white walls, concrete floors, a two-sided fireplace, a stone fireplace surround and grey floor.
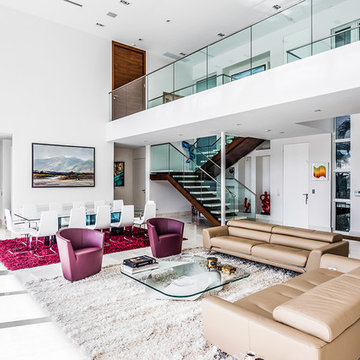
Bright and warm tones pop in furniture and artwork to accent the architecture's clean lines and neutral palette.
Design ideas for a large contemporary formal open concept living room in Miami with grey walls, concrete floors and grey floor.
Design ideas for a large contemporary formal open concept living room in Miami with grey walls, concrete floors and grey floor.
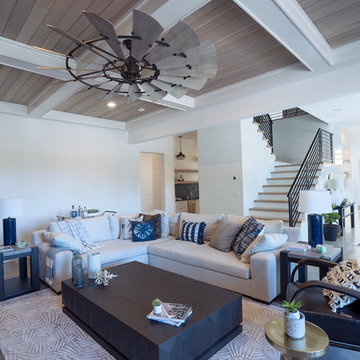
Large country open concept living room in Atlanta with white walls, concrete floors, a standard fireplace, a stone fireplace surround, a wall-mounted tv and grey floor.
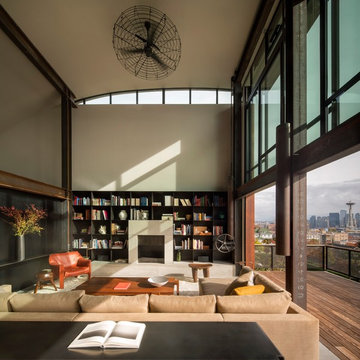
Photo: Nic Lehoux.
For custom luxury metal windows and doors, contact sales@brombalusa.com
Design ideas for an industrial open concept living room in Seattle with beige walls, concrete floors, a standard fireplace and grey floor.
Design ideas for an industrial open concept living room in Seattle with beige walls, concrete floors, a standard fireplace and grey floor.
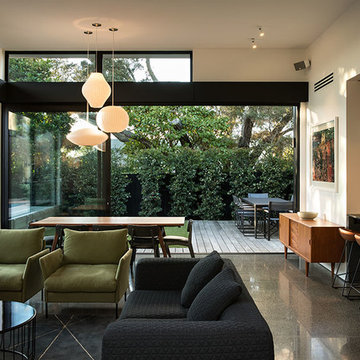
Simon Devitt
Design ideas for a mid-sized midcentury open concept living room in Auckland with white walls, concrete floors, a corner fireplace, a stone fireplace surround and no tv.
Design ideas for a mid-sized midcentury open concept living room in Auckland with white walls, concrete floors, a corner fireplace, a stone fireplace surround and no tv.
Open Concept Living Room Design Photos with Concrete Floors
8