Open Concept Living Room Design Photos with Concrete Floors
Refine by:
Budget
Sort by:Popular Today
161 - 180 of 9,587 photos
Item 1 of 3
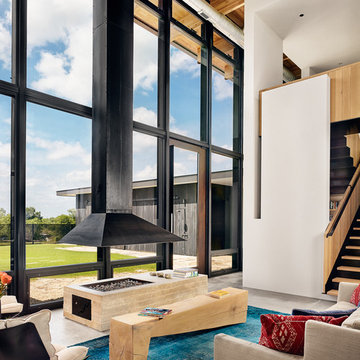
Casey Dunn
This is an example of a contemporary open concept living room in Austin with concrete floors and a hanging fireplace.
This is an example of a contemporary open concept living room in Austin with concrete floors and a hanging fireplace.
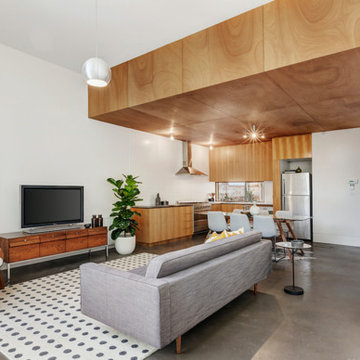
Property styling by Design + Diplomacy.
Inspiration for a small contemporary formal open concept living room in Melbourne with white walls, concrete floors, a freestanding tv and grey floor.
Inspiration for a small contemporary formal open concept living room in Melbourne with white walls, concrete floors, a freestanding tv and grey floor.
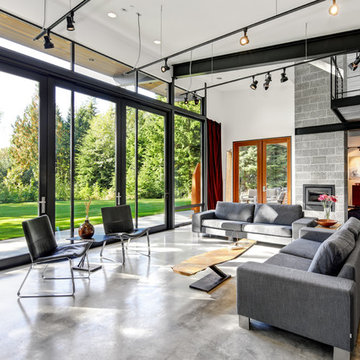
This is an example of an industrial open concept living room in Seattle with white walls, concrete floors, a standard fireplace and grey floor.
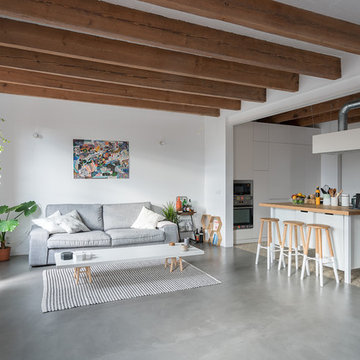
Alicia Alcaide Fotografía
Photo of a modern open concept living room in Other with concrete floors and grey floor.
Photo of a modern open concept living room in Other with concrete floors and grey floor.
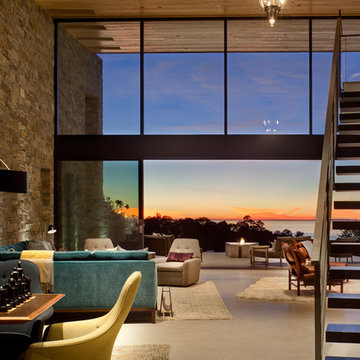
Brady Architectural Photography
This is an example of a large modern formal open concept living room in San Diego with beige walls, concrete floors and grey floor.
This is an example of a large modern formal open concept living room in San Diego with beige walls, concrete floors and grey floor.
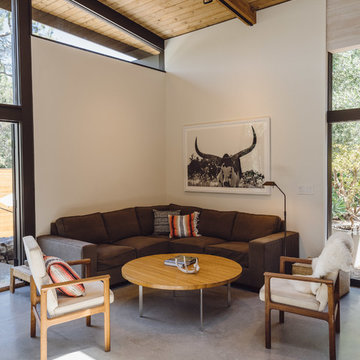
Paul Schefz
Mid-sized open concept living room in Los Angeles with white walls, concrete floors, no tv, grey floor and no fireplace.
Mid-sized open concept living room in Los Angeles with white walls, concrete floors, no tv, grey floor and no fireplace.
![GEO [METRY] Collection](https://st.hzcdn.com/fimgs/9251096109089dcd_4747-w360-h360-b0-p0--.jpg)
Inspiration for a mid-sized eclectic open concept living room in Denver with white walls, concrete floors, no fireplace and grey floor.
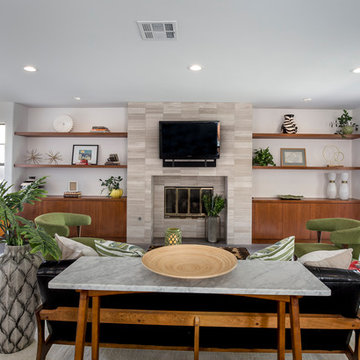
Our homeowners approached us for design help shortly after purchasing a fixer upper. They wanted to redesign the home into an open concept plan. Their goal was something that would serve multiple functions: allow them to entertain small groups while accommodating their two small children not only now but into the future as they grow up and have social lives of their own. They wanted the kitchen opened up to the living room to create a Great Room. The living room was also in need of an update including the bulky, existing brick fireplace. They were interested in an aesthetic that would have a mid-century flair with a modern layout. We added built-in cabinetry on either side of the fireplace mimicking the wood and stain color true to the era. The adjacent Family Room, needed minor updates to carry the mid-century flavor throughout.
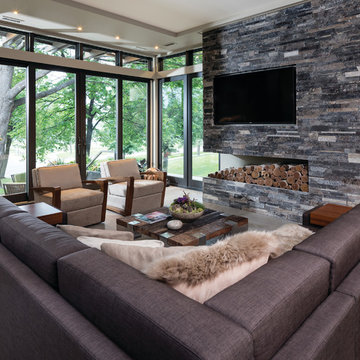
Fully integrated into its elevated home site, this modern residence offers a unique combination of privacy from adjacent homes. The home’s graceful contemporary exterior features natural stone, corten steel, wood and glass — all in perfect alignment with the site. The design goal was to take full advantage of the views of Lake Calhoun that sits within the city of Minneapolis by providing homeowners with expansive walls of Integrity Wood-Ultrex® windows. With a small footprint and open design, stunning views are present in every room, making the stylish windows a huge focal point of the home.
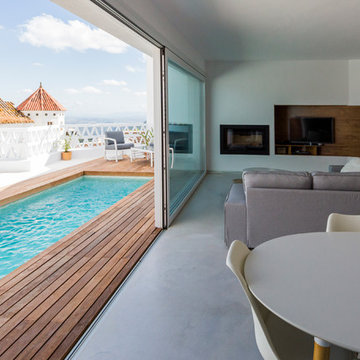
cris beltran
Inspiration for a mid-sized mediterranean formal open concept living room in Other with white walls, concrete floors, a wood stove and a built-in media wall.
Inspiration for a mid-sized mediterranean formal open concept living room in Other with white walls, concrete floors, a wood stove and a built-in media wall.
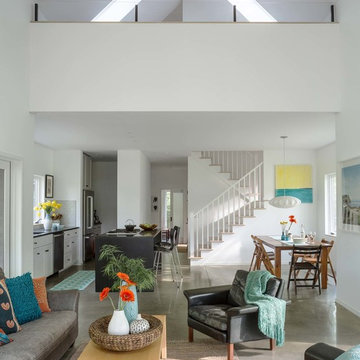
Jim Westphalen
Design ideas for a mid-sized contemporary formal open concept living room in Burlington with white walls, concrete floors, grey floor, a wood stove and no tv.
Design ideas for a mid-sized contemporary formal open concept living room in Burlington with white walls, concrete floors, grey floor, a wood stove and no tv.
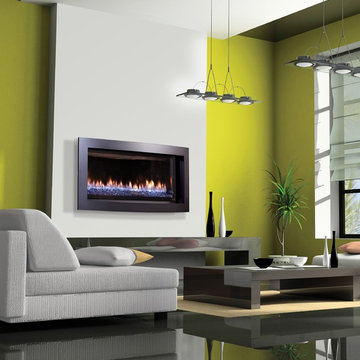
Design ideas for a large modern formal open concept living room in Boston with yellow walls, concrete floors, a ribbon fireplace, a plaster fireplace surround, no tv and black floor.
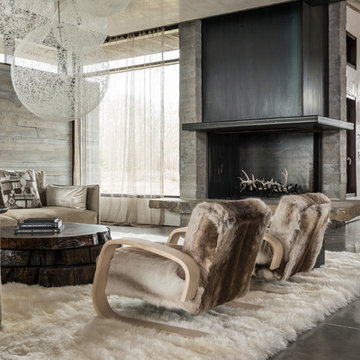
Photo of a large country open concept living room in Other with white walls, concrete floors, a standard fireplace and a concrete fireplace surround.
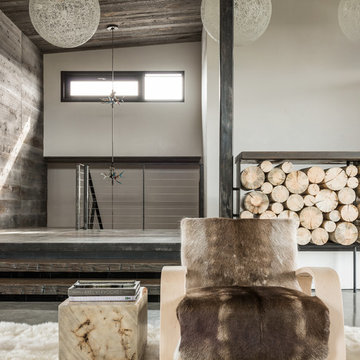
This is an example of a large country open concept living room in Other with white walls, concrete floors, a standard fireplace and a concrete fireplace surround.
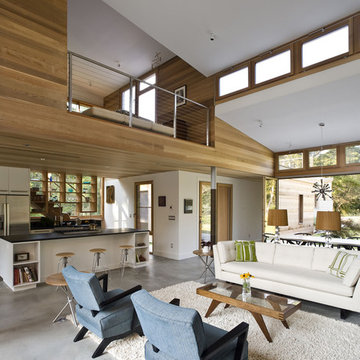
Inspiration for a large contemporary open concept living room in New York with concrete floors, white walls, a standard fireplace, a music area, a metal fireplace surround, no tv and grey floor.
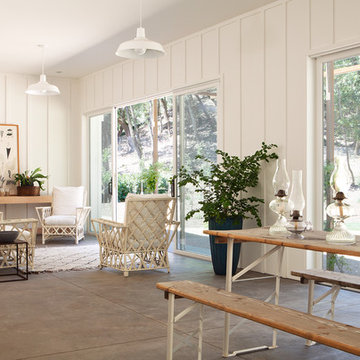
Michelle Wilson Photography
Small country formal open concept living room in San Francisco with concrete floors, no tv, white walls, no fireplace and grey floor.
Small country formal open concept living room in San Francisco with concrete floors, no tv, white walls, no fireplace and grey floor.
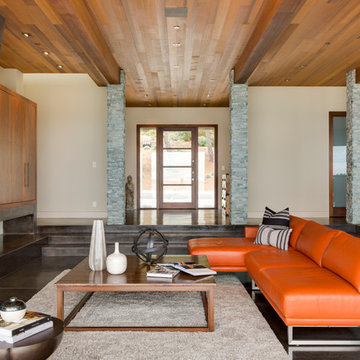
A bespoke residence, designed to suit its owner in every way. The result of a collaborative vision comprising the collective passion, taste, energy, and experience of our client, the architect, the builder, the utilities contractors, and ourselves, this home was planned to combine the best elements in the best ways, to complement a thoughtful, healthy, and green lifestyle not simply for today, but for years to come. Photo Credit: Jay Graham, Graham Photography
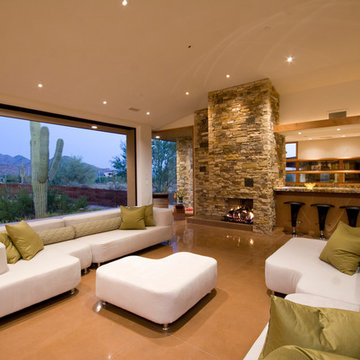
Inspiration for a large contemporary open concept living room in Phoenix with a home bar, beige walls, concrete floors, a standard fireplace and a stone fireplace surround.
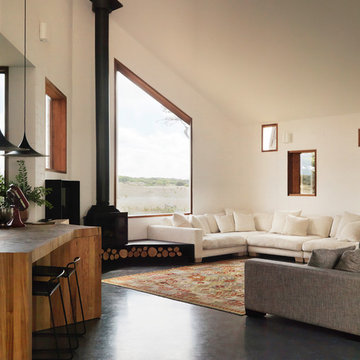
Living room with pocket windows out to golf course view.
Photography: Trevor Mein
Design ideas for a mid-sized contemporary formal open concept living room in Geelong with white walls, concrete floors and no tv.
Design ideas for a mid-sized contemporary formal open concept living room in Geelong with white walls, concrete floors and no tv.
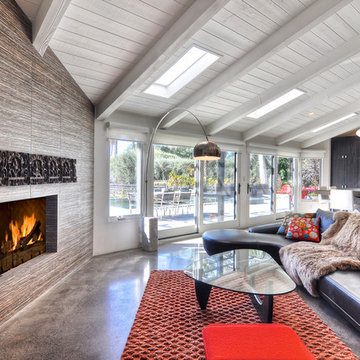
A collection of furniture classics for the open space Ranch House: Mid century modern style Italian leather sofa, Saarinen womb chair with ottoman, Noguchi coffee table, Eileen Gray side table and Arc floor lamp. Polished concrete floors with Asian inspired area rugs and Asian antiques in the background. Sky lights have been added to let more light in.
Open Concept Living Room Design Photos with Concrete Floors
9