Open Concept Living Room Design Photos with Planked Wall Panelling
Refine by:
Budget
Sort by:Popular Today
101 - 120 of 1,497 photos
Item 1 of 3
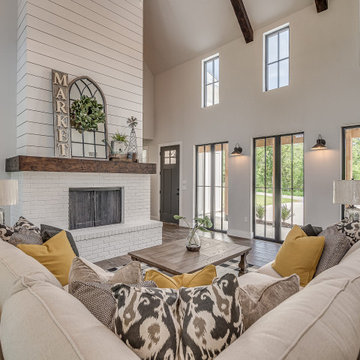
Modern farmhouse living room featuring beamed, vaulted ceiling with storefront black aluminum windows.
Inspiration for a large country open concept living room in Other with ceramic floors, a standard fireplace, a brick fireplace surround, brown floor, vaulted and planked wall panelling.
Inspiration for a large country open concept living room in Other with ceramic floors, a standard fireplace, a brick fireplace surround, brown floor, vaulted and planked wall panelling.

Mid-sized country open concept living room in Saint Petersburg with a library, white walls, porcelain floors, a standard fireplace, a metal fireplace surround, no tv, black floor, exposed beam and planked wall panelling.
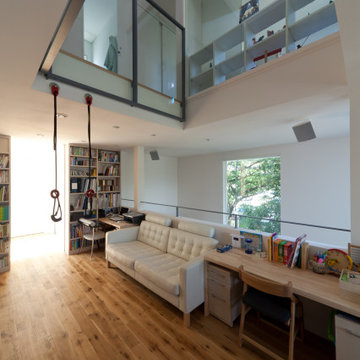
Design ideas for a large modern open concept living room in Tokyo with a library, white walls, plywood floors, no fireplace, a wall-mounted tv, beige floor, timber and planked wall panelling.
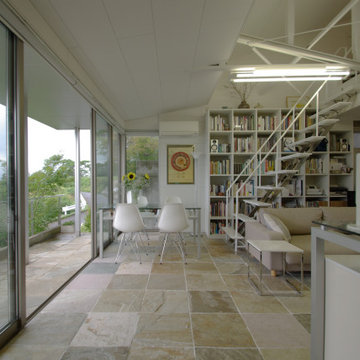
築30余年になるプレファブ建築の5回目のリフォーム・リノベーション。
Small modern open concept living room in Other with a library, white walls, marble floors, no fireplace, a stone fireplace surround, a freestanding tv, beige floor, timber and planked wall panelling.
Small modern open concept living room in Other with a library, white walls, marble floors, no fireplace, a stone fireplace surround, a freestanding tv, beige floor, timber and planked wall panelling.
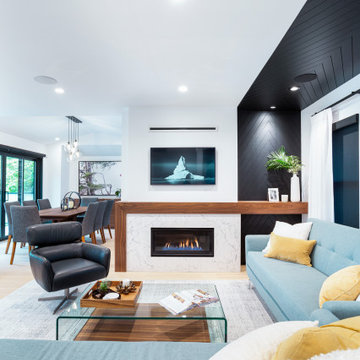
Large contemporary open concept living room in Vancouver with white walls, light hardwood floors, a ribbon fireplace, a wall-mounted tv, beige floor, planked wall panelling and a stone fireplace surround.

blue subway tile, console table, gas fireplace, moroccan rug, round upholstered ottoman, sectional sofa, swivel chair, tufted ottoman, tv over fireplace, white fireplace mantel, white trim
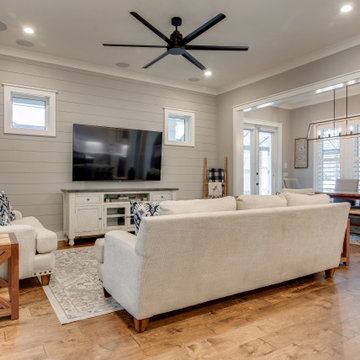
Inspiration for a mid-sized transitional open concept living room in Other with medium hardwood floors, a wall-mounted tv, brown floor and planked wall panelling.
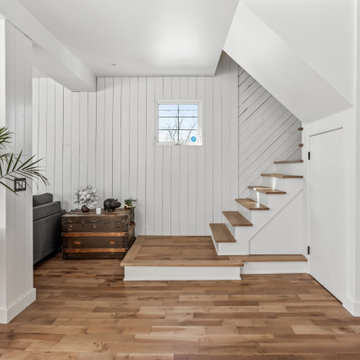
Salon / Living Room
This is an example of a large country formal open concept living room in Montreal with planked wall panelling, white walls and medium hardwood floors.
This is an example of a large country formal open concept living room in Montreal with planked wall panelling, white walls and medium hardwood floors.
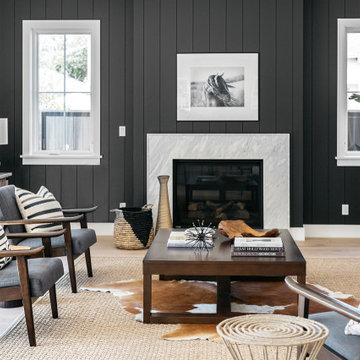
This is an example of a large transitional formal open concept living room in Los Angeles with white walls, a standard fireplace, a tile fireplace surround, no tv, beige floor and planked wall panelling.
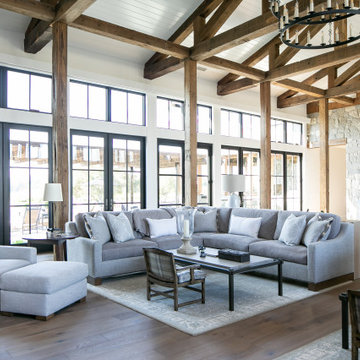
Photo of a country open concept living room in Orange County with white walls, medium hardwood floors, brown floor, timber, vaulted and planked wall panelling.
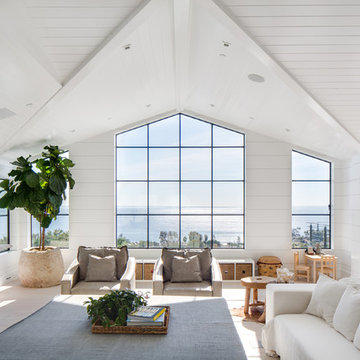
photo by Chad Mellon
Photo of a large beach style open concept living room in Orange County with white walls, light hardwood floors, a stone fireplace surround, beige floor, a ribbon fireplace, a wall-mounted tv, vaulted, wood and planked wall panelling.
Photo of a large beach style open concept living room in Orange County with white walls, light hardwood floors, a stone fireplace surround, beige floor, a ribbon fireplace, a wall-mounted tv, vaulted, wood and planked wall panelling.
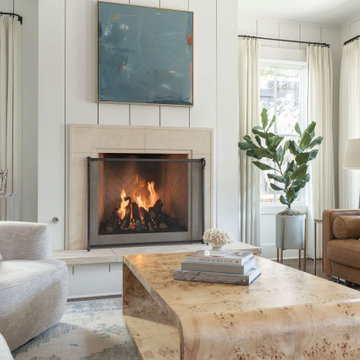
Living Room Design for a young family in central Austin, TX
This is an example of a mid-sized traditional open concept living room in Austin with white walls, dark hardwood floors, a standard fireplace, a stone fireplace surround, a wall-mounted tv, brown floor, exposed beam and planked wall panelling.
This is an example of a mid-sized traditional open concept living room in Austin with white walls, dark hardwood floors, a standard fireplace, a stone fireplace surround, a wall-mounted tv, brown floor, exposed beam and planked wall panelling.

This living rooms A-frame wood paneled ceiling allows lots of natural light to shine through onto its Farrow & Ball dark shiplap walls. The space boasts a large geometric rug made of natural fibers from Meadow Blu, a dark grey heather sofa from RH, a custom green Nickey Kehoe couch, a McGee and Co. gold chandelier, and a hand made reclaimed wood coffee table.
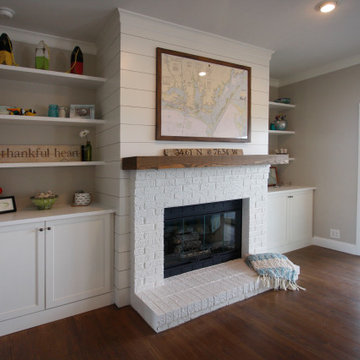
This is an example of a beach style open concept living room in Other with beige walls, dark hardwood floors, a standard fireplace, a brick fireplace surround, brown floor and planked wall panelling.
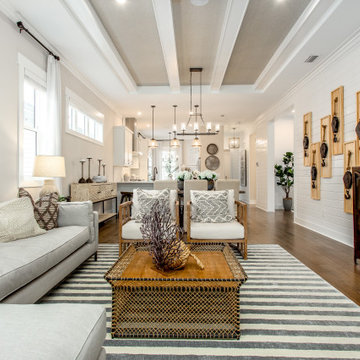
A tone on tone living space with a subtle nod to it's coastal locale.
Design ideas for a mid-sized beach style open concept living room in Other with grey walls, medium hardwood floors, a wall-mounted tv, brown floor, recessed and planked wall panelling.
Design ideas for a mid-sized beach style open concept living room in Other with grey walls, medium hardwood floors, a wall-mounted tv, brown floor, recessed and planked wall panelling.
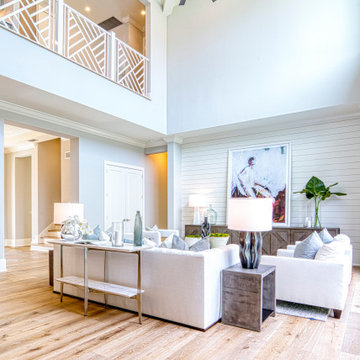
Inspiration for a transitional formal open concept living room in Miami with white walls, medium hardwood floors, no fireplace, no tv, brown floor, timber, vaulted and planked wall panelling.
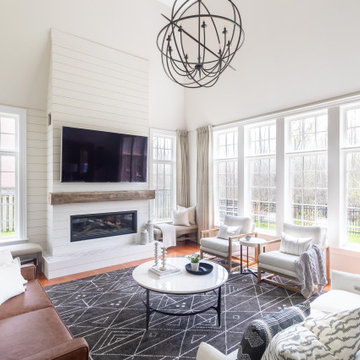
Gorgeous bright and airy family room featuring a large shiplap fireplace and feature wall into vaulted ceilings. Several tones and textures make this a cozy space for this family of 3. Custom draperies, a recliner sofa, large area rug and a touch of leather complete the space.
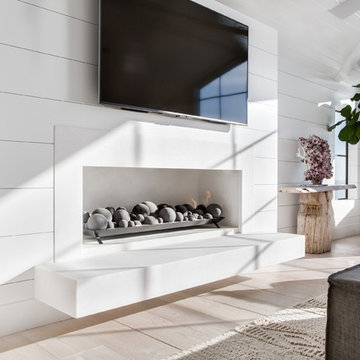
photo by Chad Mellon
This is an example of a large beach style open concept living room in Orange County with white walls, light hardwood floors, a ribbon fireplace, a stone fireplace surround, a wall-mounted tv, beige floor, vaulted, wood and planked wall panelling.
This is an example of a large beach style open concept living room in Orange County with white walls, light hardwood floors, a ribbon fireplace, a stone fireplace surround, a wall-mounted tv, beige floor, vaulted, wood and planked wall panelling.

A Drift wood table stem found on the beaches of Hawaii.
I love working with clients that have ideas that I have been waiting to bring to life. All of the owner requests were things I had been wanting to try in an Oasis model. The table and seating area in the circle window bump out that normally had a bar spanning the window; the round tub with the rounded tiled wall instead of a typical angled corner shower; an extended loft making a big semi circle window possible that follows the already curved roof. These were all ideas that I just loved and was happy to figure out. I love how different each unit can turn out to fit someones personality.
The Oasis model is known for its giant round window and shower bump-out as well as 3 roof sections (one of which is curved). The Oasis is built on an 8x24' trailer. We build these tiny homes on the Big Island of Hawaii and ship them throughout the Hawaiian Islands.

Coastal Contemporary
Photo of a small transitional formal open concept living room in Sacramento with white walls, light hardwood floors, a standard fireplace, a tile fireplace surround, a wall-mounted tv, beige floor and planked wall panelling.
Photo of a small transitional formal open concept living room in Sacramento with white walls, light hardwood floors, a standard fireplace, a tile fireplace surround, a wall-mounted tv, beige floor and planked wall panelling.
Open Concept Living Room Design Photos with Planked Wall Panelling
6