Open Concept Living Room Design Photos with Planked Wall Panelling
Refine by:
Budget
Sort by:Popular Today
141 - 160 of 1,497 photos
Item 1 of 3
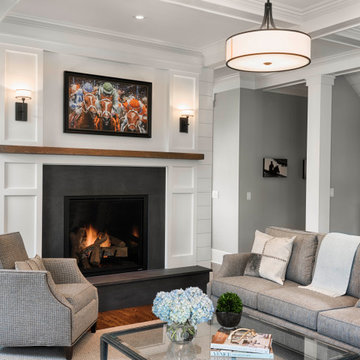
Photo of a large transitional formal open concept living room with grey walls, medium hardwood floors, a standard fireplace, no tv, brown floor, a stone fireplace surround and planked wall panelling.
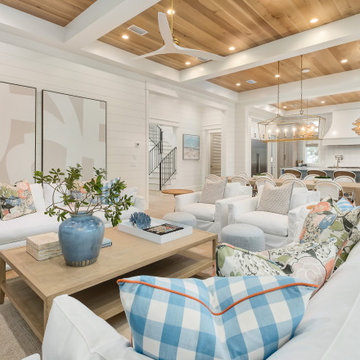
Second floor main living room open to kitchen and dining area. Sliding doors open to the second floor patio and screened in dining porch.
Large beach style open concept living room in Miami with white walls, light hardwood floors, a standard fireplace, a brick fireplace surround, a wall-mounted tv, wood and planked wall panelling.
Large beach style open concept living room in Miami with white walls, light hardwood floors, a standard fireplace, a brick fireplace surround, a wall-mounted tv, wood and planked wall panelling.
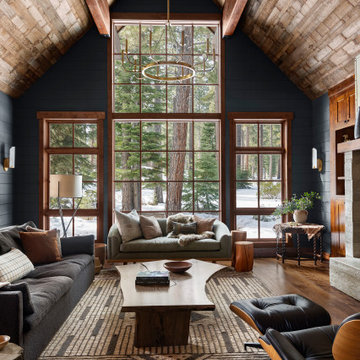
This living rooms A-frame wood paneled ceiling allows lots of natural light to shine through onto its Farrow & Ball dark shiplap walls. The space boasts a large geometric rug made of natural fibers from Meadow Blu, a dark grey heather sofa from RH, a custom green Nickey Kehoe couch, a McGee and Co. gold chandelier, and a hand made reclaimed wood coffee table.
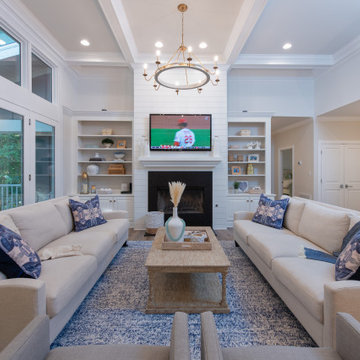
Originally built in 1990 the Heady Lakehouse began as a 2,800SF family retreat and now encompasses over 5,635SF. It is located on a steep yet welcoming lot overlooking a cove on Lake Hartwell that pulls you in through retaining walls wrapped with White Brick into a courtyard laid with concrete pavers in an Ashlar Pattern. This whole home renovation allowed us the opportunity to completely enhance the exterior of the home with all new LP Smartside painted with Amherst Gray with trim to match the Quaker new bone white windows for a subtle contrast. You enter the home under a vaulted tongue and groove white washed ceiling facing an entry door surrounded by White brick.
Once inside you’re encompassed by an abundance of natural light flooding in from across the living area from the 9’ triple door with transom windows above. As you make your way into the living area the ceiling opens up to a coffered ceiling which plays off of the 42” fireplace that is situated perpendicular to the dining area. The open layout provides a view into the kitchen as well as the sunroom with floor to ceiling windows boasting panoramic views of the lake. Looking back you see the elegant touches to the kitchen with Quartzite tops, all brass hardware to match the lighting throughout, and a large 4’x8’ Santorini Blue painted island with turned legs to provide a note of color.
The owner’s suite is situated separate to one side of the home allowing a quiet retreat for the homeowners. Details such as the nickel gap accented bed wall, brass wall mounted bed-side lamps, and a large triple window complete the bedroom. Access to the study through the master bedroom further enhances the idea of a private space for the owners to work. It’s bathroom features clean white vanities with Quartz counter tops, brass hardware and fixtures, an obscure glass enclosed shower with natural light, and a separate toilet room.
The left side of the home received the largest addition which included a new over-sized 3 bay garage with a dog washing shower, a new side entry with stair to the upper and a new laundry room. Over these areas, the stair will lead you to two new guest suites featuring a Jack & Jill Bathroom and their own Lounging and Play Area.
The focal point for entertainment is the lower level which features a bar and seating area. Opposite the bar you walk out on the concrete pavers to a covered outdoor kitchen feature a 48” grill, Large Big Green Egg smoker, 30” Diameter Evo Flat-top Grill, and a sink all surrounded by granite countertops that sit atop a white brick base with stainless steel access doors. The kitchen overlooks a 60” gas fire pit that sits adjacent to a custom gunite eight sided hot tub with travertine coping that looks out to the lake. This elegant and timeless approach to this 5,000SF three level addition and renovation allowed the owner to add multiple sleeping and entertainment areas while rejuvenating a beautiful lake front lot with subtle contrasting colors.
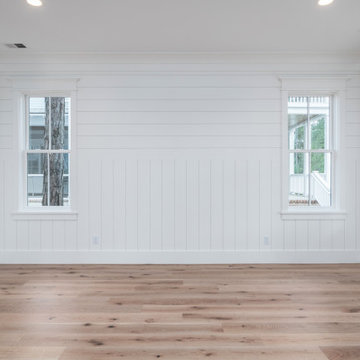
This is an example of a beach style open concept living room in Other with white walls and planked wall panelling.

Advisement + Design - Construction advisement, custom millwork & custom furniture design, interior design & art curation by Chango & Co.
Design ideas for a mid-sized transitional formal open concept living room in New York with white walls, light hardwood floors, a freestanding tv, brown floor, wood and planked wall panelling.
Design ideas for a mid-sized transitional formal open concept living room in New York with white walls, light hardwood floors, a freestanding tv, brown floor, wood and planked wall panelling.
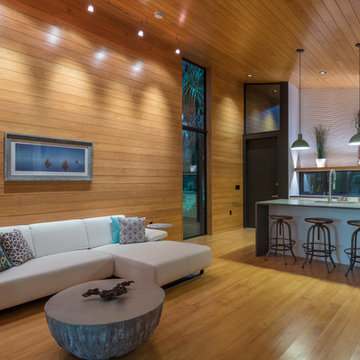
I built this on my property for my aging father who has some health issues. Handicap accessibility was a factor in design. His dream has always been to try retire to a cabin in the woods. This is what he got.
It is a 1 bedroom, 1 bath with a great room. It is 600 sqft of AC space. The footprint is 40' x 26' overall.
The site was the former home of our pig pen. I only had to take 1 tree to make this work and I planted 3 in its place. The axis is set from root ball to root ball. The rear center is aligned with mean sunset and is visible across a wetland.
The goal was to make the home feel like it was floating in the palms. The geometry had to simple and I didn't want it feeling heavy on the land so I cantilevered the structure beyond exposed foundation walls. My barn is nearby and it features old 1950's "S" corrugated metal panel walls. I used the same panel profile for my siding. I ran it vertical to match the barn, but also to balance the length of the structure and stretch the high point into the canopy, visually. The wood is all Southern Yellow Pine. This material came from clearing at the Babcock Ranch Development site. I ran it through the structure, end to end and horizontally, to create a seamless feel and to stretch the space. It worked. It feels MUCH bigger than it is.
I milled the material to specific sizes in specific areas to create precise alignments. Floor starters align with base. Wall tops adjoin ceiling starters to create the illusion of a seamless board. All light fixtures, HVAC supports, cabinets, switches, outlets, are set specifically to wood joints. The front and rear porch wood has three different milling profiles so the hypotenuse on the ceilings, align with the walls, and yield an aligned deck board below. Yes, I over did it. It is spectacular in its detailing. That's the benefit of small spaces.
Concrete counters and IKEA cabinets round out the conversation.
For those who cannot live tiny, I offer the Tiny-ish House.
Photos by Ryan Gamma
Staging by iStage Homes
Design Assistance Jimmy Thornton
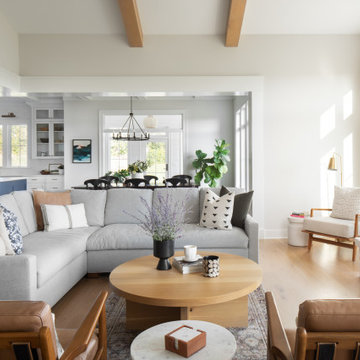
A light and airy main living room that is surrounded by beautiful white oak! The white brick and shiplap fireplace is the focal point of the space. White oak beams highlight the ceiling. An open concept space that still feels cozy.
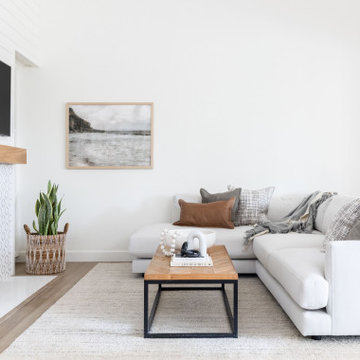
Coastal Contemporary
This is an example of a small contemporary formal open concept living room in Sacramento with white walls, light hardwood floors, a standard fireplace, a tile fireplace surround, a wall-mounted tv, beige floor and planked wall panelling.
This is an example of a small contemporary formal open concept living room in Sacramento with white walls, light hardwood floors, a standard fireplace, a tile fireplace surround, a wall-mounted tv, beige floor and planked wall panelling.
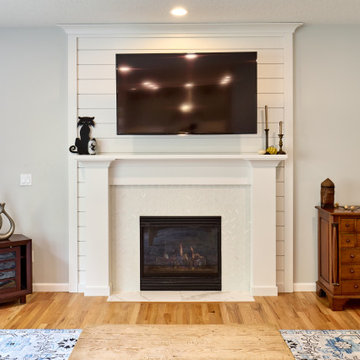
In the adjacent living room, this updated fireplace creates the perfect focal point looking out from the kitchen.
This is an example of a transitional open concept living room in Other with grey walls, a standard fireplace, a tile fireplace surround, a wall-mounted tv, beige floor and planked wall panelling.
This is an example of a transitional open concept living room in Other with grey walls, a standard fireplace, a tile fireplace surround, a wall-mounted tv, beige floor and planked wall panelling.
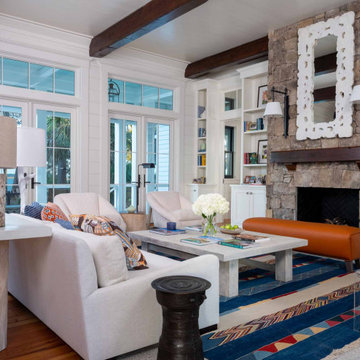
Stone fireplace wall, custom built-ins, reclaimed heart pine floors, wide plank shiplap walls, and reclaimed timber ceiling beams.
This is an example of a country formal open concept living room in Other with medium hardwood floors, a standard fireplace, a stone fireplace surround, brown floor, exposed beam, planked wall panelling, white walls and no tv.
This is an example of a country formal open concept living room in Other with medium hardwood floors, a standard fireplace, a stone fireplace surround, brown floor, exposed beam, planked wall panelling, white walls and no tv.
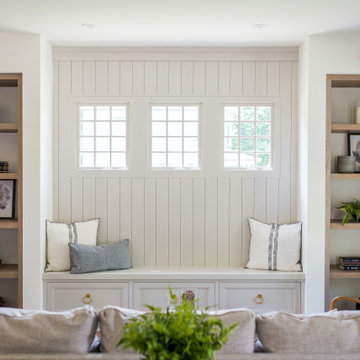
Inspiration for a small transitional open concept living room with medium hardwood floors, no fireplace, brown floor and planked wall panelling.
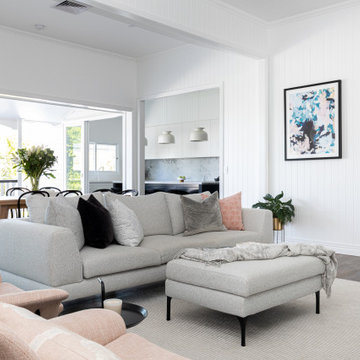
This classic Queenslander home in Red Hill, was a major renovation and therefore an opportunity to meet the family’s needs. With three active children, this family required a space that was as functional as it was beautiful, not forgetting the importance of it feeling inviting.
The resulting home references the classic Queenslander in combination with a refined mix of modern Hampton elements.

Ship lap is so versitile in design. I love the color the owners chose to paint it in this setting. It goes really well with the cabinetry and wooden tops we designed/supplied for their entertainment wall.
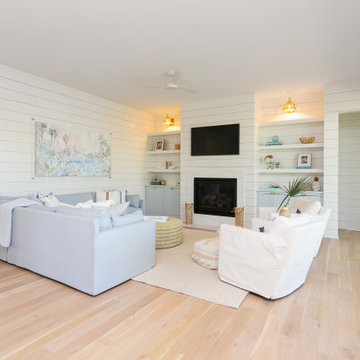
Photo of a large beach style open concept living room in Charleston with white walls, light hardwood floors, a standard fireplace, a stone fireplace surround, a wall-mounted tv and planked wall panelling.

The Herringbone shiplap wall painted in Black of Night makes for the absolutely perfect background to make the Caramel Maple cabinetry and mantle pop!
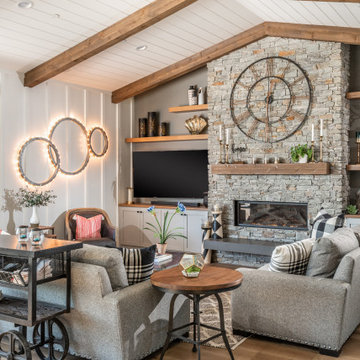
Design ideas for an expansive country open concept living room in San Francisco with white walls, medium hardwood floors, a standard fireplace, a freestanding tv, brown floor, timber and planked wall panelling.
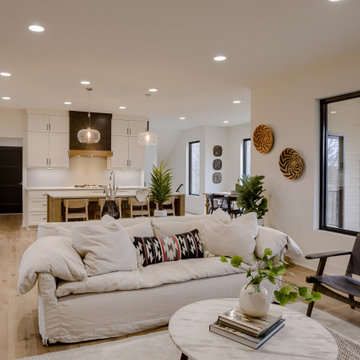
Design ideas for a mediterranean open concept living room in Omaha with white walls, a ribbon fireplace, a concrete fireplace surround, a wall-mounted tv and planked wall panelling.
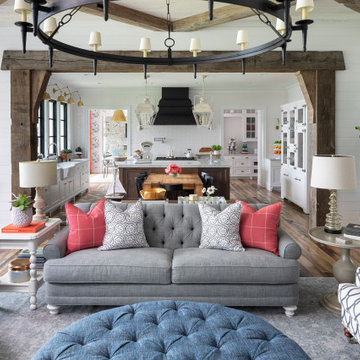
Martha O'Hara Interiors, Interior Design & Photo Styling | L Cramer Builders, Builder | Troy Thies, Photography | Murphy & Co Design, Architect |
Please Note: All “related,” “similar,” and “sponsored” products tagged or listed by Houzz are not actual products pictured. They have not been approved by Martha O’Hara Interiors nor any of the professionals credited. For information about our work, please contact design@oharainteriors.com.
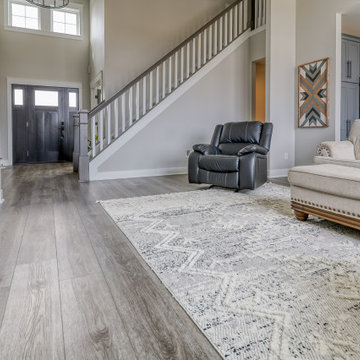
Deep tones of gently weathered grey and brown. A modern look that still respects the timelessness of natural wood.
Design ideas for a mid-sized midcentury formal open concept living room in Other with beige walls, vinyl floors, a standard fireplace, a wall-mounted tv, brown floor, coffered and planked wall panelling.
Design ideas for a mid-sized midcentury formal open concept living room in Other with beige walls, vinyl floors, a standard fireplace, a wall-mounted tv, brown floor, coffered and planked wall panelling.
Open Concept Living Room Design Photos with Planked Wall Panelling
8