Open Concept Living Room Design Photos with Plywood Floors
Refine by:
Budget
Sort by:Popular Today
1 - 20 of 1,898 photos
Item 1 of 3
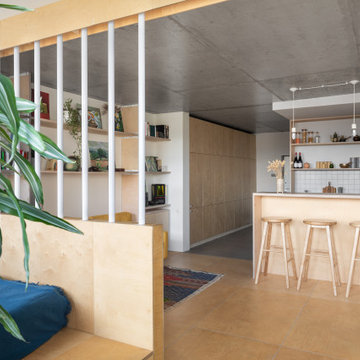
Photo of a scandinavian open concept living room in Moscow with white walls, plywood floors and beige floor.
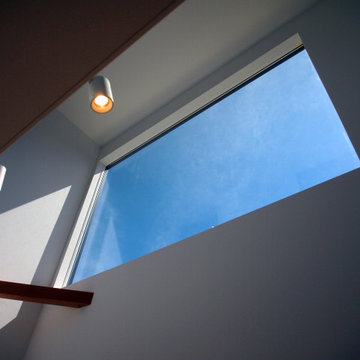
This is an example of a mid-sized modern open concept living room in Other with white walls, plywood floors, a freestanding tv, brown floor, wallpaper and wallpaper.
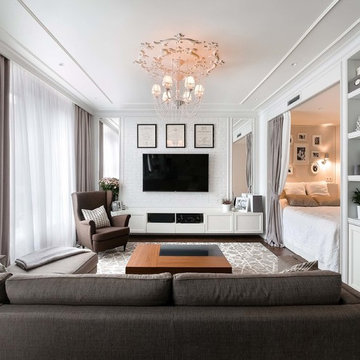
This is an example of a small contemporary formal open concept living room in Moscow with white walls, plywood floors, a wall-mounted tv and brown floor.
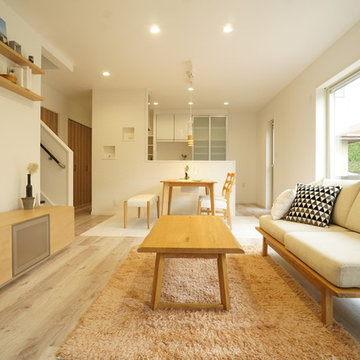
39テラス
Photo of a small scandinavian open concept living room in Other with white walls, plywood floors and white floor.
Photo of a small scandinavian open concept living room in Other with white walls, plywood floors and white floor.
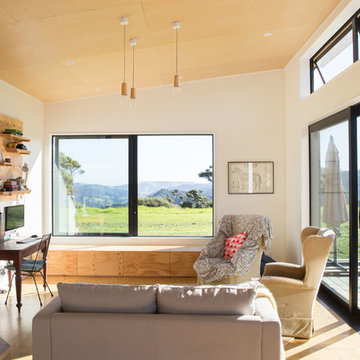
Sylvie Whinray Photography
Inspiration for a scandinavian open concept living room in Auckland with white walls, plywood floors, a wood stove and brown floor.
Inspiration for a scandinavian open concept living room in Auckland with white walls, plywood floors, a wood stove and brown floor.
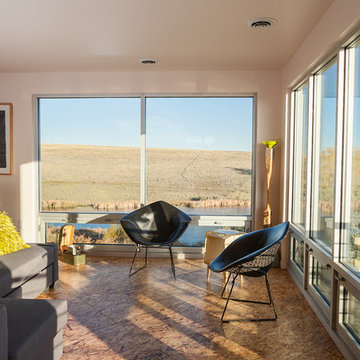
Photo credit: Louis Habeck
#FOASmallSpaces
Small contemporary open concept living room in Other with white walls, plywood floors, no fireplace and no tv.
Small contemporary open concept living room in Other with white walls, plywood floors, no fireplace and no tv.
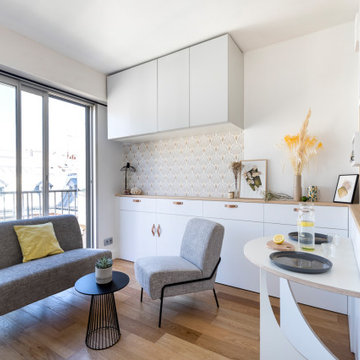
Conception d'un espace nuit sur-mesure semi-ouvert (claustra en bois massif), avec rangements dissimulés et table de repas escamotable. Travaux comprenant également le nouvel aménagement d'un salon personnalisé et l'ouverture de la cuisine sur la lumière naturelle de l'appartement de 30m2. Papier peint "Bain 1920" @PaperMint, meubles salon Pomax, chaises salle à manger Sentou Galerie, poignées de meubles Ikea.
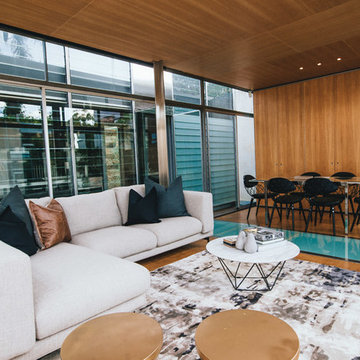
Formal Living and Dining, Woollahra
Design ideas for a mid-sized contemporary formal open concept living room in Sydney with brown walls, plywood floors, no fireplace, no tv and brown floor.
Design ideas for a mid-sized contemporary formal open concept living room in Sydney with brown walls, plywood floors, no fireplace, no tv and brown floor.
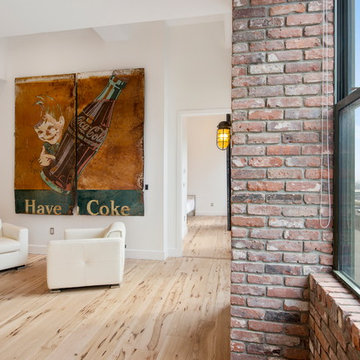
Design ideas for a small contemporary open concept living room in New York with a home bar, plywood floors, a brick fireplace surround, no tv, brown floor and white walls.
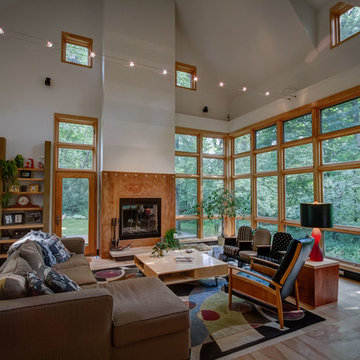
Large corner windows allow diffused light in the summer, direct sunlight in the winter.
Photo of a large contemporary open concept living room in Minneapolis with plywood floors, a standard fireplace and a concrete fireplace surround.
Photo of a large contemporary open concept living room in Minneapolis with plywood floors, a standard fireplace and a concrete fireplace surround.
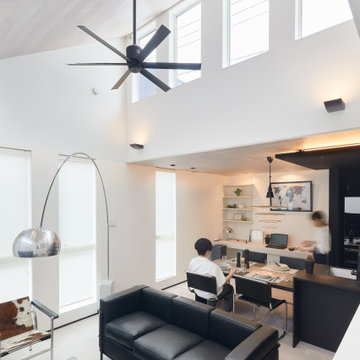
Inspiration for a large modern formal open concept living room in Tokyo Suburbs with white walls, plywood floors, a corner tv, grey floor, wood and wallpaper.
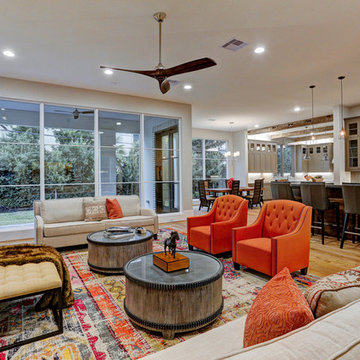
Contemporary formal open concept living room in Houston with grey walls, plywood floors, a ribbon fireplace, a concrete fireplace surround, no tv and beige floor.

Photo of an expansive modern formal open concept living room in Other with brown walls, plywood floors, a wall-mounted tv, brown floor, recessed and wallpaper.
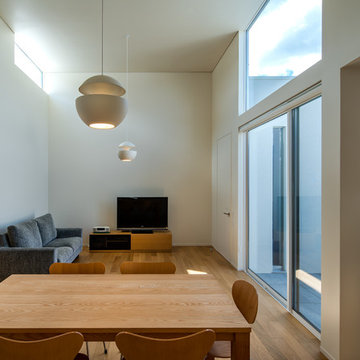
採光は北面と南面から確保している。照明器具はスイス人の建築家によるもの。
Modern open concept living room in Osaka with white walls, plywood floors, brown floor and a freestanding tv.
Modern open concept living room in Osaka with white walls, plywood floors, brown floor and a freestanding tv.
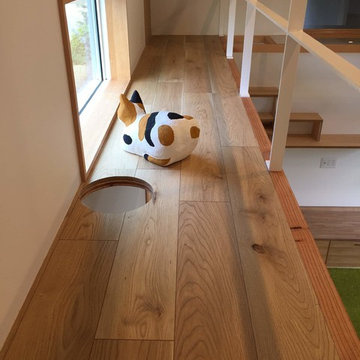
Mid-sized scandinavian open concept living room in Other with white walls, a wall-mounted tv, plywood floors, brown floor, wallpaper and wallpaper.
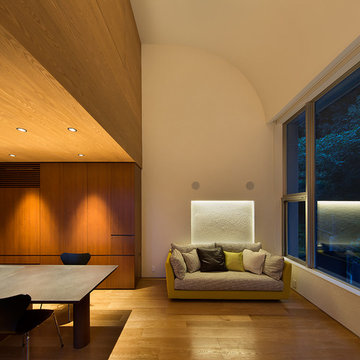
森を眺める家 撮影 岡本公二
Photo of a modern open concept living room in Fukuoka with white walls, plywood floors and a wall-mounted tv.
Photo of a modern open concept living room in Fukuoka with white walls, plywood floors and a wall-mounted tv.
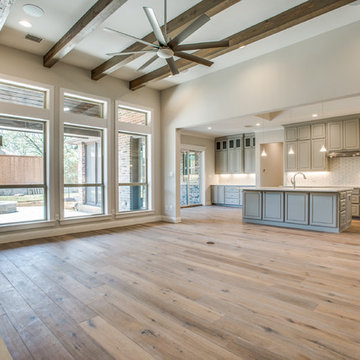
Inspiration for a mid-sized transitional open concept living room in Dallas with beige walls, plywood floors, a corner fireplace, a brick fireplace surround and brown floor.
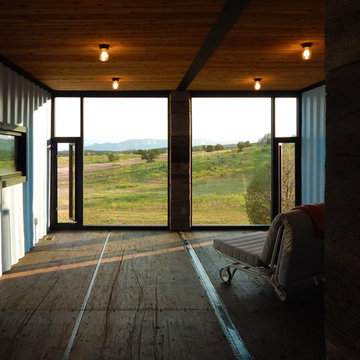
Photography by John Gibbons
This project is designed as a family retreat for a client that has been visiting the southern Colorado area for decades. The cabin consists of two bedrooms and two bathrooms – with guest quarters accessed from exterior deck.
Project by Studio H:T principal in charge Brad Tomecek (now with Tomecek Studio Architecture). The project is assembled with the structural and weather tight use of shipping containers. The cabin uses one 40’ container and six 20′ containers. The ends will be structurally reinforced and enclosed with additional site built walls and custom fitted high-performance glazing assemblies.

Photo of a mid-sized open concept living room in Other with white walls, plywood floors, no fireplace, a wall-mounted tv, beige floor, wood and wallpaper.
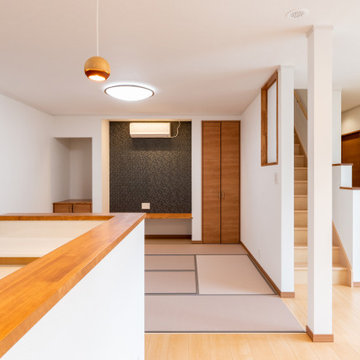
Design ideas for a mid-sized asian open concept living room in Other with white walls, plywood floors, no fireplace, a wall-mounted tv and beige floor.
Open Concept Living Room Design Photos with Plywood Floors
1