Open Concept Living Room Design Photos with Plywood Floors
Refine by:
Budget
Sort by:Popular Today
161 - 180 of 1,898 photos
Item 1 of 3
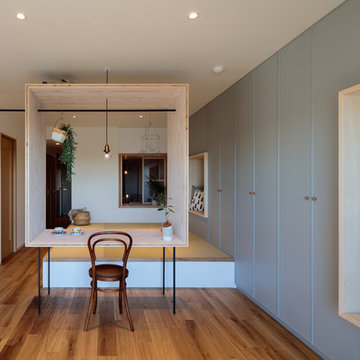
Photo by 大沢誠一
Photo of a small contemporary open concept living room in Other with grey walls, plywood floors and brown floor.
Photo of a small contemporary open concept living room in Other with grey walls, plywood floors and brown floor.
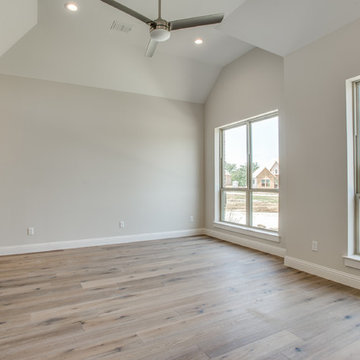
This is an example of a mid-sized transitional open concept living room in Dallas with grey walls and plywood floors.
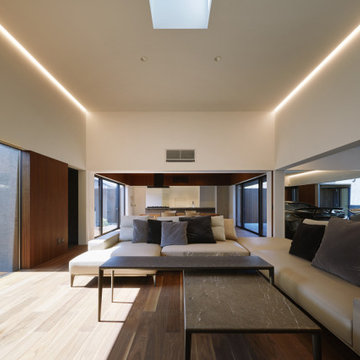
Photo of a large modern formal open concept living room in Other with plywood floors and brown floor.
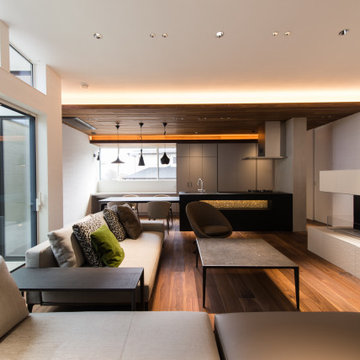
Design ideas for a large asian open concept living room in Other with white walls, plywood floors, a ribbon fireplace, a tile fireplace surround and a wall-mounted tv.
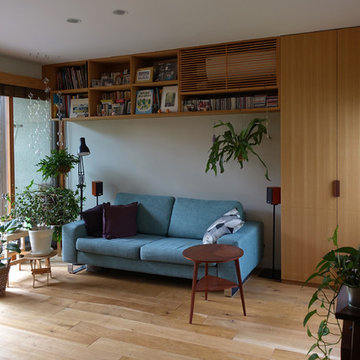
居間のソファからは南北にある庭へ視線が抜ける.テラスは深い庇に守られており、夏の直射光を居間へ入れずに庭の緑を楽しめるようにしている.
Ando Atelier d'Architecte
Design ideas for a modern open concept living room in Tokyo Suburbs with white walls, plywood floors, a freestanding tv and brown floor.
Design ideas for a modern open concept living room in Tokyo Suburbs with white walls, plywood floors, a freestanding tv and brown floor.
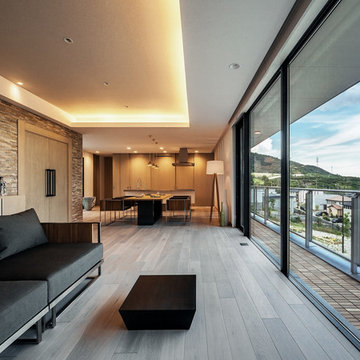
Photo/A.Fukuzawa
Photo of a modern formal open concept living room in Osaka with beige walls, plywood floors, no fireplace, a freestanding tv and grey floor.
Photo of a modern formal open concept living room in Osaka with beige walls, plywood floors, no fireplace, a freestanding tv and grey floor.
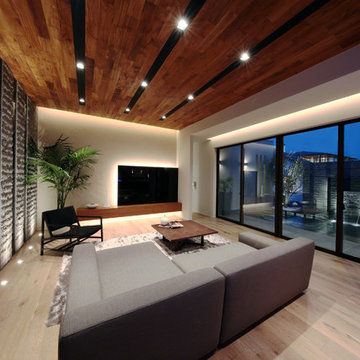
天井高3mの開放的なリビング。落ち着いたデザインの上質空間です。
Inspiration for a large modern open concept living room in Other with beige walls, plywood floors, no fireplace, a wall-mounted tv and beige floor.
Inspiration for a large modern open concept living room in Other with beige walls, plywood floors, no fireplace, a wall-mounted tv and beige floor.
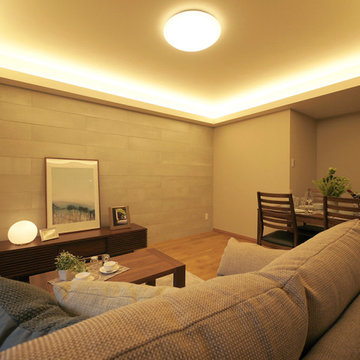
リビングの壁一面をアクセントタイルにしました。
Modern open concept living room in Tokyo with grey walls, plywood floors and brown floor.
Modern open concept living room in Tokyo with grey walls, plywood floors and brown floor.
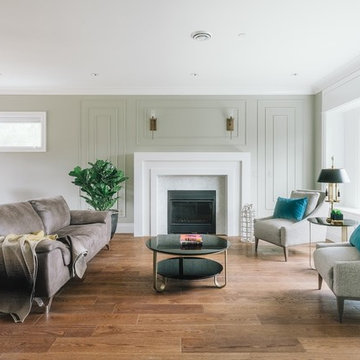
Living room Design at William Residence (Custom Home) Designed by Linhan Design.
An open concept living room and dining. Very minimalist design. Modern approach of a living room with wood flooring. A Scandinavian style if Interior. Minimal to no window treatment to allow natural light to brighten the space.
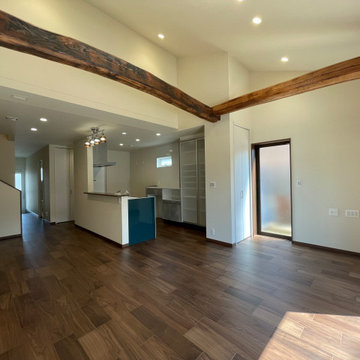
This is an example of a mid-sized asian formal open concept living room in Other with beige walls, plywood floors, a freestanding tv, brown floor, exposed beam and wallpaper.
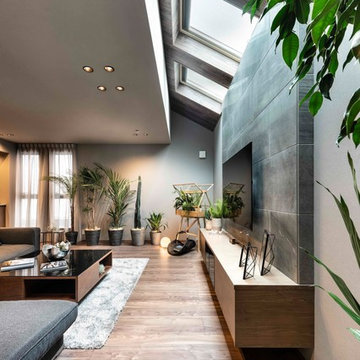
住宅が立ち並ぶ都市の住まい。
北側に設置した、3つのトップライトが、
何時も一定のあかりをそそいでくれます。
のびやかな空間、バランスよく配置された
GREEN、穏やかな時間を時間が流れるリビングです。
Design ideas for a mid-sized modern open concept living room in Tokyo with plywood floors, no fireplace, a wall-mounted tv, brown floor and grey walls.
Design ideas for a mid-sized modern open concept living room in Tokyo with plywood floors, no fireplace, a wall-mounted tv, brown floor and grey walls.
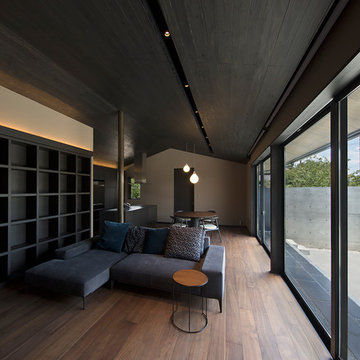
居間より食堂を観る
ソファや食卓椅子も、計画中に施主とショールームに行き
選んでいた物を設置しています
Design ideas for a small asian open concept living room in Fukuoka with brown walls, plywood floors, a wall-mounted tv and brown floor.
Design ideas for a small asian open concept living room in Fukuoka with brown walls, plywood floors, a wall-mounted tv and brown floor.
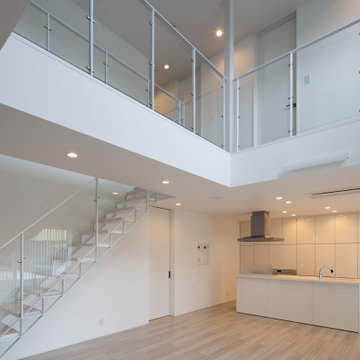
Inspiration for a large modern open concept living room in Other with white walls, plywood floors, no fireplace, a wall-mounted tv and beige floor.
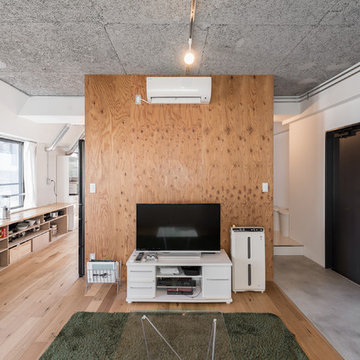
第34回住まいのリフォームコンクール/国土交通大臣賞受賞
Inspiration for a mid-sized contemporary open concept living room in Tokyo with a home bar, white walls, plywood floors, a freestanding tv and brown floor.
Inspiration for a mid-sized contemporary open concept living room in Tokyo with a home bar, white walls, plywood floors, a freestanding tv and brown floor.
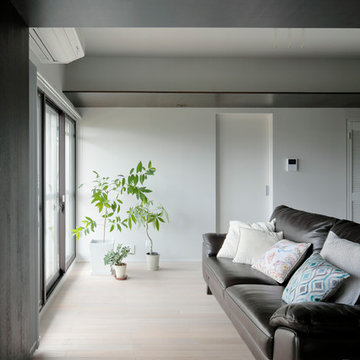
木製パネルはラワンの合板にダークブラウンの塗装をかけて造りました。比較的安価な合板でコストを抑えつつ、塗装の色味にこだわって高級感を出しています。
Design ideas for a modern open concept living room in Tokyo with plywood floors and beige floor.
Design ideas for a modern open concept living room in Tokyo with plywood floors and beige floor.
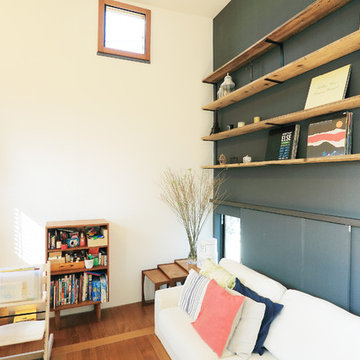
Photo of a mid-sized asian open concept living room in Tokyo with blue walls, plywood floors and brown floor.
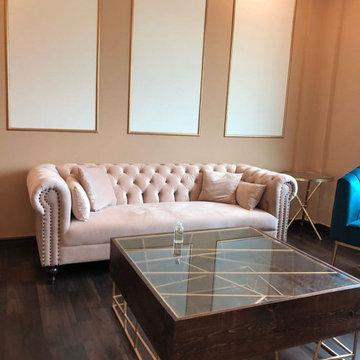
Drawing room set with complete interior solution.
Photo of a mid-sized modern formal open concept living room in Other with beige walls, plywood floors, no fireplace, a tile fireplace surround, no tv and brown floor.
Photo of a mid-sized modern formal open concept living room in Other with beige walls, plywood floors, no fireplace, a tile fireplace surround, no tv and brown floor.
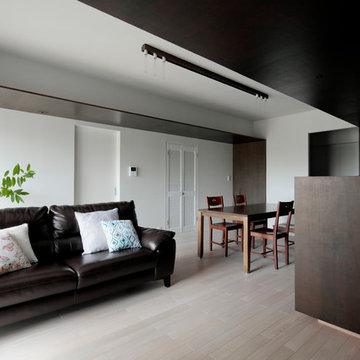
建主(奥様)の希望がホテルライクの雰囲気ということでしたので、パネルなどの木製造作物の色味にもこだわり、玄関からリビング空間までシックで統一感のある印象を作り出すことを心がけました。
奥の天井パネルからつながっている壁パネルは引戸になっていて、玄関へ続きます。
Design ideas for a modern open concept living room in Tokyo with white walls, plywood floors and beige floor.
Design ideas for a modern open concept living room in Tokyo with white walls, plywood floors and beige floor.
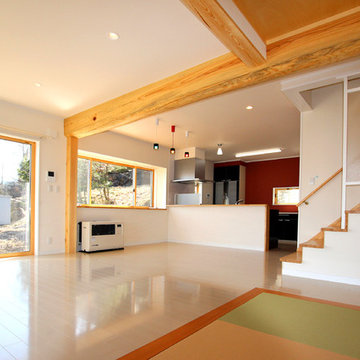
伊那市 I邸 LDK
Photo by : Taito Kusakabe
Design ideas for a mid-sized modern formal open concept living room in Other with white walls, plywood floors, no fireplace, no tv and white floor.
Design ideas for a mid-sized modern formal open concept living room in Other with white walls, plywood floors, no fireplace, no tv and white floor.
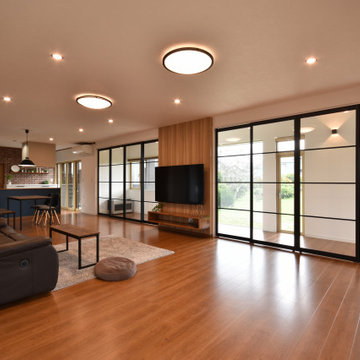
Inspiration for an expansive traditional open concept living room in Other with white walls, plywood floors, no fireplace, a wall-mounted tv, brown floor and wallpaper.
Open Concept Living Room Design Photos with Plywood Floors
9