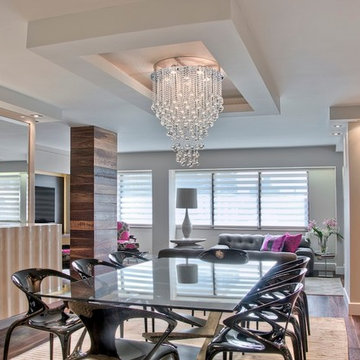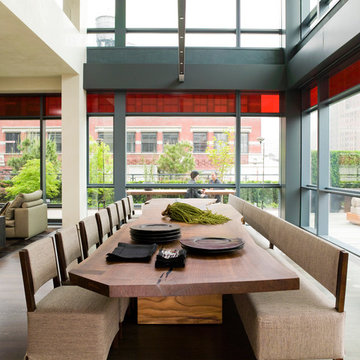Open Plan Dining Design Ideas
Refine by:
Budget
Sort by:Popular Today
21 - 40 of 1,051 photos
Item 1 of 5
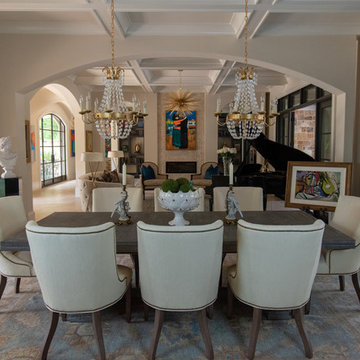
Design ideas for a mediterranean open plan dining in Charleston with beige walls and beige floor.
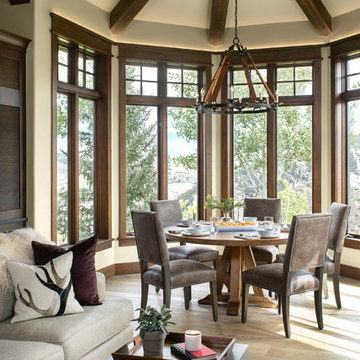
Photographer - Kimberly Gavin
Small country open plan dining in Other with light hardwood floors and no fireplace.
Small country open plan dining in Other with light hardwood floors and no fireplace.
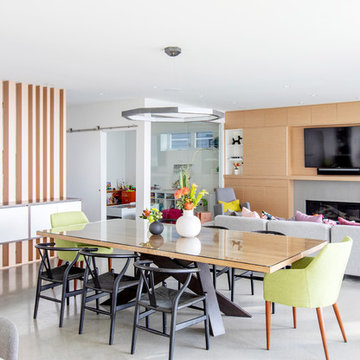
Janis Nicolay
Inspiration for a mid-sized contemporary open plan dining in Vancouver with white walls, concrete floors, a ribbon fireplace, a concrete fireplace surround and grey floor.
Inspiration for a mid-sized contemporary open plan dining in Vancouver with white walls, concrete floors, a ribbon fireplace, a concrete fireplace surround and grey floor.
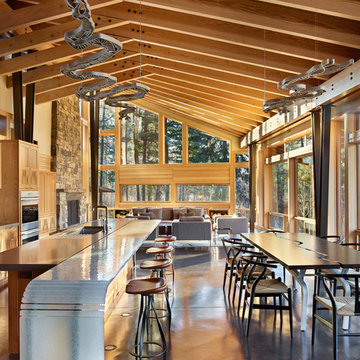
The Mazama house is located in the Methow Valley of Washington State, a secluded mountain valley on the eastern edge of the North Cascades, about 200 miles northeast of Seattle.
The house has been carefully placed in a copse of trees at the easterly end of a large meadow. Two major building volumes indicate the house organization. A grounded 2-story bedroom wing anchors a raised living pavilion that is lifted off the ground by a series of exposed steel columns. Seen from the access road, the large meadow in front of the house continues right under the main living space, making the living pavilion into a kind of bridge structure spanning over the meadow grass, with the house touching the ground lightly on six steel columns. The raised floor level provides enhanced views as well as keeping the main living level well above the 3-4 feet of winter snow accumulation that is typical for the upper Methow Valley.
To further emphasize the idea of lightness, the exposed wood structure of the living pavilion roof changes pitch along its length, so the roof warps upward at each end. The interior exposed wood beams appear like an unfolding fan as the roof pitch changes. The main interior bearing columns are steel with a tapered “V”-shape, recalling the lightness of a dancer.
The house reflects the continuing FINNE investigation into the idea of crafted modernism, with cast bronze inserts at the front door, variegated laser-cut steel railing panels, a curvilinear cast-glass kitchen counter, waterjet-cut aluminum light fixtures, and many custom furniture pieces. The house interior has been designed to be completely integral with the exterior. The living pavilion contains more than twelve pieces of custom furniture and lighting, creating a totality of the designed environment that recalls the idea of Gesamtkunstverk, as seen in the work of Josef Hoffman and the Viennese Secessionist movement in the early 20th century.
The house has been designed from the start as a sustainable structure, with 40% higher insulation values than required by code, radiant concrete slab heating, efficient natural ventilation, large amounts of natural lighting, water-conserving plumbing fixtures, and locally sourced materials. Windows have high-performance LowE insulated glazing and are equipped with concealed shades. A radiant hydronic heat system with exposed concrete floors allows lower operating temperatures and higher occupant comfort levels. The concrete slabs conserve heat and provide great warmth and comfort for the feet.
Deep roof overhangs, built-in shades and high operating clerestory windows are used to reduce heat gain in summer months. During the winter, the lower sun angle is able to penetrate into living spaces and passively warm the exposed concrete floor. Low VOC paints and stains have been used throughout the house. The high level of craft evident in the house reflects another key principle of sustainable design: build it well and make it last for many years!
Photo by Benjamin Benschneider
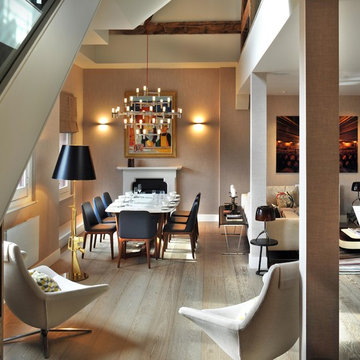
Dining Room with Living space
Photographer: Philip Vile
Mid-sized contemporary open plan dining in London with beige walls, a standard fireplace and light hardwood floors.
Mid-sized contemporary open plan dining in London with beige walls, a standard fireplace and light hardwood floors.
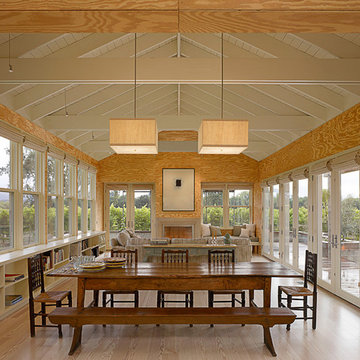
Photography by Cesar Rubio
Design ideas for a country open plan dining in San Francisco.
Design ideas for a country open plan dining in San Francisco.
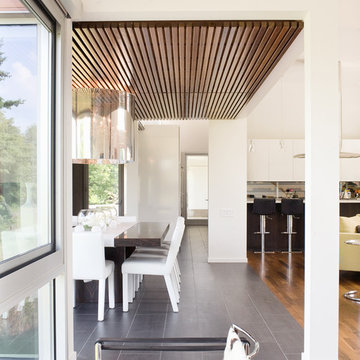
This is take two on ‘The Bent House’, which was canceled
after a design board did not approve the modern style in a
conservative neighbrohood. So we decided to take it one
step further and now it is the ‘bent and sliced house’.
The bend is from the original design (a.k.a.The Bent House),
and is a gesture to the curved slope of the site. This curve,
coincidentally, is almost the same of the previous design’s
site, and thus could be re-utilized.
Similiar to Japanese Oragami, this house unfolds like a piece
of slice paper from the sloped site. The negative space
between the slices creates wonderful clerestories for natural
light and ventilation. Photo Credit: Mike Sinclair
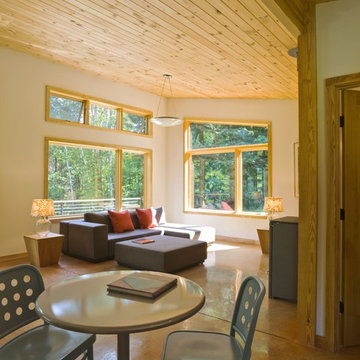
photo by Susan Teare
Design ideas for a mid-sized modern open plan dining in Burlington with concrete floors, beige walls, no fireplace and brown floor.
Design ideas for a mid-sized modern open plan dining in Burlington with concrete floors, beige walls, no fireplace and brown floor.
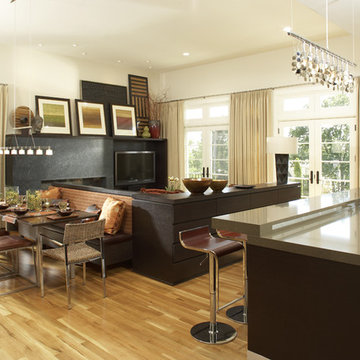
KSID Studio used an imaginative approach to design a room for a visionary client with a large family. The room’s size, combined with the client’s request that it serve multiple functions, created a difficult design dilemma. We had to design the room in a way that turned a small space into one where the client could enjoy a variety of family activities. Our unique seating solutions, resulted in a fabulous room and a functional hub for an active and creative family.
Karen Melvin photography
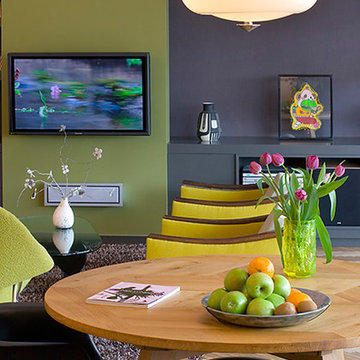
project for arhitect : yankale zenker yzenker@hotmail.com
This is an example of a contemporary open plan dining in Other.
This is an example of a contemporary open plan dining in Other.
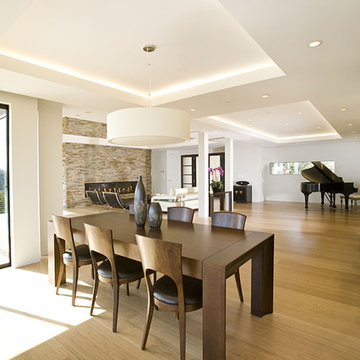
Design ideas for a contemporary open plan dining in San Francisco with bamboo floors.
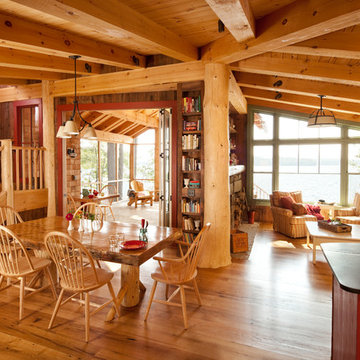
Trent Bell
Design ideas for a country open plan dining in Portland Maine with medium hardwood floors.
Design ideas for a country open plan dining in Portland Maine with medium hardwood floors.
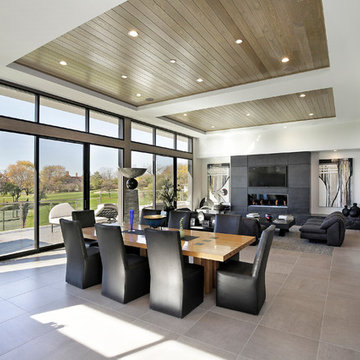
As a builder of custom homes primarily on the Northshore of Chicago, Raugstad has been building custom homes, and homes on speculation for three generations. Our commitment is always to the client. From commencement of the project all the way through to completion and the finishing touches, we are right there with you – one hundred percent. As your go-to Northshore Chicago custom home builder, we are proud to put our name on every completed Raugstad home.
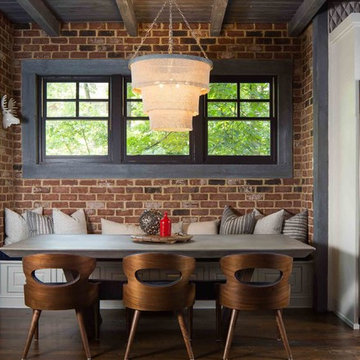
David Cannon - photographer
Small country open plan dining in Atlanta with dark hardwood floors, no fireplace and brown floor.
Small country open plan dining in Atlanta with dark hardwood floors, no fireplace and brown floor.
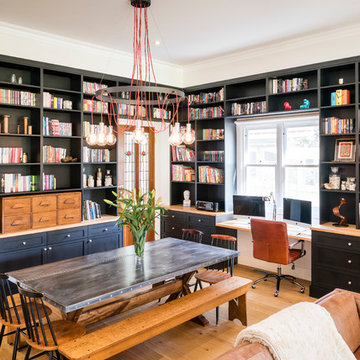
A library-wrapped dining room. Clever incorporation of a desk with a view.
Photography Tim Turner
Inspiration for a large industrial open plan dining in Melbourne with white walls, light hardwood floors, no fireplace and brown floor.
Inspiration for a large industrial open plan dining in Melbourne with white walls, light hardwood floors, no fireplace and brown floor.
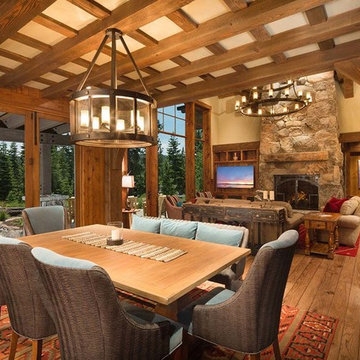
Tom Zikas
Photo of a large country open plan dining in Other with beige walls and medium hardwood floors.
Photo of a large country open plan dining in Other with beige walls and medium hardwood floors.
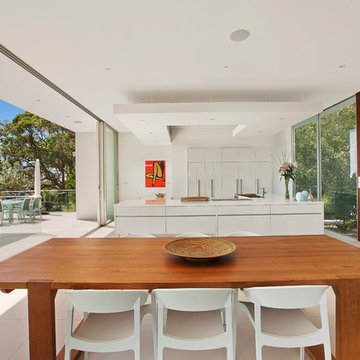
Studio 33
This is an example of a large contemporary open plan dining in Sydney with white walls.
This is an example of a large contemporary open plan dining in Sydney with white walls.
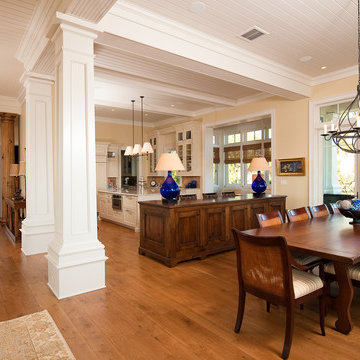
Dining Room and Kitchen Framed By White, Square Columns and Wood Beams
This is an example of a large traditional open plan dining in Charleston with yellow walls, medium hardwood floors and a standard fireplace.
This is an example of a large traditional open plan dining in Charleston with yellow walls, medium hardwood floors and a standard fireplace.
Open Plan Dining Design Ideas
2
