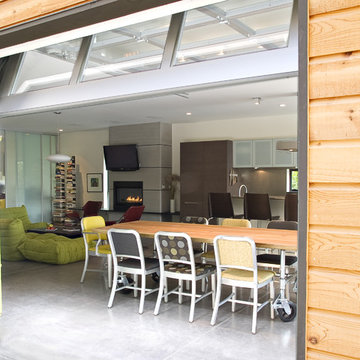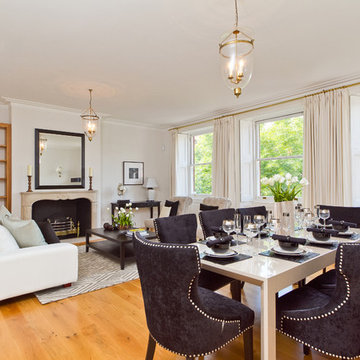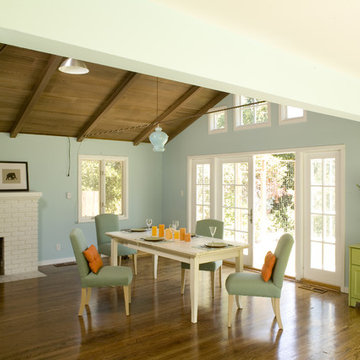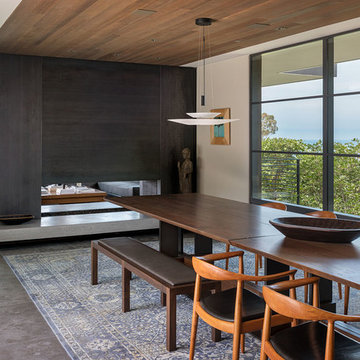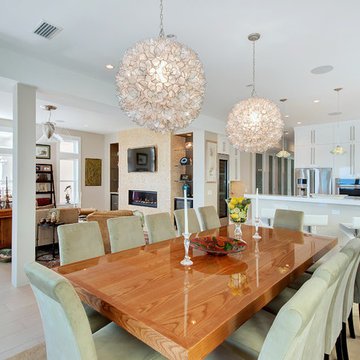Open Plan Dining Design Ideas
Refine by:
Budget
Sort by:Popular Today
81 - 100 of 1,051 photos
Item 1 of 5
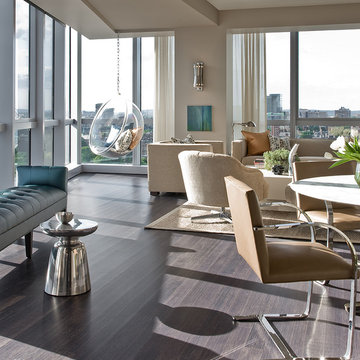
Design ideas for a mid-sized contemporary open plan dining in Boston with beige walls and dark hardwood floors.
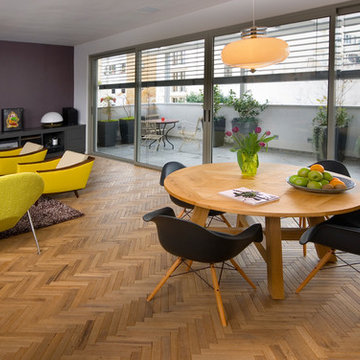
project for arhitect : yankale zenker yzenker@hotmail.com
Photo of a modern open plan dining in Other.
Photo of a modern open plan dining in Other.
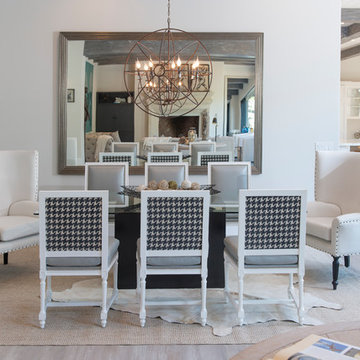
Mid-sized transitional open plan dining in Los Angeles with white walls, light hardwood floors and beige floor.
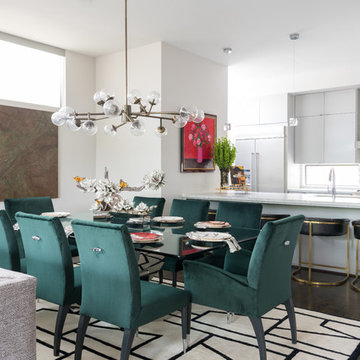
Large contemporary open plan dining in Other with white walls, dark hardwood floors, no fireplace and brown floor.
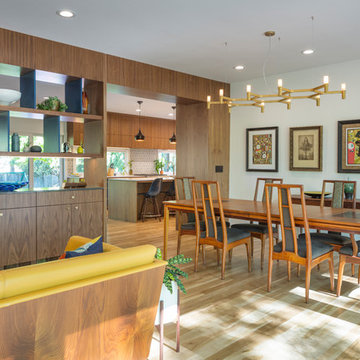
Bob Greenspan
Photo of a midcentury open plan dining in Kansas City with white walls and light hardwood floors.
Photo of a midcentury open plan dining in Kansas City with white walls and light hardwood floors.
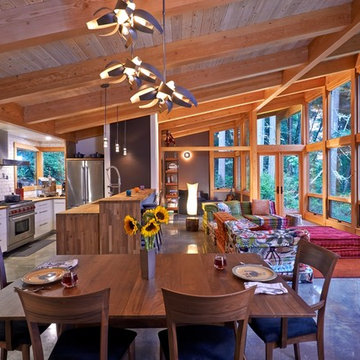
Location: Vashon Island, WA.
Photography by Dale Lang
Large country open plan dining in Seattle with brown walls, concrete floors, no fireplace and brown floor.
Large country open plan dining in Seattle with brown walls, concrete floors, no fireplace and brown floor.
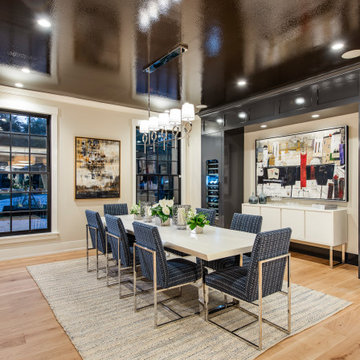
Contemporary open plan dining in Philadelphia with beige walls, medium hardwood floors and brown floor.
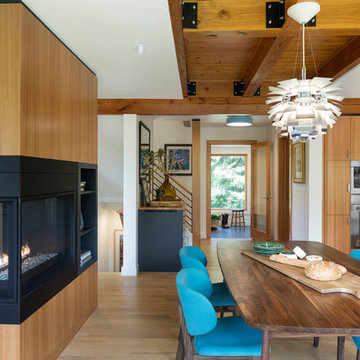
This whole-house renovation was the third perennial design iteration for the owner in three decades. The first was a modest cabin. The second added a main level bedroom suite. The third, and most recent, reimagined the entire layout of the original cabin by relocating the kitchen, living , dining and guest/away spaces to prioritize views of a nearby glacial lake with minimal expansion. A vindfang (a functional interpretation of a Norwegian entry chamber) and cantilevered window bay were the only additions to transform this former cabin into an elegant year-round home.
Photographed by Spacecrafting
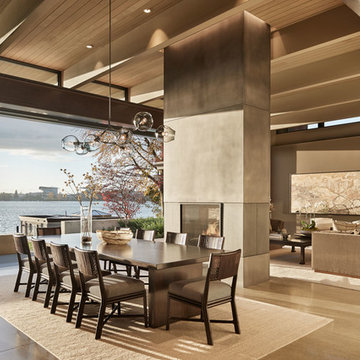
Architect: DeForest Architects
Contractor: Lockhart Suver
Photography: Benjamin Benschneider
Contemporary open plan dining in Seattle with concrete floors, a two-sided fireplace and beige floor.
Contemporary open plan dining in Seattle with concrete floors, a two-sided fireplace and beige floor.
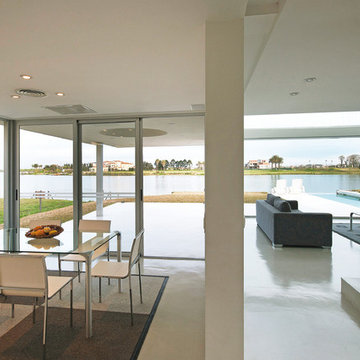
Pool House (2010)
Project and Works Management
Location Los Castores I, Nordelta, Tigre, Buenos Aires, Argentina
Total Area 457 m²
Photo Luis Abregú
Pool House>
Principal> Arq. Alejandro Amoedo
Lead Designer> Arq. Lucas D’Adamo Baumann
Project Manager> Hernan Montes de Oca
Collaborators> Federico Segretin Sueyro, Luciana Flores, Fausto Cristini
The main condition suggested by the owner for the design of this permanent home was to direct the views to the vast lagoon that is on the rear façade of the land.
To this end, we designed an inverted L layout, withdrawing the access to the house towards the center of the lot, allowing for wider perspectives at the rear of the lot and without limits to the environment.
Aligned on the front façade are the garages, study, toilet and service rooms: laundry, pantry, one bedroom, one bathroom and the barbecue area.
This geometry created a long path towards the entrance of the house, which was designed by combining vehicle and pedestrian access.
The social areas are organized from the access hall around an inner yard that integrates natural light to the different environments. The kitchen, the dining room, the gallery and the sitting room are aligned and overlooking the lagoon. The sitting room has a double height, incorporating the stairs over one of the sides of the inner yard and an in-out swimming pool that is joined to the lake visually and serves as separation from the master suite.
The upper floor is organized around the double-height space, also benefiting from the views of the environment, the inner yard and the garden. Its plan is made up of two full guest suites and a large study prepared for the owners’ work, also enjoying the best views of the lagoon, not just from its privileged location in height but also from its sides made of glass towards the exterior and towards the double height of the sitting room.
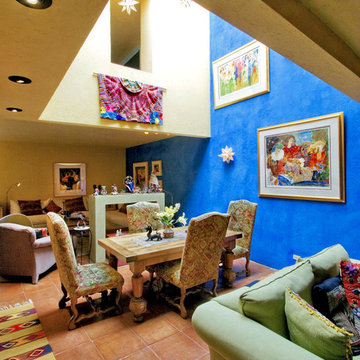
Design ideas for an open plan dining in Mexico City with terra-cotta floors and brown floor.
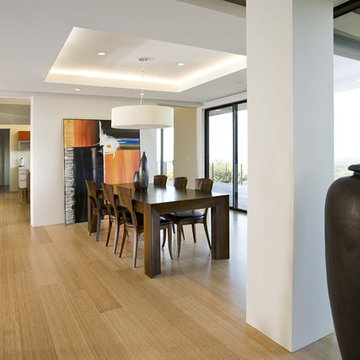
Design ideas for a contemporary open plan dining in San Francisco with bamboo floors.
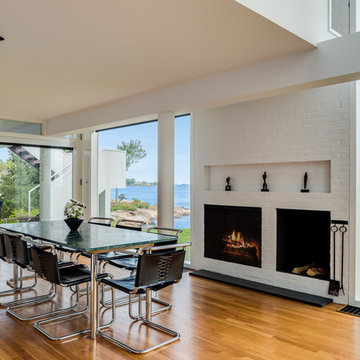
Photo of a modern open plan dining in New York with white walls, medium hardwood floors, a standard fireplace and a brick fireplace surround.
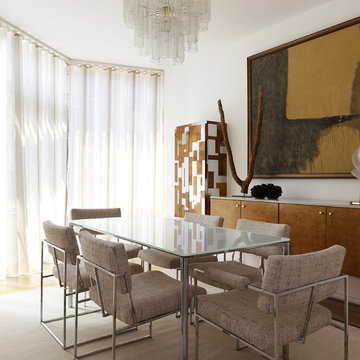
In this renovation, a spare bedroom was removed to expand the living and dining space. The dining room features a Paul Evans cabinet and a Venini chandelier.
Featured in Interior Design, Sept. 2014, p. 216 and Serendipity, Oct. 2014, p. 30.
Renovation, Interior Design, and Furnishing: Luca Andrisani Architect.
Photo: Peter Murdock
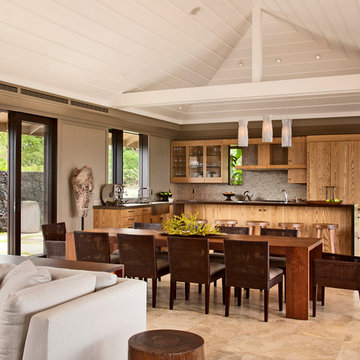
Photography by Ryan Siphers Photography
Architects: De Jesus Architecture and Design
This is an example of a tropical open plan dining in Hawaii.
This is an example of a tropical open plan dining in Hawaii.
Open Plan Dining Design Ideas
5
