Open Plan Dining Design Ideas with a Standard Fireplace
Refine by:
Budget
Sort by:Popular Today
141 - 160 of 7,112 photos
Item 1 of 3
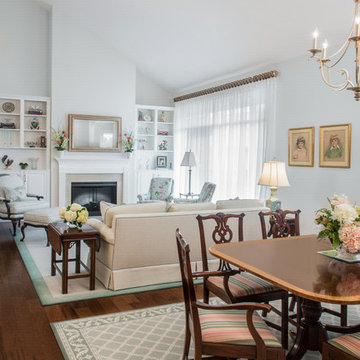
Photo of a mid-sized traditional open plan dining in St Louis with white walls, dark hardwood floors, a standard fireplace, a tile fireplace surround and brown floor.
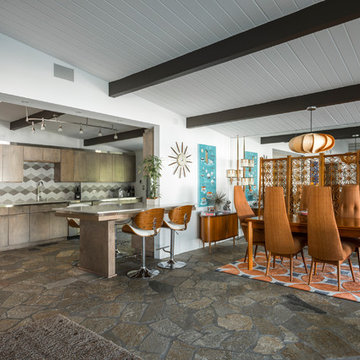
Design ideas for a mid-sized midcentury open plan dining with white walls, slate floors, a standard fireplace, a plaster fireplace surround and brown floor.
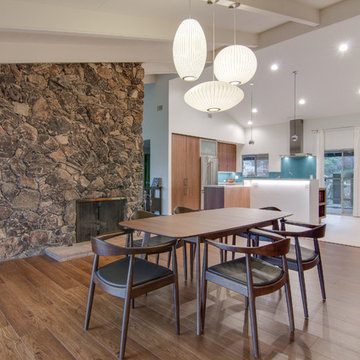
Photo of a midcentury open plan dining in Tampa with white walls, dark hardwood floors, a standard fireplace and a stone fireplace surround.
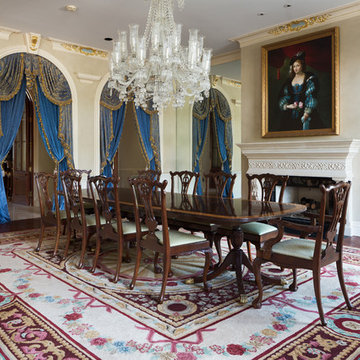
Tommy Daspit Photographer tommydaspit.com
This is an example of an expansive traditional open plan dining in Birmingham with beige walls, dark hardwood floors, a standard fireplace and a stone fireplace surround.
This is an example of an expansive traditional open plan dining in Birmingham with beige walls, dark hardwood floors, a standard fireplace and a stone fireplace surround.
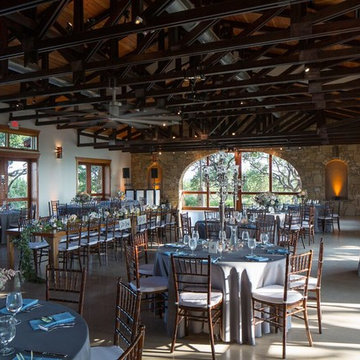
This is an example of an expansive country open plan dining in Austin with white walls, concrete floors, a standard fireplace and a stone fireplace surround.
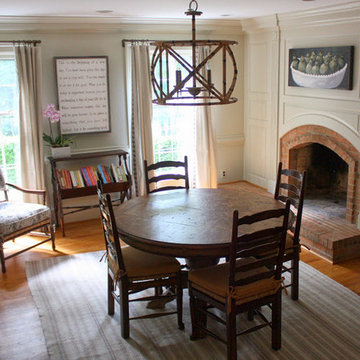
Updated traditional dining room to be used as a multi purpose eating, homework, reading, mud room/storage area. Custom, made in the US, storage benches provide a home for backpacks, homework and more. Sunbrella covered dining chairs are kid friendly. Dash & Albert indoor/outdoor rug by Bunny Williams is pet and kid friendly and perfect for dining spaces. Wall color is Jute by Benjamin Moore. Palm Beach chandelier by Currey & Company. Reupholstered chair cushion fabric by Lee Industries. Window panels by Lacefield Designs. Art quote by Sugarboo Designs.
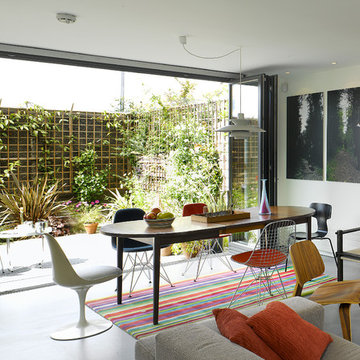
This is an example of a mid-sized contemporary open plan dining in Dublin with white walls and a standard fireplace.
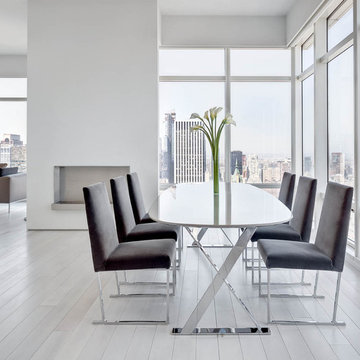
Richard Cadan Photography
Inspiration for a mid-sized contemporary open plan dining in New York with white walls, light hardwood floors, a standard fireplace, a plaster fireplace surround and grey floor.
Inspiration for a mid-sized contemporary open plan dining in New York with white walls, light hardwood floors, a standard fireplace, a plaster fireplace surround and grey floor.
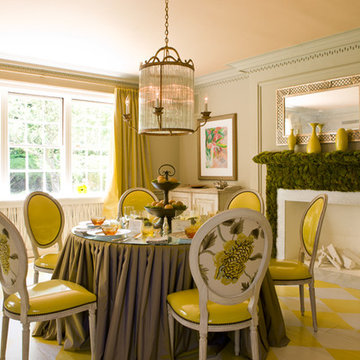
Gordon Beall
This is an example of a mid-sized contemporary open plan dining in DC Metro with beige walls, painted wood floors and a standard fireplace.
This is an example of a mid-sized contemporary open plan dining in DC Metro with beige walls, painted wood floors and a standard fireplace.
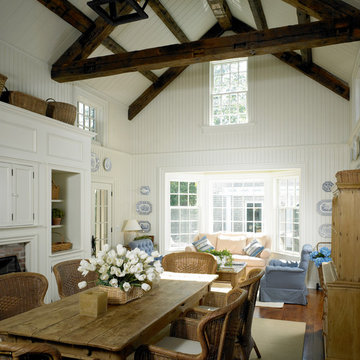
Photo of a mid-sized traditional open plan dining in Boston with white walls, medium hardwood floors, a standard fireplace and a brick fireplace surround.
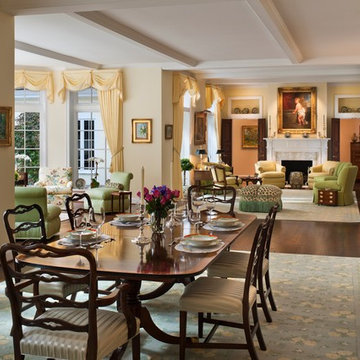
Tom Crane Photography
Design ideas for a large traditional open plan dining in Philadelphia with yellow walls, medium hardwood floors, a standard fireplace, a wood fireplace surround and brown floor.
Design ideas for a large traditional open plan dining in Philadelphia with yellow walls, medium hardwood floors, a standard fireplace, a wood fireplace surround and brown floor.
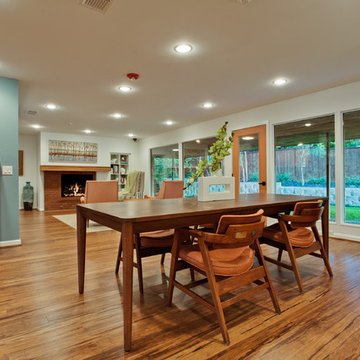
Design ideas for a large midcentury open plan dining in Dallas with white walls, bamboo floors, a standard fireplace and a brick fireplace surround.
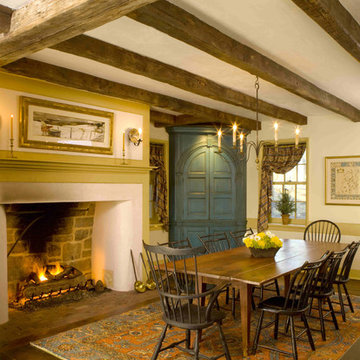
18th Century Farmhouse design with timber beams, salvaged wood floors and large hearth. Table is an antique purchased at Pook and Pook in Downingtown, PA
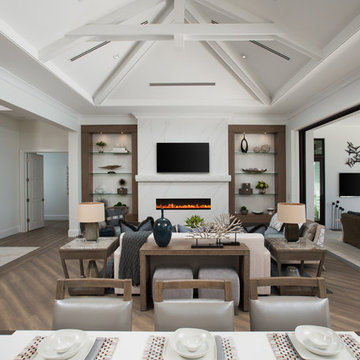
Inspiration for an expansive open plan dining in Miami with white walls, medium hardwood floors, a standard fireplace, a stone fireplace surround and beige floor.
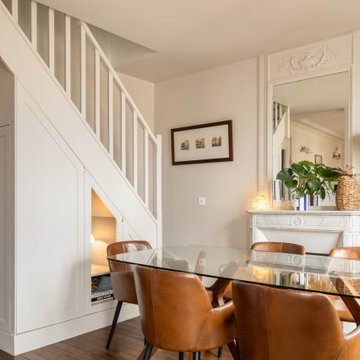
Style : campagne chic avec des touches de modernité
Photo of a mid-sized scandinavian open plan dining in Paris with white walls, dark hardwood floors, a standard fireplace and a concrete fireplace surround.
Photo of a mid-sized scandinavian open plan dining in Paris with white walls, dark hardwood floors, a standard fireplace and a concrete fireplace surround.

This LVP driftwood-inspired design balances overcast grey hues with subtle taupes. A smooth, calming style with a neutral undertone that works with all types of decor. With the Modin Collection, we have raised the bar on luxury vinyl plank. The result is a new standard in resilient flooring. Modin offers true embossed in register texture, a low sheen level, a rigid SPC core, an industry-leading wear layer, and so much more.
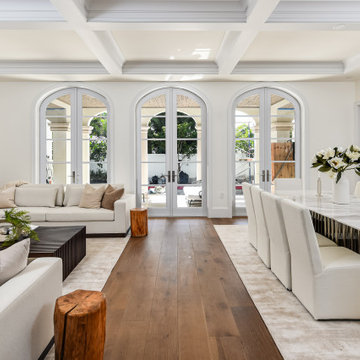
The great room combines the living and dining rooms, with natural lighting, European Oak flooring, fireplace, custom built-ins, and generous dining room seating for 10.
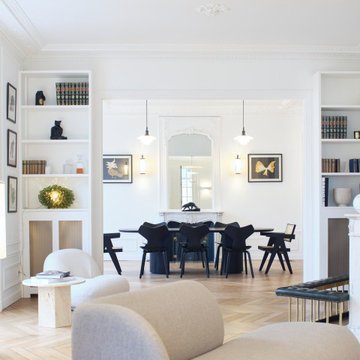
Photo of a contemporary open plan dining in Bordeaux with white walls, light hardwood floors, a standard fireplace, a stone fireplace surround and beige floor.
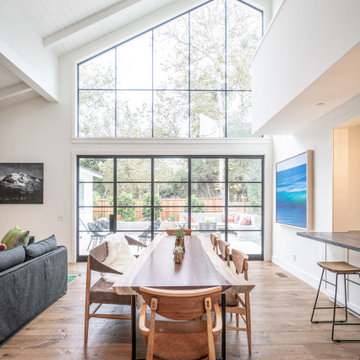
This is a light rustic European White Oak hardwood floor.
Design ideas for an expansive transitional open plan dining in Santa Barbara with white walls, medium hardwood floors, a standard fireplace, a plaster fireplace surround, brown floor and timber.
Design ideas for an expansive transitional open plan dining in Santa Barbara with white walls, medium hardwood floors, a standard fireplace, a plaster fireplace surround, brown floor and timber.
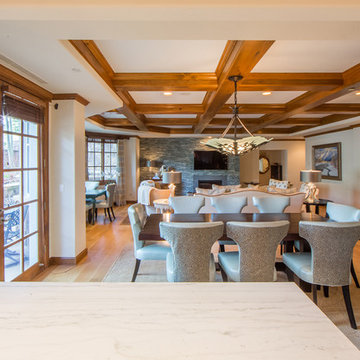
Where else do you visualize spending hours of catching up with your family members than spending it in one room with various seating areas and with food nearby. The dining area is strategically adjacent to the living room to allow more seating areas while talking nonstop.
This spacious dining area is built by ULFBUILT, a custom home builder in Beaver Creek.
Open Plan Dining Design Ideas with a Standard Fireplace
8