Open Plan Dining Design Ideas with a Standard Fireplace
Refine by:
Budget
Sort by:Popular Today
101 - 120 of 7,112 photos
Item 1 of 3
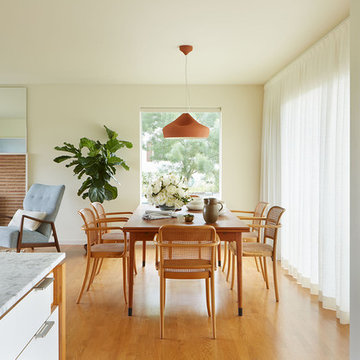
Lauren Colton
This is an example of a mid-sized midcentury open plan dining in Seattle with white walls, medium hardwood floors, a standard fireplace, a brick fireplace surround and brown floor.
This is an example of a mid-sized midcentury open plan dining in Seattle with white walls, medium hardwood floors, a standard fireplace, a brick fireplace surround and brown floor.
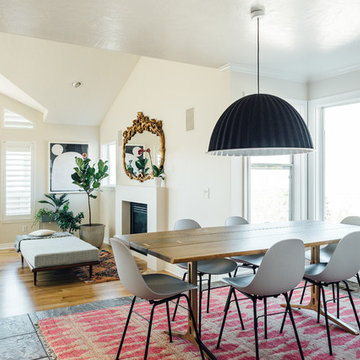
Design ideas for a mid-sized eclectic open plan dining in Salt Lake City with white walls, slate floors, a standard fireplace, a plaster fireplace surround and grey floor.
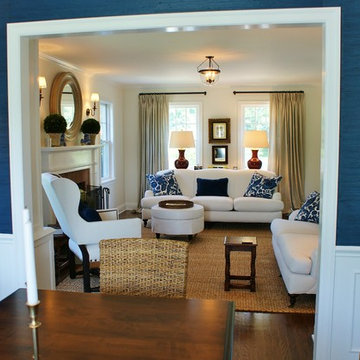
This family retreat has been renovated and decorated to reflect the casual elegance known for the Hampton's style. Beach references, all white upholstery and traditional accents create a fresh classic interior.
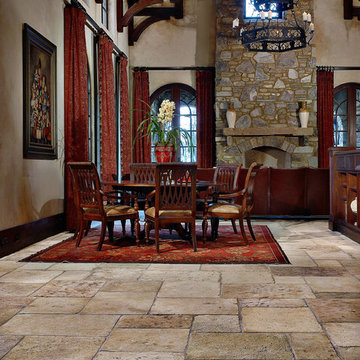
These French limestone pavers, reclaimed from historic manors and farm houses in Burgundy, date as far back as the 13th century. Generations of wear have resulted in pleasingly uneven surfaces. This unique, lived-in patina makes it the crème de la crème of natural stone. As Dalle de Bourgogne and other reclaimed limestone becomes increasingly rare and hard to find, Francois & Co has developed stunning, high quality alternatives to meet demand, including our newly quarried collection of Rustic French limestone.

Large modern open plan dining in New York with beige walls, carpet, a standard fireplace, a metal fireplace surround, beige floor, coffered and wallpaper.
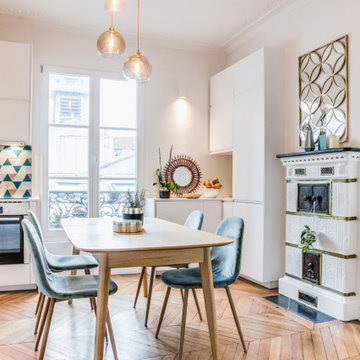
Inspiration for a mid-sized contemporary open plan dining in Paris with white walls, light hardwood floors, a standard fireplace and brown floor.
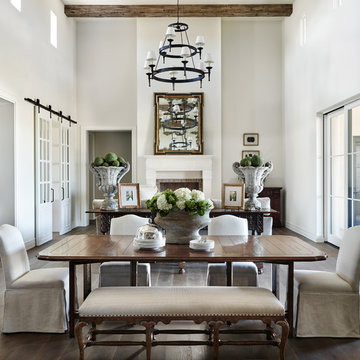
Inspiration for a traditional open plan dining in Phoenix with white walls, dark hardwood floors and a standard fireplace.
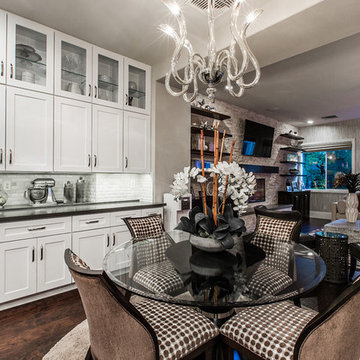
Summerlin home remodel
Design ideas for a mid-sized transitional open plan dining in Las Vegas with grey walls, dark hardwood floors, a standard fireplace and a stone fireplace surround.
Design ideas for a mid-sized transitional open plan dining in Las Vegas with grey walls, dark hardwood floors, a standard fireplace and a stone fireplace surround.
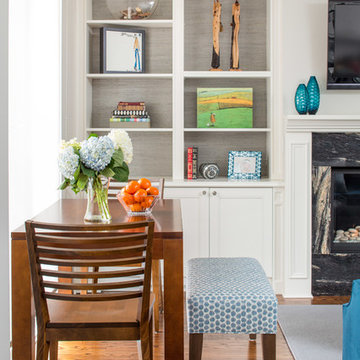
This in-fill custom home in the heart of Chaplin Crescent Estates belonged to a young couple whose family was growing. They enlisted the help of Lumar Interiors to help make their family room more functional and comfortable. We designed a custom sized table to fit by the window. New upholstered furniture was designed to fit the small space and allow maximum seating.
Project by Richmond Hill interior design firm Lumar Interiors. Also serving Aurora, Newmarket, King City, Markham, Thornhill, Vaughan, York Region, and the Greater Toronto Area.
For more about Lumar Interiors, click here: https://www.lumarinteriors.com/
To learn more about this project, click here: https://www.lumarinteriors.com/portfolio/chaplin-crescent-estates-toronto/

Inspiration for a mid-sized transitional open plan dining in Le Havre with white walls, terra-cotta floors, a standard fireplace, a stone fireplace surround, pink floor and exposed beam.

Modern Dining Room in an open floor plan, sits between the Living Room, Kitchen and Backyard Patio. The modern electric fireplace wall is finished in distressed grey plaster. Modern Dining Room Furniture in Black and white is paired with a sculptural glass chandelier. Floor to ceiling windows and modern sliding glass doors expand the living space to the outdoors.

Lodge Dining Room/Great room with vaulted log beams, wood ceiling, and wood floors. Antler chandelier over dining table. Built-in cabinets and home bar area.

Inspiration for a modern open plan dining in Phoenix with light hardwood floors, a standard fireplace, a stone fireplace surround, exposed beam and brick walls.
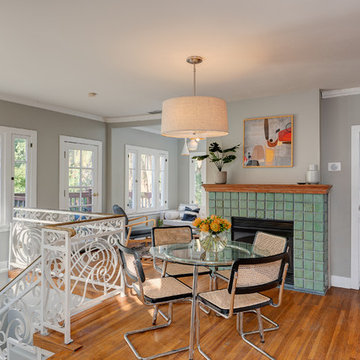
This is an example of an eclectic open plan dining in Los Angeles with grey walls, medium hardwood floors, a standard fireplace, a tile fireplace surround and brown floor.
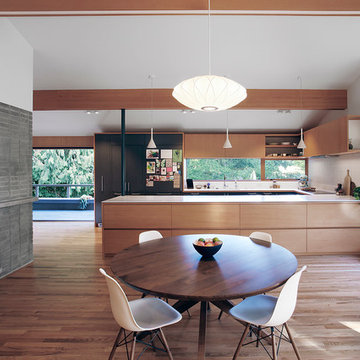
Mark Woods
Design ideas for a mid-sized midcentury open plan dining in Seattle with medium hardwood floors, white walls, a standard fireplace, a concrete fireplace surround and brown floor.
Design ideas for a mid-sized midcentury open plan dining in Seattle with medium hardwood floors, white walls, a standard fireplace, a concrete fireplace surround and brown floor.
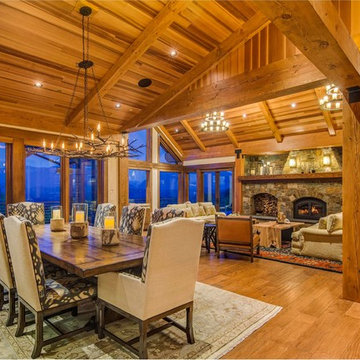
This is an example of a large country open plan dining in Seattle with a standard fireplace and a stone fireplace surround.
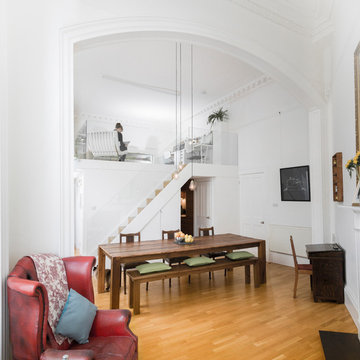
Description: A view through the archway showing the the large dining table and mezzanine above
Photos: Chris McCluskie (www.100iso.co.uk)
Photo of a small contemporary open plan dining in Edinburgh with white walls, medium hardwood floors and a standard fireplace.
Photo of a small contemporary open plan dining in Edinburgh with white walls, medium hardwood floors and a standard fireplace.
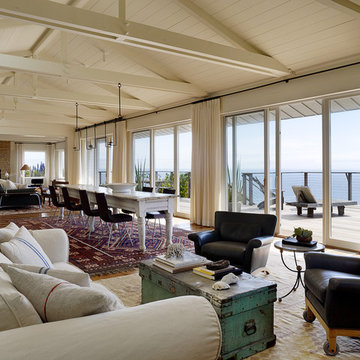
Matthew Millman
Photo of a large beach style open plan dining in San Francisco with white walls, medium hardwood floors, a standard fireplace, a stone fireplace surround and brown floor.
Photo of a large beach style open plan dining in San Francisco with white walls, medium hardwood floors, a standard fireplace, a stone fireplace surround and brown floor.
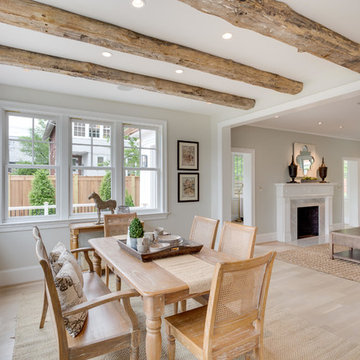
The original Living Room was slightly longer, with a closed in rear porch off of the back of it and a covered side porch. We kept the original mantle, but added a new marble surround, added new plaster and trim, new flooring and opened up the room to the new sitting room beyond. Additionally, we enclosed the side porch.
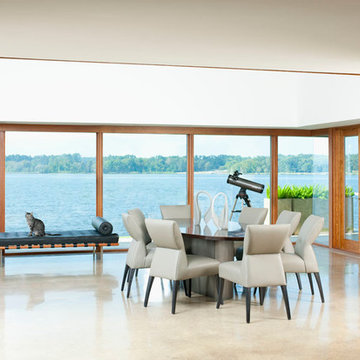
Danny Piassick
Inspiration for a large midcentury open plan dining in Dallas with beige walls, concrete floors, a standard fireplace, a brick fireplace surround and grey floor.
Inspiration for a large midcentury open plan dining in Dallas with beige walls, concrete floors, a standard fireplace, a brick fireplace surround and grey floor.
Open Plan Dining Design Ideas with a Standard Fireplace
6