Open Plan Dining Design Ideas with a Standard Fireplace
Refine by:
Budget
Sort by:Popular Today
161 - 180 of 7,112 photos
Item 1 of 3
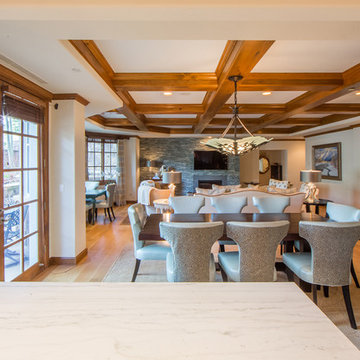
Where else do you visualize spending hours of catching up with your family members than spending it in one room with various seating areas and with food nearby. The dining area is strategically adjacent to the living room to allow more seating areas while talking nonstop.
This spacious dining area is built by ULFBUILT, a custom home builder in Beaver Creek.
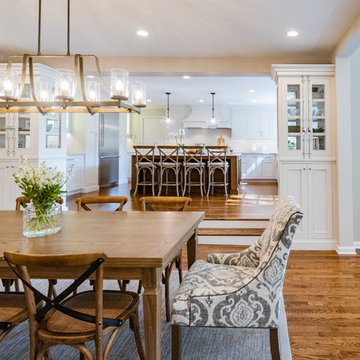
In this project Gardner/Fox created took a segmented first floor plan and created an open concept layout, and guest suite. New construction includes a family room addition, guest suite, wet bar, hall storage, mudroom, and a three car garage.
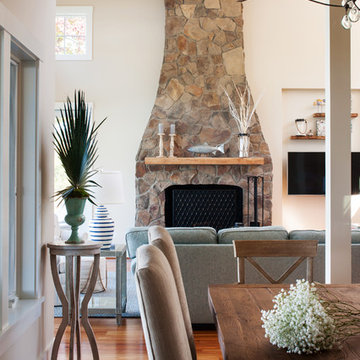
Dining room and living room.
Ansel Olsen, Photographer
Photo of a mid-sized country open plan dining in Richmond with beige walls, medium hardwood floors, a standard fireplace, a stone fireplace surround and brown floor.
Photo of a mid-sized country open plan dining in Richmond with beige walls, medium hardwood floors, a standard fireplace, a stone fireplace surround and brown floor.
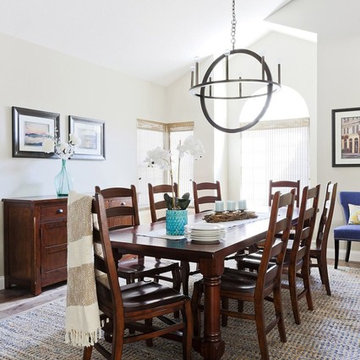
Their family expanded, and so did their home! After nearly 30 years residing in the same home they raised their children, this wonderful couple made the decision to tear down the walls and create one great open kitchen family room and dining space, partially expanding 10 feet out into their backyard. The result: a beautiful open concept space geared towards family gatherings and entertaining.
Wall color: Benjamin Moore Revere Pewter
Photography by Amy Bartlam
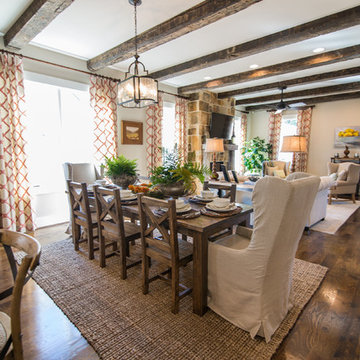
Faith Allen
Inspiration for a transitional open plan dining in Atlanta with white walls, medium hardwood floors, a standard fireplace and a stone fireplace surround.
Inspiration for a transitional open plan dining in Atlanta with white walls, medium hardwood floors, a standard fireplace and a stone fireplace surround.
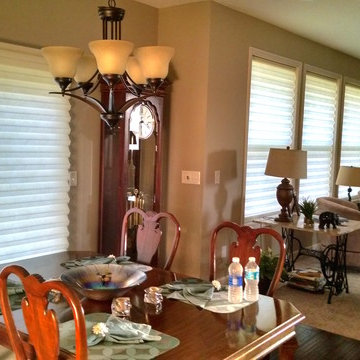
A look at the dining and family room windows – we helped the homeowner decide on a cohesive look with Hunter Douglas shades that worked on both a sliding glass door and three windows.
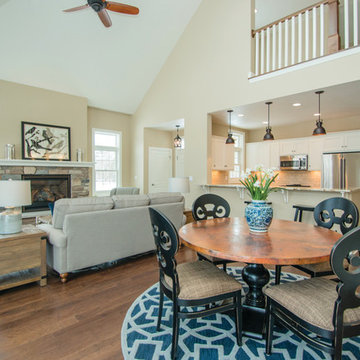
Interior designer, Annette Anderson, uses neutral colors and a pop of navy in this Fish Creek condominium to create a relaxing atmosphere for potential buyers. The grays and neutrals compliment the natural stone fire place and the copper top table ads contrast and visual interest to the space. Annette Anderson - interior designer, Pete Seroogy - photographer
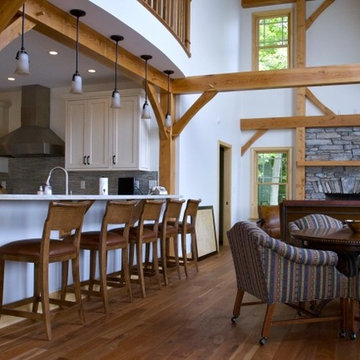
Large arts and crafts open plan dining in Other with white walls, light hardwood floors, a standard fireplace and a stone fireplace surround.

Family room makeover in Sandy Springs, Ga. Mixed new and old pieces together.
Large traditional open plan dining in Atlanta with grey walls, dark hardwood floors, a standard fireplace, a stone fireplace surround, brown floor and wallpaper.
Large traditional open plan dining in Atlanta with grey walls, dark hardwood floors, a standard fireplace, a stone fireplace surround, brown floor and wallpaper.
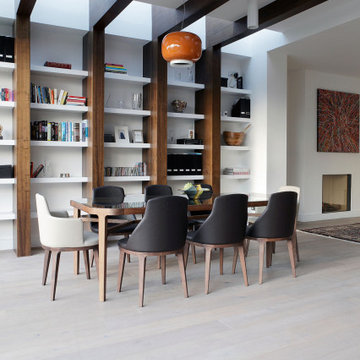
Design ideas for a large contemporary open plan dining in Dublin with white walls, a standard fireplace, a plaster fireplace surround, grey floor and exposed beam.
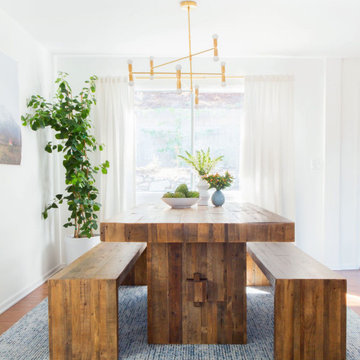
Design ideas for a small beach style open plan dining in Los Angeles with white walls, dark hardwood floors, a standard fireplace, a brick fireplace surround and brown floor.
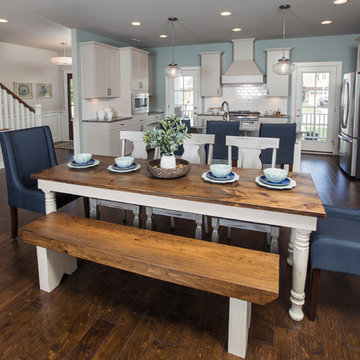
Design ideas for a mid-sized arts and crafts open plan dining in Other with dark hardwood floors, a standard fireplace, a tile fireplace surround and brown floor.
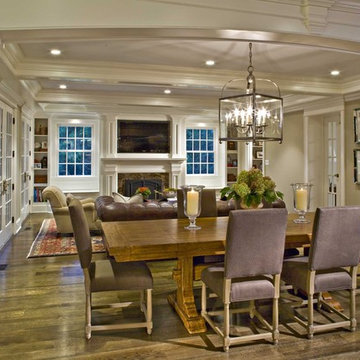
View of family room from the kitchen. This space is part of the new addition to the rear of the home.
Inspiration for a mid-sized transitional open plan dining in New York with brown walls, dark hardwood floors, a standard fireplace and a tile fireplace surround.
Inspiration for a mid-sized transitional open plan dining in New York with brown walls, dark hardwood floors, a standard fireplace and a tile fireplace surround.
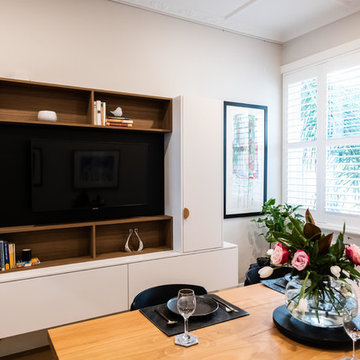
Mid-sized contemporary open plan dining in Melbourne with grey walls, medium hardwood floors, a standard fireplace, a stone fireplace surround and brown floor.
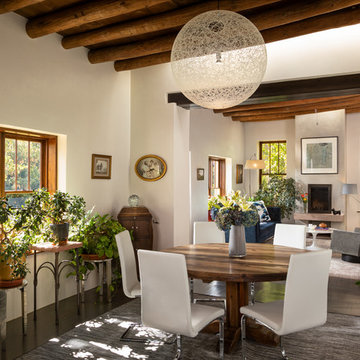
Mid-sized open plan dining in Albuquerque with beige walls, dark hardwood floors, a standard fireplace and brown floor.
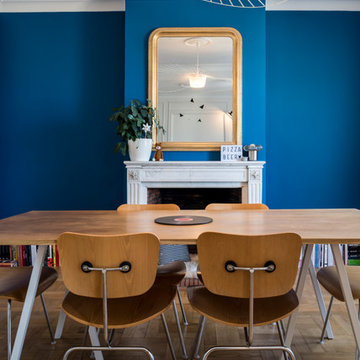
Sandrine Rivière
Photo of a large contemporary open plan dining in Grenoble with medium hardwood floors, a standard fireplace, a stone fireplace surround, blue walls and brown floor.
Photo of a large contemporary open plan dining in Grenoble with medium hardwood floors, a standard fireplace, a stone fireplace surround, blue walls and brown floor.
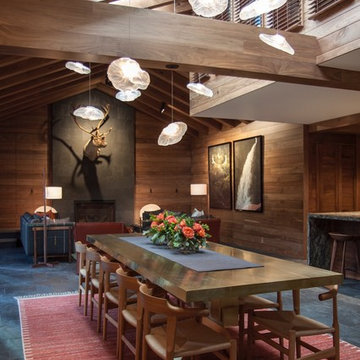
Francisco Cortina / Raquel Hernández
This is an example of an expansive country open plan dining with slate floors, a standard fireplace, a stone fireplace surround, grey floor and brown walls.
This is an example of an expansive country open plan dining with slate floors, a standard fireplace, a stone fireplace surround, grey floor and brown walls.
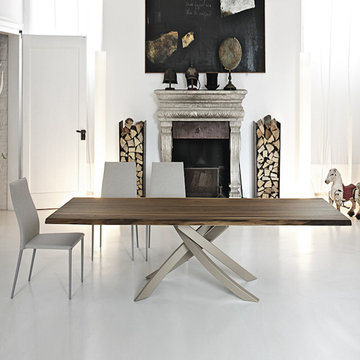
This is an example of a large modern open plan dining in Miami with white walls, concrete floors, a standard fireplace, a stone fireplace surround and white floor.
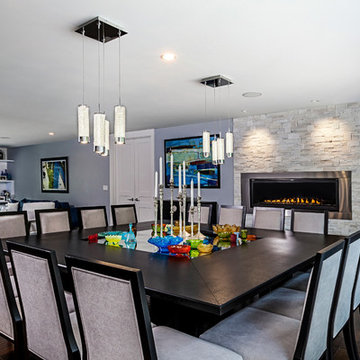
Photography by Jeff Garland
Expansive contemporary open plan dining in Detroit with blue walls, dark hardwood floors, a standard fireplace, a stone fireplace surround and brown floor.
Expansive contemporary open plan dining in Detroit with blue walls, dark hardwood floors, a standard fireplace, a stone fireplace surround and brown floor.
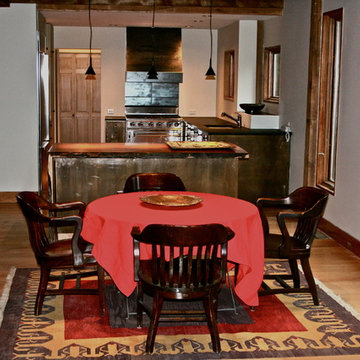
The cabinetry is raped in bronze and the dining chairs are old banking chairs
Large country open plan dining in New York with white walls, medium hardwood floors, a standard fireplace and a stone fireplace surround.
Large country open plan dining in New York with white walls, medium hardwood floors, a standard fireplace and a stone fireplace surround.
Open Plan Dining Design Ideas with a Standard Fireplace
9