Open Plan Dining Design Ideas with Grey Floor
Refine by:
Budget
Sort by:Popular Today
81 - 100 of 5,494 photos
Item 1 of 3
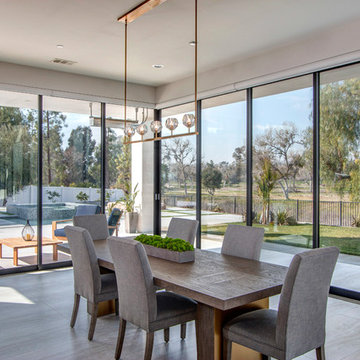
COLLABORATION PROJECT| SHEAR FORCE CONSTRUCTION
Photo of a large contemporary open plan dining in San Diego with porcelain floors and grey floor.
Photo of a large contemporary open plan dining in San Diego with porcelain floors and grey floor.
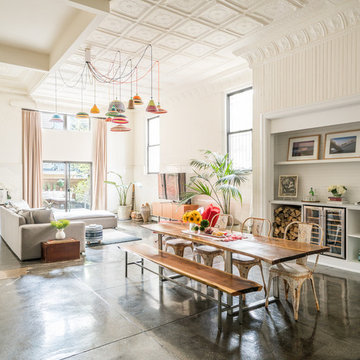
Design ideas for a large eclectic open plan dining in New York with white walls, concrete floors and grey floor.
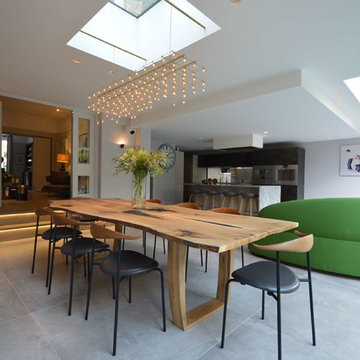
Mid-sized contemporary open plan dining in London with white walls, grey floor and no fireplace.
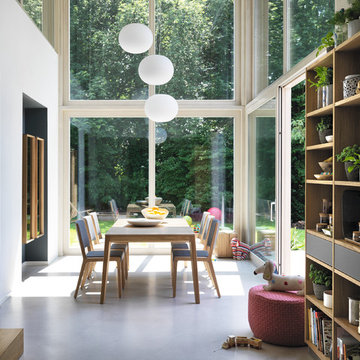
Inspiration for an expansive contemporary open plan dining in Hanover with concrete floors, no fireplace and grey floor.
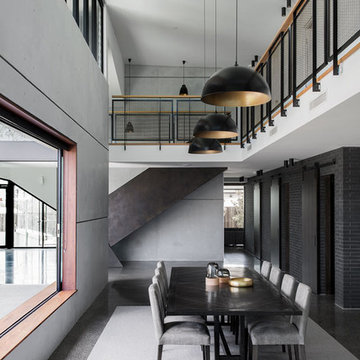
Cathy Schusler
Inspiration for an industrial open plan dining in Brisbane with grey walls, concrete floors and grey floor.
Inspiration for an industrial open plan dining in Brisbane with grey walls, concrete floors and grey floor.
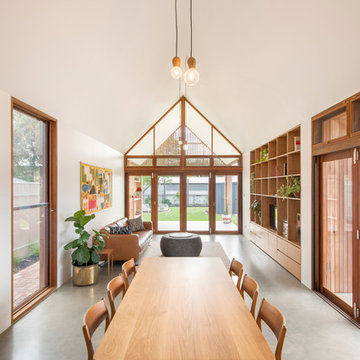
Photos by David Sievers
Design ideas for a scandinavian open plan dining in Adelaide with white walls, concrete floors and grey floor.
Design ideas for a scandinavian open plan dining in Adelaide with white walls, concrete floors and grey floor.
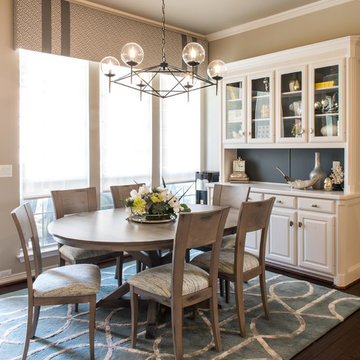
Large scale, mid-century modern light fixture sets off this breakfast nook and ties to island pendant lighting, adding a nice sharp black contrast to layers of white and grays.
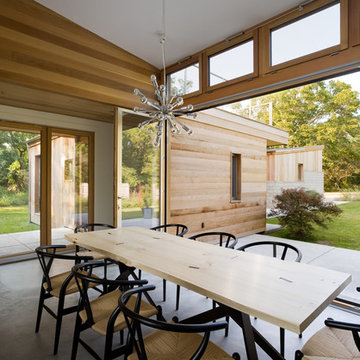
This is an example of a large contemporary open plan dining in New York with concrete floors, beige walls and grey floor.

Rénovation du Restaurant Les Jardins de Voltaire - La Garenne-Colombes
Mid-sized modern open plan dining in Paris with pink walls, ceramic floors, no fireplace, grey floor and wallpaper.
Mid-sized modern open plan dining in Paris with pink walls, ceramic floors, no fireplace, grey floor and wallpaper.
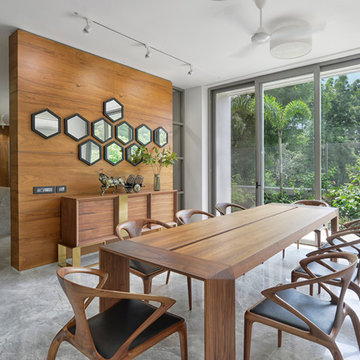
This is an example of a contemporary open plan dining in Ahmedabad with white walls, concrete floors and grey floor.
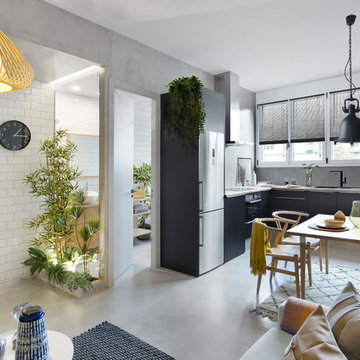
Design ideas for a mid-sized contemporary open plan dining in Barcelona with grey walls, concrete floors, no fireplace and grey floor.
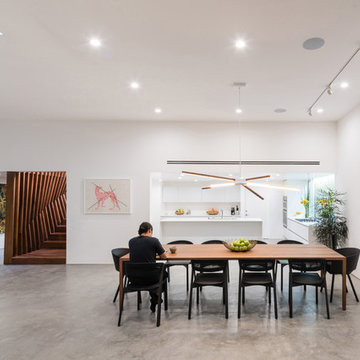
Photo of a modern open plan dining in Los Angeles with white walls, concrete floors and grey floor.
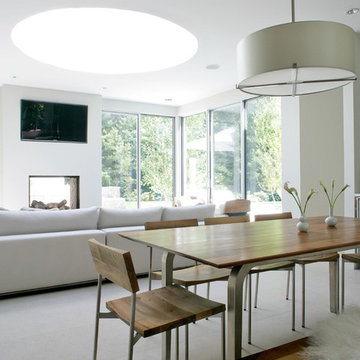
The kitchen and breakfast area are kept simple and modern, featuring glossy flat panel cabinets, modern appliances and finishes, as well as warm woods. The dining area was also given a modern feel, but we incorporated strong bursts of red-orange accents. The organic wooden table, modern dining chairs, and artisan lighting all come together to create an interesting and picturesque interior.
Project completed by New York interior design firm Betty Wasserman Art & Interiors, which serves New York City, as well as across the tri-state area and in The Hamptons.
For more about Betty Wasserman, click here: https://www.bettywasserman.com/
To learn more about this project, click here: https://www.bettywasserman.com/spaces/hamptons-estate/
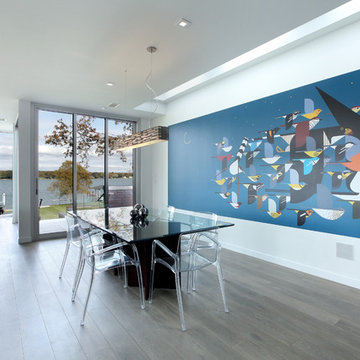
Inspiration for a mid-sized contemporary open plan dining in Grand Rapids with white walls, light hardwood floors and grey floor.
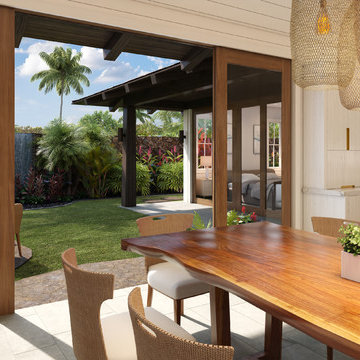
This beautiful modern beach house kitchen has white painted cabinets with inset brass hardware. The kitchen island is teak and the counter tops are Brittanicca Cambria, and the floors are tile. In the dining room a woven basket pendant chandelier hangs above the natural Monkey Pod table. The teak sliding glass doors open to the courtyard garden where a stone water wall cascades into a small pool and the sound of falling water splashing can be heard through out the home.

Photo of an expansive traditional open plan dining in Los Angeles with white walls, marble floors, a standard fireplace, a stone fireplace surround, grey floor, vaulted and wallpaper.

Design ideas for a mid-sized contemporary open plan dining in London with linoleum floors, grey floor and exposed beam.
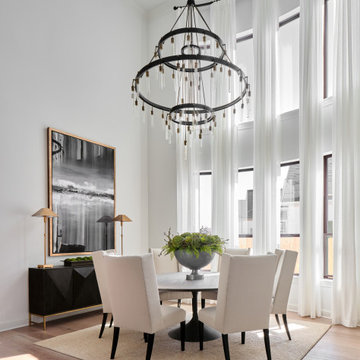
To give the light and airy look that our client desired, we began the dining room design by hanging custom 21' tall sheer drapes from a custom curved iron drapery rod. This was accomplished by making a paper template of the curved window wall and mailing it to the drapery rod vendor to have a custom curved rod manufactured for our dining room. Next, we hung a 60" diameter dramatic chandelier from the ceiling. This required reinforcing the ceiling to carry the weight of the new larger chandelier, and by erecting three tiers of scaffolding for three men to stand on while installing the new chandelier. The space is anchored by a 72" diameter dining table with tall back dining chairs to emphasize the height of the room. An 81" tall piece of artwork hangs above the modern buffet and provides contrast to the white walls. Tall buffet lamps, custom greenery and a textured woven rug complete the dramatic space. A simple color scheme and large dramatic pieces make this dining room a breathtaking space to remember.
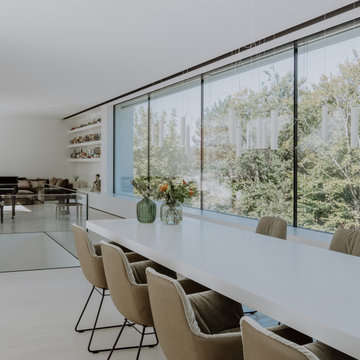
Design ideas for a large modern open plan dining in Stuttgart with white walls, concrete floors and grey floor.
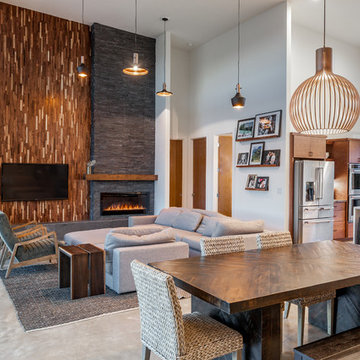
Photo of a contemporary open plan dining in Austin with white walls, concrete floors, a ribbon fireplace, a tile fireplace surround and grey floor.
Open Plan Dining Design Ideas with Grey Floor
5