Open Plan Dining Design Ideas with Grey Floor
Refine by:
Budget
Sort by:Popular Today
121 - 140 of 5,494 photos
Item 1 of 3
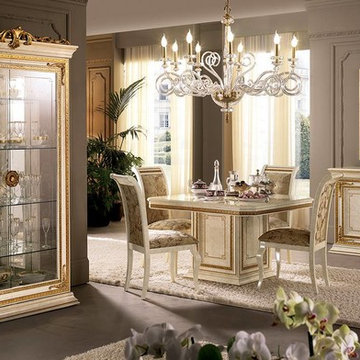
This is an example of a large traditional open plan dining in Los Angeles with grey walls, porcelain floors, no fireplace and grey floor.
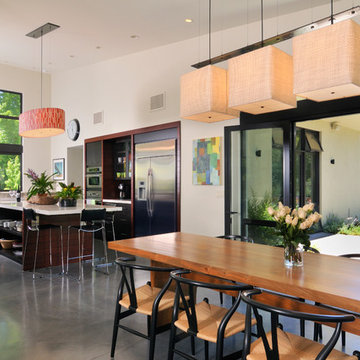
Design ideas for a modern open plan dining in San Francisco with grey floor.
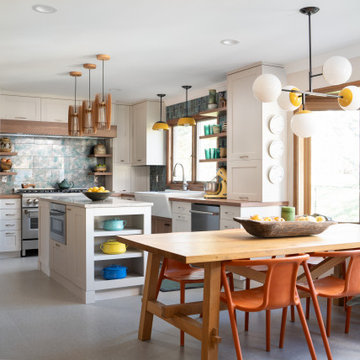
Inspiration for a mid-sized midcentury open plan dining in Minneapolis with vinyl floors, grey walls and grey floor.

Like the entry way, the dining area is open to the ceiling more than 20 feet above, from which LED pendants are hung at alternating intervals, creating a celestial glow over the space. Architecture and interior design by Pierre Hoppenot, Studio PHH Architects.
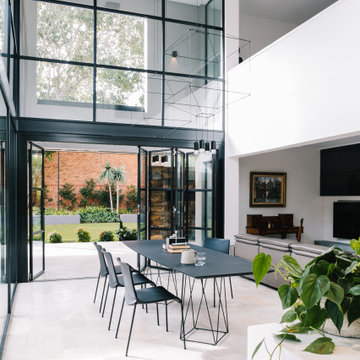
Inspiration for a contemporary open plan dining in Adelaide with white walls and grey floor.
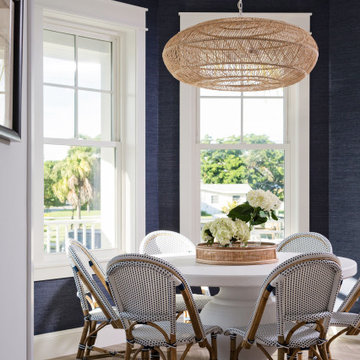
This is an example of a mid-sized beach style open plan dining in Tampa with blue walls and grey floor.
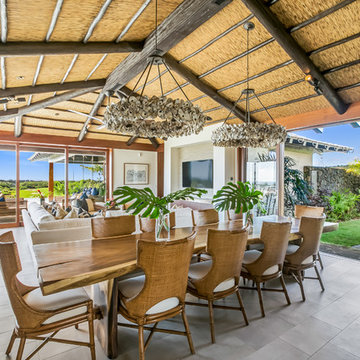
This is an example of a large tropical open plan dining in Hawaii with white walls, ceramic floors, no fireplace and grey floor.
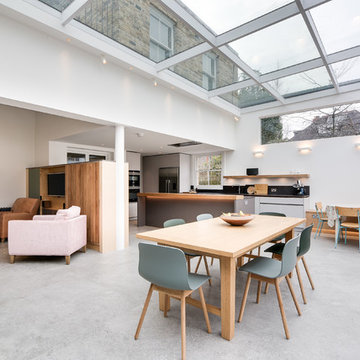
Open plan kitchen/living/dining space with glass box window seat. Large format tiled floor in a grid formation reflecting the grid layout of the glass panels in the roof.
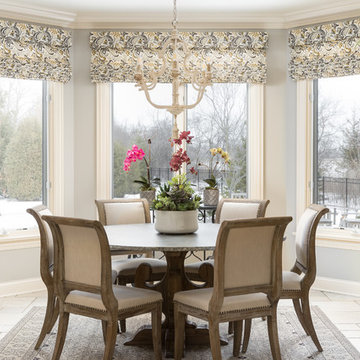
Kitchen:
Added crown molding.
Light fixture: Cyan.
Wall color: Sherwin Williams Colonnade Gray 7641.
Table: Noir.
Chairs: Gabby.
Custom Roman Shade: Fabric by Maxwell, fabrication by Horizon.
Photo: Michael Donovan, Realtor Media
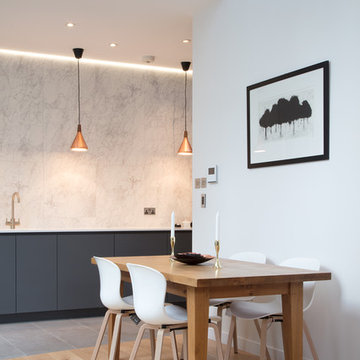
Elayne Barre
Large contemporary open plan dining in London with concrete floors, grey floor and white walls.
Large contemporary open plan dining in London with concrete floors, grey floor and white walls.
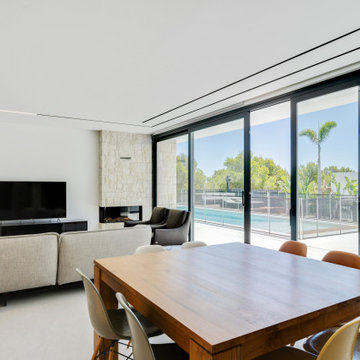
Vivienda unifamilar aislada con especial cuidado del interiorismo: acabados, mobiliario, iluminación y decoración. Diseñada para vivirla y para disfrutar de las excelentes vistas hacia la costa Mediterránea.
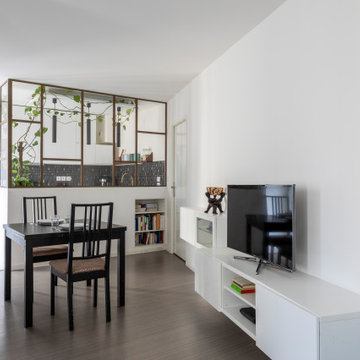
Une vue de la cuisine depuis le salon / salle à manger. On apprécie le travail méticuleux du serrurier CA2M pour la sublime verrière couleur bronze.
This is an example of a small contemporary open plan dining in Paris with white walls, linoleum floors and grey floor.
This is an example of a small contemporary open plan dining in Paris with white walls, linoleum floors and grey floor.
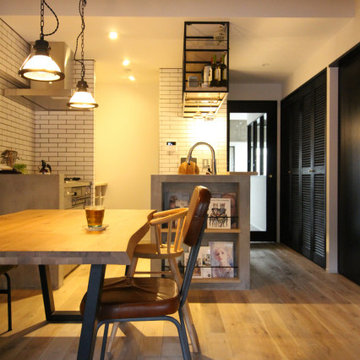
Photo of a mid-sized industrial open plan dining in Yokohama with white walls, painted wood floors, no fireplace, grey floor and wallpaper.
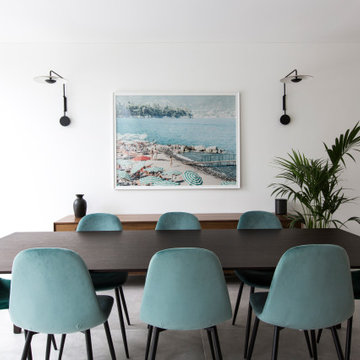
Modernist dining area
This is an example of an expansive modern open plan dining with white walls, concrete floors, no fireplace and grey floor.
This is an example of an expansive modern open plan dining with white walls, concrete floors, no fireplace and grey floor.
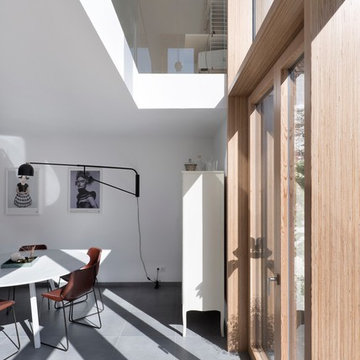
Fotografie René Kersting
Design ideas for a mid-sized contemporary open plan dining in Dusseldorf with white walls, no fireplace and grey floor.
Design ideas for a mid-sized contemporary open plan dining in Dusseldorf with white walls, no fireplace and grey floor.
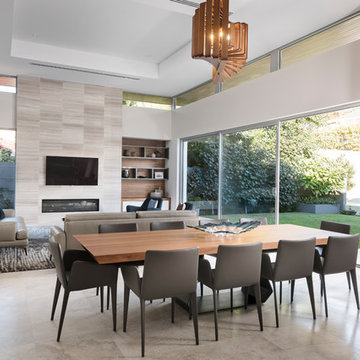
Light filled combined living and dining area, overlooking the garden. Walls: Dulux Grey Pebble 100%. Floor Tiles: Milano Stone Limestone Mistral. Tiled feature on pillars and fireplace - Silvabella by D'Amelio Stone. Fireplace: Horizon 1100 GasFire. All internal selections as well as furniture and accessories by Moda Interiors.
Photographed by DMax Photography
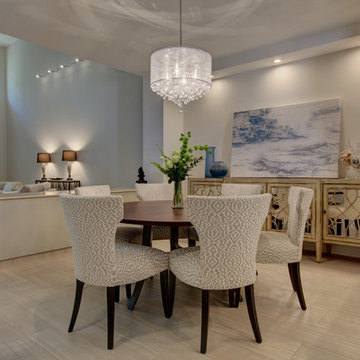
Photo of a mid-sized contemporary open plan dining in Tampa with grey walls, porcelain floors, a standard fireplace, a stone fireplace surround and grey floor.
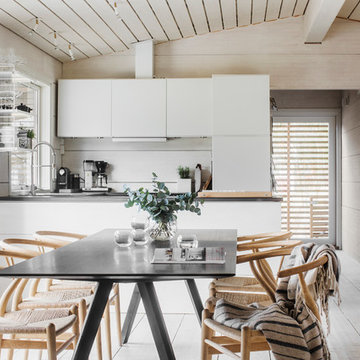
Design ideas for a small scandinavian open plan dining in Stockholm with beige walls and grey floor.
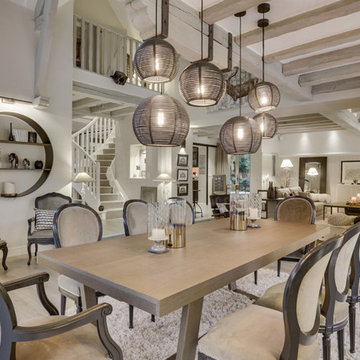
This is an example of an expansive transitional open plan dining in Paris with beige walls, laminate floors and grey floor.
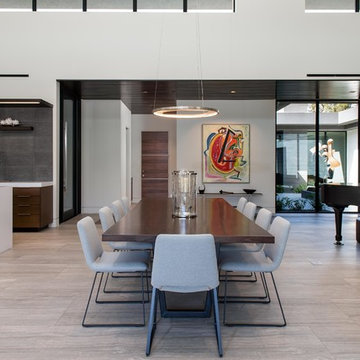
Photo of a large modern open plan dining in Las Vegas with white walls, no fireplace, porcelain floors and grey floor.
Open Plan Dining Design Ideas with Grey Floor
7