Open Plan Dining Design Ideas with Limestone Floors
Refine by:
Budget
Sort by:Popular Today
121 - 140 of 592 photos
Item 1 of 3
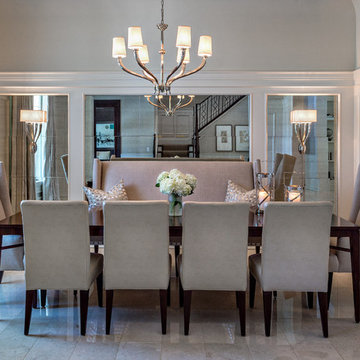
Photo of a mid-sized transitional open plan dining in Miami with white walls, limestone floors and no fireplace.
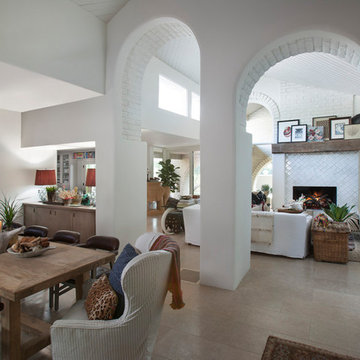
Inspiration for a mid-sized mediterranean open plan dining in Phoenix with white walls, limestone floors, beige floor and no fireplace.
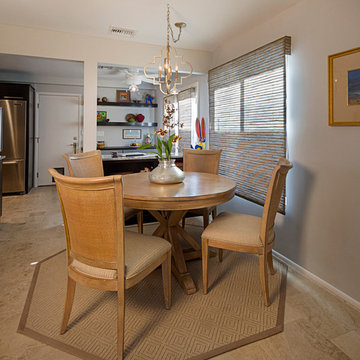
Photography by Jeffrey Volker
Inspiration for a small modern open plan dining in Phoenix with grey walls, limestone floors and no fireplace.
Inspiration for a small modern open plan dining in Phoenix with grey walls, limestone floors and no fireplace.
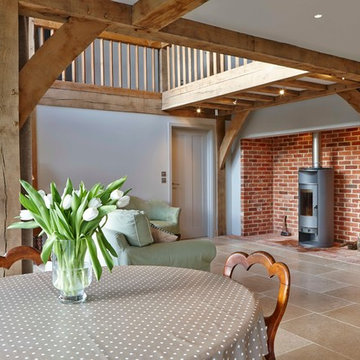
www.adamcoupe.com
Large contemporary open plan dining in Berkshire with white walls, limestone floors, a wood stove and a brick fireplace surround.
Large contemporary open plan dining in Berkshire with white walls, limestone floors, a wood stove and a brick fireplace surround.
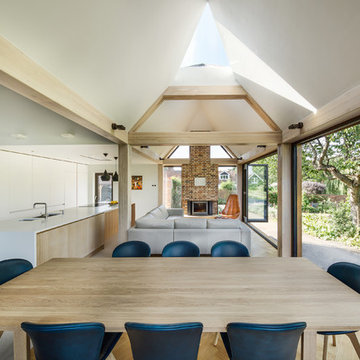
Martin Gardner, martingardner.com
Photo of a modern open plan dining in Surrey with limestone floors, a standard fireplace and a stone fireplace surround.
Photo of a modern open plan dining in Surrey with limestone floors, a standard fireplace and a stone fireplace surround.
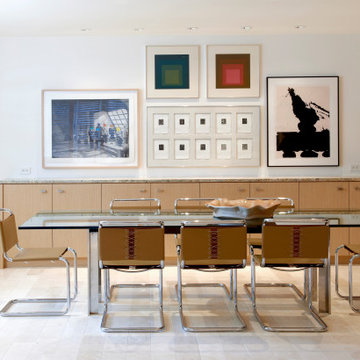
Inspiration for a contemporary open plan dining in Chicago with white walls, limestone floors and beige floor.
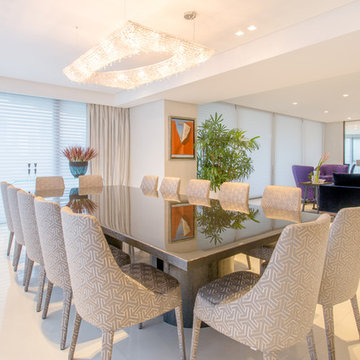
Large contemporary open plan dining in Miami with white walls, limestone floors, no fireplace and white floor.
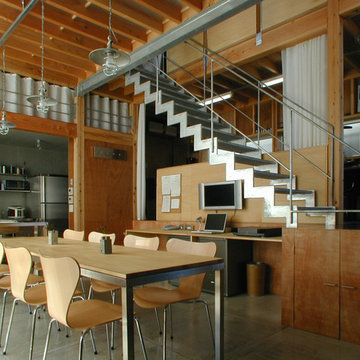
Photo of a large industrial open plan dining in Tokyo with brown walls, limestone floors and no fireplace.
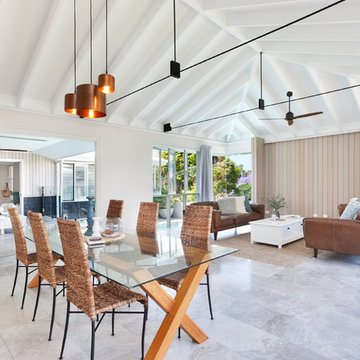
Hall Constructions NSW, Built Traditional/Contemporary style Home. Built in Wamberal, Central Coast NSW.
Design ideas for a midcentury open plan dining in Central Coast with white walls and limestone floors.
Design ideas for a midcentury open plan dining in Central Coast with white walls and limestone floors.
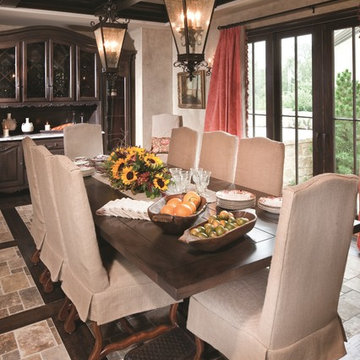
The dining room features limestone tile floor accented with stained wood. A trestle table works well with large scale chairs. Chairs have been slip covered in burlap.
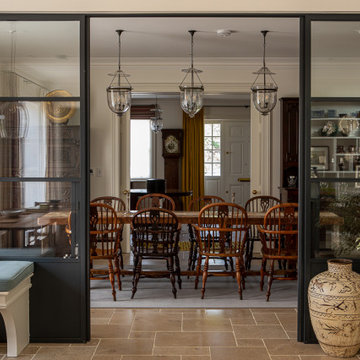
Kitchen into Dining Room
Mid-sized traditional open plan dining in Dorset with white walls, limestone floors and beige floor.
Mid-sized traditional open plan dining in Dorset with white walls, limestone floors and beige floor.
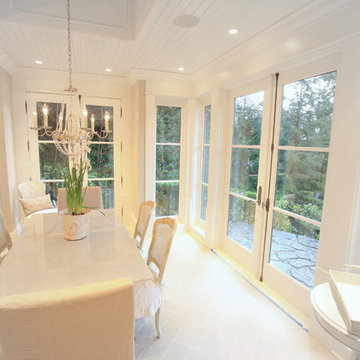
Paul Etheridge
Photo of a large traditional open plan dining in Vancouver with grey walls and limestone floors.
Photo of a large traditional open plan dining in Vancouver with grey walls and limestone floors.
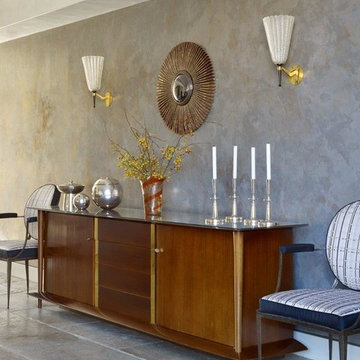
Peter Murdock
Photo of an expansive contemporary open plan dining in New York with grey walls, limestone floors, a standard fireplace and a metal fireplace surround.
Photo of an expansive contemporary open plan dining in New York with grey walls, limestone floors, a standard fireplace and a metal fireplace surround.
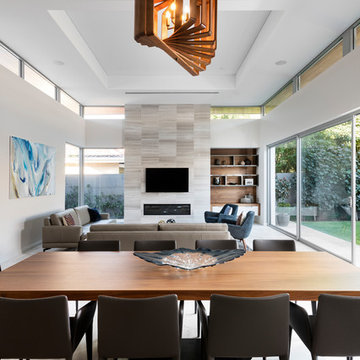
Walls: Dulux Grey Pebble 100%. Floor Tiles: Milano Stone Limestone Mistral. Fireplace Feature Tile: Silvabella by D'Amelio Stone. Fireplace: New Horizon 1100.
Dining Table, Chairs and Sofa's by Merlino Furniture.
Photography: DMax Photography
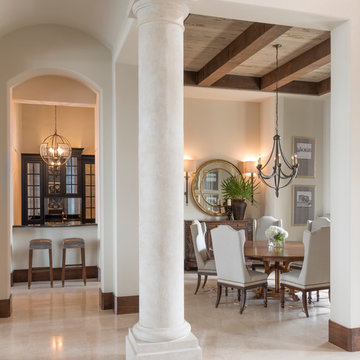
J Savage Gibson Photography
This is an example of an expansive mediterranean open plan dining in Atlanta with white walls, limestone floors and no fireplace.
This is an example of an expansive mediterranean open plan dining in Atlanta with white walls, limestone floors and no fireplace.
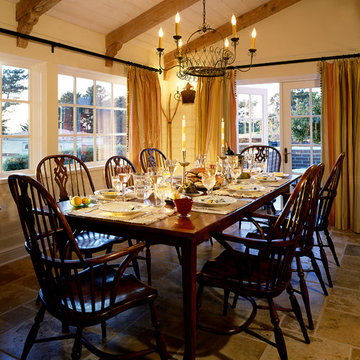
Douglas Johnson Photography
Traditional open plan dining in San Francisco with yellow walls and limestone floors.
Traditional open plan dining in San Francisco with yellow walls and limestone floors.

Dining room with wood ceiling, beige limestone floors, and built-in banquette.
Large modern open plan dining in Austin with white walls, limestone floors, no fireplace, beige floor and wood.
Large modern open plan dining in Austin with white walls, limestone floors, no fireplace, beige floor and wood.
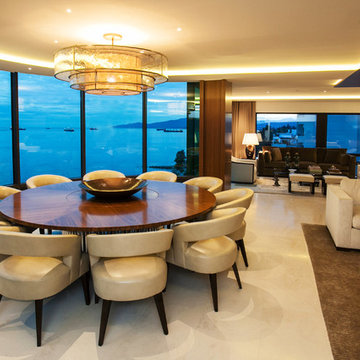
Designer: David Phoenix Interior Design
Blending Sea and Sky, large floor to ceiling windows showcase this stunning 3,000 sq.ft. California – Modern designed condominium. This condo is a true jewel that shines over Vancouver’s West End. The heart of the project was forming a large entertaining suite which created a feeling of transparency through the home to enhance the views that leaves guests in awe.
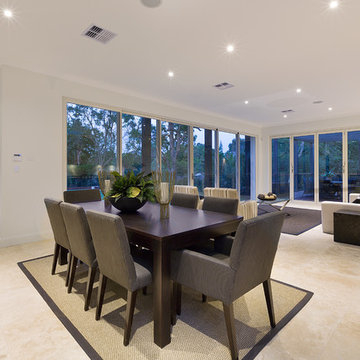
This is an example of a contemporary open plan dining in Sydney with white walls, limestone floors and no fireplace.
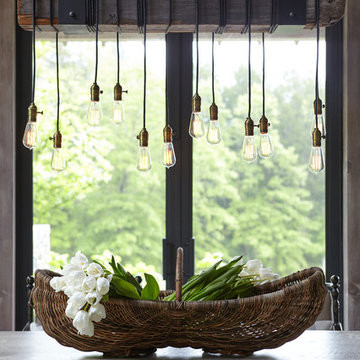
Photo of a small country open plan dining in Nashville with beige walls, limestone floors, no fireplace and grey floor.
Open Plan Dining Design Ideas with Limestone Floors
7