Open Plan Dining Design Ideas with Wallpaper
Refine by:
Budget
Sort by:Popular Today
21 - 40 of 2,068 photos
Item 1 of 3

Данный проект создавался для семьи из четырех человек, изначально это была обычная хрущевка (вторичка), которую надо было превратить в уютную квартиру , в основные задачи входили - бюджетная переделка, разместить двух детей ( двух мальчишек) и гармонично вписать рабочее место визажиста.
У хозяйки квартиры было очень четкое представление о будущем интерьере, дизайн детской и гостиной-столовой создавался непосредственно мной, а вот спальня была заимствована с картинки из Pinterest, декор заказчики делали самостоятельно, тот случай когда у Клинта прекрасное чувство стиля )
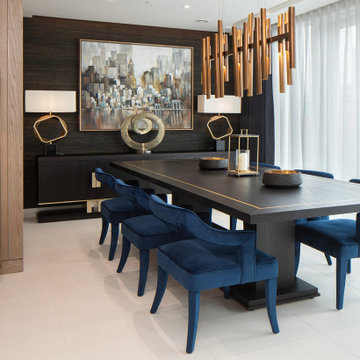
Photo of a contemporary open plan dining in London with white floor, wallpaper and wood walls.
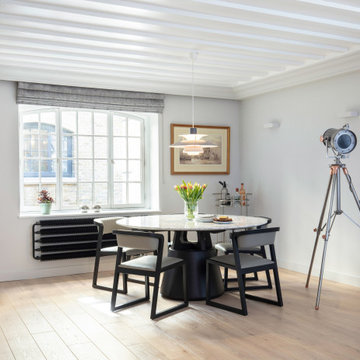
We installed Terma radiators in this space, in a matte black colour. The flooring throughout this apartment is engineered oak.
Small contemporary open plan dining in London with white walls and wallpaper.
Small contemporary open plan dining in London with white walls and wallpaper.
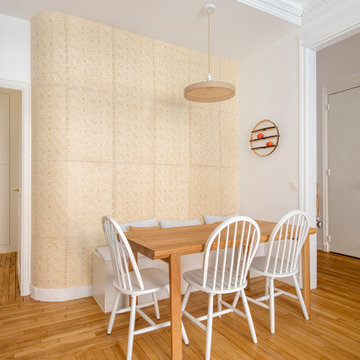
Après plusieurs visites d'appartement, nos clients décident d'orienter leurs recherches vers un bien à rénover afin de pouvoir personnaliser leur futur foyer.
Leur premier achat va se porter sur ce charmant 80 m2 situé au cœur de Paris. Souhaitant créer un bien intemporel, ils travaillent avec nos architectes sur des couleurs nudes, terracota et des touches boisées. Le blanc est également au RDV afin d'accentuer la luminosité de l'appartement qui est sur cour.
La cuisine a fait l'objet d'une optimisation pour obtenir une profondeur de 60cm et installer ainsi sur toute la longueur et la hauteur les rangements nécessaires pour être ultra-fonctionnelle. Elle se ferme par une élégante porte art déco dessinée par les architectes.
Dans les chambres, les rangements se multiplient ! Nous avons cloisonné des portes inutiles qui sont changées en bibliothèque; dans la suite parentale, nos experts ont créé une tête de lit sur-mesure et ajusté un dressing Ikea qui s'élève à présent jusqu'au plafond.
Bien qu'intemporel, ce bien n'en est pas moins singulier. A titre d'exemple, la salle de bain qui est un clin d'œil aux lavabos d'école ou encore le salon et son mur tapissé de petites feuilles dorées.
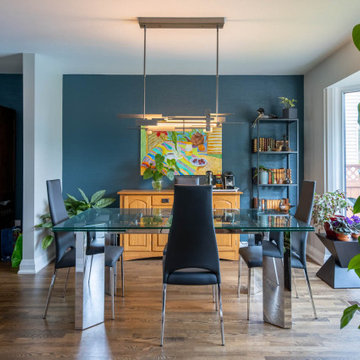
This dinning room opens up to the renovated main floor with oversize floor to ceiling patio doors, wood burning stove, custom wall cabinets with metal frame and frosted glass centers, two tone kitchen with natural patinated wood cabinets, leathered granite counters, oversize single pain opening window, custom hood fan with porcelain slab backsplash.

Photo of an expansive traditional open plan dining in Los Angeles with white walls, marble floors, a standard fireplace, a stone fireplace surround, grey floor, vaulted and wallpaper.
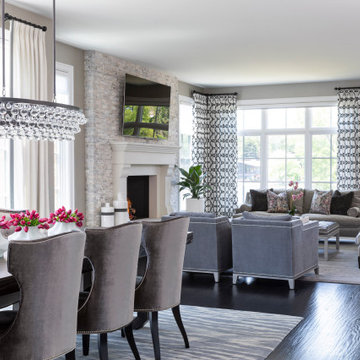
Martha O'Hara Interiors, Interior Design & Photo Styling
Please Note: All “related,” “similar,” and “sponsored” products tagged or listed by Houzz are not actual products pictured. They have not been approved by Martha O’Hara Interiors nor any of the professionals credited. For information about our work, please contact design@oharainteriors.com.

Inspiration for a small mediterranean open plan dining in Bilbao with white walls, laminate floors, brown floor and wallpaper.

Expansive transitional open plan dining in Miami with dark hardwood floors, a standard fireplace, a stone fireplace surround, brown floor, exposed beam, wallpaper and beige walls.
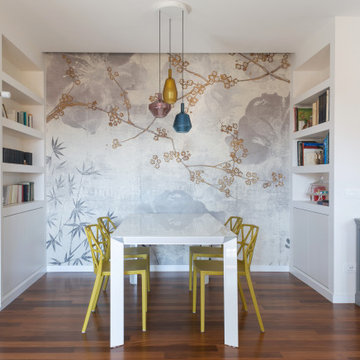
Inspiration for a mid-sized modern open plan dining in Rome with white walls, dark hardwood floors, a standard fireplace, a stone fireplace surround, brown floor and wallpaper.
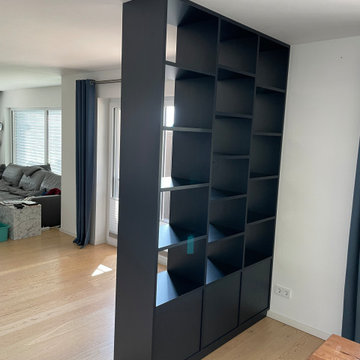
Design ideas for a contemporary open plan dining with white walls and wallpaper.

La pièce à vivre a été travaillée de telle sorte que le salon et la salle à manger se répondent. De l'entrée nous pouvons apercevoir le panoramique noir et blanc installé dans la salle à manger au dessus d'un buffet. Une table en bois pour 8 personnes trouve place au centre de la pièce. Une grosse suspension en rotin la surplombe et réchauffe la pièce grâce à son aspect brut et ses matières naturelles. Une bibliothèque est installée entre le salon et la salle à manger pour créer un lien, une continuité entre les pièces.
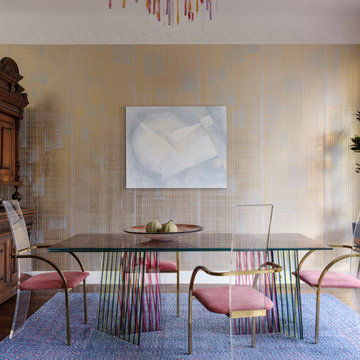
Inspiration for a mid-sized contemporary open plan dining in Moscow with metallic walls, dark hardwood floors, brown floor and wallpaper.
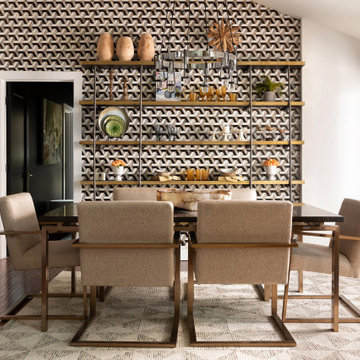
Inspiration for an open plan dining in Kansas City with white walls, medium hardwood floors, a standard fireplace, a stone fireplace surround, brown floor, vaulted and wallpaper.
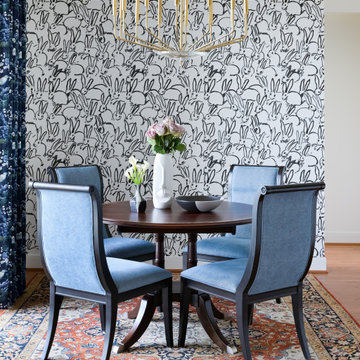
A memorable dining room that is not afraid to take it to the next level. This dining room is luxurious yet approachable and fun.
Design ideas for a mid-sized eclectic open plan dining in Houston with white walls, medium hardwood floors and wallpaper.
Design ideas for a mid-sized eclectic open plan dining in Houston with white walls, medium hardwood floors and wallpaper.
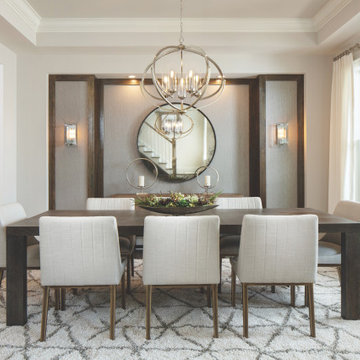
This is an example of a dining room.
Photo of a large country open plan dining in Nashville with grey walls, dark hardwood floors, recessed and wallpaper.
Photo of a large country open plan dining in Nashville with grey walls, dark hardwood floors, recessed and wallpaper.

This is an example of a mid-sized scandinavian open plan dining in Saint Petersburg with white walls, porcelain floors, a standard fireplace, a metal fireplace surround, black floor, exposed beam and wallpaper.

Photo of a mid-sized transitional open plan dining in Boston with white walls, dark hardwood floors, a standard fireplace, a stone fireplace surround, brown floor, recessed and wallpaper.
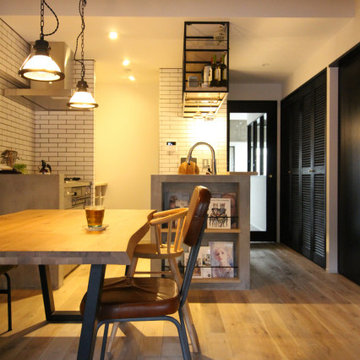
Photo of a mid-sized industrial open plan dining in Yokohama with white walls, painted wood floors, no fireplace, grey floor and wallpaper.
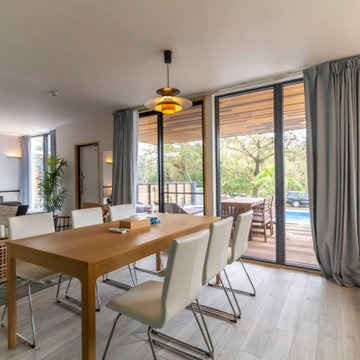
ダイニング
Inspiration for an industrial open plan dining in Tokyo with white walls, plywood floors, white floor, wallpaper and wallpaper.
Inspiration for an industrial open plan dining in Tokyo with white walls, plywood floors, white floor, wallpaper and wallpaper.
Open Plan Dining Design Ideas with Wallpaper
2