Open Plan Dining Design Ideas with Wallpaper
Refine by:
Budget
Sort by:Popular Today
41 - 60 of 2,068 photos
Item 1 of 3
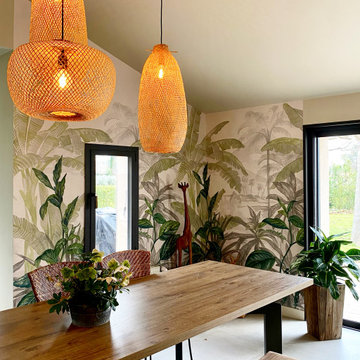
This is an example of a large tropical open plan dining in Other with beige walls, ceramic floors, grey floor and wallpaper.

ダイニング背面には飾棚になるニッチと壁面収納。EUROCAVEのワインセラーも組み込んでいます。
Design ideas for a large modern open plan dining in Tokyo with grey walls, ceramic floors, grey floor, wood and wallpaper.
Design ideas for a large modern open plan dining in Tokyo with grey walls, ceramic floors, grey floor, wood and wallpaper.
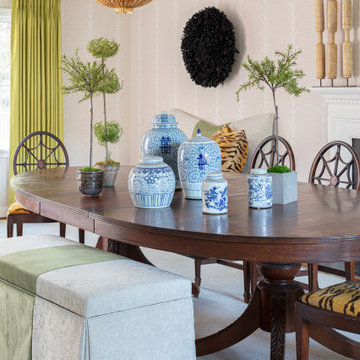
This extra long dining table utilizes custom upholstered benches for family dinners & holiday events. Classic schumacher adorns the walls and a bright chartreuse kravet drapery fabric makes for a modern & colorful punch.
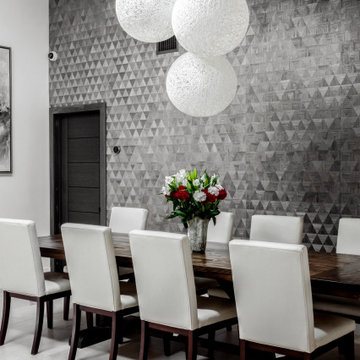
Dining Room - White walls, Gray 3-D Wood Textured Triangular Pattern, Modern White Chandelier
Photo of a large contemporary open plan dining in Los Angeles with grey walls, light hardwood floors, beige floor and wallpaper.
Photo of a large contemporary open plan dining in Los Angeles with grey walls, light hardwood floors, beige floor and wallpaper.
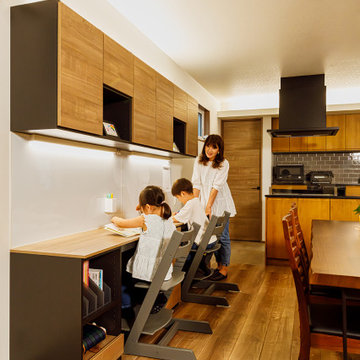
ダイニングのすぐ横にスタディコーナーが設けられています。キッチンで調理するお母さんの気配を感じながら勉強すると安心感が生まれ、集中力が増すとか。デスク下には重たいランドセルを収納する台も設けられています。
Inspiration for a mid-sized contemporary open plan dining in Tokyo Suburbs with white walls, medium hardwood floors, brown floor, wallpaper and wallpaper.
Inspiration for a mid-sized contemporary open plan dining in Tokyo Suburbs with white walls, medium hardwood floors, brown floor, wallpaper and wallpaper.
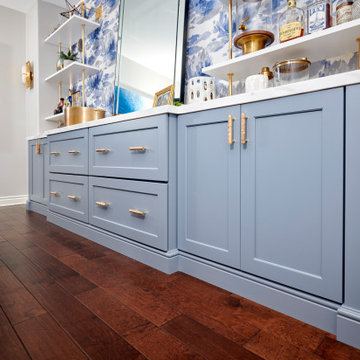
We suggested adding custom built in cabinetry to the dining room and recessed led tape light on the edge of the new wallpaper. Along with distinctive white shelving with brass railings. Combined with a soft rustic dining room table, bold lily wallpaper and custom wall art by Stephanie Paige this dining room is a show stopped for all to enjoy!
Designer and Cabinets by Bonnie Bagley Catlin
Construction MC Construction
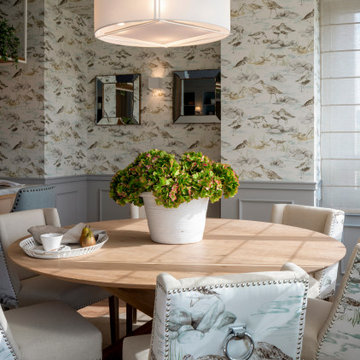
Sube Interiorismo www.subeinteriorismo.com
Fotografía Biderbost Photo
Large transitional open plan dining in Other with beige walls, laminate floors, no fireplace, beige floor and wallpaper.
Large transitional open plan dining in Other with beige walls, laminate floors, no fireplace, beige floor and wallpaper.
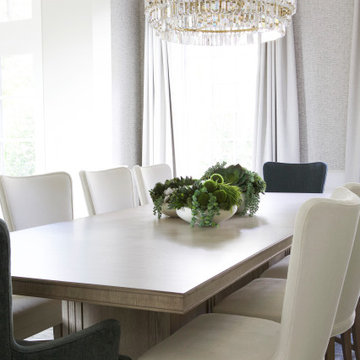
Design ideas for a large transitional open plan dining in Dallas with metallic walls, medium hardwood floors, brown floor, wallpaper and wallpaper.
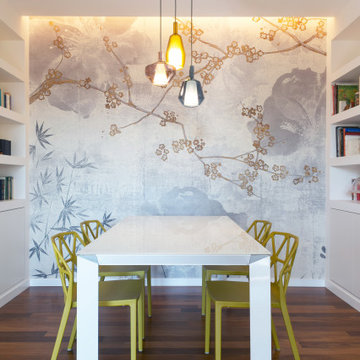
Mid-sized modern open plan dining in Rome with white walls, dark hardwood floors, a standard fireplace, a stone fireplace surround, brown floor and wallpaper.
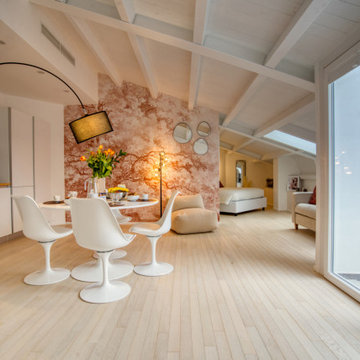
Restyling e Homestaging per valorizzazione immobiliare - Direzione artistica per la scelta di finiture e materiali, selezione e composizione kit arredo, gestione acquisti, allestimenti e homestaging
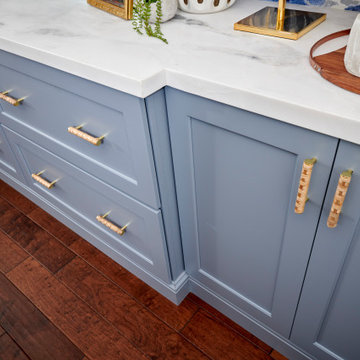
We suggested adding custom built in cabinetry to the dining room and recessed led tape light on the edge of the new wallpaper. Along with distinctive white shelving with brass railings. Combined with a soft rustic dining room table, bold lily wallpaper and custom wall art by Stephanie Paige this dining room is a show stopped for all to enjoy!
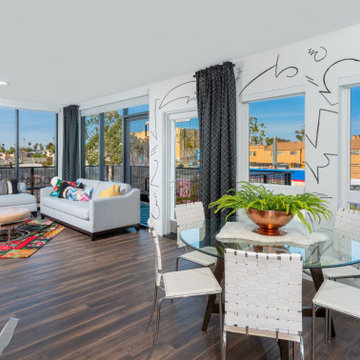
Contemporary open plan dining in Other with white walls, dark hardwood floors, brown floor and wallpaper.

Dining room with adjacent wine room.
Photo of a large transitional open plan dining in Miami with white walls, light hardwood floors, no fireplace, beige floor, coffered and wallpaper.
Photo of a large transitional open plan dining in Miami with white walls, light hardwood floors, no fireplace, beige floor, coffered and wallpaper.
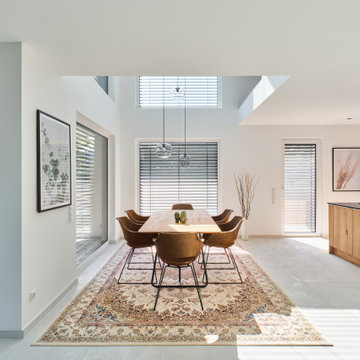
Design ideas for an expansive modern open plan dining in Dortmund with white walls, ceramic floors, white floor, wallpaper and wallpaper.
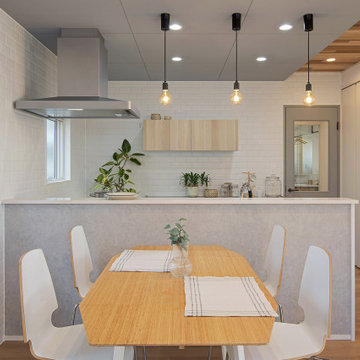
Design ideas for a mid-sized scandinavian open plan dining in Other with white walls, plywood floors, no fireplace, beige floor, timber and wallpaper.
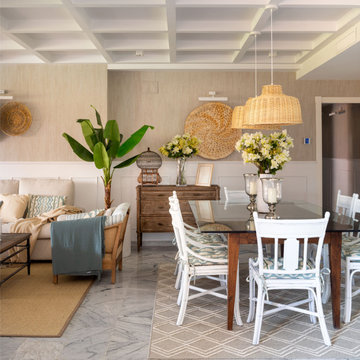
This is an example of a large transitional open plan dining in Malaga with beige walls, marble floors, a standard fireplace, grey floor, coffered and wallpaper.
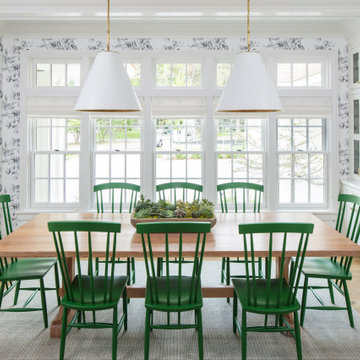
Martha O'Hara Interiors, Interior Design & Photo Styling | Troy Thies, Photography | Swan Architecture, Architect | Great Neighborhood Homes, Builder
Please Note: All “related,” “similar,” and “sponsored” products tagged or listed by Houzz are not actual products pictured. They have not been approved by Martha O’Hara Interiors nor any of the professionals credited. For info about our work: design@oharainteriors.com
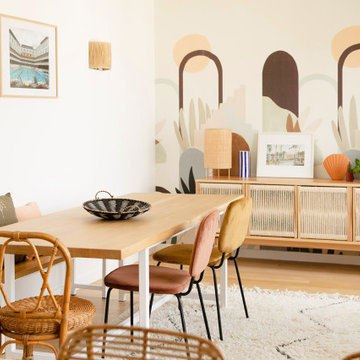
Dans cet appartement familial de 150 m², l’objectif était de rénover l’ensemble des pièces pour les rendre fonctionnelles et chaleureuses, en associant des matériaux naturels à une palette de couleurs harmonieuses.
Dans la cuisine et le salon, nous avons misé sur du bois clair naturel marié avec des tons pastel et des meubles tendance. De nombreux rangements sur mesure ont été réalisés dans les couloirs pour optimiser tous les espaces disponibles. Le papier peint à motifs fait écho aux lignes arrondies de la porte verrière réalisée sur mesure.
Dans les chambres, on retrouve des couleurs chaudes qui renforcent l’esprit vacances de l’appartement. Les salles de bain et la buanderie sont également dans des tons de vert naturel associés à du bois brut. La robinetterie noire, toute en contraste, apporte une touche de modernité. Un appartement où il fait bon vivre !
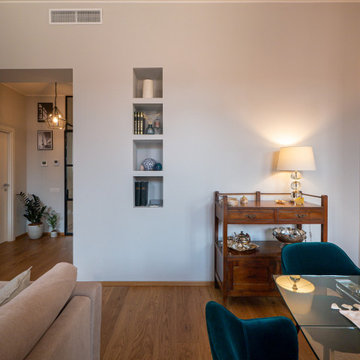
Liadesign
Photo of a large contemporary open plan dining in Milan with grey walls, light hardwood floors and wallpaper.
Photo of a large contemporary open plan dining in Milan with grey walls, light hardwood floors and wallpaper.

This is an example of a large contemporary open plan dining in London with white walls, ceramic floors, no fireplace, beige floor and wallpaper.
Open Plan Dining Design Ideas with Wallpaper
3