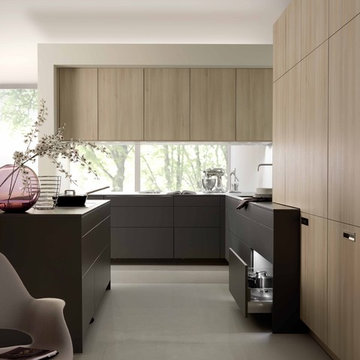Two Tone Kitchen Cabinets Open Plan Kitchen Design Ideas
Refine by:
Budget
Sort by:Popular Today
61 - 80 of 1,397 photos
Item 1 of 3
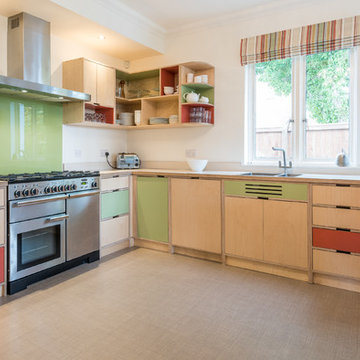
David Brown Photography
Design ideas for a mid-sized midcentury u-shaped open plan kitchen in Other with a double-bowl sink, light wood cabinets, wood benchtops, green splashback, glass sheet splashback, stainless steel appliances, flat-panel cabinets, a peninsula, beige floor and beige benchtop.
Design ideas for a mid-sized midcentury u-shaped open plan kitchen in Other with a double-bowl sink, light wood cabinets, wood benchtops, green splashback, glass sheet splashback, stainless steel appliances, flat-panel cabinets, a peninsula, beige floor and beige benchtop.
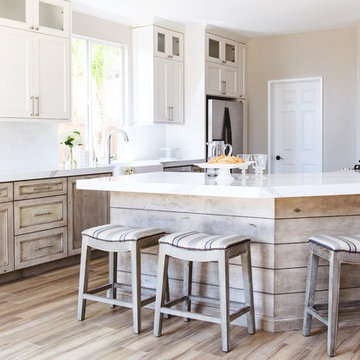
Photo of a mid-sized transitional galley open plan kitchen in San Diego with a farmhouse sink, white splashback, stainless steel appliances, medium hardwood floors, a peninsula, brown floor, shaker cabinets, white cabinets and quartzite benchtops.
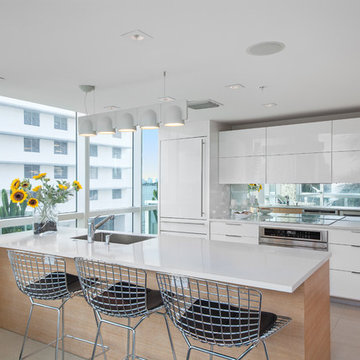
Contemporary galley open plan kitchen in Miami with white cabinets, mirror splashback, flat-panel cabinets, panelled appliances and a peninsula.
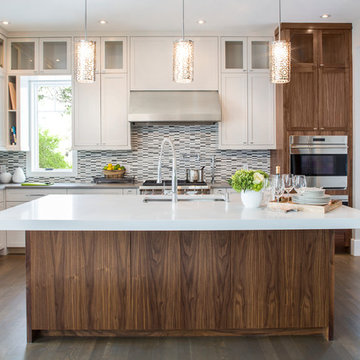
Photography by kate kunz
Styling by jaia talisman
Large transitional l-shaped open plan kitchen in Calgary with an undermount sink, shaker cabinets, white cabinets, multi-coloured splashback, stainless steel appliances, dark hardwood floors, with island, quartz benchtops and matchstick tile splashback.
Large transitional l-shaped open plan kitchen in Calgary with an undermount sink, shaker cabinets, white cabinets, multi-coloured splashback, stainless steel appliances, dark hardwood floors, with island, quartz benchtops and matchstick tile splashback.
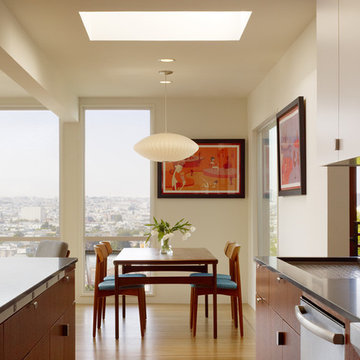
With little to work with but the potential for wonderful light and views, we have given this 1950's Bernal Heights residence an expansive feel that belies its limited square footage. Key to our design is a new staircase (strategically placed to accommodate a future third floor addition), which transforms the entryway and upper level. We collaborated with Andre Caradec of S/U/M Architecture on the design and fabrication of the unique guardrail. The pattern is the result of many considerations: a desire for the perforations to modulate relative to eye level while ascending and descending the stair, the need for a lightweight and self-supporting structure, and, as always, the complex dynamic between design intent, constructability and cost.
Photography: Matthew Millman
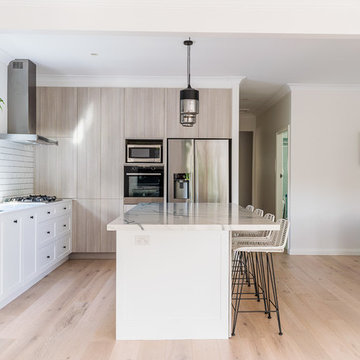
Mid-sized contemporary l-shaped open plan kitchen in Sydney with a double-bowl sink, quartz benchtops, white splashback, subway tile splashback, black appliances, light hardwood floors, with island, flat-panel cabinets, beige cabinets, beige floor and white benchtop.
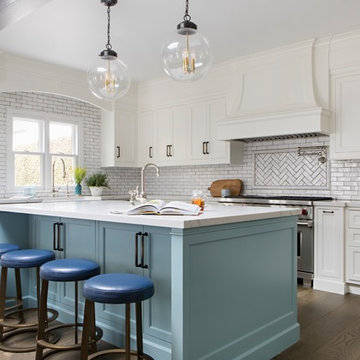
Large transitional l-shaped open plan kitchen in Los Angeles with a farmhouse sink, white cabinets, quartz benchtops, white splashback, stainless steel appliances, dark hardwood floors, with island, brown floor, recessed-panel cabinets, subway tile splashback and white benchtop.
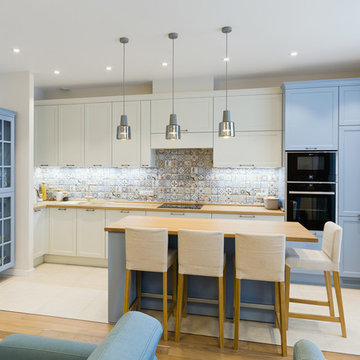
Фото: Анна Бернштайн. Дизайн: Анна Толмачева. Реализация: Студия Кухни Giulia Novars. Нижний Новгород
Inspiration for a transitional l-shaped open plan kitchen in Other with a drop-in sink, recessed-panel cabinets, blue cabinets, wood benchtops, multi-coloured splashback, with island, beige floor and brown benchtop.
Inspiration for a transitional l-shaped open plan kitchen in Other with a drop-in sink, recessed-panel cabinets, blue cabinets, wood benchtops, multi-coloured splashback, with island, beige floor and brown benchtop.
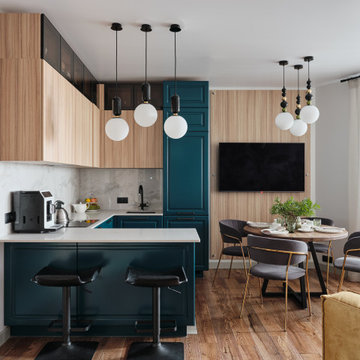
Photo of a contemporary u-shaped open plan kitchen in Saint Petersburg with an undermount sink, medium hardwood floors, no island, brown floor and white benchtop.
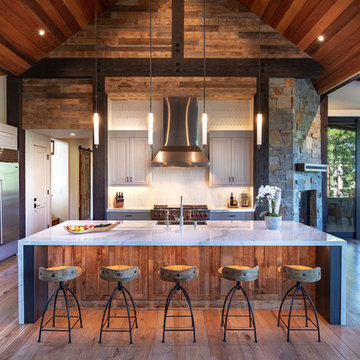
This is an example of a large country l-shaped open plan kitchen in Other with shaker cabinets, grey cabinets, marble benchtops, white splashback, mosaic tile splashback, stainless steel appliances, medium hardwood floors, with island, brown floor, white benchtop and a farmhouse sink.
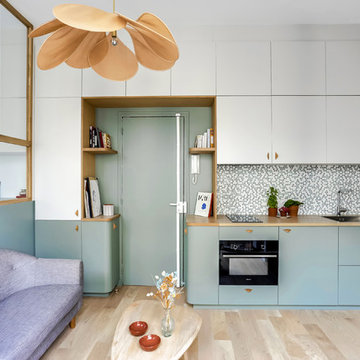
Photo of a scandinavian single-wall open plan kitchen in Paris with a single-bowl sink, flat-panel cabinets, wood benchtops, multi-coloured splashback, mosaic tile splashback, black appliances, light hardwood floors, no island and beige floor.
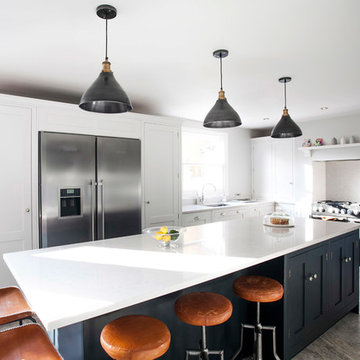
There is a lot to consider when designing a kitchen for a busy family. The kitchen is the centre of family life which means it's important to create a space that all the family can enjoy at the same time.
Our brief was to design and create a kitchen that is both practical and beautiful for a busy working family, who enjoy socialising and entertaining guests.
The result: "The new kitchen has really made a difference to day to day life, the end result has exceeded our expectations."
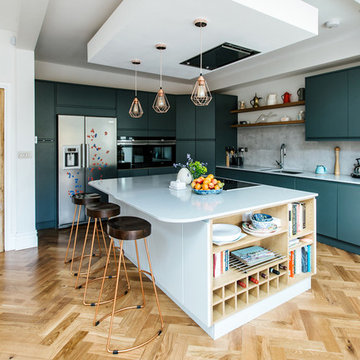
Mid-sized contemporary l-shaped open plan kitchen in Other with a double-bowl sink, flat-panel cabinets, grey splashback, stainless steel appliances, light hardwood floors, with island, beige floor and white benchtop.
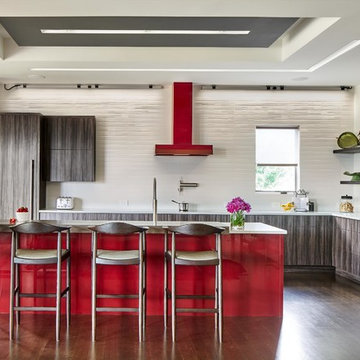
Photo of a large contemporary l-shaped open plan kitchen in Denver with flat-panel cabinets, dark wood cabinets, white splashback, dark hardwood floors, with island, brown floor and white benchtop.
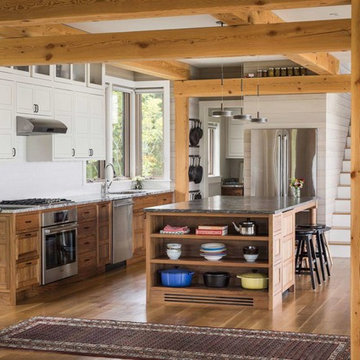
This custom Maine kitchen features exposed posts and beams and a large island.
Trent Bell Photography
This is an example of a beach style galley open plan kitchen in Portland Maine with recessed-panel cabinets, white cabinets, white splashback, stainless steel appliances, medium hardwood floors, with island, multi-coloured benchtop, an undermount sink and beige floor.
This is an example of a beach style galley open plan kitchen in Portland Maine with recessed-panel cabinets, white cabinets, white splashback, stainless steel appliances, medium hardwood floors, with island, multi-coloured benchtop, an undermount sink and beige floor.
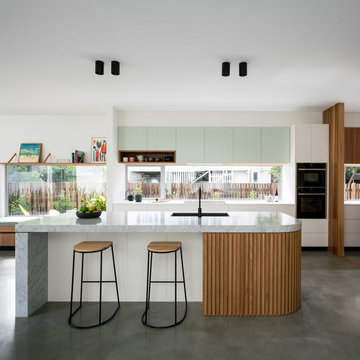
Angus Martin
Midcentury galley open plan kitchen in Brisbane with a single-bowl sink, flat-panel cabinets, white cabinets, window splashback, concrete floors, with island, grey floor and grey benchtop.
Midcentury galley open plan kitchen in Brisbane with a single-bowl sink, flat-panel cabinets, white cabinets, window splashback, concrete floors, with island, grey floor and grey benchtop.
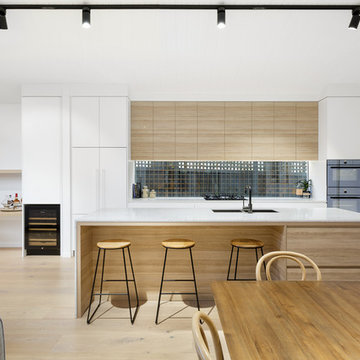
Chisholm Constructions
Design ideas for a contemporary galley open plan kitchen in Melbourne with an undermount sink, flat-panel cabinets, white cabinets, window splashback, panelled appliances, light hardwood floors, with island, beige floor and white benchtop.
Design ideas for a contemporary galley open plan kitchen in Melbourne with an undermount sink, flat-panel cabinets, white cabinets, window splashback, panelled appliances, light hardwood floors, with island, beige floor and white benchtop.
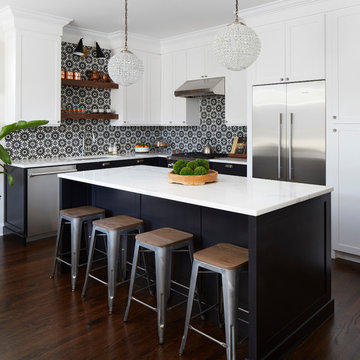
Large professional-grade kitchen with white and black cabinetry and open shelving in a naturally finished walnut wood.
Large transitional l-shaped open plan kitchen in Chicago with an undermount sink, shaker cabinets, stainless steel appliances, dark hardwood floors, with island, brown floor, white benchtop, black cabinets, quartzite benchtops, black splashback and cement tile splashback.
Large transitional l-shaped open plan kitchen in Chicago with an undermount sink, shaker cabinets, stainless steel appliances, dark hardwood floors, with island, brown floor, white benchtop, black cabinets, quartzite benchtops, black splashback and cement tile splashback.
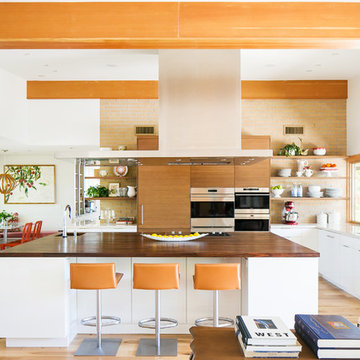
Photography: Ryan Garvin
Design ideas for a midcentury l-shaped open plan kitchen in Phoenix with light hardwood floors, with island, a double-bowl sink, flat-panel cabinets, medium wood cabinets, wood benchtops, orange splashback, brick splashback, stainless steel appliances, beige floor and brown benchtop.
Design ideas for a midcentury l-shaped open plan kitchen in Phoenix with light hardwood floors, with island, a double-bowl sink, flat-panel cabinets, medium wood cabinets, wood benchtops, orange splashback, brick splashback, stainless steel appliances, beige floor and brown benchtop.
Two Tone Kitchen Cabinets Open Plan Kitchen Design Ideas
4
