Open Plan Kitchen Design Ideas
Refine by:
Budget
Sort by:Popular Today
41 - 60 of 136 photos
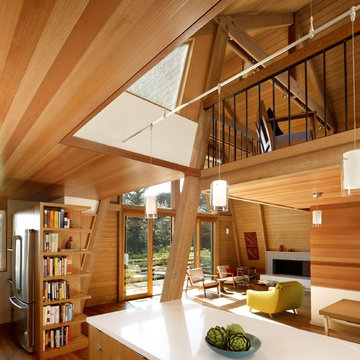
modern kitchen addition and living room/dining room remodel
photos: Cesar Rubio (www.cesarrubio.com)
This is an example of a modern open plan kitchen in San Francisco.
This is an example of a modern open plan kitchen in San Francisco.
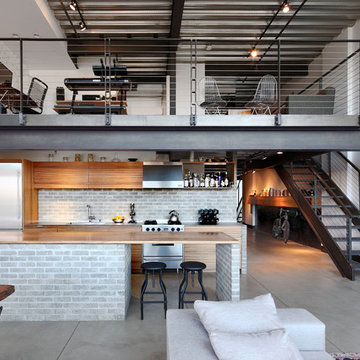
The brick found in the backsplash and island was chosen for its sympathetic materiality that is forceful enough to blend in with the native steel, while the bold, fine grain Zebra wood cabinetry coincides nicely with the concrete floors without being too ostentatious.
Photo Credit: Mark Woods
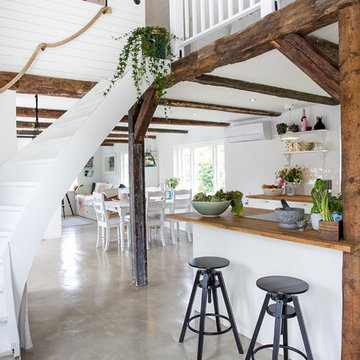
Foto: Josefin Widell Hultgren Styling: Anna Inreder& Bettina Carlsson. Reportage för Lantliv Sommarhem 2018
Photo of a mid-sized country galley open plan kitchen in Malmo with wood benchtops, concrete floors, grey floor, brown benchtop, white cabinets, white splashback, subway tile splashback and a peninsula.
Photo of a mid-sized country galley open plan kitchen in Malmo with wood benchtops, concrete floors, grey floor, brown benchtop, white cabinets, white splashback, subway tile splashback and a peninsula.
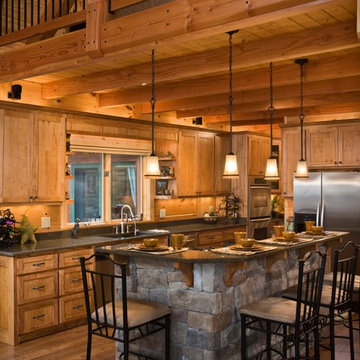
Raised breakfast bar island, housing five-burner cooktop, finished with rough-cut Eldorado limestone. Note the double-oven at the entrance to the butler's pantry. Upper cabinets measure 42" for added storage. Ample lighting was added with scones, task lighting, under and above cabinet lighting too.
Photo by Roger Wade Studio
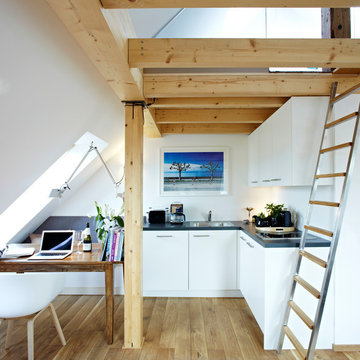
www.christianburmester.com
Inspiration for a small contemporary l-shaped open plan kitchen in Munich with flat-panel cabinets, white cabinets, medium hardwood floors, no island, a drop-in sink and panelled appliances.
Inspiration for a small contemporary l-shaped open plan kitchen in Munich with flat-panel cabinets, white cabinets, medium hardwood floors, no island, a drop-in sink and panelled appliances.
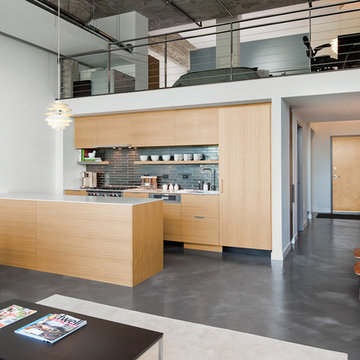
The design challenge for this loft located in a manufacturing building dating to the late 19th Century was to update it with a more contemporary, modern design, renovate the kitchen and bath, and unify the space while respecting the building’s industrial origins. By rethinking existing spaces and contrasting the rough industrial shell of the building with a sleek modernist interior, the Feinmann team fulfilled the unrealized potential of the space.
Working closely with the homeowners, sophisticated materials were chosen to complement a sleek design and completely change the way one experiences the space.
For safety, selection of of a stainless steel post and handrail with stainless steel cable was installed preserving the open feel of the loft space and created the strong connection between loft and downstairs living space.
In the kitchen, other material choices created the desired contemporary look: custom cabinetry that shows off the wood grain, panelized appliances, crisp white Corian countertops and gunmetal ceramic tiles. In the bath, a simple tub with just sheet of glass instead of a shower curtain keeps the small bath feeling as open as possible.
Throughout, a concrete micro-topped floor with multi-color undertones reiterates the building’s industrial origins. Sleek horizontal lines add to the clean modern aesthetic. The team’s meticulous attention to detail from start to finish captured the homeowner’s desire for a look worthy of Dwell magazine.
Photos by John Horner
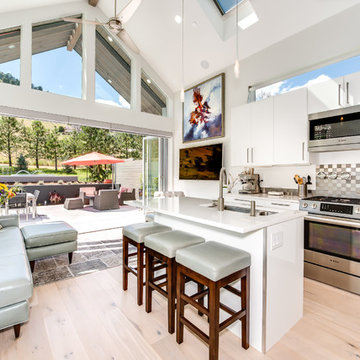
Photography by Patrick Ray
With a footprint of just 450 square feet, this micro residence embodies minimalism and elegance through efficiency. Particular attention was paid to creating spaces that support multiple functions as well as innovative storage solutions. A mezzanine-level sleeping space looks down over the multi-use kitchen/living/dining space as well out to multiple view corridors on the site. To create a expansive feel, the lower living space utilizes a bifold door to maximize indoor-outdoor connectivity, opening to the patio, endless lap pool, and Boulder open space beyond. The home sits on a ¾ acre lot within the city limits and has over 100 trees, shrubs and grasses, providing privacy and meditation space. This compact home contains a fully-equipped kitchen, ¾ bath, office, sleeping loft and a subgrade storage area as well as detached carport.
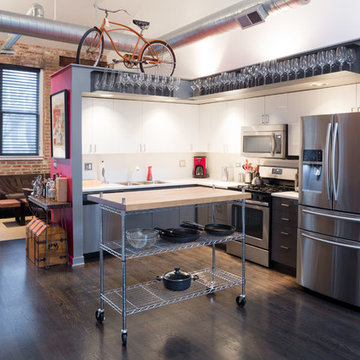
Dark floors ground the space while soaring curved ceilings bounce light throughout. The low cost,. high impact kitchen was designed to recede, creating a wide open home available for entertaining. Steel shelves anchored to the header above provide ample storage for fine glassware. The rolling island can be positioned as required.
photography by Tyler Mallory www.tylermallory.com
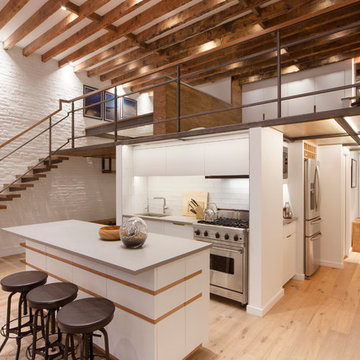
Photography by Nico Arellano
Design ideas for a mid-sized industrial single-wall open plan kitchen in New York with flat-panel cabinets, white cabinets, white splashback, glass tile splashback, stainless steel appliances, medium hardwood floors, with island, an undermount sink and soapstone benchtops.
Design ideas for a mid-sized industrial single-wall open plan kitchen in New York with flat-panel cabinets, white cabinets, white splashback, glass tile splashback, stainless steel appliances, medium hardwood floors, with island, an undermount sink and soapstone benchtops.
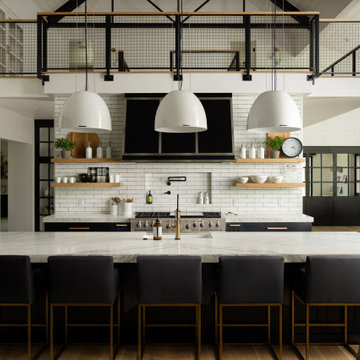
Inspiration for a country l-shaped open plan kitchen in Boise with a farmhouse sink, flat-panel cabinets, black cabinets, white splashback, subway tile splashback, stainless steel appliances, medium hardwood floors, with island, brown floor, white benchtop and vaulted.
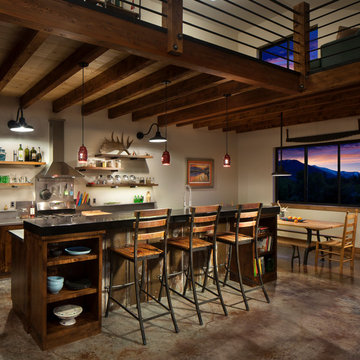
Inspiration for a country galley open plan kitchen in Other with dark wood cabinets, stainless steel appliances, concrete floors and with island.
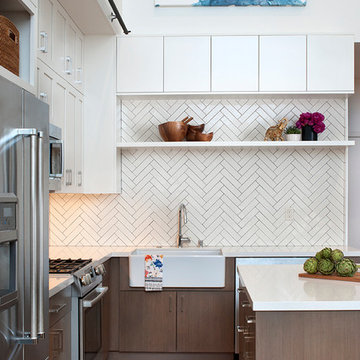
With tech careers to keep first-time home buyers busy Regan Baker Design Inc. was hired to update a standard two-bedroom loft into a warm and unique space with storage for days. The kitchen boasts a nine-foot aluminum rolling ladder to access those hard-to-reach places, and a farm sink is paired with a herringbone backsplash for a nice spin on the standard white kitchen. In the living room RBD warmed up the space with 17 foot dip-dyed draperies, running floor to ceiling.
Key Contributers:
Contractor: Elmack Construction
Cabinetry: KitchenSync
Photography: Kristine Franson
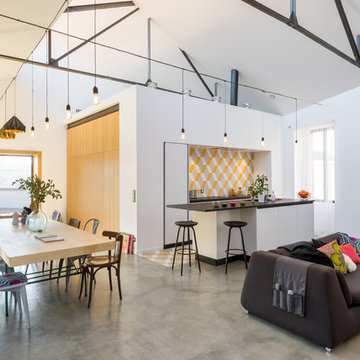
Aurélien Vivier © 2015 Houzz
This is an example of a mid-sized industrial open plan kitchen in Lyon with concrete floors.
This is an example of a mid-sized industrial open plan kitchen in Lyon with concrete floors.
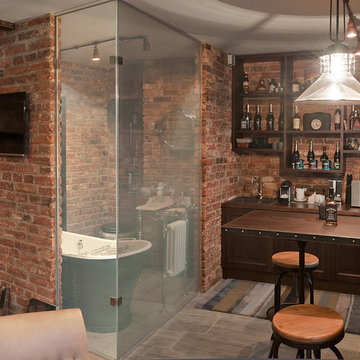
Design ideas for an industrial single-wall open plan kitchen in Moscow with a drop-in sink, recessed-panel cabinets, brown cabinets, brown splashback and brick splashback.
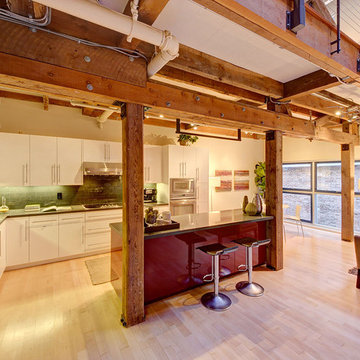
Paul Keitz
Inspiration for a contemporary l-shaped open plan kitchen in San Francisco with flat-panel cabinets, stainless steel appliances, white cabinets and green splashback.
Inspiration for a contemporary l-shaped open plan kitchen in San Francisco with flat-panel cabinets, stainless steel appliances, white cabinets and green splashback.
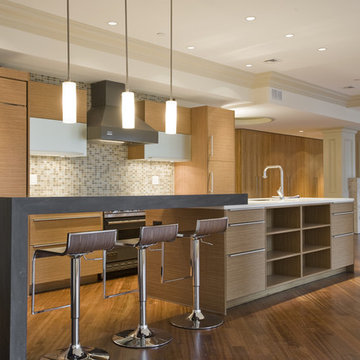
Inspiration for a contemporary galley open plan kitchen in Boston with flat-panel cabinets, medium wood cabinets, multi-coloured splashback and mosaic tile splashback.
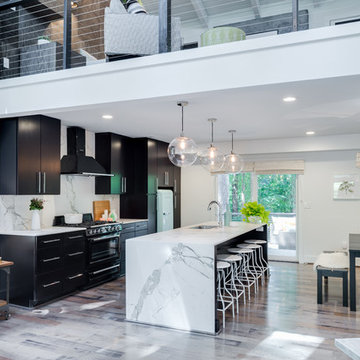
Espresso Cabinets, white dekton waterfall island and countertops, rustic lvt flooring, black appliances, globe pendant lighting, retro refrigerator, wire handrail, split level master piece.
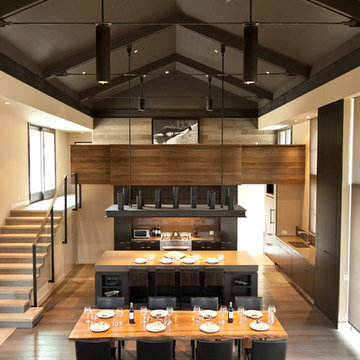
This is an example of a contemporary open plan kitchen in Boise with flat-panel cabinets, dark wood cabinets, brown splashback and glass sheet splashback.
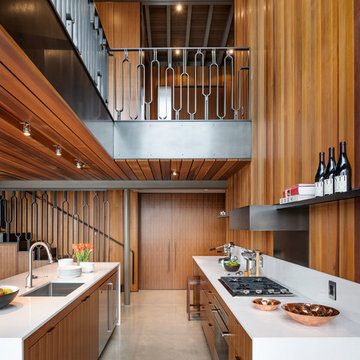
Inspiration for a large midcentury galley open plan kitchen in Seattle with an undermount sink, flat-panel cabinets, stainless steel appliances, concrete floors and with island.
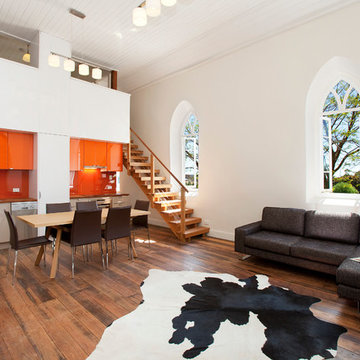
The kitchen divides the main space ans supports the mezzanine bedroom over.
Photo of an industrial single-wall open plan kitchen in Sydney with an undermount sink, flat-panel cabinets, orange cabinets, orange splashback, glass sheet splashback and stainless steel appliances.
Photo of an industrial single-wall open plan kitchen in Sydney with an undermount sink, flat-panel cabinets, orange cabinets, orange splashback, glass sheet splashback and stainless steel appliances.
Open Plan Kitchen Design Ideas
3